134 foton på tvättstuga, med vita skåp och kalkstensgolv
Sortera efter:
Budget
Sortera efter:Populärt i dag
21 - 40 av 134 foton
Artikel 1 av 3

Exempel på en stor klassisk vita l-formad vitt tvättstuga enbart för tvätt, med en undermonterad diskho, luckor med upphöjd panel, vita skåp, bänkskiva i kvarts, vitt stänkskydd, stänkskydd i keramik, vita väggar, kalkstensgolv, en tvättmaskin och torktumlare bredvid varandra och svart golv
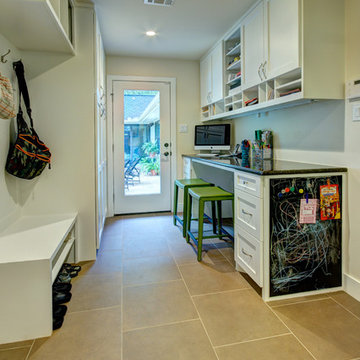
Christopher Davison, AIA
Idéer för att renovera ett mellanstort vintage parallellt grovkök, med skåp i shakerstil, vita skåp, granitbänkskiva, beige väggar, kalkstensgolv och en tvättpelare
Idéer för att renovera ett mellanstort vintage parallellt grovkök, med skåp i shakerstil, vita skåp, granitbänkskiva, beige väggar, kalkstensgolv och en tvättpelare

Idéer för små funkis parallella grovkök, med en undermonterad diskho, vita skåp, granitbänkskiva, vita väggar, kalkstensgolv, en tvättmaskin och torktumlare bredvid varandra och grått golv
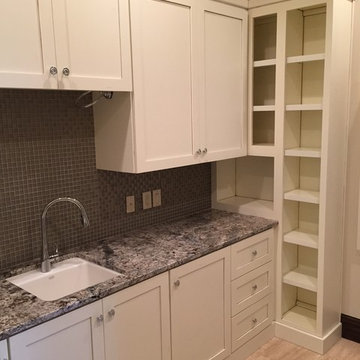
Exempel på en liten klassisk l-formad tvättstuga enbart för tvätt, med en undermonterad diskho, granitbänkskiva, beige väggar, kalkstensgolv, en tvättmaskin och torktumlare bredvid varandra, skåp i shakerstil och vita skåp

Foto på en mellanstor lantlig flerfärgade parallell tvättstuga enbart för tvätt, med en undermonterad diskho, skåp i shakerstil, vita skåp, granitbänkskiva, vita väggar, kalkstensgolv, en tvättmaskin och torktumlare bredvid varandra och svart golv
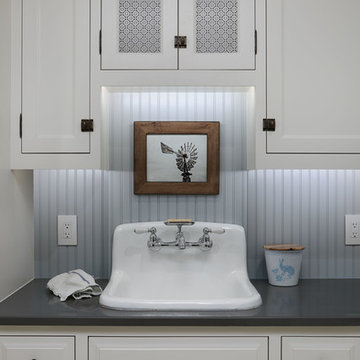
The laundry room just became a destination space! The cabinetry is a throw-back to a bygone era. It was wonderful then, and it is wonderful now.
Photo: Voelker Photo LLC
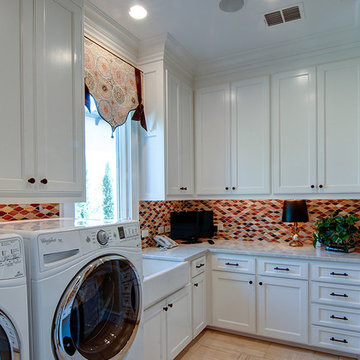
This beautiful but very functional laundry room features granite countertops and glass tile back splash, ample storage and work space and a great place to keep the puppies.
The clients worked with the collaborative efforts of builders Ron and Fred Parker, architect Don Wheaton, and interior designer Robin Froesche to create this incredible home.
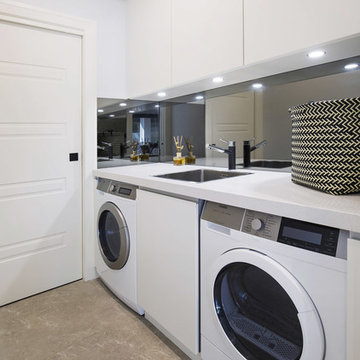
Tidy, modern laundry adjoining the kitchen space
Photos: Paul Worsley @ Live By The Sea
Idéer för små funkis linjära tvättstugor enbart för tvätt, med en enkel diskho, släta luckor, vita skåp, bänkskiva i kvarts, vita väggar, kalkstensgolv, en tvättmaskin och torktumlare bredvid varandra och beiget golv
Idéer för små funkis linjära tvättstugor enbart för tvätt, med en enkel diskho, släta luckor, vita skåp, bänkskiva i kvarts, vita väggar, kalkstensgolv, en tvättmaskin och torktumlare bredvid varandra och beiget golv
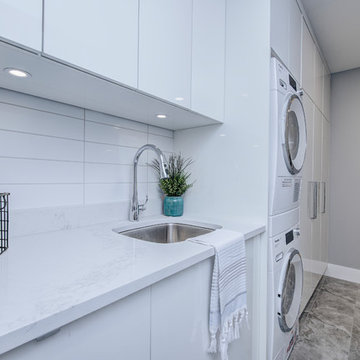
High gloss cabinetry accented by the simple clean lines of the ceramic tile backs plash and stainless steel under mount laundry sink.
Inspiration för mellanstora moderna linjära vitt tvättstugor enbart för tvätt, med en undermonterad diskho, släta luckor, vita skåp, bänkskiva i kvarts, grå väggar, kalkstensgolv, en tvättpelare och grått golv
Inspiration för mellanstora moderna linjära vitt tvättstugor enbart för tvätt, med en undermonterad diskho, släta luckor, vita skåp, bänkskiva i kvarts, grå väggar, kalkstensgolv, en tvättpelare och grått golv
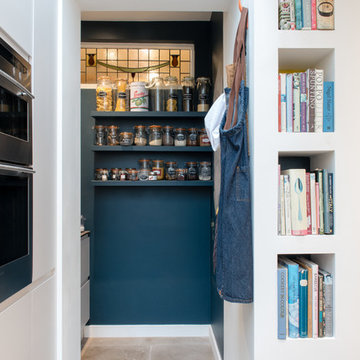
Credit: Photography by Matt Round Photography.
Inredning av ett modernt litet grå l-format grått grovkök, med släta luckor, vita skåp, bänkskiva i kvarts, grått stänkskydd, kalkstensgolv och beiget golv
Inredning av ett modernt litet grå l-format grått grovkök, med släta luckor, vita skåp, bänkskiva i kvarts, grått stänkskydd, kalkstensgolv och beiget golv

This laundry room housed double side by side washers and dryers, custom cabinetry and an island in a contrast finish. The wall tiles behind the washer and dryer are dimensional and the backsplash tile hosts a star pattern.

Idéer för att renovera ett mellanstort vintage parallellt grovkök, med skåp i shakerstil, vita skåp, granitbänkskiva, grå väggar, kalkstensgolv och grått golv
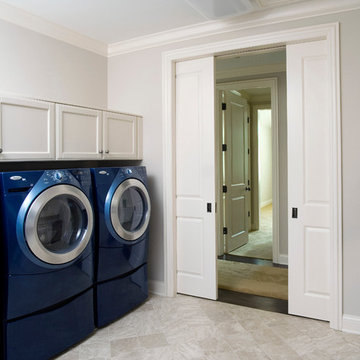
Laundry room is accessed by raised-panel french pocket doors and feature 2 sets of "Ocean Blue" Whirlpool Duet appliances. 3cm Venetian Gold Granite countertops. Photo by Linda Oyama Bryan. Cabinetry by Wood-Mode/Brookhaven.
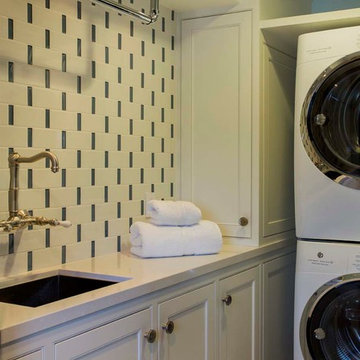
Although this laundry room is a small scale, the white finish on cabinets and mix of white and grey glass insets keep this room feeling roomy. A wall mounted Perrin and Rowe sink faucet is shown below a chrome finish clothes bar for hang drying clothes
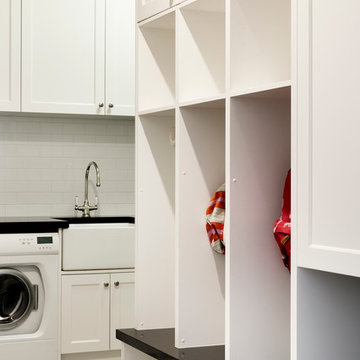
Thomas Dalhoff Photography
Inspiration för klassiska l-formade tvättstugor enbart för tvätt, med en rustik diskho, skåp i shakerstil, vita skåp, granitbänkskiva, grå väggar, kalkstensgolv och en tvättmaskin och torktumlare bredvid varandra
Inspiration för klassiska l-formade tvättstugor enbart för tvätt, med en rustik diskho, skåp i shakerstil, vita skåp, granitbänkskiva, grå väggar, kalkstensgolv och en tvättmaskin och torktumlare bredvid varandra
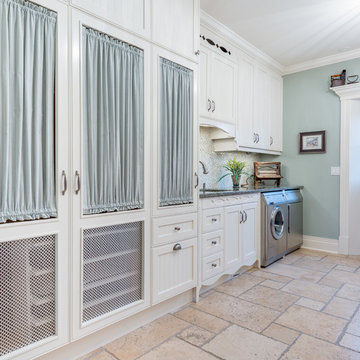
Foto på en mellanstor vintage linjär tvättstuga enbart för tvätt, med skåp i shakerstil, vita skåp, blå väggar, kalkstensgolv, en tvättmaskin och torktumlare bredvid varandra, en undermonterad diskho och beiget golv
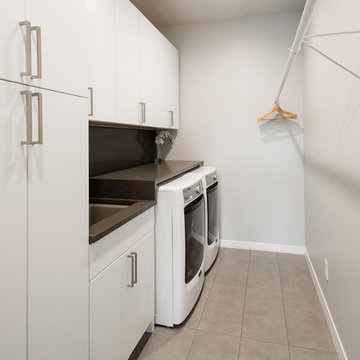
We gave this 1978 home a magnificent modern makeover that the homeowners love! Our designers were able to maintain the great architecture of this home but remove necessary walls, soffits and doors needed to open up the space.
In the living room, we opened up the bar by removing soffits and openings, to now seat 6. The original low brick hearth was replaced with a cool floating concrete hearth from floor to ceiling. The wall that once closed off the kitchen was demoed to 42" counter top height, so that it now opens up to the dining room and entry way. The coat closet opening that once opened up into the entry way was moved around the corner to open up in a less conspicuous place.
The secondary master suite used to have a small stand up shower and a tiny linen closet but now has a large double shower and a walk in closet, all while maintaining the space and sq. ft.in the bedroom. The powder bath off the entry was refinished, soffits removed and finished with a modern accent tile giving it an artistic modern touch
Design/Remodel by Hatfield Builders & Remodelers | Photography by Versatile Imaging

This pantry was designed and made for a Georgian house near Bath. The client and the interior designers decided to take inspiration from the original Georgian doors and panelling for the style of the kitchen and the pantry.
This is a classic English country pantry with a modern twist. In the centre of the tall cupboards are two integrated larder units. The rest of the cupboards are organised for laundry, cleaning and other household requirements.
Designed and hand built by Tim Wood
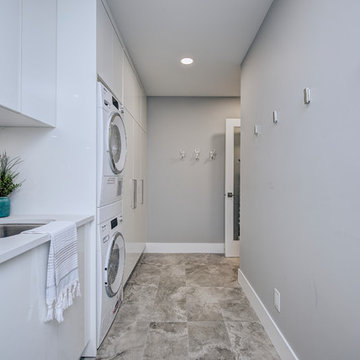
High gloss cabinetry accented by the simple clean lines of the ceramic tile backs plash and stainless steel under mount laundry sink.
Bild på en mellanstor funkis vita linjär vitt tvättstuga enbart för tvätt, med en undermonterad diskho, släta luckor, vita skåp, bänkskiva i kvarts, grå väggar, kalkstensgolv, en tvättpelare och grått golv
Bild på en mellanstor funkis vita linjär vitt tvättstuga enbart för tvätt, med en undermonterad diskho, släta luckor, vita skåp, bänkskiva i kvarts, grå väggar, kalkstensgolv, en tvättpelare och grått golv
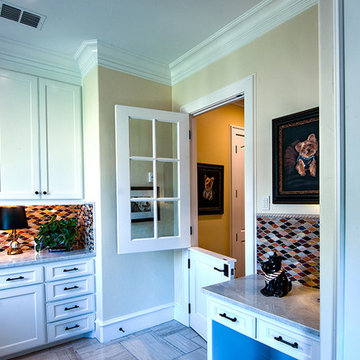
This beautiful but very functional laundry room features granite countertops and glass tile back splash, ample storage and work space and a great place to keep the puppies.
The clients worked with the collaborative efforts of builders Ron and Fred Parker, architect Don Wheaton, and interior designer Robin Froesche to create this incredible home.
134 foton på tvättstuga, med vita skåp och kalkstensgolv
2