4 267 foton på tvättstuga, med vita skåp och klinkergolv i porslin
Sortera efter:
Budget
Sortera efter:Populärt i dag
41 - 60 av 4 267 foton
Artikel 1 av 3

Our clients purchased this 1950 ranch style cottage knowing it needed to be updated. They fell in love with the location, being within walking distance to White Rock Lake. They wanted to redesign the layout of the house to improve the flow and function of the spaces while maintaining a cozy feel. They wanted to explore the idea of opening up the kitchen and possibly even relocating it. A laundry room and mudroom space needed to be added to that space, as well. Both bathrooms needed a complete update and they wanted to enlarge the master bath if possible, to have a double vanity and more efficient storage. With two small boys and one on the way, they ideally wanted to add a 3rd bedroom to the house within the existing footprint but were open to possibly designing an addition, if that wasn’t possible.
In the end, we gave them everything they wanted, without having to put an addition on to the home. They absolutely love the openness of their new kitchen and living spaces and we even added a small bar! They have their much-needed laundry room and mudroom off the back patio, so their “drop zone” is out of the way. We were able to add storage and double vanity to the master bathroom by enclosing what used to be a coat closet near the entryway and using that sq. ft. in the bathroom. The functionality of this house has completely changed and has definitely changed the lives of our clients for the better!

This light filled laundry room is as functional as it is beautiful. It features a vented clothes drying cabinet, complete with a hanging rod for air drying clothes and pullout mesh racks for drying t-shirts or delicates. The handy dog shower makes it easier to keep Fido clean and the full height wall tile makes cleaning a breeze. Open shelves above the dog shower provide a handy spot for rolled up towels, dog shampoo and dog treats. A laundry soaking sink, a custom pullout cabinet for hanging mops, brooms and other cleaning supplies, and ample cabinet storage make this a dream laundry room. Design accents include a fun octagon wall tile and a whimsical gold basket light fixture.

Architectural Consulting, Exterior Finishes, Interior Finishes, Showsuite
Town Home Development, Surrey BC
Park Ridge Homes, Raef Grohne Photographer
Idéer för en liten lantlig liten tvättstuga, med släta luckor, vita skåp, träbänkskiva, vita väggar, klinkergolv i porslin, en tvättmaskin och torktumlare bredvid varandra och grått golv
Idéer för en liten lantlig liten tvättstuga, med släta luckor, vita skåp, träbänkskiva, vita väggar, klinkergolv i porslin, en tvättmaskin och torktumlare bredvid varandra och grått golv

Spacious Laundry room with abundant storage, drop-down hanging bars, and built-in washer & dryer.
Photos: Reel Tour Media
Idéer för stora funkis vitt tvättstugor enbart för tvätt, med en undermonterad diskho, släta luckor, vita skåp, vita väggar, en tvättmaskin och torktumlare bredvid varandra, flerfärgat golv och klinkergolv i porslin
Idéer för stora funkis vitt tvättstugor enbart för tvätt, med en undermonterad diskho, släta luckor, vita skåp, vita väggar, en tvättmaskin och torktumlare bredvid varandra, flerfärgat golv och klinkergolv i porslin
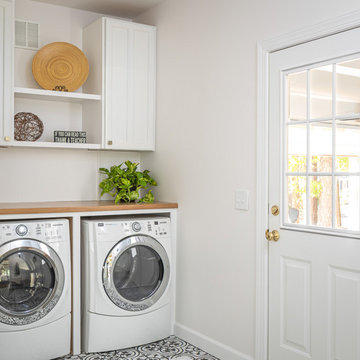
The walk-through laundry entrance from the garage to the kitchen is both stylish and functional. We created several drop zones for life's accessories and a beautiful space for our clients to complete their laundry.

Nothing says a laundry room has to be boring and this one certainly is not. Beautiful Moroccan patterned tile floor, white cabinetry and plenty of storage make this laundry room one in which anyone would want to spend some time.

Spanish meets modern in this Dallas spec home. A unique carved paneled front door sets the tone for this well blended home. Mixing the two architectural styles kept this home current but filled with character and charm.

Donna Guyler Design
Maritim inredning av ett vit vitt grovkök, med skåp i shakerstil, vita skåp, vita väggar, en tvättmaskin och torktumlare bredvid varandra, grått golv, en nedsänkt diskho, bänkskiva i kvarts och klinkergolv i porslin
Maritim inredning av ett vit vitt grovkök, med skåp i shakerstil, vita skåp, vita väggar, en tvättmaskin och torktumlare bredvid varandra, grått golv, en nedsänkt diskho, bänkskiva i kvarts och klinkergolv i porslin
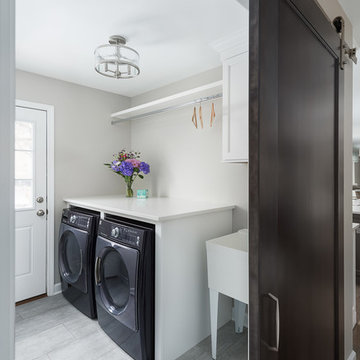
Picture Perfect House
Bild på en mellanstor vintage vita linjär vitt tvättstuga enbart för tvätt, med en nedsänkt diskho, luckor med infälld panel, vita skåp, grå väggar, klinkergolv i porslin, en tvättmaskin och torktumlare bredvid varandra och grått golv
Bild på en mellanstor vintage vita linjär vitt tvättstuga enbart för tvätt, med en nedsänkt diskho, luckor med infälld panel, vita skåp, grå väggar, klinkergolv i porslin, en tvättmaskin och torktumlare bredvid varandra och grått golv

Meaghan Larsen Photographer Lisa Shearer Designer
Inspiration för små lantliga linjära grått tvättstugor enbart för tvätt, med en rustik diskho, skåp i shakerstil, vita skåp, marmorbänkskiva, vita väggar, klinkergolv i porslin, en tvättpelare och brunt golv
Inspiration för små lantliga linjära grått tvättstugor enbart för tvätt, med en rustik diskho, skåp i shakerstil, vita skåp, marmorbänkskiva, vita väggar, klinkergolv i porslin, en tvättpelare och brunt golv

Inspiration for a small transitional laundry room design in Long Beach, CA with decorative porcelain EliteTile Artea
black and white floor, additional shelving and white cabinetry to hide water heater.

A newly built home in Brighton receives a full domestic cabinetry fit-out including kitchen, laundry, butler's pantry, linen cupboards, hidden study desk, bed head, laundry chute, vanities, entertainment units and several storage areas. Included here are pictures of the kitchen, laundry, entertainment unit and a hidden study desk. Smith & Smith worked with Oakley Property Group to create this beautiful home.

Idéer för mellanstora vintage linjära tvättstugor enbart för tvätt, med en undermonterad diskho, skåp i shakerstil, vita skåp, marmorbänkskiva, grå väggar, klinkergolv i porslin, en tvättmaskin och torktumlare bredvid varandra och flerfärgat golv

Added small mud room space in Laundry Room. Modern wallcovering Graham and Brown. Porcelain Tile Floors Fabrique from Daltile. Dash and Albert rug, Custom shelving with hooks. Baldwin Door handles. Cabinet custom white paint to match previous trim.
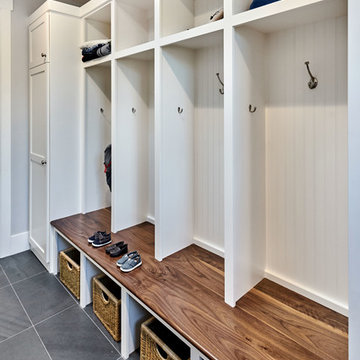
Idéer för ett mellanstort klassiskt parallellt grovkök, med en undermonterad diskho, skåp i shakerstil, vita skåp, bänkskiva i kvarts, grå väggar, klinkergolv i porslin och en tvättmaskin och torktumlare bredvid varandra

Joe Burull
Idéer för att renovera ett stort lantligt linjärt grovkök, med en allbänk, skåp i shakerstil, vita skåp, en tvättmaskin och torktumlare bredvid varandra, vita väggar, klinkergolv i porslin och beiget golv
Idéer för att renovera ett stort lantligt linjärt grovkök, med en allbänk, skåp i shakerstil, vita skåp, en tvättmaskin och torktumlare bredvid varandra, vita väggar, klinkergolv i porslin och beiget golv
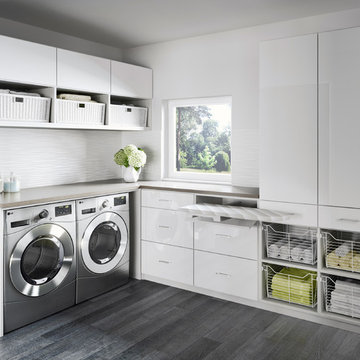
Bild på en funkis l-formad tvättstuga, med släta luckor, vita skåp, bänkskiva i kvartsit, vita väggar, klinkergolv i porslin och en tvättmaskin och torktumlare bredvid varandra
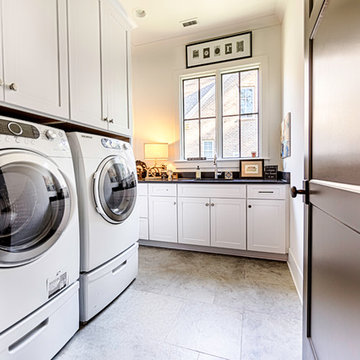
Photography by Lance Holloway.
Inspiration för en stor vintage l-formad tvättstuga enbart för tvätt, med en undermonterad diskho, vita skåp, granitbänkskiva, vita väggar, klinkergolv i porslin, en tvättmaskin och torktumlare bredvid varandra, brunt golv och skåp i shakerstil
Inspiration för en stor vintage l-formad tvättstuga enbart för tvätt, med en undermonterad diskho, vita skåp, granitbänkskiva, vita väggar, klinkergolv i porslin, en tvättmaskin och torktumlare bredvid varandra, brunt golv och skåp i shakerstil

Inspiration för en stor vintage beige l-formad beige tvättstuga enbart för tvätt, med en rustik diskho, skåp i shakerstil, vita skåp, bänkskiva i kvarts, beige väggar, klinkergolv i porslin, en tvättmaskin och torktumlare bredvid varandra och beiget golv

Additional square footage from the garage was converted to create this multi-functional laundry & utility room that is layered with dedicated storage details throughout. The side-by-side washer and dryer are raised to a comfortable height for usage with ample storage above and below. A four compartment laundry sorting station below are large open countertop surface makes laundry no longer a chore. Hang dry items are placed on the stainless steel rod. Tall storage cabinets and a tall freezer house bulk items from the kitchen and other miscellaneous items.
Photo Credit: Fred Donham-Photographerlink
4 267 foton på tvättstuga, med vita skåp och klinkergolv i porslin
3