159 foton på tvättstuga, med vita skåp och linoleumgolv
Sortera efter:
Budget
Sortera efter:Populärt i dag
21 - 40 av 159 foton
Artikel 1 av 3

ThriveRVA Photography
Idéer för att renovera en stor funkis linjär tvättstuga enbart för tvätt, med släta luckor, vita skåp, gröna väggar, linoleumgolv och en tvättmaskin och torktumlare bredvid varandra
Idéer för att renovera en stor funkis linjär tvättstuga enbart för tvätt, med släta luckor, vita skåp, gröna väggar, linoleumgolv och en tvättmaskin och torktumlare bredvid varandra
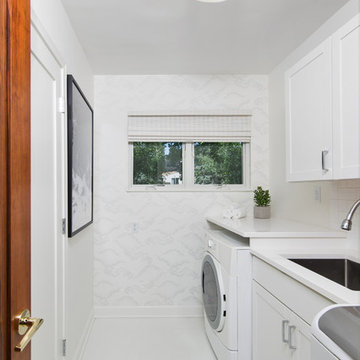
The laundry room in this remodel was taken from cluttered and cramped to clean and spacious. The cloud wallpaper adds a whimsical element to a minimalist space. Paint Color: Benjamin Moore Dove White OC-17. Countertops: Quartz in Arctic. Contractor: Dave Klein Construction. Interior design by Studio Z Architecture.
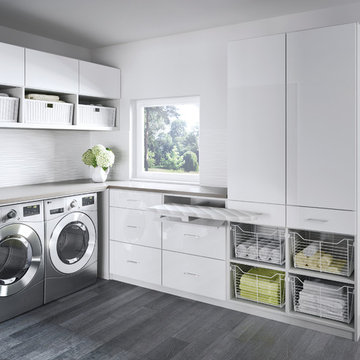
With plenty of sleek cabinet space, a laundry room becomes both serene and efficient.
Idéer för att renovera en stor funkis l-formad tvättstuga enbart för tvätt, med vita skåp, vita väggar, en tvättmaskin och torktumlare bredvid varandra, släta luckor, laminatbänkskiva och linoleumgolv
Idéer för att renovera en stor funkis l-formad tvättstuga enbart för tvätt, med vita skåp, vita väggar, en tvättmaskin och torktumlare bredvid varandra, släta luckor, laminatbänkskiva och linoleumgolv
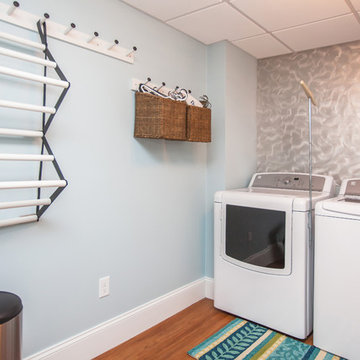
This laundry room design is exactly what every home needs! As a dedicated utility, storage, and laundry room, it includes space to store laundry supplies, pet products, and much more. It also incorporates a utility sink, countertop, and dedicated areas to sort dirty clothes and hang wet clothes to dry. The space also includes a relaxing bench set into the wall of cabinetry.
Photos by Susan Hagstrom
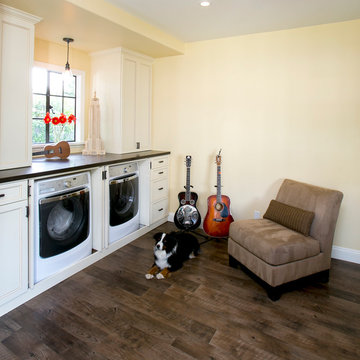
Appliances hidden behind beautiful cabinetry with large counters above for folding, disguise the room's original purpose. Secret chutes from the boy's room, makes sure laundry makes it way to the washer/dryer with very little urging.
Photography: Ramona d'Viola
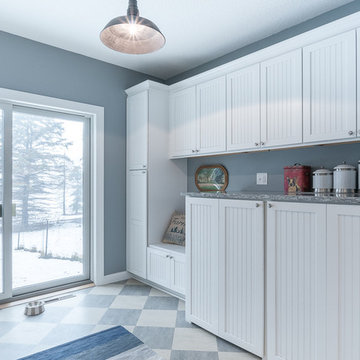
Designer Viewpoint - Photography
http://designerviewpoint3.com
Inredning av en lantlig linjär tvättstuga, med luckor med profilerade fronter, vita skåp, granitbänkskiva, blå väggar, linoleumgolv och en tvättmaskin och torktumlare bredvid varandra
Inredning av en lantlig linjär tvättstuga, med luckor med profilerade fronter, vita skåp, granitbänkskiva, blå väggar, linoleumgolv och en tvättmaskin och torktumlare bredvid varandra

This Arts & Crafts home in the Longfellow neighborhood of Minneapolis was built in 1926 and has all the features associated with that traditional architectural style. After two previous remodels (essentially the entire 1st & 2nd floors) the homeowners were ready to remodel their basement.
The existing basement floor was in rough shape so the decision was made to remove the old concrete floor and pour an entirely new slab. A family room, spacious laundry room, powder bath, a huge shop area and lots of added storage were all priorities for the project. Working with and around the existing mechanical systems was a challenge and resulted in some creative ceiling work, and a couple of quirky spaces!
Custom cabinetry from The Woodshop of Avon enhances nearly every part of the basement, including a unique recycling center in the basement stairwell. The laundry also includes a Paperstone countertop, and one of the nicest laundry sinks you’ll ever see.
Come see this project in person, September 29 – 30th on the 2018 Castle Home Tour.
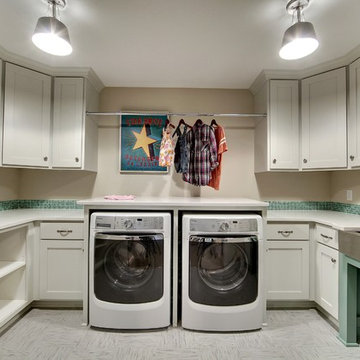
The convenient upstairs laundry room has lots of storage and counter space and features fun modern elements like a stainless steel farmhouse sink and playful turquoise details.
Photography by Spacecrafting
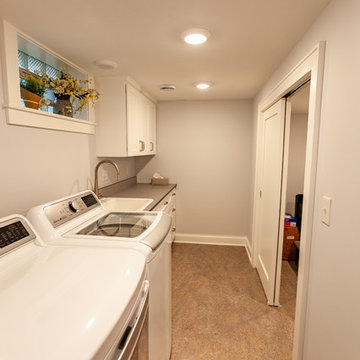
This Arts & Crafts home in the Longfellow neighborhood of Minneapolis was built in 1926 and has all the features associated with that traditional architectural style. After two previous remodels (essentially the entire 1st & 2nd floors) the homeowners were ready to remodel their basement.
The existing basement floor was in rough shape so the decision was made to remove the old concrete floor and pour an entirely new slab. A family room, spacious laundry room, powder bath, a huge shop area and lots of added storage were all priorities for the project. Working with and around the existing mechanical systems was a challenge and resulted in some creative ceiling work, and a couple of quirky spaces!
Custom cabinetry from The Woodshop of Avon enhances nearly every part of the basement, including a unique recycling center in the basement stairwell. The laundry also includes a Paperstone countertop, and one of the nicest laundry sinks you’ll ever see.
Come see this project in person, September 29 – 30th on the 2018 Castle Home Tour.
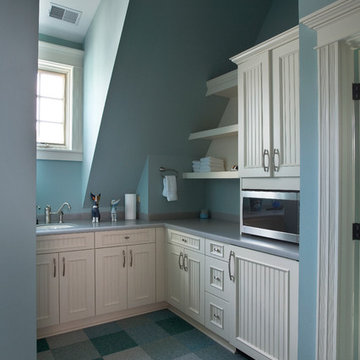
http://www.cabinetwerks.com. Laundry room with beadboard cabinets and blue linoleum flooring. Photo by Linda Oyama Bryan. Cabinetry by Wood-Mode/Brookhaven.
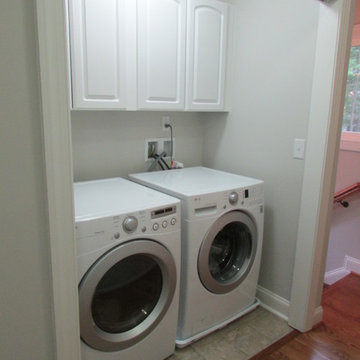
Inspiration för en liten vintage linjär liten tvättstuga, med luckor med upphöjd panel, vita skåp, grå väggar, linoleumgolv och en tvättmaskin och torktumlare bredvid varandra
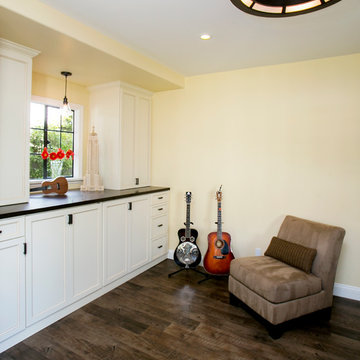
Appliances hidden behind beautiful cabinetry with large counters above for folding, disguise the room's original purpose. Secret chutes from the boy's room, makes sure laundry makes it way to the washer/dryer with very little urging.
Photography: Ramona d'Viola
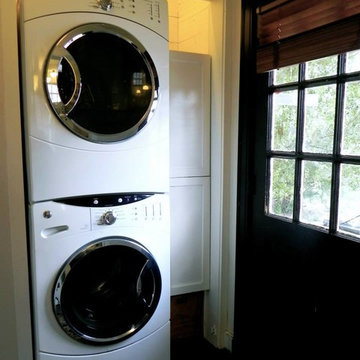
Washer dryer previously housed in the service kitchen of this 1929 home. We moved the set to an adjacent mudroom and recessed them into one of the house's three coat closets. The bottom cabinet contains laundry from passthrough chute from master suite dressing room.

Rolling laundry hampers help the family keep their whites and darks separated. Striped Marmolium flooring adds a fun effect!
Debbie Schwab Photography
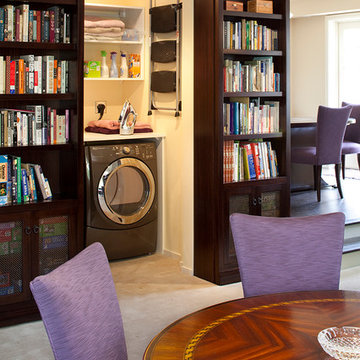
Eric Rorer Photography
Idéer för att renovera en liten vintage linjär liten tvättstuga, med öppna hyllor, vita skåp, bänkskiva i kvarts, linoleumgolv och en tvättmaskin och torktumlare bredvid varandra
Idéer för att renovera en liten vintage linjär liten tvättstuga, med öppna hyllor, vita skåp, bänkskiva i kvarts, linoleumgolv och en tvättmaskin och torktumlare bredvid varandra
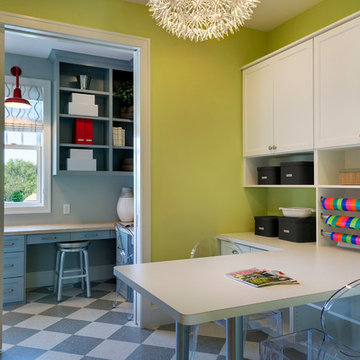
Builder: Carl M. Hansen Companies - Photo: Spacecrafting Photography
Inspiration för mellanstora klassiska u-formade grovkök, med luckor med infälld panel, vita skåp, laminatbänkskiva, gröna väggar, linoleumgolv och en tvättpelare
Inspiration för mellanstora klassiska u-formade grovkök, med luckor med infälld panel, vita skåp, laminatbänkskiva, gröna väggar, linoleumgolv och en tvättpelare
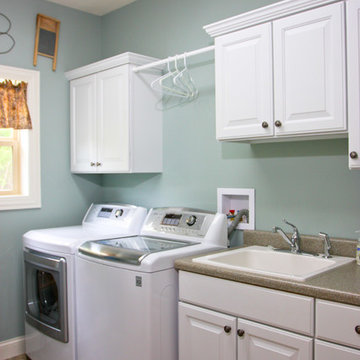
Dave Andersen Photography
Inspiration för en mellanstor vintage linjär tvättstuga enbart för tvätt, med luckor med upphöjd panel, vita skåp, laminatbänkskiva, linoleumgolv, en tvättmaskin och torktumlare bredvid varandra, en nedsänkt diskho och blå väggar
Inspiration för en mellanstor vintage linjär tvättstuga enbart för tvätt, med luckor med upphöjd panel, vita skåp, laminatbänkskiva, linoleumgolv, en tvättmaskin och torktumlare bredvid varandra, en nedsänkt diskho och blå väggar
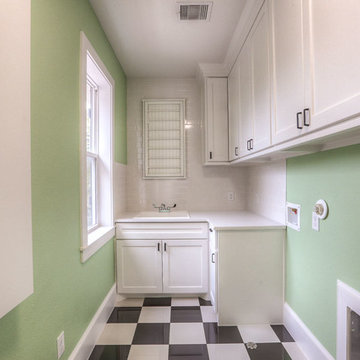
Idéer för att renovera en mellanstor vintage l-formad tvättstuga enbart för tvätt, med en nedsänkt diskho, skåp i shakerstil, vita skåp, bänkskiva i koppar, gröna väggar och linoleumgolv
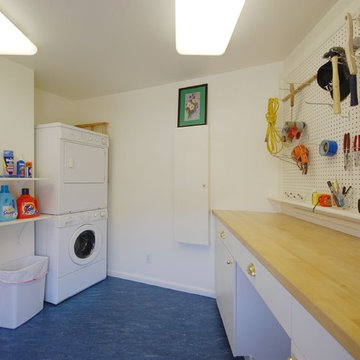
Idéer för mellanstora vintage u-formade tvättstugor enbart för tvätt, med släta luckor, vita skåp, träbänkskiva, vita väggar, linoleumgolv, en tvättpelare och blått golv
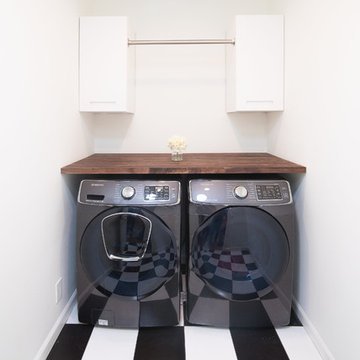
Vivien Tutaan
Inredning av en klassisk mellanstor bruna linjär brunt tvättstuga enbart för tvätt, med släta luckor, vita skåp, träbänkskiva, vita väggar, linoleumgolv, en tvättmaskin och torktumlare bredvid varandra och flerfärgat golv
Inredning av en klassisk mellanstor bruna linjär brunt tvättstuga enbart för tvätt, med släta luckor, vita skåp, träbänkskiva, vita väggar, linoleumgolv, en tvättmaskin och torktumlare bredvid varandra och flerfärgat golv
159 foton på tvättstuga, med vita skåp och linoleumgolv
2