736 foton på tvättstuga, med vita skåp och marmorbänkskiva
Sortera efter:
Budget
Sortera efter:Populärt i dag
101 - 120 av 736 foton
Artikel 1 av 3
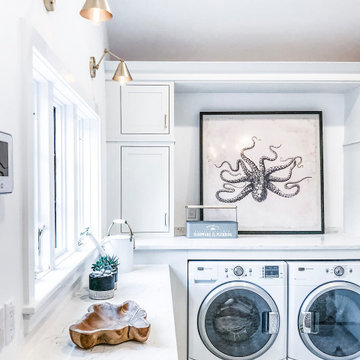
This beautiful room serves as laundry room and mudroom combined. The gorgeous gray patterned Moroccan tile adds a pop of visual interest to this otherwise clean, white design. Quartz countertops perfect for folding clothes combined with brass light fixtures and custom recessed cabinetry make this space both extremely functional and absolutely gorgeous.

the mudroom was even with the first floor and included an interior stairway down to the garage level. Careful consideration was taken into account when laying out the wall and ceiling paneling to make sure all the beads align.
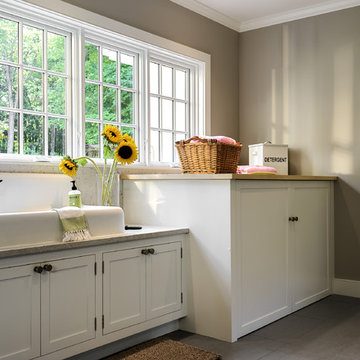
Rob Karosis
Bild på ett mellanstort lantligt grovkök, med släta luckor, vita skåp, marmorbänkskiva, beige väggar, klinkergolv i keramik och en nedsänkt diskho
Bild på ett mellanstort lantligt grovkök, med släta luckor, vita skåp, marmorbänkskiva, beige väggar, klinkergolv i keramik och en nedsänkt diskho
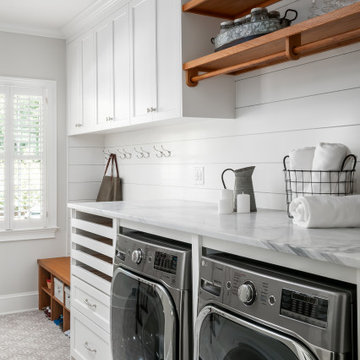
Hard working laundry room, perfect for a young family. A generous cubby area has plenty of room to keep shoes and backpacks organized and out of the way. Everything has a place in this warm and inviting laundry room. White Shaker style cabinets to the ceiling hide home staples, and a beautiful Cararra marble is a perfect pair with the pattern tile. The laundry area boasts pull out drying rack drawers, a hanging bar, and a separate laundry sink utilizing under stair space.

Tired of doing laundry in an unfinished rugged basement? The owners of this 1922 Seward Minneapolis home were as well! They contacted Castle to help them with their basement planning and build for a finished laundry space and new bathroom with shower.
Changes were first made to improve the health of the home. Asbestos tile flooring/glue was abated and the following items were added: a sump pump and drain tile, spray foam insulation, a glass block window, and a Panasonic bathroom fan.
After the designer and client walked through ideas to improve flow of the space, we decided to eliminate the existing 1/2 bath in the family room and build the new 3/4 bathroom within the existing laundry room. This allowed the family room to be enlarged.
Plumbing fixtures in the bathroom include a Kohler, Memoirs® Stately 24″ pedestal bathroom sink, Kohler, Archer® sink faucet and showerhead in polished chrome, and a Kohler, Highline® Comfort Height® toilet with Class Five® flush technology.
American Olean 1″ hex tile was installed in the shower’s floor, and subway tile on shower walls all the way up to the ceiling. A custom frameless glass shower enclosure finishes the sleek, open design.
Highly wear-resistant Adura luxury vinyl tile flooring runs throughout the entire bathroom and laundry room areas.
The full laundry room was finished to include new walls and ceilings. Beautiful shaker-style cabinetry with beadboard panels in white linen was chosen, along with glossy white cultured marble countertops from Central Marble, a Blanco, Precis 27″ single bowl granite composite sink in cafe brown, and a Kohler, Bellera® sink faucet.
We also decided to save and restore some original pieces in the home, like their existing 5-panel doors; one of which was repurposed into a pocket door for the new bathroom.
The homeowners completed the basement finish with new carpeting in the family room. The whole basement feels fresh, new, and has a great flow. They will enjoy their healthy, happy home for years to come.
Designed by: Emily Blonigen
See full details, including before photos at https://www.castlebri.com/basements/project-3378-1/

Idéer för stora vintage parallella vitt grovkök, med en rustik diskho, luckor med infälld panel, vita skåp, marmorbänkskiva, grått stänkskydd, stänkskydd i marmor, vita väggar, klinkergolv i keramik, en tvättpelare och svart golv
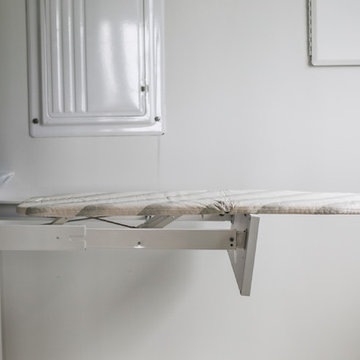
Idéer för en liten modern flerfärgade linjär tvättstuga enbart för tvätt, med släta luckor, vita skåp, marmorbänkskiva, vita väggar, marmorgolv och grått golv
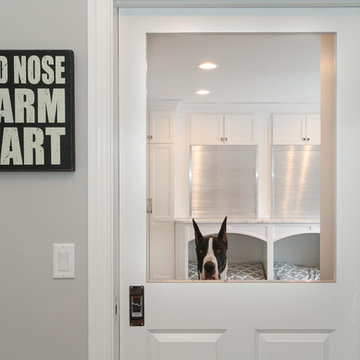
Photos by Focus-Pocus
Inredning av en klassisk mellanstor tvättstuga, med skåp i shakerstil, vita skåp, marmorbänkskiva, grå väggar, klinkergolv i keramik och en tvättmaskin och torktumlare bredvid varandra
Inredning av en klassisk mellanstor tvättstuga, med skåp i shakerstil, vita skåp, marmorbänkskiva, grå väggar, klinkergolv i keramik och en tvättmaskin och torktumlare bredvid varandra
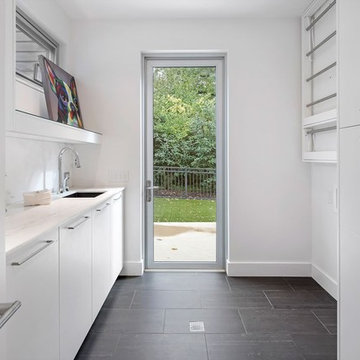
View of the Laundry Room with door to pet run beyond.
Inredning av en stor parallell tvättstuga, med en undermonterad diskho, släta luckor, vita skåp, marmorbänkskiva, vita väggar, klinkergolv i porslin, en tvättmaskin och torktumlare bredvid varandra och svart golv
Inredning av en stor parallell tvättstuga, med en undermonterad diskho, släta luckor, vita skåp, marmorbänkskiva, vita väggar, klinkergolv i porslin, en tvättmaskin och torktumlare bredvid varandra och svart golv
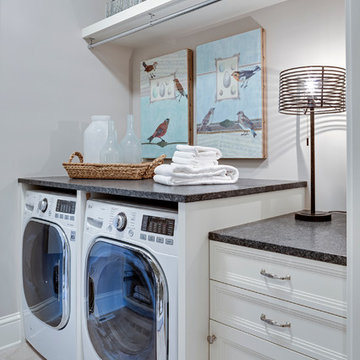
Builder: John Kraemer & Sons | Design: Rauscher & Associates | Staging: Ambiance at Home | Landscaping: GT Landscapes | Photography: Landmark Photography

Bild på en liten maritim grå linjär grått tvättstuga enbart för tvätt och med garderob, med en undermonterad diskho, släta luckor, vita skåp, marmorbänkskiva, vitt stänkskydd, stänkskydd i keramik, vita väggar, mellanmörkt trägolv och brunt golv
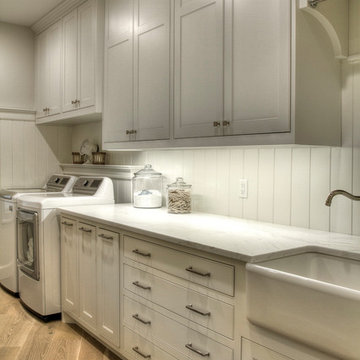
Foto på en stor vintage vita parallell tvättstuga enbart för tvätt, med en rustik diskho, luckor med infälld panel, vita skåp, marmorbänkskiva, vita väggar, ljust trägolv och en tvättmaskin och torktumlare bredvid varandra
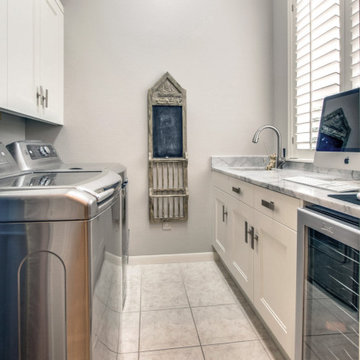
We feel a waterfall of emotion when we enter this monochromatic kitchen. The focus of this remodel was to update the clean lines and maintain the modern style. This was accomplished through the use of a bright white shaker style cabinet with a contemporary 2 step style and built-in appliances. The client expressed that organization and functionality of their cabinet interiors was a priority for them so we incorporated utensil, drawer and corner storage solutions that transfer their items with the slightest pull. A waterfall edge on the peninsula counter top shows off the beautiful marble stone and creates a feature unique to this kitchen.
Please note that phase I, the kitchen, was completed while Kay was employed by Redstone Kitchens. She served as the project manager and oversaw all aspects of kitchen design planning, cabinetry procurement, and material/fixture selection. Photos by Barrett Woodward of Showcase Photographers
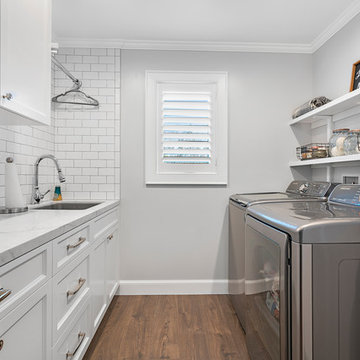
Idéer för en mellanstor klassisk vita parallell tvättstuga enbart för tvätt, med en undermonterad diskho, luckor med infälld panel, vita skåp, marmorbänkskiva, grå väggar, mörkt trägolv, en tvättmaskin och torktumlare bredvid varandra och brunt golv
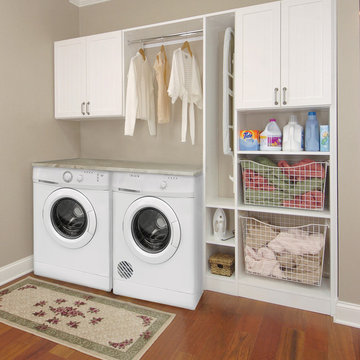
Foto på en mellanstor vintage linjär tvättstuga enbart för tvätt, med skåp i shakerstil, vita skåp, marmorbänkskiva, beige väggar, mellanmörkt trägolv och en tvättmaskin och torktumlare bredvid varandra
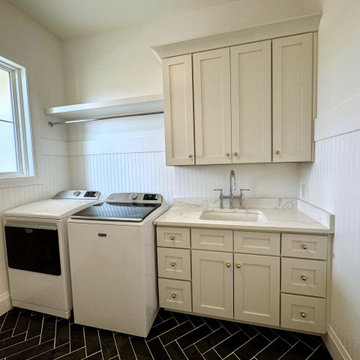
Idéer för att renovera en mellanstor funkis vita vitt tvättstuga enbart för tvätt, med en integrerad diskho, skåp i shakerstil, vita skåp, marmorbänkskiva, vitt stänkskydd, vita väggar och en tvättmaskin och torktumlare bredvid varandra
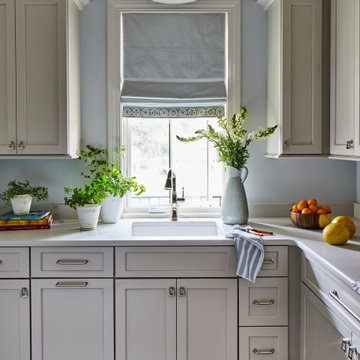
Here we have the laundry room which looks out to the front porch.
Inredning av ett eklektiskt mellanstort vit linjärt vitt grovkök, med en undermonterad diskho, skåp i shakerstil, vita skåp, marmorbänkskiva, blå väggar, klinkergolv i keramik, en tvättmaskin och torktumlare bredvid varandra och grått golv
Inredning av ett eklektiskt mellanstort vit linjärt vitt grovkök, med en undermonterad diskho, skåp i shakerstil, vita skåp, marmorbänkskiva, blå väggar, klinkergolv i keramik, en tvättmaskin och torktumlare bredvid varandra och grått golv
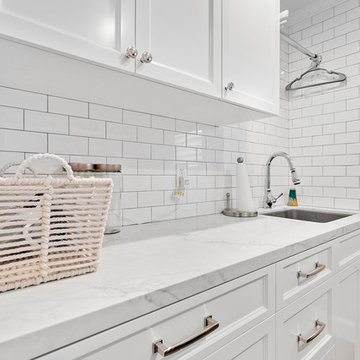
Bild på en mellanstor vintage vita parallell vitt tvättstuga enbart för tvätt, med en undermonterad diskho, luckor med infälld panel, vita skåp, marmorbänkskiva, grå väggar, mörkt trägolv, en tvättmaskin och torktumlare bredvid varandra och brunt golv
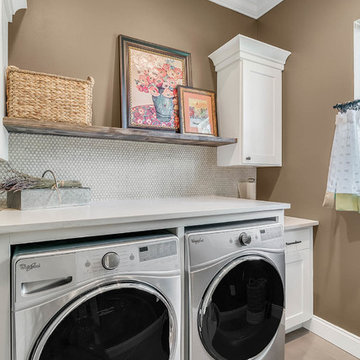
Bild på en mellanstor vintage linjär tvättstuga enbart för tvätt, med skåp i shakerstil, vita skåp, marmorbänkskiva, bruna väggar, travertin golv, en tvättmaskin och torktumlare bredvid varandra och beiget golv
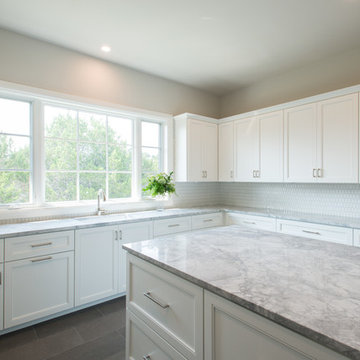
Extra large laundry doubles as space for crafts and catering. The island has space for 3 barstools on the side not shown.
Idéer för att renovera ett mycket stort vintage u-format grovkök, med en undermonterad diskho, släta luckor, vita skåp, marmorbänkskiva, grå väggar och en tvättmaskin och torktumlare bredvid varandra
Idéer för att renovera ett mycket stort vintage u-format grovkök, med en undermonterad diskho, släta luckor, vita skåp, marmorbänkskiva, grå väggar och en tvättmaskin och torktumlare bredvid varandra
736 foton på tvättstuga, med vita skåp och marmorbänkskiva
6