83 foton på tvättstuga, med vita skåp och stänkskydd i marmor
Sortera efter:
Budget
Sortera efter:Populärt i dag
61 - 80 av 83 foton
Artikel 1 av 3
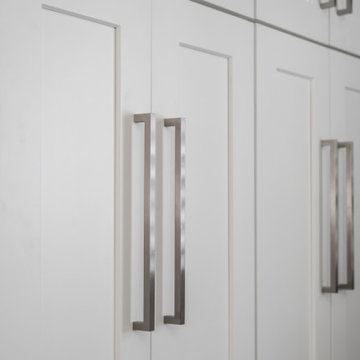
This busy family needed a functional yet beautiful laundry room since it is off the garage entrance as well as it's own entrance off the front of the house too!
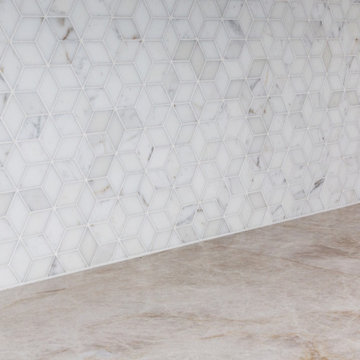
Our team combined aesthetics with practicality. This laundry room offers a desk, ample storage options, a washer and dryer setup, and a hanging rack.
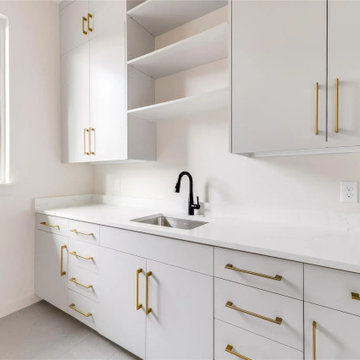
Experience the evolution of laundry rooms: multifunctional spaces blending utility with aesthetics. Smart technology enhances efficiency and sustainability. With homes shrinking, stackable units and foldable workstations optimize space. Sustainable materials address environmental concerns. Accommodating accessibility ensures everyone navigates with ease. Enjoy bright, versatile lighting, a marble counter, and scenic window views.
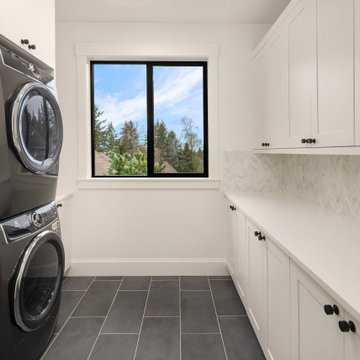
This project was a complete home design plan for a large new construction luxury home on the south-end of Mercer Island. The contrasting colors utilized throughout emit a chic modern vibe while the complementing darker tones invites a sense of warmth to this modern farmhouse style.
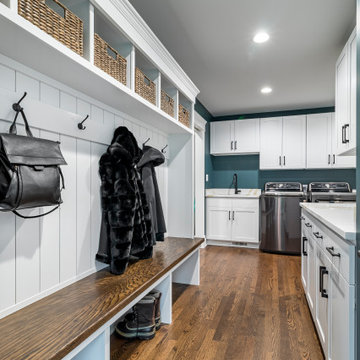
Inspiration för mellanstora klassiska l-formade vitt tvättstugor enbart för tvätt, med skåp i shakerstil, vita skåp, marmorbänkskiva, vitt stänkskydd, stänkskydd i marmor, grå väggar, mellanmörkt trägolv, en tvättmaskin och torktumlare bredvid varandra och brunt golv

Total first floor renovation in Bridgewater, NJ. This young family added 50% more space and storage to their home without moving. By reorienting rooms and using their existing space more creatively, we were able to achieve all their wishes. This comprehensive 8 month renovation included:
1-removal of a wall between the kitchen and old dining room to double the kitchen space.
2-closure of a window in the family room to reorient the flow and create a 186" long bookcase/storage/tv area with seating now facing the new kitchen.
3-a dry bar
4-a dining area in the kitchen/family room
5-total re-think of the laundry room to get them organized and increase storage/functionality
6-moving the dining room location and office
7-new ledger stone fireplace
8-enlarged opening to new dining room and custom iron handrail and balusters
9-2,000 sf of new 5" plank red oak flooring in classic grey color with color ties on ceiling in family room to match
10-new window in kitchen
11-custom iron hood in kitchen
12-creative use of tile
13-new trim throughout
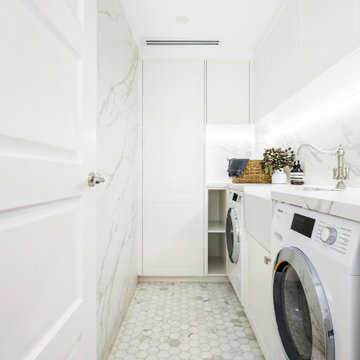
This project recently completed in Manly shows a perfect blend of classic and contemporary styles. Stunning satin polyurethane cabinets, in our signature 7-coat spray finish, with classic details show that you don’t have to choose between classic and contemporary when renovating your home.
The brief from our client was to create the feeling of a house within their new apartment, allowing their family the ease of apartment living without compromising the feeling of spaciousness. By combining the grandeur of sculpted mouldings with a contemporary neutral colour scheme, we’ve created a mix of old and new school that perfectly suits our client’s lifestyle.
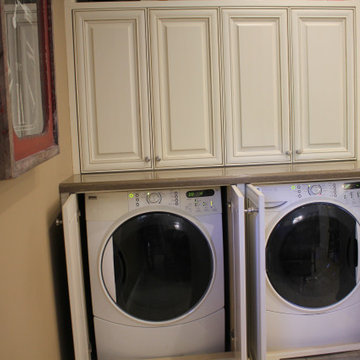
Gorgeous kitchen remodel in Sherman Oaks. Custom cabinets and countertops, farmhouse sink, and a large island give this kitchen a luxurious feel.
Foto på en mellanstor vintage flerfärgade u-formad tvättstuga, med en rustik diskho, luckor med upphöjd panel, vita skåp, bänkskiva i kvartsit, beige stänkskydd, stänkskydd i marmor, klinkergolv i porslin och beiget golv
Foto på en mellanstor vintage flerfärgade u-formad tvättstuga, med en rustik diskho, luckor med upphöjd panel, vita skåp, bänkskiva i kvartsit, beige stänkskydd, stänkskydd i marmor, klinkergolv i porslin och beiget golv
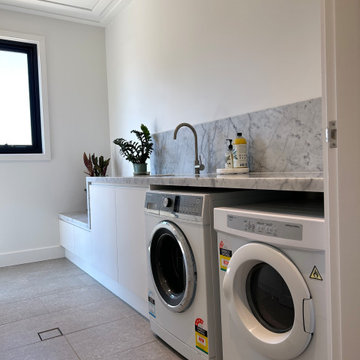
TWO TONE
- Custom designed and manufactured laundry room, finished in satin natural white polyurethane
- 40mm thick mitred benchtop, in natural 'Carrara' stone
- Natural 'Carrara' stone splashback
- Blum hardware
Sheree Bounassif, Kitchens by Emanuel

Inredning av ett lantligt stort vit parallellt vitt grovkök, med en rustik diskho, luckor med infälld panel, vita skåp, marmorbänkskiva, grått stänkskydd, stänkskydd i marmor, vita väggar, klinkergolv i keramik, en tvättpelare och svart golv

Idéer för stora vintage parallella vitt grovkök, med en rustik diskho, luckor med infälld panel, vita skåp, marmorbänkskiva, grått stänkskydd, stänkskydd i marmor, vita väggar, klinkergolv i keramik, en tvättpelare och svart golv
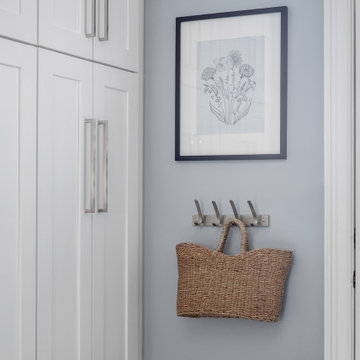
This busy family needed a functional yet beautiful laundry room since it is off the garage entrance as well as it's own entrance off the front of the house too!

Stacking the washer & dryer to create more functional space while adding a ton of style through gorgeous tile selections.
Foto på en liten funkis vita linjär tvättstuga enbart för tvätt, med skåp i shakerstil, vita skåp, bänkskiva i kvarts, flerfärgad stänkskydd, stänkskydd i marmor, vita väggar, klinkergolv i keramik, en tvättpelare och flerfärgat golv
Foto på en liten funkis vita linjär tvättstuga enbart för tvätt, med skåp i shakerstil, vita skåp, bänkskiva i kvarts, flerfärgad stänkskydd, stänkskydd i marmor, vita väggar, klinkergolv i keramik, en tvättpelare och flerfärgat golv
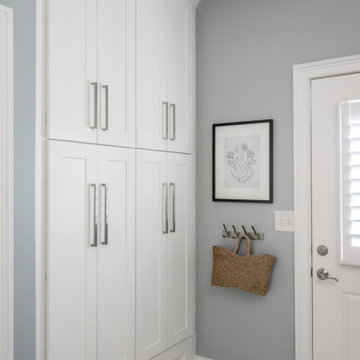
This busy family needed a functional yet beautiful laundry room since it is off the garage entrance as well as it's own entrance off the front of the house too!
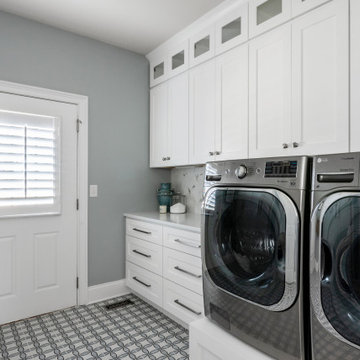
This busy family needed a functional yet beautiful laundry room since it is off the garage entrance as well as it's own entrance off the front of the house too!
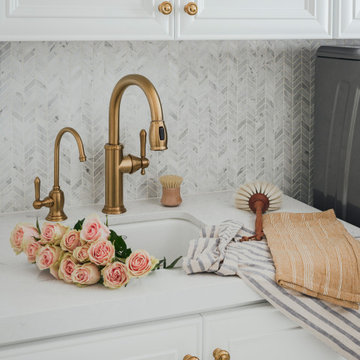
Idéer för stora vintage parallella vitt tvättstugor enbart för tvätt, med en undermonterad diskho, luckor med upphöjd panel, vita skåp, bänkskiva i kvarts, vitt stänkskydd, stänkskydd i marmor, vita väggar, marmorgolv, en tvättmaskin och torktumlare bredvid varandra och vitt golv
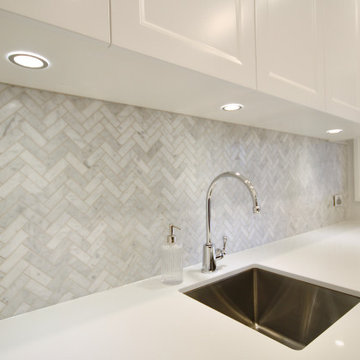
MODERN HAMPTON
- Custom designed and manufactured laundry with an in-house door profile in a soft white 'satin' polyurethane finish
- Caesarstone 'Snow' benchtop
- Feature marble herringbone tiled splashback
- Recessed round LED lights into the cabinetry
- All fitted with Blum hardware
Sheree Bounassif, Kitchens by Emanuel
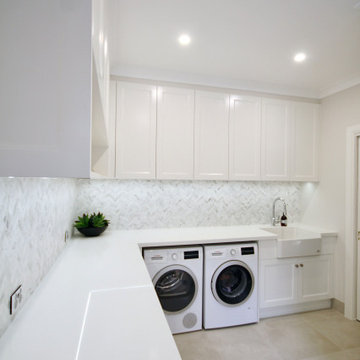
MODERN HAMPTONS
- Custom in-house door profile, in satin polyurethane
- Caesarstone 'Snow' benchtop
- Feature marble herringbone tiled splashback
- Recessed LED strip lighting
- Brushed nickel hardware
- Blum hardware
Sheree Bounassif, Kitchens by Emanuel
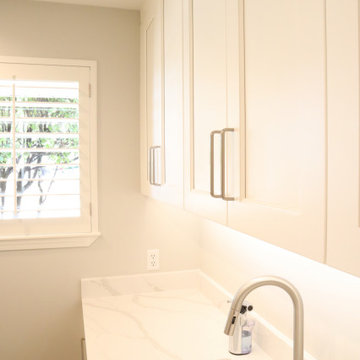
The sink and custom cabinets built into a bright traditional laundry room.
Modern inredning av en mellanstor vita vitt tvättstuga enbart för tvätt, med en nedsänkt diskho, luckor med infälld panel, vita skåp, marmorbänkskiva, vitt stänkskydd, stänkskydd i marmor, grå väggar och en tvättmaskin och torktumlare bredvid varandra
Modern inredning av en mellanstor vita vitt tvättstuga enbart för tvätt, med en nedsänkt diskho, luckor med infälld panel, vita skåp, marmorbänkskiva, vitt stänkskydd, stänkskydd i marmor, grå väggar och en tvättmaskin och torktumlare bredvid varandra
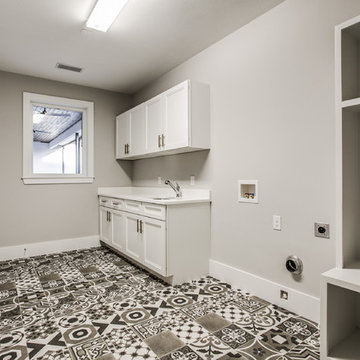
Welcome to the charming laundry room, featuring a quaint window that adds character to the space. Mosaic tile flooring offers a touch of elegance, complemented by custom cabinetry and shelving for organization. A convenient sink and a marble countertop provide functionality and style, while the washer and dryer sit side by side for easy access.
83 foton på tvättstuga, med vita skåp och stänkskydd i marmor
4