244 foton på tvättstuga, med vita skåp och tvättmaskin och torktumlare byggt in i ett skåp
Sortera efter:
Budget
Sortera efter:Populärt i dag
61 - 80 av 244 foton
Artikel 1 av 3
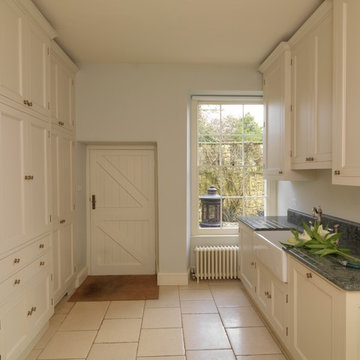
This pantry was designed and made for a Georgian house near Bath. The client and the interior designers decided to take inspiration from the original Georgian doors and panelling for the style of the kitchen and the pantry.
This is a classic English country pantry with a modern twist. In the centre of the tall cupboards are two integrated larder units. The rest of the cupboards are organised for laundry, cleaning and other household requirements.
Designed and hand built by Tim Wood
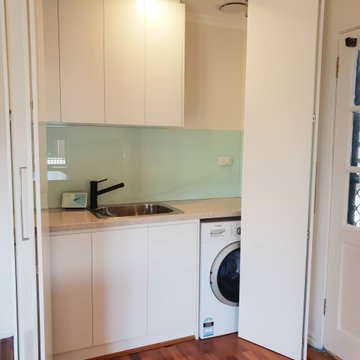
Laundry is situated opposite to the kitchen and covered with bi fold doors to make a european laundry.
White melamine inside with 2 pac doors on the outside to match the kitchen.
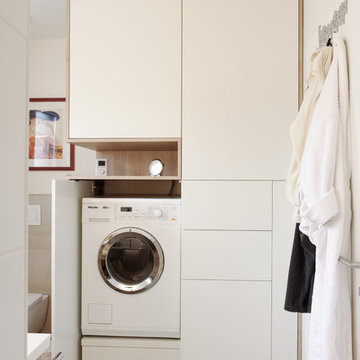
Funktionsschrank im Bad mit integrierter Waschmaschine
Inspiration för små moderna linjära tvättstugor enbart för tvätt, med släta luckor, träbänkskiva, beige väggar, klinkergolv i keramik, tvättmaskin och torktumlare byggt in i ett skåp, svart golv och vita skåp
Inspiration för små moderna linjära tvättstugor enbart för tvätt, med släta luckor, träbänkskiva, beige väggar, klinkergolv i keramik, tvättmaskin och torktumlare byggt in i ett skåp, svart golv och vita skåp
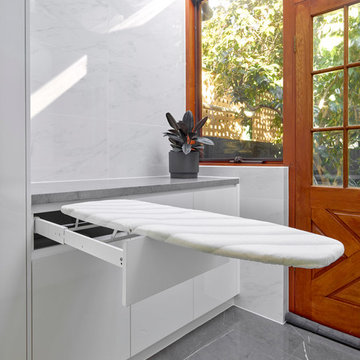
Phil Handforth Architectural Photography
Bild på en mellanstor funkis grå parallell grått tvättstuga enbart för tvätt, med en nedsänkt diskho, släta luckor, vita skåp, bänkskiva i kvarts, vita väggar, klinkergolv i porslin, tvättmaskin och torktumlare byggt in i ett skåp och grått golv
Bild på en mellanstor funkis grå parallell grått tvättstuga enbart för tvätt, med en nedsänkt diskho, släta luckor, vita skåp, bänkskiva i kvarts, vita väggar, klinkergolv i porslin, tvättmaskin och torktumlare byggt in i ett skåp och grått golv
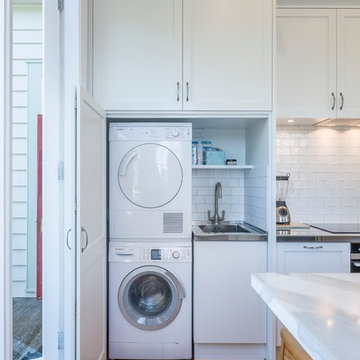
Bild på ett litet linjärt grovkök, med en allbänk, skåp i shakerstil, vita skåp, vita väggar, mellanmörkt trägolv, tvättmaskin och torktumlare byggt in i ett skåp och orange golv
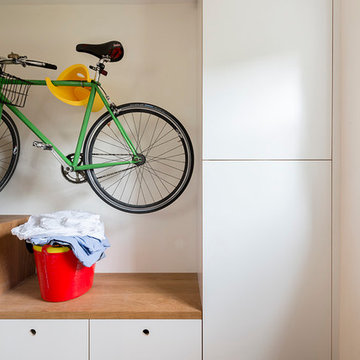
Exempel på ett litet klassiskt grovkök, med släta luckor, vita skåp, träbänkskiva, vita väggar, mellanmörkt trägolv och tvättmaskin och torktumlare byggt in i ett skåp
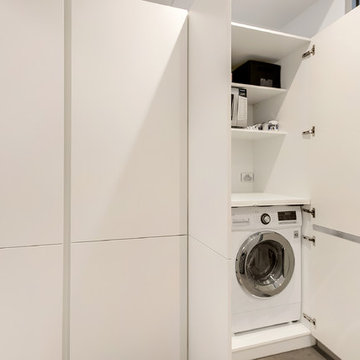
Scavolini, the best selling kitchen in Italy, works on providing solutions for all types of spaces and design trends.
On this case we had to deal with a compact space to integrate all the services for the laundry, kitchen and the living room spaces.
Scavolini's solutions allowed us to integrated all the facilities and keep the beautiful lines and clean style of design.
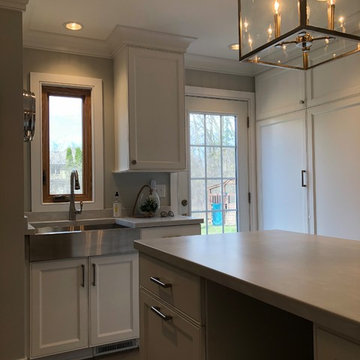
Exempel på ett mellanstort klassiskt grå parallellt grått grovkök, med luckor med infälld panel, vita skåp, en rustik diskho, grå väggar, klinkergolv i keramik, tvättmaskin och torktumlare byggt in i ett skåp och brunt golv

Dennis Mayer Photography
Klassisk inredning av ett stort parallellt grovkök, med skåp i shakerstil, vita skåp, grå väggar, mörkt trägolv och tvättmaskin och torktumlare byggt in i ett skåp
Klassisk inredning av ett stort parallellt grovkök, med skåp i shakerstil, vita skåp, grå väggar, mörkt trägolv och tvättmaskin och torktumlare byggt in i ett skåp
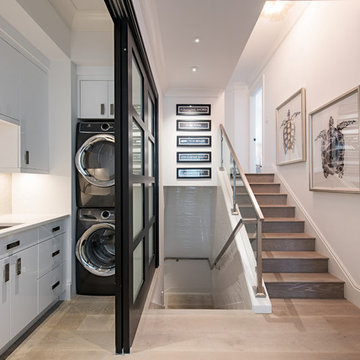
Bild på en liten funkis vita linjär vitt tvättstuga, med släta luckor, vita skåp, marmorbänkskiva, vita väggar, ljust trägolv, brunt golv, flerfärgad stänkskydd, stänkskydd i mosaik och tvättmaskin och torktumlare byggt in i ett skåp
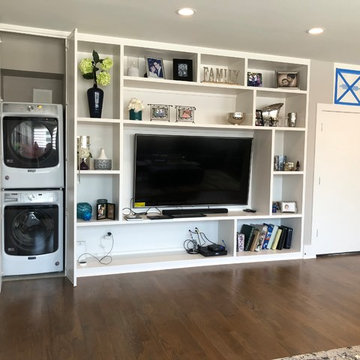
Sandy
Foto på en liten vintage liten tvättstuga, med skåp i shakerstil, vita skåp och tvättmaskin och torktumlare byggt in i ett skåp
Foto på en liten vintage liten tvättstuga, med skåp i shakerstil, vita skåp och tvättmaskin och torktumlare byggt in i ett skåp

The kitchen, butlers pantry and laundry form a corridor which can be partitioned off with sliding doors
Clever storage for school bags and sports equipment Easy access from the side entrance so there is no need to clutter the kitchen.
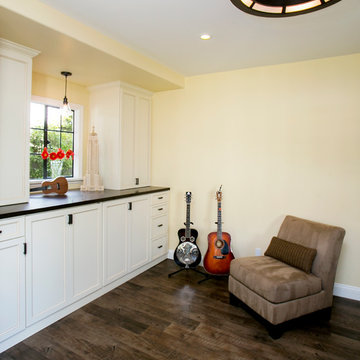
Appliances hidden behind beautiful cabinetry with large counters above for folding, disguise the room's original purpose. Secret chutes from the boy's room, makes sure laundry makes it way to the washer/dryer with very little urging.
Photography: Ramona d'Viola
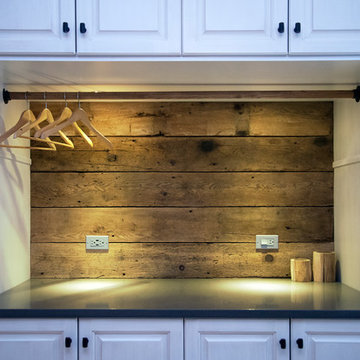
Inspiration för rustika tvättstugor, med skåp i shakerstil, vita skåp, bänkskiva i kvartsit, grå väggar och tvättmaskin och torktumlare byggt in i ett skåp

Zarrillo's
Idéer för att renovera ett litet vintage parallellt grovkök, med en undermonterad diskho, skåp i shakerstil, vita skåp, granitbänkskiva, marmorgolv och tvättmaskin och torktumlare byggt in i ett skåp
Idéer för att renovera ett litet vintage parallellt grovkök, med en undermonterad diskho, skåp i shakerstil, vita skåp, granitbänkskiva, marmorgolv och tvättmaskin och torktumlare byggt in i ett skåp
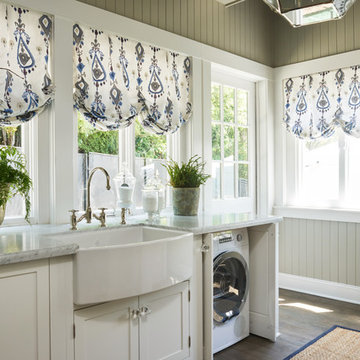
Peter Valli
Idéer för att renovera en vintage u-formad tvättstuga enbart för tvätt, med en rustik diskho, skåp i shakerstil, vita skåp, granitbänkskiva, beige väggar, mellanmörkt trägolv och tvättmaskin och torktumlare byggt in i ett skåp
Idéer för att renovera en vintage u-formad tvättstuga enbart för tvätt, med en rustik diskho, skåp i shakerstil, vita skåp, granitbänkskiva, beige väggar, mellanmörkt trägolv och tvättmaskin och torktumlare byggt in i ett skåp
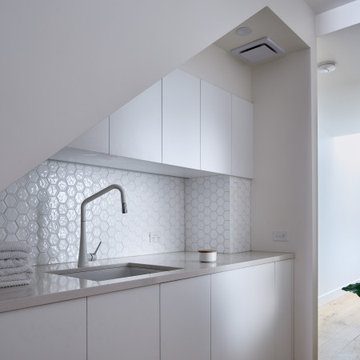
Laundry design cleverly utilising the under staircase space in this townhouse space.
Inspiration för en liten funkis vita parallell vitt tvättstuga, med en undermonterad diskho, vita skåp, bänkskiva i kvarts, vitt stänkskydd, stänkskydd i mosaik, vita väggar, ljust trägolv, tvättmaskin och torktumlare byggt in i ett skåp och brunt golv
Inspiration för en liten funkis vita parallell vitt tvättstuga, med en undermonterad diskho, vita skåp, bänkskiva i kvarts, vitt stänkskydd, stänkskydd i mosaik, vita väggar, ljust trägolv, tvättmaskin och torktumlare byggt in i ett skåp och brunt golv

Jarrett Design is grateful for repeat clients, especially when they have impeccable taste.
In this case, we started with their guest bath. An antique-inspired, hand-pegged vanity from our Nest collection, in hand-planed quarter-sawn cherry with metal capped feet, sets the tone. Calcutta Gold marble warms the room while being complimented by a white marble top and traditional backsplash. Polished nickel fixtures, lighting, and hardware selected by the client add elegance. A special bathroom for special guests.
Next on the list were the laundry area, bar and fireplace. The laundry area greets those who enter through the casual back foyer of the home. It also backs up to the kitchen and breakfast nook. The clients wanted this area to be as beautiful as the other areas of the home and the visible washer and dryer were detracting from their vision. They also were hoping to allow this area to serve double duty as a buffet when they were entertaining. So, the decision was made to hide the washer and dryer with pocket doors. The new cabinetry had to match the existing wall cabinets in style and finish, which is no small task. Our Nest artist came to the rescue. A five-piece soapstone sink and distressed counter top complete the space with a nod to the past.
Our clients wished to add a beverage refrigerator to the existing bar. The wall cabinets were kept in place again. Inspired by a beloved antique corner cupboard also in this sitting room, we decided to use stained cabinetry for the base and refrigerator panel. Soapstone was used for the top and new fireplace surround, bringing continuity from the nearby back foyer.
Last, but definitely not least, the kitchen, banquette and powder room were addressed. The clients removed a glass door in lieu of a wide window to create a cozy breakfast nook featuring a Nest banquette base and table. Brackets for the bench were designed in keeping with the traditional details of the home. A handy drawer was incorporated. The double vase pedestal table with breadboard ends seats six comfortably.
The powder room was updated with another antique reproduction vanity and beautiful vessel sink.
While the kitchen was beautifully done, it was showing its age and functional improvements were desired. This room, like the laundry room, was a project that included existing cabinetry mixed with matching new cabinetry. Precision was necessary. For better function and flow, the cooking surface was relocated from the island to the side wall. Instead of a cooktop with separate wall ovens, the clients opted for a pro style range. These design changes not only make prepping and cooking in the space much more enjoyable, but also allow for a wood hood flanked by bracketed glass cabinets to act a gorgeous focal point. Other changes included removing a small desk in lieu of a dresser style counter height base cabinet. This provided improved counter space and storage. The new island gave better storage, uninterrupted counter space and a perch for the cook or company. Calacatta Gold quartz tops are complimented by a natural limestone floor. A classic apron sink and faucet along with thoughtful cabinetry details are the icing on the cake. Don’t miss the clients’ fabulous collection of serving and display pieces! We told you they have impeccable taste!
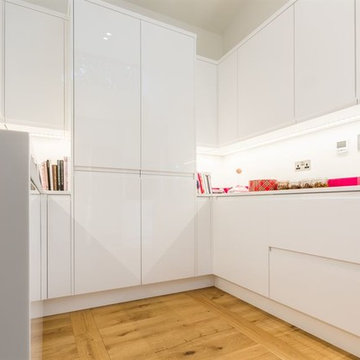
Foto på en liten funkis u-formad tvättstuga enbart för tvätt, med släta luckor, vita skåp, vita väggar, ljust trägolv och tvättmaskin och torktumlare byggt in i ett skåp
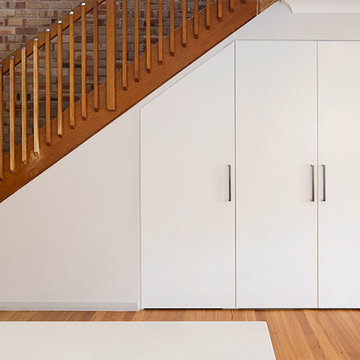
Exempel på en liten modern linjär tvättstuga enbart för tvätt, med vita skåp, vita väggar, mellanmörkt trägolv, tvättmaskin och torktumlare byggt in i ett skåp och brunt golv
244 foton på tvättstuga, med vita skåp och tvättmaskin och torktumlare byggt in i ett skåp
4