922 foton på tvättstuga, med vita skåp och vinylgolv
Sortera efter:
Budget
Sortera efter:Populärt i dag
121 - 140 av 922 foton
Artikel 1 av 3
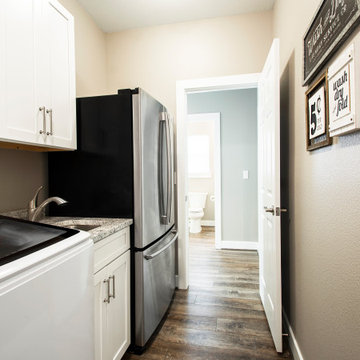
Our clients wanted to increase the size of their kitchen, which was small, in comparison to the overall size of the home. They wanted a more open livable space for the family to be able to hang out downstairs. They wanted to remove the walls downstairs in the front formal living and den making them a new large den/entering room. They also wanted to remove the powder and laundry room from the center of the kitchen, giving them more functional space in the kitchen that was completely opened up to their den. The addition was planned to be one story with a bedroom/game room (flex space), laundry room, bathroom (to serve as the on-suite to the bedroom and pool bath), and storage closet. They also wanted a larger sliding door leading out to the pool.
We demoed the entire kitchen, including the laundry room and powder bath that were in the center! The wall between the den and formal living was removed, completely opening up that space to the entry of the house. A small space was separated out from the main den area, creating a flex space for them to become a home office, sitting area, or reading nook. A beautiful fireplace was added, surrounded with slate ledger, flanked with built-in bookcases creating a focal point to the den. Behind this main open living area, is the addition. When the addition is not being utilized as a guest room, it serves as a game room for their two young boys. There is a large closet in there great for toys or additional storage. A full bath was added, which is connected to the bedroom, but also opens to the hallway so that it can be used for the pool bath.
The new laundry room is a dream come true! Not only does it have room for cabinets, but it also has space for a much-needed extra refrigerator. There is also a closet inside the laundry room for additional storage. This first-floor addition has greatly enhanced the functionality of this family’s daily lives. Previously, there was essentially only one small space for them to hang out downstairs, making it impossible for more than one conversation to be had. Now, the kids can be playing air hockey, video games, or roughhousing in the game room, while the adults can be enjoying TV in the den or cooking in the kitchen, without interruption! While living through a remodel might not be easy, the outcome definitely outweighs the struggles throughout the process.
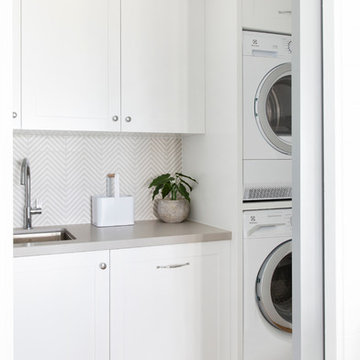
Interior Design by Donna Guyler Design
Idéer för ett litet maritimt grå l-format grovkök, med en undermonterad diskho, skåp i shakerstil, vita skåp, bänkskiva i kvarts, vita väggar, vinylgolv, en tvättpelare och brunt golv
Idéer för ett litet maritimt grå l-format grovkök, med en undermonterad diskho, skåp i shakerstil, vita skåp, bänkskiva i kvarts, vita väggar, vinylgolv, en tvättpelare och brunt golv
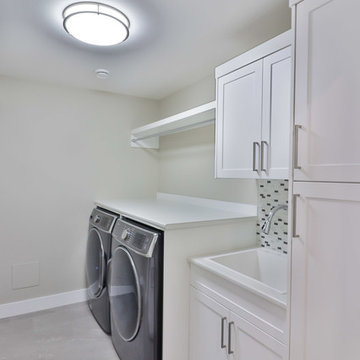
This fresh white laundry room with oversize washer dryer is ready to work hard for this busy family of 6!
Bild på en stor vintage parallell tvättstuga enbart för tvätt, med en allbänk, skåp i shakerstil, vita skåp, laminatbänkskiva, grå väggar, vinylgolv, en tvättmaskin och torktumlare bredvid varandra och grått golv
Bild på en stor vintage parallell tvättstuga enbart för tvätt, med en allbänk, skåp i shakerstil, vita skåp, laminatbänkskiva, grå väggar, vinylgolv, en tvättmaskin och torktumlare bredvid varandra och grått golv
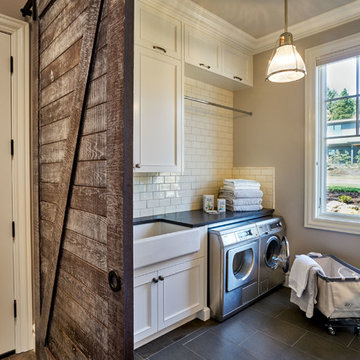
Built by Cornerstone Construction Services
Interior Design by Garrison Hullinger Interior Design
Photography by Blackstone Edge Studios
Inspiration för stora klassiska tvättstugor enbart för tvätt, med en rustik diskho, luckor med infälld panel, vita skåp, bänkskiva i kvarts, grå väggar, en tvättmaskin och torktumlare bredvid varandra, vinylgolv och grått golv
Inspiration för stora klassiska tvättstugor enbart för tvätt, med en rustik diskho, luckor med infälld panel, vita skåp, bänkskiva i kvarts, grå väggar, en tvättmaskin och torktumlare bredvid varandra, vinylgolv och grått golv
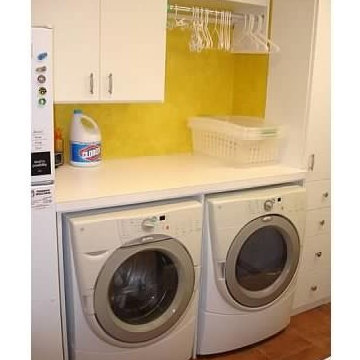
Inredning av en liten parallell tvättstuga enbart för tvätt, med släta luckor, vita skåp, laminatbänkskiva, gula väggar, vinylgolv och en tvättmaskin och torktumlare bredvid varandra

Seabrook features miles of shoreline just 30 minutes from downtown Houston. Our clients found the perfect home located on a canal with bay access, but it was a bit dated. Freshening up a home isn’t just paint and furniture, though. By knocking down some walls in the main living area, an open floor plan brightened the space and made it ideal for hosting family and guests. Our advice is to always add in pops of color, so we did just with brass. The barstools, light fixtures, and cabinet hardware compliment the airy, white kitchen. The living room’s 5 ft wide chandelier pops against the accent wall (not that it wasn’t stunning on its own, though). The brass theme flows into the laundry room with built-in dog kennels for the client’s additional family members.
We love how bright and airy this bayside home turned out!
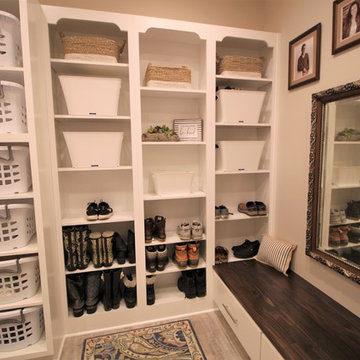
This newly constructed home in Jackson's Grant is stunning, but this client wanted to change an under-utilized space to create what we are calling "home central". We designed and added a much larger laundry room / mudroom combo room with storage galore, sewing and ironing stations, a stunning library, and an adjacent pocket office with the perfect space for keeping this family in order with style! Don't let our name fool you, we design and sell cabinetry for every room! Featuring Bertch cabinetry.
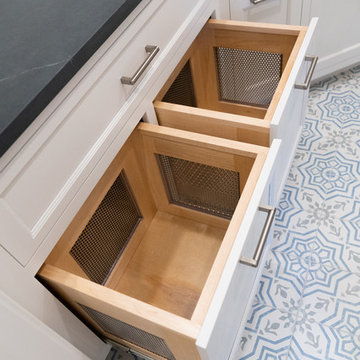
Idéer för mellanstora vintage u-formade grått tvättstugor enbart för tvätt, med en undermonterad diskho, luckor med infälld panel, vita skåp, bänkskiva i täljsten, vinylgolv, en tvättpelare och flerfärgat golv
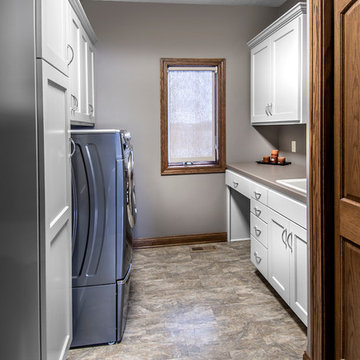
Architect: Michelle Penn, AIA
Alan Jackson - Jackson Studios
Idéer för att renovera en liten vintage parallell tvättstuga enbart för tvätt, med en enkel diskho, skåp i shakerstil, vita skåp, bänkskiva i kvarts, bruna väggar, vinylgolv och en tvättmaskin och torktumlare bredvid varandra
Idéer för att renovera en liten vintage parallell tvättstuga enbart för tvätt, med en enkel diskho, skåp i shakerstil, vita skåp, bänkskiva i kvarts, bruna väggar, vinylgolv och en tvättmaskin och torktumlare bredvid varandra
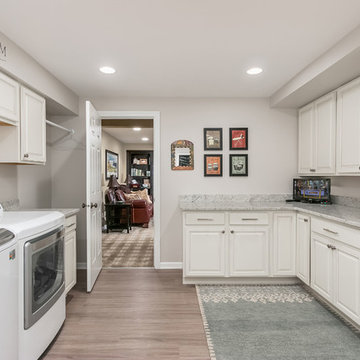
Inredning av en klassisk stor flerfärgade u-formad flerfärgat tvättstuga enbart för tvätt, med luckor med upphöjd panel, vita skåp, granitbänkskiva, grå väggar, vinylgolv, en tvättmaskin och torktumlare bredvid varandra och beiget golv
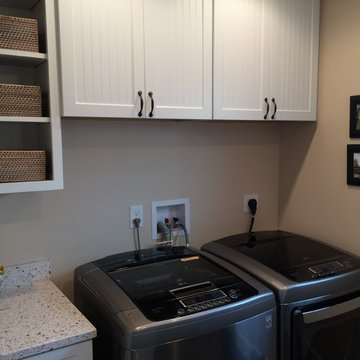
Idéer för att renovera en liten vintage parallell tvättstuga enbart för tvätt, med en enkel diskho, luckor med profilerade fronter, vita skåp, beige väggar, vinylgolv och en tvättmaskin och torktumlare bredvid varandra
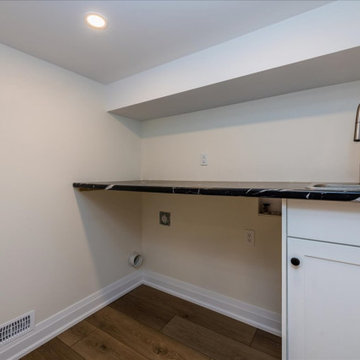
Inredning av en svarta linjär svart tvättstuga enbart för tvätt, med en nedsänkt diskho, skåp i shakerstil, vita skåp, laminatbänkskiva, vita väggar, vinylgolv, en tvättmaskin och torktumlare bredvid varandra och brunt golv
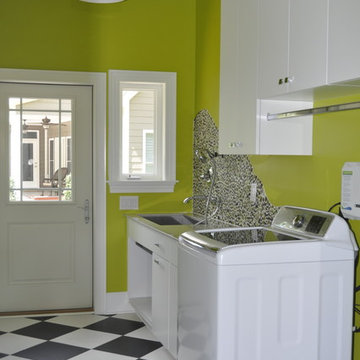
Who said a Laundry Room had to be dull and boring? This colorful laundry room is loaded with storage both in its custom cabinetry and also in its 3 large closets for winter/spring clothing. The black and white 20x20 floor tile gives a nod to retro and is topped off with apple green walls and an organic free-form backsplash tile! This room serves as a doggy mud-room, eating center and luxury doggy bathing spa area as well. The organic wall tile was designed for visual interest as well as for function. The tall and wide backsplash provides wall protection behind the doggy bathing station. The bath center is equipped with a multifunction hand-held faucet with a metal hose for ease while giving the dogs a bath. The shelf underneath the sink is a pull-out doggy eating station and the food is located in a pull-out trash bin.

washer and dryer are now hidden behind built in cabinets. Painted to match
Exempel på ett litet klassiskt linjärt grovkök, med en undermonterad diskho, skåp i shakerstil, vita skåp, marmorbänkskiva, blå väggar, vinylgolv och en tvättmaskin och torktumlare bredvid varandra
Exempel på ett litet klassiskt linjärt grovkök, med en undermonterad diskho, skåp i shakerstil, vita skåp, marmorbänkskiva, blå väggar, vinylgolv och en tvättmaskin och torktumlare bredvid varandra

Barbara Bircher, CKD designed this multipurpose laundry/mud room to include the homeowner’s cat. Pets are an important member of one’s household so making sure we consider their needs is an important factor. Barbara designed a base cabinet with an open space to the floor to house the litter box keeping it out of the way and easily accessible for cleaning. Moving the washer, dryer, and laundry sink to the opposite outside wall allowed the dryer to vent directly out the back and added much needed countertop space around the laundry sink. A tall coat cabinet was incorporated to store seasonal outerwear with a boot bench and coat cubby for daily use. A tall broom cabinet designated a place for mops, brooms and cleaning supplies. The decorative corbels, hutch toe accents and bead board continued the theme from the cozy kitchen. Crystal Cabinets, Berenson hardware, Formica countertops, Blanco sink, Delta faucet, Mannington vinyl floor, Asko washer and dryer are some of the products included in this laundry/ mud room remodel.
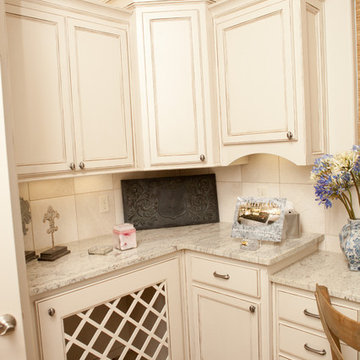
Lubbock parade homes 2011..
Inredning av en klassisk stor flerfärgade u-formad flerfärgat tvättstuga enbart för tvätt, med luckor med profilerade fronter, vita skåp, granitbänkskiva, vita väggar, en tvättmaskin och torktumlare bredvid varandra, vinylgolv och flerfärgat golv
Inredning av en klassisk stor flerfärgade u-formad flerfärgat tvättstuga enbart för tvätt, med luckor med profilerade fronter, vita skåp, granitbänkskiva, vita väggar, en tvättmaskin och torktumlare bredvid varandra, vinylgolv och flerfärgat golv
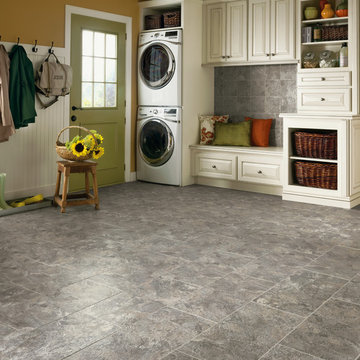
Inspiration för stora klassiska linjära grovkök, med luckor med upphöjd panel, vita skåp, gula väggar, vinylgolv och en tvättpelare

Keeping the existing cabinetry but repinting it we were able to put butcher block countertops on for workable space.
Idéer för att renovera en mellanstor bruna parallell brunt tvättstuga enbart för tvätt, med en allbänk, luckor med upphöjd panel, vita skåp, träbänkskiva, beige väggar, vinylgolv, en tvättmaskin och torktumlare bredvid varandra och brunt golv
Idéer för att renovera en mellanstor bruna parallell brunt tvättstuga enbart för tvätt, med en allbänk, luckor med upphöjd panel, vita skåp, träbänkskiva, beige väggar, vinylgolv, en tvättmaskin och torktumlare bredvid varandra och brunt golv
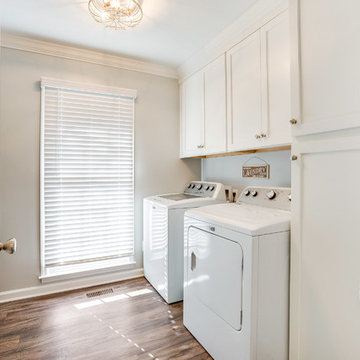
This typical 1980͛s master bath was a 5͛ x 8͛ foot space with a single vanity, small, angled shower and modest linen closet. The homeowner͛s desire was to have two sinks, a soaking tub, shower and toilet all in the same 5͛ x 8͛ space. This certainly posed a design challenge. Deleting the linen closet and relocating the toilet allowed for a ͚wet room͛ design concept. This enabled the homeowner͛s to incorporate both a soaking tub and a tile shower with a frameless glass enclosure. A sliding barn door replaced the old existing inswing door making room for his & her vanities opposite each other. The 12 x 24 porcelain tile covers the bath floor and wraps the shower walls to the ceiling. This adds visual depth to this small space. A glass and metal hexagon accent band create a pop of color and texture in the shower. This bath was made complete with Cambria Bellingham quartz countertops, glass vessel bowls and coordinating glass knobs on the vanity cabinetry.
205 Photography
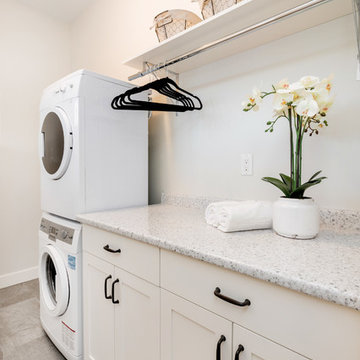
D & M Images
Foto på en liten vintage linjär tvättstuga enbart för tvätt, med skåp i shakerstil, vita skåp, grå väggar, vinylgolv, en tvättpelare, bänkskiva i kalksten och beiget golv
Foto på en liten vintage linjär tvättstuga enbart för tvätt, med skåp i shakerstil, vita skåp, grå väggar, vinylgolv, en tvättpelare, bänkskiva i kalksten och beiget golv
922 foton på tvättstuga, med vita skåp och vinylgolv
7