5 994 foton på tvättstuga, med vita skåp och vita väggar
Sortera efter:
Budget
Sortera efter:Populärt i dag
101 - 120 av 5 994 foton
Artikel 1 av 3

Free ebook, Creating the Ideal Kitchen. DOWNLOAD NOW
Working with this Glen Ellyn client was so much fun the first time around, we were thrilled when they called to say they were considering moving across town and might need some help with a bit of design work at the new house.
The kitchen in the new house had been recently renovated, but it was not exactly what they wanted. What started out as a few tweaks led to a pretty big overhaul of the kitchen, mudroom and laundry room. Luckily, we were able to use re-purpose the old kitchen cabinetry and custom island in the remodeling of the new laundry room — win-win!
As parents of two young girls, it was important for the homeowners to have a spot to store equipment, coats and all the “behind the scenes” necessities away from the main part of the house which is a large open floor plan. The existing basement mudroom and laundry room had great bones and both rooms were very large.
To make the space more livable and comfortable, we laid slate tile on the floor and added a built-in desk area, coat/boot area and some additional tall storage. We also reworked the staircase, added a new stair runner, gave a facelift to the walk-in closet at the foot of the stairs, and built a coat closet. The end result is a multi-functional, large comfortable room to come home to!
Just beyond the mudroom is the new laundry room where we re-used the cabinets and island from the original kitchen. The new laundry room also features a small powder room that used to be just a toilet in the middle of the room.
You can see the island from the old kitchen that has been repurposed for a laundry folding table. The other countertops are maple butcherblock, and the gold accents from the other rooms are carried through into this room. We were also excited to unearth an existing window and bring some light into the room.
Designed by: Susan Klimala, CKD, CBD
Photography by: Michael Alan Kaskel
For more information on kitchen and bath design ideas go to: www.kitchenstudio-ge.com
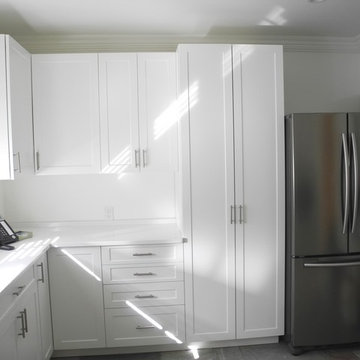
Inspiration för mellanstora moderna u-formade vitt tvättstugor, med en nedsänkt diskho, skåp i shakerstil, vita skåp, vita väggar och en tvättmaskin och torktumlare bredvid varandra

In a row home on in the Capitol Hill neighborhood of Washington DC needed a convenient place for their laundry room without taking up highly sought after square footage. Amish custom millwork and cabinets was used to design a hidden laundry room tucked beneath the existing stairs. Custom doors hide away a pair of laundry appliances, a wood countertop, and a reach in coat closet.

Idéer för stora funkis parallella vitt tvättstugor enbart för tvätt, med en undermonterad diskho, släta luckor, vita skåp, vita väggar, vitt golv, marmorbänkskiva, klinkergolv i keramik och en tvättmaskin och torktumlare bredvid varandra
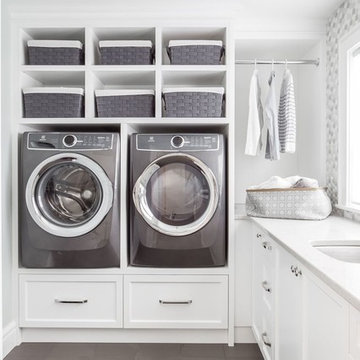
Inredning av en klassisk vita l-formad vitt tvättstuga enbart för tvätt, med en undermonterad diskho, skåp i shakerstil, vita skåp, vita väggar, en tvättmaskin och torktumlare bredvid varandra och grått golv
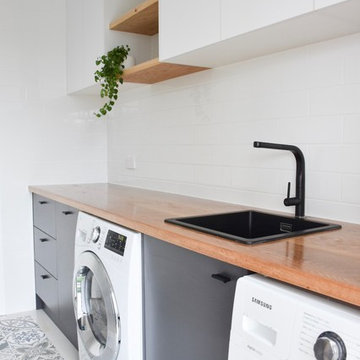
Laundry designed and built by RAW Sunshine Coast. Features: solid American White Oak timber benchtop and floating shelves, white overhead rustic textured cabinetry, white subway splash back tiles, matte black mixer tap ware and basin and vinyl tile floor runner.
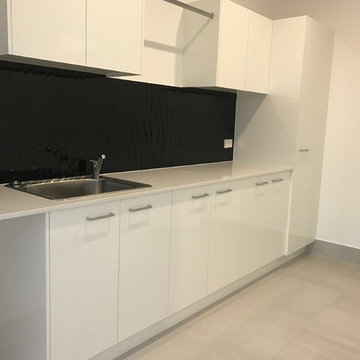
Monochrome laundry palette with loads of storage and will look forever clean complete with broom cupboard, drying rail and black wave feature tiles.
Foto på en stor funkis linjär tvättstuga enbart för tvätt, med en nedsänkt diskho, vita skåp, bänkskiva i kvarts, vita väggar, klinkergolv i porslin, en tvättmaskin och torktumlare bredvid varandra och grått golv
Foto på en stor funkis linjär tvättstuga enbart för tvätt, med en nedsänkt diskho, vita skåp, bänkskiva i kvarts, vita väggar, klinkergolv i porslin, en tvättmaskin och torktumlare bredvid varandra och grått golv
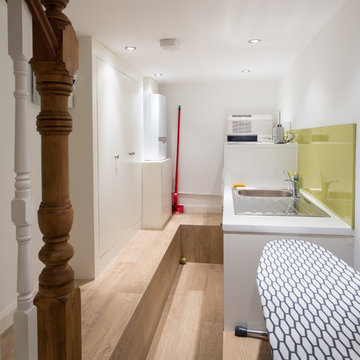
The cellar has been converted into a very useful utility room
Exempel på en liten modern linjär tvättstuga enbart för tvätt, med en nedsänkt diskho, vita skåp, bänkskiva i koppar, vita väggar, mellanmörkt trägolv, en tvättmaskin och torktumlare bredvid varandra och beiget golv
Exempel på en liten modern linjär tvättstuga enbart för tvätt, med en nedsänkt diskho, vita skåp, bänkskiva i koppar, vita väggar, mellanmörkt trägolv, en tvättmaskin och torktumlare bredvid varandra och beiget golv
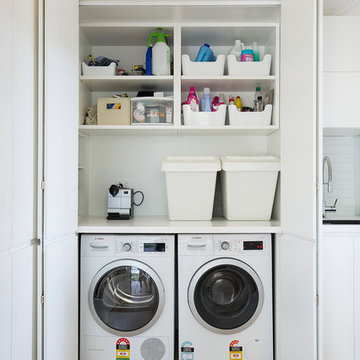
Live by the sea photography
Inspiration för en funkis vita linjär vitt liten tvättstuga, med en undermonterad diskho, släta luckor, vita skåp, vita väggar, mellanmörkt trägolv, en tvättmaskin och torktumlare bredvid varandra och brunt golv
Inspiration för en funkis vita linjär vitt liten tvättstuga, med en undermonterad diskho, släta luckor, vita skåp, vita väggar, mellanmörkt trägolv, en tvättmaskin och torktumlare bredvid varandra och brunt golv
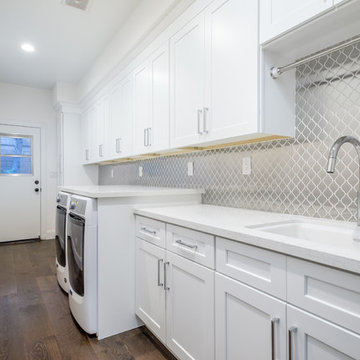
Bild på en stor vintage vita linjär vitt tvättstuga, med en undermonterad diskho, skåp i shakerstil, vita skåp, vita väggar, mörkt trägolv, en tvättmaskin och torktumlare bredvid varandra och brunt golv
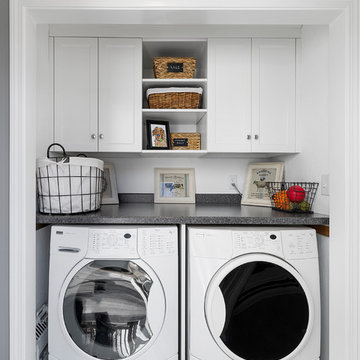
Ashland kitchen/laundry renovation
Idéer för att renovera en mellanstor vintage linjär liten tvättstuga, med skåp i shakerstil, vita skåp, laminatbänkskiva, vita väggar och en tvättmaskin och torktumlare bredvid varandra
Idéer för att renovera en mellanstor vintage linjär liten tvättstuga, med skåp i shakerstil, vita skåp, laminatbänkskiva, vita väggar och en tvättmaskin och torktumlare bredvid varandra
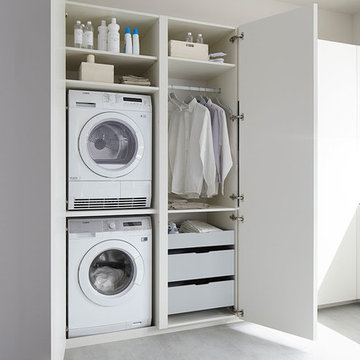
Inaki Caperochipi Photography
Idéer för att renovera en liten funkis linjär tvättstuga, med släta luckor, vita skåp, vita väggar och en tvättpelare
Idéer för att renovera en liten funkis linjär tvättstuga, med släta luckor, vita skåp, vita väggar och en tvättpelare
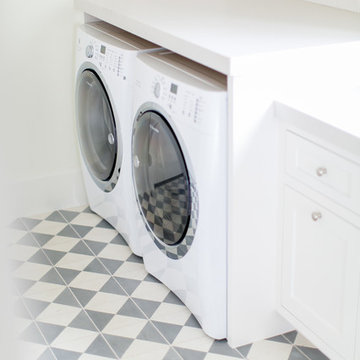
Klassisk inredning av en stor linjär tvättstuga enbart för tvätt, med skåp i shakerstil, vita skåp, vita väggar, klinkergolv i porslin, en tvättmaskin och torktumlare bredvid varandra och flerfärgat golv

Inredning av en klassisk stor grå linjär grått tvättstuga, med en rustik diskho, släta luckor, vita skåp, granitbänkskiva, vita väggar, en tvättmaskin och torktumlare bredvid varandra, vinylgolv och beiget golv
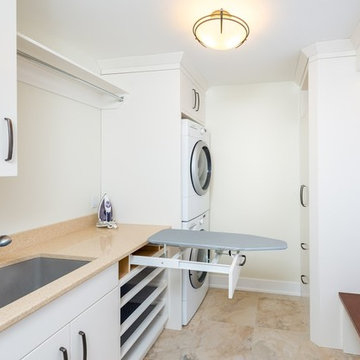
Blake Photograpghy
Idéer för att renovera en liten vintage linjär tvättstuga enbart för tvätt, med en undermonterad diskho, släta luckor, vita skåp, bänkskiva i kvarts, vita väggar, marmorgolv och en tvättpelare
Idéer för att renovera en liten vintage linjär tvättstuga enbart för tvätt, med en undermonterad diskho, släta luckor, vita skåp, bänkskiva i kvarts, vita väggar, marmorgolv och en tvättpelare
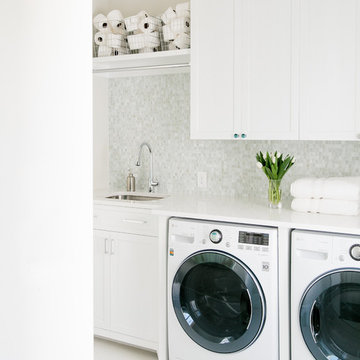
Idéer för vintage vitt tvättstugor, med en undermonterad diskho, luckor med infälld panel, vita skåp, vita väggar och en tvättmaskin och torktumlare bredvid varandra
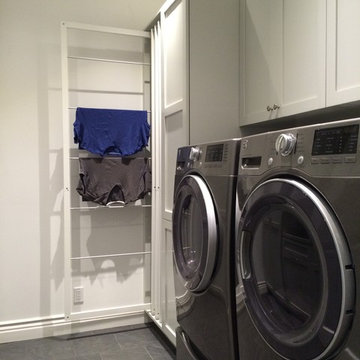
DryAway cloth rods are height adjustable to fit all your clothes ~ dry your clothes Out of Sight & Out of the Way!
Inspiration för en funkis tvättstuga, med vita skåp, vita väggar, en tvättmaskin och torktumlare bredvid varandra och skåp i shakerstil
Inspiration för en funkis tvättstuga, med vita skåp, vita väggar, en tvättmaskin och torktumlare bredvid varandra och skåp i shakerstil
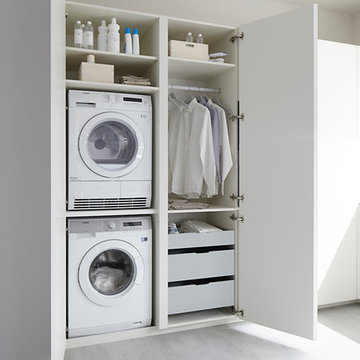
Idéer för att renovera en liten funkis linjär liten tvättstuga, med släta luckor, vita skåp, vita väggar och en tvättpelare

Within the master bedroom was a small entry hallway and extra closet. A perfect spot to carve out a small laundry room. Full sized stacked washer and dryer fit perfectly with left over space for adjustable shelves to hold supplies. New louvered doors offer ventilation and work nicely with the home’s plantation shutters throughout. Photography by Erika Bierman

Idéer för ett mellanstort industriellt parallellt grovkök, med en nedsänkt diskho, släta luckor, vita skåp, träbänkskiva, vita väggar och en tvättmaskin och torktumlare bredvid varandra
5 994 foton på tvättstuga, med vita skåp och vita väggar
6