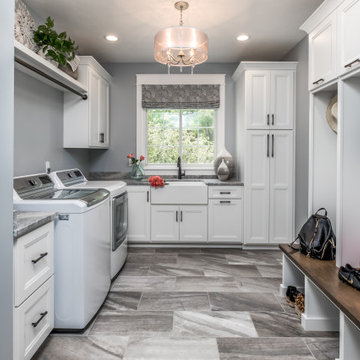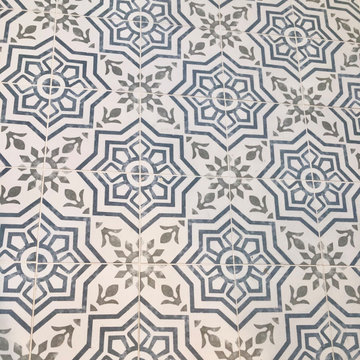16 737 foton på tvättstuga, med vita skåp
Sortera efter:
Budget
Sortera efter:Populärt i dag
61 - 80 av 16 737 foton
Artikel 1 av 3

Who says you can't have a laundry/mudroom that has style and function!? We transformed this traditional craftsman style room and turned it into a modern craftsman for this busy family of 4.

Idéer för små nordiska linjära brunt tvättstugor enbart för tvätt, med släta luckor, vita skåp, träbänkskiva, grå väggar, klinkergolv i porslin och grått golv
Marble penny rounds, brass handles and an integrated laundry chute make for a convenient and beautiful laundry space.
Inredning av en maritim mellanstor vita vitt tvättstuga enbart för tvätt, med en enkel diskho, skåp i shakerstil, vita skåp, bänkskiva i kvartsit, stänkskydd i marmor, vita väggar, klinkergolv i porslin, en tvättmaskin och torktumlare bredvid varandra, grått stänkskydd och grått golv
Inredning av en maritim mellanstor vita vitt tvättstuga enbart för tvätt, med en enkel diskho, skåp i shakerstil, vita skåp, bänkskiva i kvartsit, stänkskydd i marmor, vita väggar, klinkergolv i porslin, en tvättmaskin och torktumlare bredvid varandra, grått stänkskydd och grått golv

Bild på en vintage vita l-formad vitt tvättstuga enbart för tvätt, med en undermonterad diskho, skåp i shakerstil, vita skåp, bänkskiva i kvarts, flerfärgad stänkskydd, stänkskydd i mosaik, mellanmörkt trägolv, en tvättmaskin och torktumlare bredvid varandra och brunt golv

Exempel på en modern vita linjär vitt liten tvättstuga, med en rustik diskho, släta luckor, vita skåp, vitt stänkskydd, stänkskydd i tunnelbanekakel, en tvättmaskin och torktumlare bredvid varandra och grått golv

Idéer för att renovera ett vintage grå l-format grått grovkök, med en rustik diskho, luckor med infälld panel, vita skåp, grå väggar och grått golv

With this fun wallpaper by Stroheim and this view, who would imagine laundry a chore in this charming laundry room? Cabinetry by Ascent Fine Cabinetry.

Chelsea door, Slab & Manor Flat drawer fronts, Designer White enamel.
Foto på en stor lantlig l-formad tvättstuga, med en nedsänkt diskho, skåp i shakerstil, vita skåp, vita väggar, skiffergolv, en tvättmaskin och torktumlare bredvid varandra och grått golv
Foto på en stor lantlig l-formad tvättstuga, med en nedsänkt diskho, skåp i shakerstil, vita skåp, vita väggar, skiffergolv, en tvättmaskin och torktumlare bredvid varandra och grått golv

Idéer för att renovera en stor funkis grå parallell grått tvättstuga enbart för tvätt, med en undermonterad diskho, släta luckor, vita skåp, bänkskiva i kvarts, grått stänkskydd, stänkskydd i keramik, vita väggar, klinkergolv i keramik och grått golv

Inspiration för mellanstora klassiska l-formade vitt grovkök med garderob, med en undermonterad diskho, skåp i shakerstil, vita skåp, vita väggar och flerfärgat golv

Idéer för ett mellanstort amerikanskt linjärt grovkök, med skåp i shakerstil, vita skåp, vita väggar, klinkergolv i keramik, en tvättmaskin och torktumlare bredvid varandra och blått golv

small utility room
Exempel på en liten klassisk vita linjär vitt tvättstuga enbart för tvätt, med skåp i shakerstil, vita skåp, bänkskiva i koppar, en enkel diskho, blå väggar, vinylgolv, en tvättmaskin och torktumlare bredvid varandra och beiget golv
Exempel på en liten klassisk vita linjär vitt tvättstuga enbart för tvätt, med skåp i shakerstil, vita skåp, bänkskiva i koppar, en enkel diskho, blå väggar, vinylgolv, en tvättmaskin och torktumlare bredvid varandra och beiget golv

Restructure Studio's Brookhaven Remodel updated the entrance and completely reconfigured the living, dining and kitchen areas, expanding the laundry room and adding a new powder bath. Guests now enter the home into the newly-assigned living space, while an open kitchen occupies the center of the home.

Klassisk inredning av en mellanstor grå parallell grått tvättstuga enbart för tvätt, med en allbänk, skåp i shakerstil, vita skåp, bänkskiva i kvarts, grå väggar, klinkergolv i porslin, en tvättmaskin och torktumlare bredvid varandra och grått golv

Our clients purchased this 1950 ranch style cottage knowing it needed to be updated. They fell in love with the location, being within walking distance to White Rock Lake. They wanted to redesign the layout of the house to improve the flow and function of the spaces while maintaining a cozy feel. They wanted to explore the idea of opening up the kitchen and possibly even relocating it. A laundry room and mudroom space needed to be added to that space, as well. Both bathrooms needed a complete update and they wanted to enlarge the master bath if possible, to have a double vanity and more efficient storage. With two small boys and one on the way, they ideally wanted to add a 3rd bedroom to the house within the existing footprint but were open to possibly designing an addition, if that wasn’t possible.
In the end, we gave them everything they wanted, without having to put an addition on to the home. They absolutely love the openness of their new kitchen and living spaces and we even added a small bar! They have their much-needed laundry room and mudroom off the back patio, so their “drop zone” is out of the way. We were able to add storage and double vanity to the master bathroom by enclosing what used to be a coat closet near the entryway and using that sq. ft. in the bathroom. The functionality of this house has completely changed and has definitely changed the lives of our clients for the better!

This beautiful French Provincial home is set on 10 acres, nestled perfectly in the oak trees. The original home was built in 1974 and had two large additions added; a great room in 1990 and a main floor master suite in 2001. This was my dream project: a full gut renovation of the entire 4,300 square foot home! I contracted the project myself, and we finished the interior remodel in just six months. The exterior received complete attention as well. The 1970s mottled brown brick went white to completely transform the look from dated to classic French. Inside, walls were removed and doorways widened to create an open floor plan that functions so well for everyday living as well as entertaining. The white walls and white trim make everything new, fresh and bright. It is so rewarding to see something old transformed into something new, more beautiful and more functional.

The mudroom combines a laundry with a dog wash and dog crate. The dog wash is one of a kin, with a pair of hinged glass doors.
Idéer för funkis parallella vitt grovkök, med luckor med upphöjd panel, vita skåp, bänkskiva i kvarts, klinkergolv i porslin, en tvättpelare och grått golv
Idéer för funkis parallella vitt grovkök, med luckor med upphöjd panel, vita skåp, bänkskiva i kvarts, klinkergolv i porslin, en tvättpelare och grått golv

Flat panel high gloss cabinets with pattern blue cement tiles to create drama
Bild på en stor funkis vita parallell vitt tvättstuga enbart för tvätt, med en undermonterad diskho, släta luckor, vita skåp, bänkskiva i kvarts, vita väggar, betonggolv, en tvättmaskin och torktumlare bredvid varandra och blått golv
Bild på en stor funkis vita parallell vitt tvättstuga enbart för tvätt, med en undermonterad diskho, släta luckor, vita skåp, bänkskiva i kvarts, vita väggar, betonggolv, en tvättmaskin och torktumlare bredvid varandra och blått golv

Built by Pillar Homes - Photography by Spacecrafting Photography
Klassisk inredning av en liten vita linjär vitt tvättstuga enbart för tvätt, med klinkergolv i keramik, en tvättpelare, en undermonterad diskho, skåp i shakerstil, vita skåp, grå väggar och flerfärgat golv
Klassisk inredning av en liten vita linjär vitt tvättstuga enbart för tvätt, med klinkergolv i keramik, en tvättpelare, en undermonterad diskho, skåp i shakerstil, vita skåp, grå väggar och flerfärgat golv

We redesigned this client’s laundry space so that it now functions as a Mudroom and Laundry. There is a place for everything including drying racks and charging station for this busy family. Now there are smiles when they walk in to this charming bright room because it has ample storage and space to work!
16 737 foton på tvättstuga, med vita skåp
4