243 foton på tvättstuga, med vita skåp
Sortera efter:
Budget
Sortera efter:Populärt i dag
81 - 100 av 243 foton
Artikel 1 av 3

Inspiration för en stor maritim vita parallell vitt tvättstuga enbart för tvätt, med en undermonterad diskho, skåp i shakerstil, vita skåp, bänkskiva i kvarts, vita väggar, klinkergolv i keramik, en tvättmaskin och torktumlare bredvid varandra, grått golv och vitt stänkskydd
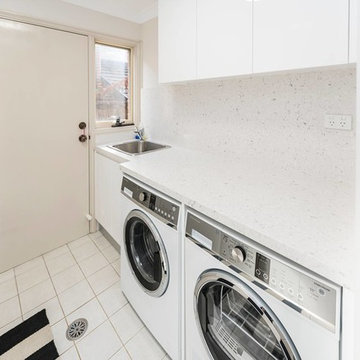
Everyone needs a laundry like this - everything in its place and a place for everything. This laundry boasts heaps of storage, ample bench space and a fresh look that will make doing the laundry a breeze.
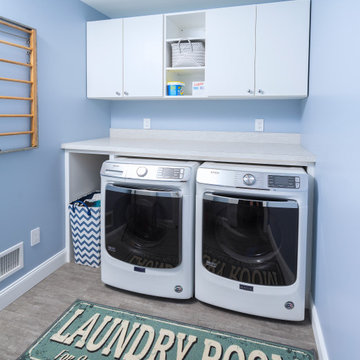
Inredning av en klassisk mellanstor vita linjär vitt tvättstuga enbart för tvätt, med släta luckor, vita skåp, bänkskiva i kvarts, vitt stänkskydd, svarta väggar, vinylgolv, en tvättmaskin och torktumlare bredvid varandra och grått golv
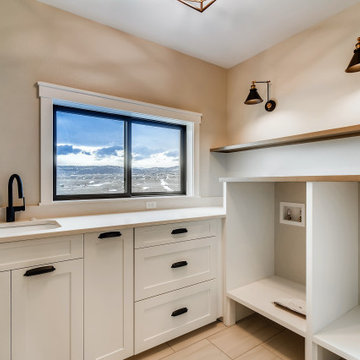
Idéer för mellanstora lantliga l-formade beige tvättstugor enbart för tvätt, med en undermonterad diskho, skåp i shakerstil, vita skåp, bänkskiva i kvartsit, beige stänkskydd, grå väggar, klinkergolv i porslin, en tvättmaskin och torktumlare bredvid varandra och beiget golv
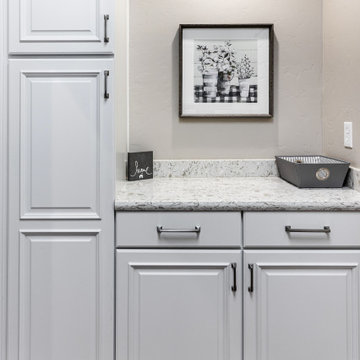
Farmhouse chic is a delightful balance of design styles that creates a countryside, stress-free, yet contemporary atmosphere. It's much warmer and more uplifting than minimalism. ... Contemporary farmhouse style coordinates clean lines, multiple layers of texture, neutral paint colors and natural finishes. We leveraged the open floor plan to keep this space nice and open while still having defined living areas. The soft tones are consistent throughout the house to help keep the continuity and allow for pops of color or texture to make each room special.
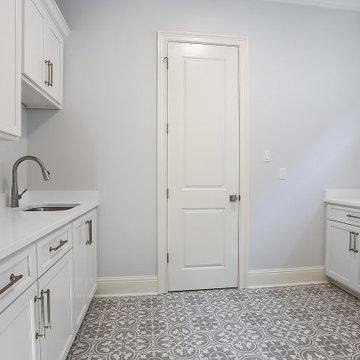
Klassisk inredning av en mellanstor vita parallell vitt tvättstuga enbart för tvätt, med en undermonterad diskho, skåp i shakerstil, vita skåp, bänkskiva i kvartsit, vitt stänkskydd, grå väggar, klinkergolv i porslin, en tvättmaskin och torktumlare bredvid varandra och grått golv
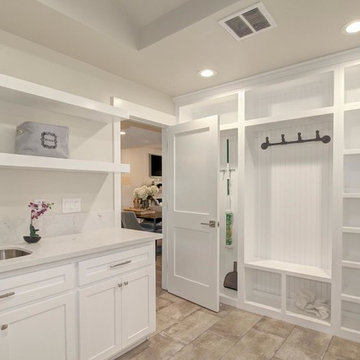
Inspiration för ett mellanstort vintage vit vitt grovkök, med en undermonterad diskho, skåp i shakerstil, vita skåp, bänkskiva i kvarts, vitt stänkskydd, grå väggar, klinkergolv i keramik, en tvättmaskin och torktumlare bredvid varandra och grått golv
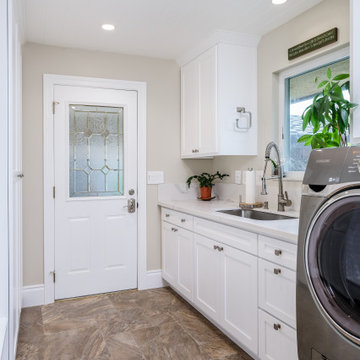
This laundry room was the main entry point for the family and needed to be rearranged a bit. It was too cramped and not helping them keep things organized. We created a storage bench and added more cabinets so that it could pull double-duty as a mudroom.
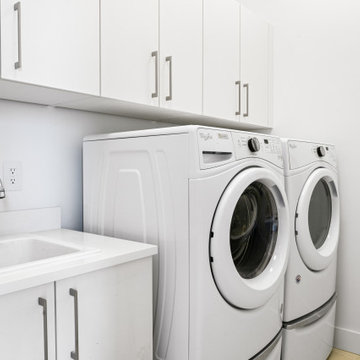
Idéer för att renovera en mellanstor vita linjär vitt tvättstuga enbart för tvätt, med en nedsänkt diskho, släta luckor, vita skåp, bänkskiva i kvarts, vitt stänkskydd, vita väggar, klinkergolv i porslin, en tvättmaskin och torktumlare bredvid varandra och beiget golv

Project Number: M1182
Design/Manufacturer/Installer: Marquis Fine Cabinetry
Collection: Classico
Finishes: Frosty White
Features: Under Cabinet Lighting, Adjustable Legs/Soft Close (Standard)
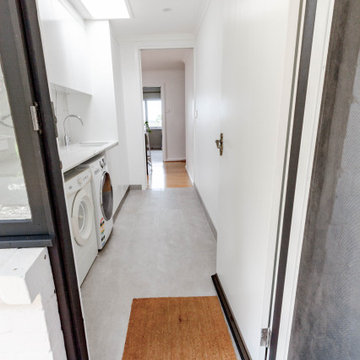
Inspiration för mellanstora moderna parallella flerfärgat tvättstugor enbart för tvätt, med en undermonterad diskho, släta luckor, vita skåp, bänkskiva i kvarts, flerfärgad stänkskydd, vita väggar, klinkergolv i porslin, en tvättmaskin och torktumlare bredvid varandra och grått golv
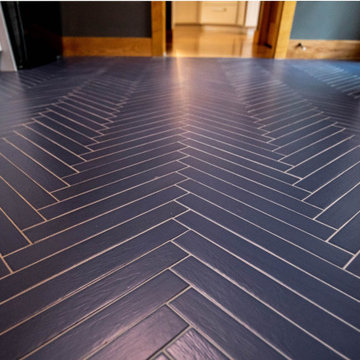
Who says you can't have a laundry/mudroom that has style and function!? We transformed this traditional craftsman style room and turned it into a modern craftsman for this busy family of 4.
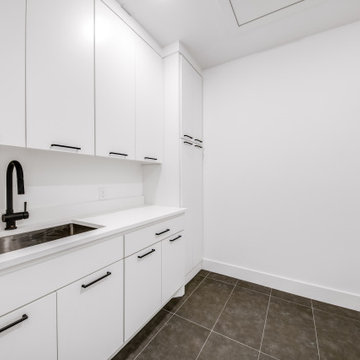
Contemporary custom home in Dallas.
Bild på en stor funkis vita parallell vitt tvättstuga enbart för tvätt, med en undermonterad diskho, släta luckor, vita skåp, bänkskiva i kvarts, vitt stänkskydd, vita väggar, klinkergolv i porslin, en tvättmaskin och torktumlare bredvid varandra och grått golv
Bild på en stor funkis vita parallell vitt tvättstuga enbart för tvätt, med en undermonterad diskho, släta luckor, vita skåp, bänkskiva i kvarts, vitt stänkskydd, vita väggar, klinkergolv i porslin, en tvättmaskin och torktumlare bredvid varandra och grått golv
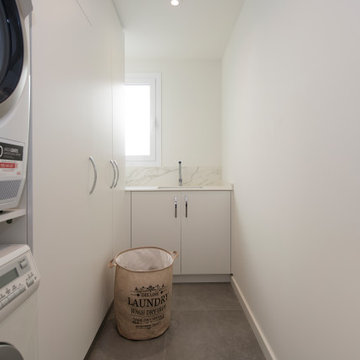
Idéer för stora nordiska l-formade vitt tvättstugor enbart för tvätt, med en enkel diskho, släta luckor, vita skåp, bänkskiva i kvarts, vitt stänkskydd, vita väggar, klinkergolv i porslin, en tvättpelare och grått golv

Shingle details and handsome stone accents give this traditional carriage house the look of days gone by while maintaining all of the convenience of today. The goal for this home was to maximize the views of the lake and this three-story home does just that. With multi-level porches and an abundance of windows facing the water. The exterior reflects character, timelessness, and architectural details to create a traditional waterfront home.
The exterior details include curved gable rooflines, crown molding, limestone accents, cedar shingles, arched limestone head garage doors, corbels, and an arched covered porch. Objectives of this home were open living and abundant natural light. This waterfront home provides space to accommodate entertaining, while still living comfortably for two. The interior of the home is distinguished as well as comfortable.
Graceful pillars at the covered entry lead into the lower foyer. The ground level features a bonus room, full bath, walk-in closet, and garage. Upon entering the main level, the south-facing wall is filled with numerous windows to provide the entire space with lake views and natural light. The hearth room with a coffered ceiling and covered terrace opens to the kitchen and dining area.
The best views were saved on the upper level for the master suite. Third-floor of this traditional carriage house is a sanctuary featuring an arched opening covered porch, two walk-in closets, and an en suite bathroom with a tub and shower.
Round Lake carriage house is located in Charlevoix, Michigan. Round lake is the best natural harbor on Lake Michigan. Surrounded by the City of Charlevoix, it is uniquely situated in an urban center, but with access to thousands of acres of the beautiful waters of northwest Michigan. The lake sits between Lake Michigan to the west and Lake Charlevoix to the east.
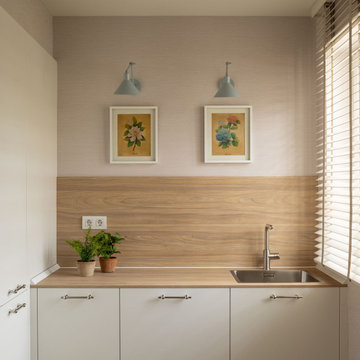
Inspiration för en mellanstor vintage bruna l-formad brunt tvättstuga enbart för tvätt, med en nedsänkt diskho, släta luckor, vita skåp, bänkskiva i kvarts, brunt stänkskydd, beige väggar, klinkergolv i porslin och tvättmaskin och torktumlare byggt in i ett skåp
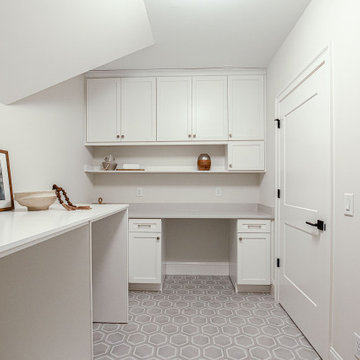
Inredning av en klassisk mellanstor grå u-formad grått tvättstuga enbart för tvätt, med skåp i shakerstil, vita skåp, bänkskiva i kvarts, grått stänkskydd, klinkergolv i porslin, en tvättmaskin och torktumlare bredvid varandra och flerfärgat golv
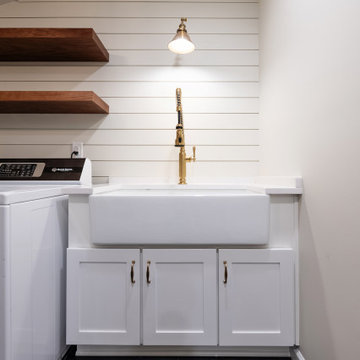
Idéer för att renovera ett stort lantligt vit parallellt vitt grovkök, med en rustik diskho, skåp i shakerstil, vita skåp, bänkskiva i kvarts, vitt stänkskydd, vita väggar, skiffergolv, en tvättmaskin och torktumlare bredvid varandra och svart golv
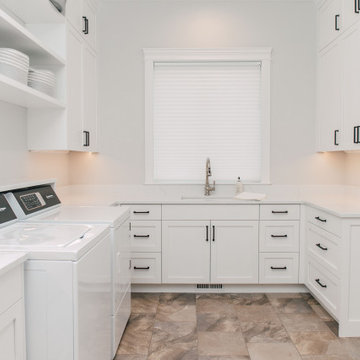
This house got a complete facelift! All trim and doors were painted white, floors refinished in a new color, opening to the kitchen became larger to create a more cohesive floor plan. The dining room became a "dreamy" Butlers Pantry and the kitchen was completely re-configured to include a 48" range and paneled appliances. Notice that there are no switches or outlets in the backsplashes. Mud room, laundry room re-imagined and the basement ballroom completely redone. Make sure to look at the before pictures!
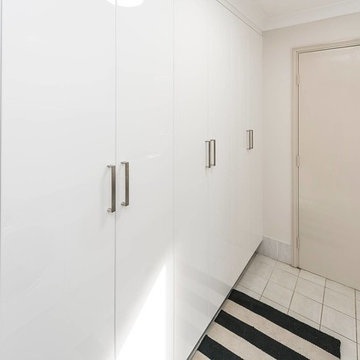
Everyone needs a laundry like this - everything in its place and a place for everything. This laundry boasts heaps of storage, ample bench space and a fresh look that will make doing the laundry a breeze.
243 foton på tvättstuga, med vita skåp
5