2 867 foton på tvättstuga, med vita väggar och grått golv
Sortera efter:
Budget
Sortera efter:Populärt i dag
181 - 200 av 2 867 foton
Artikel 1 av 3

Inspiration för klassiska linjära vitt tvättstugor enbart för tvätt, med en undermonterad diskho, skåp i shakerstil, blå skåp, träbänkskiva, vita väggar, en tvättmaskin och torktumlare bredvid varandra och grått golv
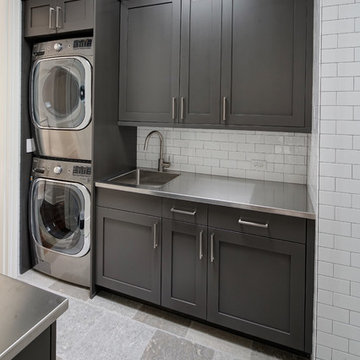
Hausman & Associates, LTD
Idéer för vintage parallella tvättstugor, med en integrerad diskho, luckor med infälld panel, grå skåp, bänkskiva i rostfritt stål, vita väggar, klinkergolv i porslin, en tvättpelare och grått golv
Idéer för vintage parallella tvättstugor, med en integrerad diskho, luckor med infälld panel, grå skåp, bänkskiva i rostfritt stål, vita väggar, klinkergolv i porslin, en tvättpelare och grått golv
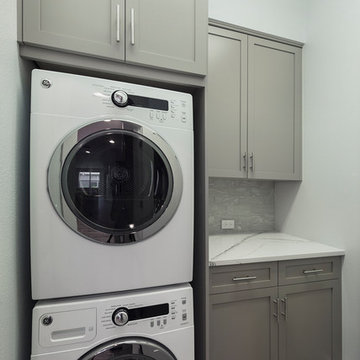
The interior of this single family residential home was in need of a remodel. The space was enhanced aesthetically, re-worked for better functionality, and opened up for more natural light and space. The Key areas of focus were the kitchen, master bathroom, and master walk in closet. These areas were most changed architecturally. The spaces we reconfigured to make them more user friendly, adding storage and better foot traffic paths. A wall was removed that divided the kitchen and the living space providing better lighting and an open concept peninsula. The kitchen layout was also re-worked moving the refrigerator, stove, and sink to provide a better configuration for cooking and entertaining. The rest of the home was remodeled to coordinate with the finishes and selections of the master bath and kitchen.
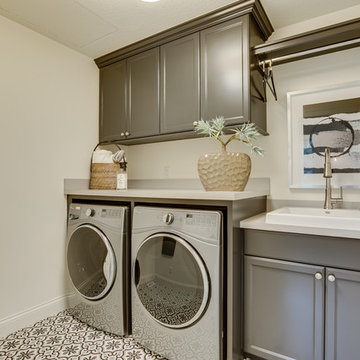
An efficient upper level laundry with upper cabinet storage, lower cabinets, a folding counter, and hanging space - Photo by Sky Definition
Inspiration för mellanstora lantliga linjära tvättstugor enbart för tvätt, med en nedsänkt diskho, luckor med infälld panel, grå skåp, laminatbänkskiva, vita väggar, klinkergolv i keramik, en tvättmaskin och torktumlare bredvid varandra och grått golv
Inspiration för mellanstora lantliga linjära tvättstugor enbart för tvätt, med en nedsänkt diskho, luckor med infälld panel, grå skåp, laminatbänkskiva, vita väggar, klinkergolv i keramik, en tvättmaskin och torktumlare bredvid varandra och grått golv
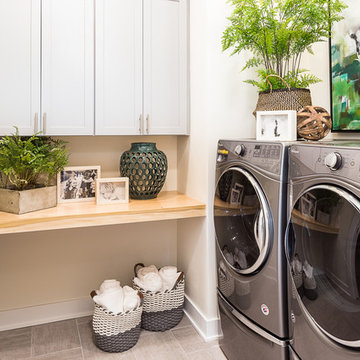
Doing laundry is less of a chore when you have a beautiful, dedicated space to do it in. This laundry room situated right off the mud room with easy access from the master suite. High ceilings and light finishes keep it bright and fresh. Shaker-style cabinets provide plenty of storage and the maple counter makes for the perfect folding station.
Photo: Kerry Bern www.prepiowa.com

Exempel på en mellanstor modern vita linjär vitt tvättstuga enbart för tvätt, med en allbänk, släta luckor, gröna skåp, bänkskiva i kvarts, vita väggar, betonggolv, en tvättmaskin och torktumlare bredvid varandra och grått golv

Free ebook, Creating the Ideal Kitchen. DOWNLOAD NOW
Working with this Glen Ellyn client was so much fun the first time around, we were thrilled when they called to say they were considering moving across town and might need some help with a bit of design work at the new house.
The kitchen in the new house had been recently renovated, but it was not exactly what they wanted. What started out as a few tweaks led to a pretty big overhaul of the kitchen, mudroom and laundry room. Luckily, we were able to use re-purpose the old kitchen cabinetry and custom island in the remodeling of the new laundry room — win-win!
As parents of two young girls, it was important for the homeowners to have a spot to store equipment, coats and all the “behind the scenes” necessities away from the main part of the house which is a large open floor plan. The existing basement mudroom and laundry room had great bones and both rooms were very large.
To make the space more livable and comfortable, we laid slate tile on the floor and added a built-in desk area, coat/boot area and some additional tall storage. We also reworked the staircase, added a new stair runner, gave a facelift to the walk-in closet at the foot of the stairs, and built a coat closet. The end result is a multi-functional, large comfortable room to come home to!
Just beyond the mudroom is the new laundry room where we re-used the cabinets and island from the original kitchen. The new laundry room also features a small powder room that used to be just a toilet in the middle of the room.
You can see the island from the old kitchen that has been repurposed for a laundry folding table. The other countertops are maple butcherblock, and the gold accents from the other rooms are carried through into this room. We were also excited to unearth an existing window and bring some light into the room.
Designed by: Susan Klimala, CKD, CBD
Photography by: Michael Alan Kaskel
For more information on kitchen and bath design ideas go to: www.kitchenstudio-ge.com

Exempel på ett klassiskt grå parallellt grått grovkök, med skåp i shakerstil, grå skåp, vita väggar, en tvättmaskin och torktumlare bredvid varandra och grått golv

Inspiration för stora maritima l-formade flerfärgat tvättstugor enbart för tvätt, med grå skåp, marmorbänkskiva, vita väggar, klinkergolv i keramik, en tvättmaskin och torktumlare bredvid varandra och grått golv

Exempel på en liten klassisk vita parallell vitt tvättstuga enbart för tvätt, med en rustik diskho, släta luckor, vita skåp, bänkskiva i kvarts, vitt stänkskydd, stänkskydd i porslinskakel, vita väggar, klinkergolv i porslin, en tvättpelare och grått golv

Exempel på ett stort klassiskt beige l-format beige grovkök, med skåp i shakerstil, gröna skåp, träbänkskiva, vitt stänkskydd, stänkskydd i keramik, vita väggar, klinkergolv i porslin, en tvättpelare och grått golv
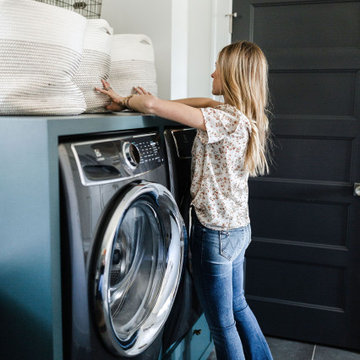
Idéer för att renovera en lantlig bruna brunt tvättstuga, med en rustik diskho, skåp i shakerstil, gröna skåp, träbänkskiva, vita väggar, klinkergolv i keramik, en tvättmaskin och torktumlare bredvid varandra och grått golv

Inredning av en lantlig svarta svart tvättstuga, med en undermonterad diskho, skåp i shakerstil, blå skåp, flerfärgad stänkskydd, vita väggar och grått golv

A kitchen renovation that opened up the existing space and created a laundry room. Clean lines and a refined color palette are accented with natural woods and warm brass tones.
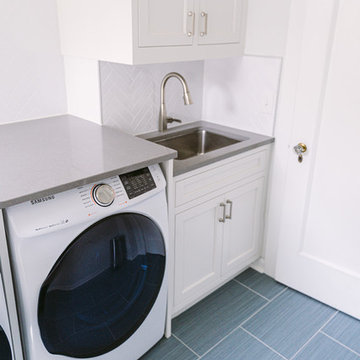
Idéer för en mellanstor klassisk grå parallell tvättstuga enbart för tvätt och med garderob, med en enkel diskho, vita skåp, bänkskiva i kvarts, vita väggar, klinkergolv i keramik, grått golv och luckor med infälld panel
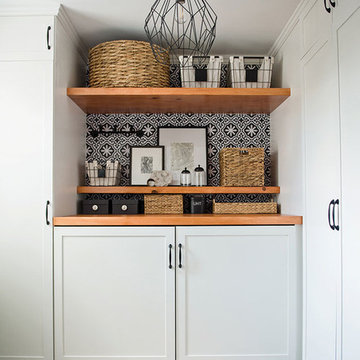
Inspiration för ett litet lantligt brun u-format brunt grovkök, med skåp i shakerstil, vita skåp, träbänkskiva, vita väggar, vinylgolv, en tvättmaskin och torktumlare bredvid varandra och grått golv
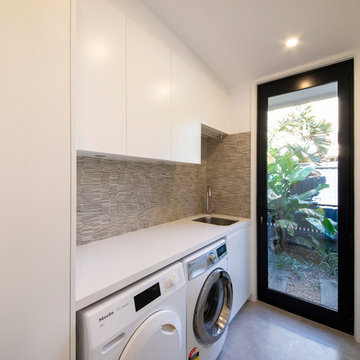
Adrienne Bizzarri Photography
Idéer för mellanstora funkis linjära vitt tvättstugor enbart för tvätt, med en undermonterad diskho, släta luckor, vita skåp, bänkskiva i kvarts, vita väggar, klinkergolv i keramik, en tvättmaskin och torktumlare bredvid varandra och grått golv
Idéer för mellanstora funkis linjära vitt tvättstugor enbart för tvätt, med en undermonterad diskho, släta luckor, vita skåp, bänkskiva i kvarts, vita väggar, klinkergolv i keramik, en tvättmaskin och torktumlare bredvid varandra och grått golv
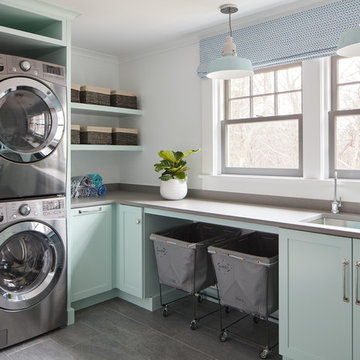
Idéer för att renovera en maritim grå l-formad grått tvättstuga enbart för tvätt, med en undermonterad diskho, skåp i shakerstil, gröna skåp, vita väggar och grått golv

Who wouldn't mind doing laundry in such a bright and colorful laundry room? Custom cabinetry allows for creating a space with the exact specifications of the homeowner and is the perfect backdrop for the floor to ceiling white subway tiles. From a hanging drying station, hidden litterbox storage, antimicrobial and durable white Krion countertops to beautiful walnut shelving, this laundry room is as beautiful as it is functional.
Stephen Allen Photography
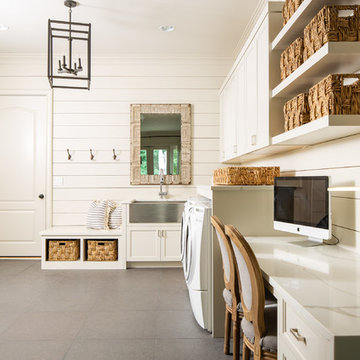
Laundry room renovated by New River Home Builders. Photo credit: David Cannon Photography (www.davidcannonphotography.com)
Foto på ett mycket stort lantligt vit l-format grovkök, med en rustik diskho, luckor med infälld panel, vita skåp, bänkskiva i kvartsit, vita väggar, en tvättmaskin och torktumlare bredvid varandra och grått golv
Foto på ett mycket stort lantligt vit l-format grovkök, med en rustik diskho, luckor med infälld panel, vita skåp, bänkskiva i kvartsit, vita väggar, en tvättmaskin och torktumlare bredvid varandra och grått golv
2 867 foton på tvättstuga, med vita väggar och grått golv
10