2 841 foton på tvättstuga, med vita väggar och klinkergolv i porslin
Sortera efter:
Budget
Sortera efter:Populärt i dag
161 - 180 av 2 841 foton
Artikel 1 av 3

A new second floor laundry room meets all of the requirements for a busy family.
Klassisk inredning av ett mellanstort vit linjärt vitt grovkök, med en undermonterad diskho, luckor med infälld panel, vita skåp, bänkskiva i kvarts, vitt stänkskydd, vita väggar, klinkergolv i porslin, en tvättmaskin och torktumlare bredvid varandra och brunt golv
Klassisk inredning av ett mellanstort vit linjärt vitt grovkök, med en undermonterad diskho, luckor med infälld panel, vita skåp, bänkskiva i kvarts, vitt stänkskydd, vita väggar, klinkergolv i porslin, en tvättmaskin och torktumlare bredvid varandra och brunt golv

Laundry room with custom made pull-out storage for easy access.
Inspiration för små moderna linjära grått tvättstugor enbart för tvätt, med luckor med upphöjd panel, vita skåp, bänkskiva i kvarts, vita väggar, klinkergolv i porslin, en tvättpelare och grått golv
Inspiration för små moderna linjära grått tvättstugor enbart för tvätt, med luckor med upphöjd panel, vita skåp, bänkskiva i kvarts, vita väggar, klinkergolv i porslin, en tvättpelare och grått golv

Idéer för att renovera en vintage vita l-formad vitt tvättstuga enbart för tvätt, med en nedsänkt diskho, skåp i shakerstil, blå skåp, bänkskiva i kvarts, vitt stänkskydd, vita väggar, klinkergolv i porslin, en tvättmaskin och torktumlare bredvid varandra och grått golv

The took inspiration for this space from the surrounding nature and brought the exterior, in. Green cabinetry is accented with black plumbing fixtures and hardware, topped with white quartz and glossy white subway tile. The walls in this space are wallpapered in a white/black "Woods" wall covering. Looking out, is a potting shed which is painted in rich black with a pop of fun - a bright yellow door.

This is a multi-functional space serving as side entrance, mudroom, laundry room and walk-in pantry all within in a footprint of 125 square feet. The mudroom wish list included a coat closet, shoe storage and a bench, as well as hooks for hats, bags, coats, etc. which we located on its own wall. The opposite wall houses the laundry equipment and sink. The front-loading washer and dryer gave us the opportunity for a folding counter above and helps create a more finished look for the room. The sink is tucked in the corner with a faucet that doubles its utility serving chilled carbonated water with the turn of a dial.
The walk-in pantry element of the space is by far the most important for the client. They have a lot of storage needs that could not be completely fulfilled as part of the concurrent kitchen renovation. The function of the pantry had to include a second refrigerator as well as dry food storage and organization for many large serving trays and baskets. To maximize the storage capacity of the small space, we designed the walk-in pantry cabinet in the corner and included deep wall cabinets above following the slope of the ceiling. A library ladder with handrails ensures the upper storage is readily accessible and safe for this older couple to use on a daily basis.
A new herringbone tile floor was selected to add varying shades of grey and beige to compliment the faux wood grain laminate cabinet doors. A new skylight brings in needed natural light to keep the space cheerful and inviting. The cookbook shelf adds personality and a shot of color to the otherwise neutral color scheme that was chosen to visually expand the space.
Storage for all of its uses is neatly hidden in a beautifully designed compact package!

Inredning av en liten grå parallell grått tvättstuga enbart för tvätt, med en undermonterad diskho, skåp i shakerstil, vita skåp, bänkskiva i kvartsit, vita väggar, klinkergolv i porslin, en tvättmaskin och torktumlare bredvid varandra och svart golv

Inredning av en klassisk stor vita l-formad vitt tvättstuga enbart för tvätt, med en undermonterad diskho, skåp i shakerstil, grå skåp, bänkskiva i kvartsit, vita väggar, klinkergolv i porslin, en tvättmaskin och torktumlare bredvid varandra och beiget golv

Bild på en stor funkis grå parallell grått tvättstuga enbart för tvätt, med en undermonterad diskho, släta luckor, skåp i mellenmörkt trä, bänkskiva i kvarts, vita väggar, klinkergolv i porslin, en tvättmaskin och torktumlare bredvid varandra och grått golv

Modern inredning av ett stort flerfärgad parallellt flerfärgat grovkök, med en undermonterad diskho, skåp i shakerstil, skåp i mörkt trä, granitbänkskiva, vita väggar, klinkergolv i porslin, en tvättmaskin och torktumlare bredvid varandra och grått golv
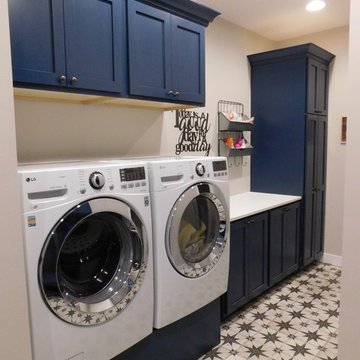
Inspiration för 60 tals parallella grovkök, med släta luckor, blå skåp, bänkskiva i kvarts, vita väggar, klinkergolv i porslin och en tvättmaskin och torktumlare bredvid varandra
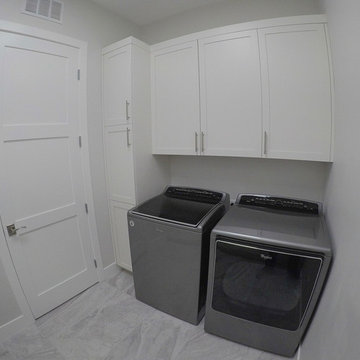
On the other side of the house, the laundry room is located. The washer and dryer is located on one wall with a counter top and sink located on the other. Multiple cabinets are in the room allowing a lot of storage.
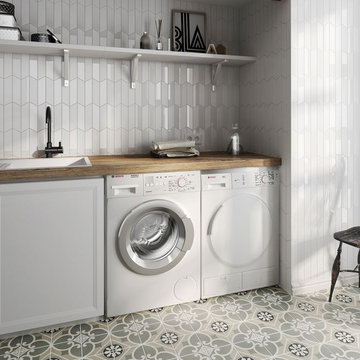
Chevron Wall tile brings class and elegance to any space with this white bodied wall tile. Add a quiet interest to a space without needing to introduce contrasting color. Combine with hexagon and 3D decors to create a seamless look in a matt or gloss finish. Ideal for bathroom and kitchens to create an impact to smaller spaces
We stock chevron wall tiles at our showroom Home Carpet One in Chicago.
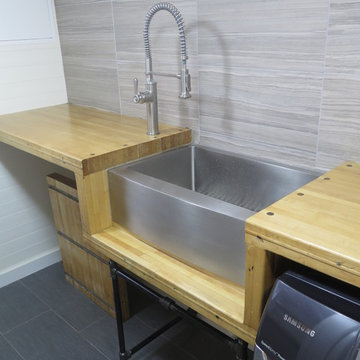
Reclaimed maple bowling alley slab counter tops with a stainless steel farm style sink on a 3/4" black pipe stand and tiled backsplash.
Inspiration för små industriella parallella tvättstugor enbart för tvätt, med en rustik diskho, träbänkskiva, vita väggar, klinkergolv i porslin och en tvättmaskin och torktumlare bredvid varandra
Inspiration för små industriella parallella tvättstugor enbart för tvätt, med en rustik diskho, träbänkskiva, vita väggar, klinkergolv i porslin och en tvättmaskin och torktumlare bredvid varandra
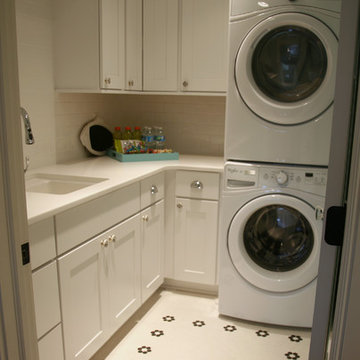
Interior Changes Home Design
Foto på en liten vintage l-formad tvättstuga enbart för tvätt, med en undermonterad diskho, luckor med infälld panel, vita skåp, bänkskiva i kvarts, vita väggar, klinkergolv i porslin och en tvättpelare
Foto på en liten vintage l-formad tvättstuga enbart för tvätt, med en undermonterad diskho, luckor med infälld panel, vita skåp, bänkskiva i kvarts, vita väggar, klinkergolv i porslin och en tvättpelare
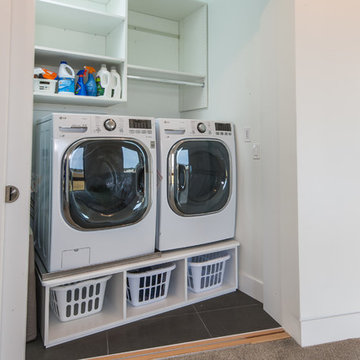
Laundry closet on second floor of custom home by Boardwalk Builders.
Rehoboth Beach, DE
www.boardwalkbuilders.com
photos Sue Fortier
Modern inredning av en mellanstor linjär liten tvättstuga, med öppna hyllor, vita väggar, klinkergolv i porslin och en tvättmaskin och torktumlare bredvid varandra
Modern inredning av en mellanstor linjär liten tvättstuga, med öppna hyllor, vita väggar, klinkergolv i porslin och en tvättmaskin och torktumlare bredvid varandra
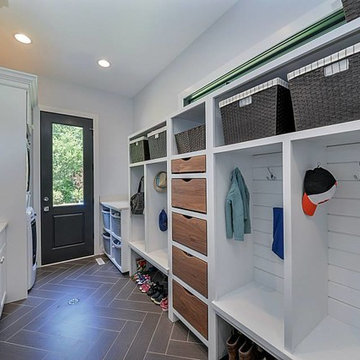
Exempel på ett mellanstort klassiskt parallellt grovkök, med en nedsänkt diskho, luckor med infälld panel, vita skåp, bänkskiva i koppar, vita väggar, klinkergolv i porslin och en tvättpelare
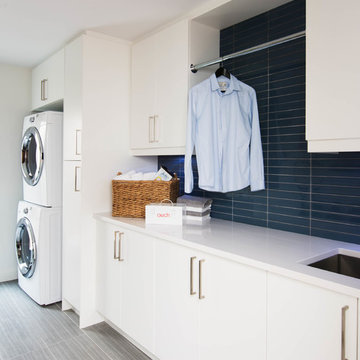
Photography: Stephani Buchman
Inspiration för ett mellanstort minimalistiskt linjärt grovkök, med en undermonterad diskho, släta luckor, vita skåp, bänkskiva i kvartsit, vita väggar, klinkergolv i porslin och en tvättpelare
Inspiration för ett mellanstort minimalistiskt linjärt grovkök, med en undermonterad diskho, släta luckor, vita skåp, bänkskiva i kvartsit, vita väggar, klinkergolv i porslin och en tvättpelare

Welcome to our charming laundry room featuring rich green cabinets, a timeless black and white tile floor, and elegant brass handles. The green cabinets bring a touch of nature's tranquility, while the classic black and white tile exudes sophistication. The addition of brass handles adds a dash of opulence, creating a delightful and stylish space to tackle laundry tasks with ease and grace.

This laundry space was designed with storage, efficiency and highly functional to accommodate this large family. A touch of farmhouse charm adorns the space with an apron front sink and an old world faucet. Complete with wood looking porcelain tile, white shaker cabinets and a beautiful white marble counter. Hidden out of sight are 2 large roll out hampers, roll out trash, an ironing board tucked into a drawer and a trash receptacle roll out. Above the built in washer dryer units we have an area to hang items as we continue to do laundry and a pull out drying rack. No detail was missed in this dream laundry space.
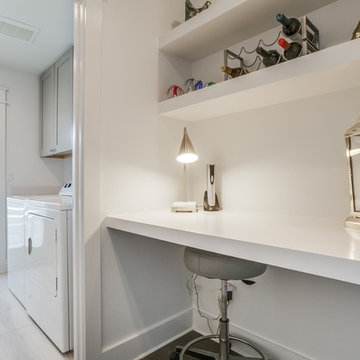
Maritim inredning av en mellanstor linjär tvättstuga enbart för tvätt, med skåp i shakerstil, grå skåp, vita väggar, klinkergolv i porslin, en tvättmaskin och torktumlare bredvid varandra och vitt golv
2 841 foton på tvättstuga, med vita väggar och klinkergolv i porslin
9