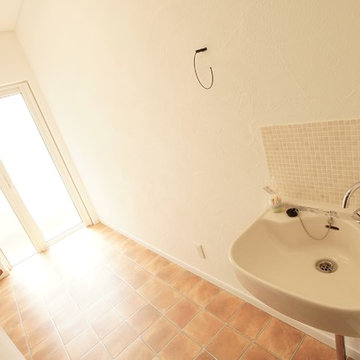39 foton på tvättstuga, med vita väggar och orange golv
Sortera efter:
Budget
Sortera efter:Populärt i dag
21 - 39 av 39 foton
Artikel 1 av 3
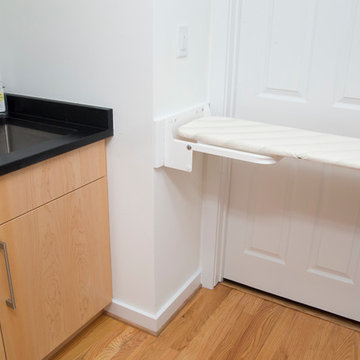
Marilyn Peryer Style House Photography
Inspiration för små moderna parallella svart tvättstugor enbart för tvätt, med en undermonterad diskho, släta luckor, skåp i ljust trä, bänkskiva i täljsten, vita väggar, mellanmörkt trägolv, en tvättmaskin och torktumlare bredvid varandra och orange golv
Inspiration för små moderna parallella svart tvättstugor enbart för tvätt, med en undermonterad diskho, släta luckor, skåp i ljust trä, bänkskiva i täljsten, vita väggar, mellanmörkt trägolv, en tvättmaskin och torktumlare bredvid varandra och orange golv
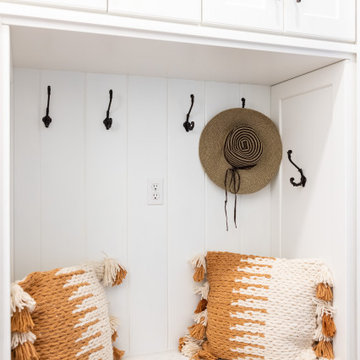
These tall towering mud room cabinets open up this space to appear larger than it is. The rustic looking brick stone flooring makes this space. The built in bench area makes a nice sweet spot to take off your rainy boots or yard shoes. The tall cabinets allows for great storage.
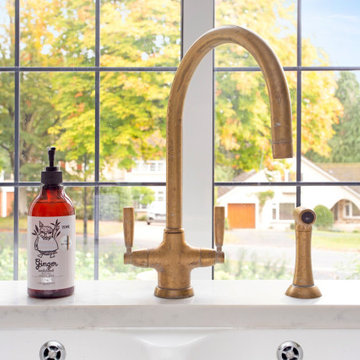
This Perrin & Rowe 'Metis' Aged Brass tap with a separate rinse looks beautiful in this utility room with a large window overlooking the front garden in Rickmansworth.
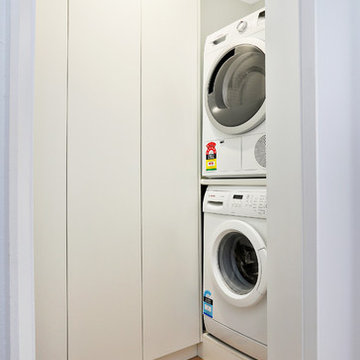
This photo showcases the laundry design - making the most of a small space, to include tall storage cupboards and enough space for both the washing machine and dryer.
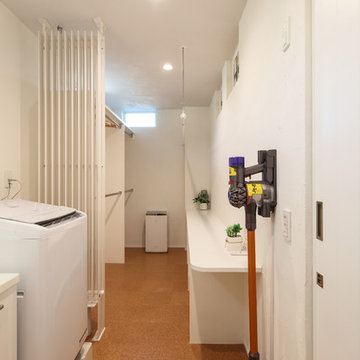
住宅街、美しい冷暖房器のある2階リビングの家
Inspiration för mellanstora moderna linjära vitt tvättstugor, med vita väggar, korkgolv och orange golv
Inspiration för mellanstora moderna linjära vitt tvättstugor, med vita väggar, korkgolv och orange golv
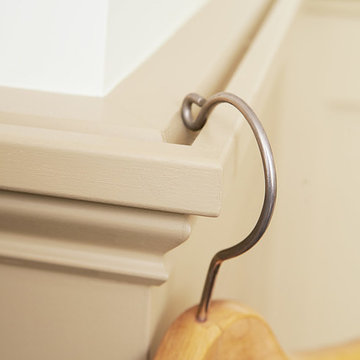
Dennis Roliff
Inspiration för en amerikansk tvättstuga, med vita väggar och orange golv
Inspiration för en amerikansk tvättstuga, med vita väggar och orange golv
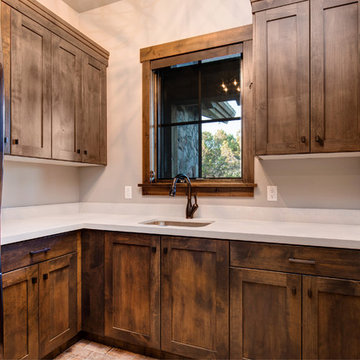
Inredning av ett klassiskt vit vitt grovkök, med en nedsänkt diskho, luckor med infälld panel, skåp i mörkt trä, vita väggar, en tvättpelare, orange golv och tegelgolv

With a busy working lifestyle and two small children, Burlanes worked closely with the home owners to transform a number of rooms in their home, to not only suit the needs of family life, but to give the wonderful building a new lease of life, whilst in keeping with the stunning historical features and characteristics of the incredible Oast House.

An original 1930’s English Tudor with only 2 bedrooms and 1 bath spanning about 1730 sq.ft. was purchased by a family with 2 amazing young kids, we saw the potential of this property to become a wonderful nest for the family to grow.
The plan was to reach a 2550 sq. ft. home with 4 bedroom and 4 baths spanning over 2 stories.
With continuation of the exiting architectural style of the existing home.
A large 1000sq. ft. addition was constructed at the back portion of the house to include the expended master bedroom and a second-floor guest suite with a large observation balcony overlooking the mountains of Angeles Forest.
An L shape staircase leading to the upstairs creates a moment of modern art with an all white walls and ceilings of this vaulted space act as a picture frame for a tall window facing the northern mountains almost as a live landscape painting that changes throughout the different times of day.
Tall high sloped roof created an amazing, vaulted space in the guest suite with 4 uniquely designed windows extruding out with separate gable roof above.
The downstairs bedroom boasts 9’ ceilings, extremely tall windows to enjoy the greenery of the backyard, vertical wood paneling on the walls add a warmth that is not seen very often in today’s new build.
The master bathroom has a showcase 42sq. walk-in shower with its own private south facing window to illuminate the space with natural morning light. A larger format wood siding was using for the vanity backsplash wall and a private water closet for privacy.
In the interior reconfiguration and remodel portion of the project the area serving as a family room was transformed to an additional bedroom with a private bath, a laundry room and hallway.
The old bathroom was divided with a wall and a pocket door into a powder room the leads to a tub room.
The biggest change was the kitchen area, as befitting to the 1930’s the dining room, kitchen, utility room and laundry room were all compartmentalized and enclosed.
We eliminated all these partitions and walls to create a large open kitchen area that is completely open to the vaulted dining room. This way the natural light the washes the kitchen in the morning and the rays of sun that hit the dining room in the afternoon can be shared by the two areas.
The opening to the living room remained only at 8’ to keep a division of space.
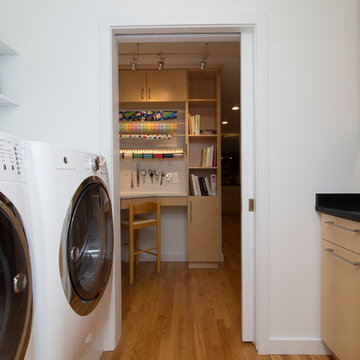
Marilyn Peryer Style House Photography
Foto på en liten funkis svarta parallell tvättstuga enbart för tvätt, med en undermonterad diskho, släta luckor, skåp i ljust trä, bänkskiva i täljsten, vita väggar, mellanmörkt trägolv, en tvättmaskin och torktumlare bredvid varandra och orange golv
Foto på en liten funkis svarta parallell tvättstuga enbart för tvätt, med en undermonterad diskho, släta luckor, skåp i ljust trä, bänkskiva i täljsten, vita väggar, mellanmörkt trägolv, en tvättmaskin och torktumlare bredvid varandra och orange golv
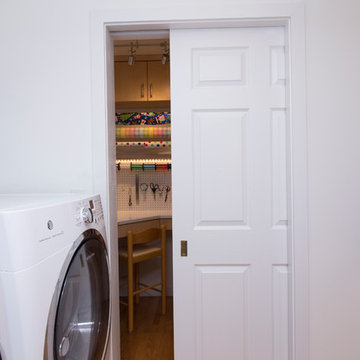
Marilyn Peryer Style House Photography
Inspiration för en liten funkis svarta parallell svart tvättstuga enbart för tvätt, med en undermonterad diskho, släta luckor, skåp i ljust trä, bänkskiva i täljsten, vita väggar, mellanmörkt trägolv, en tvättmaskin och torktumlare bredvid varandra och orange golv
Inspiration för en liten funkis svarta parallell svart tvättstuga enbart för tvätt, med en undermonterad diskho, släta luckor, skåp i ljust trä, bänkskiva i täljsten, vita väggar, mellanmörkt trägolv, en tvättmaskin och torktumlare bredvid varandra och orange golv
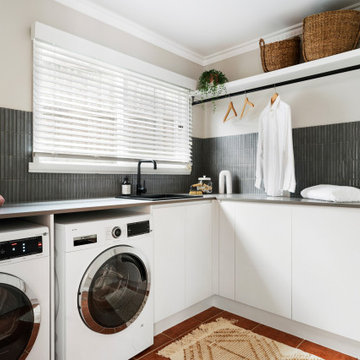
New laundry design and fit out
Inspiration för mellanstora moderna l-formade grått grovkök, med en nedsänkt diskho, släta luckor, vita skåp, bänkskiva i kvarts, grått stänkskydd, stänkskydd i stickkakel, vita väggar, klinkergolv i porslin, en tvättmaskin och torktumlare bredvid varandra och orange golv
Inspiration för mellanstora moderna l-formade grått grovkök, med en nedsänkt diskho, släta luckor, vita skåp, bänkskiva i kvarts, grått stänkskydd, stänkskydd i stickkakel, vita väggar, klinkergolv i porslin, en tvättmaskin och torktumlare bredvid varandra och orange golv
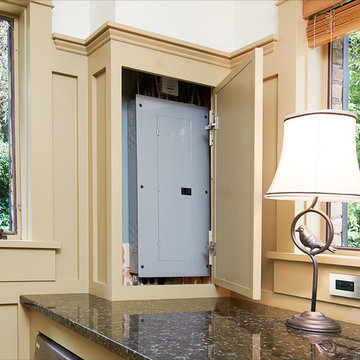
Dennis Roliff
Idéer för amerikanska tvättstugor, med vita väggar och orange golv
Idéer för amerikanska tvättstugor, med vita väggar och orange golv
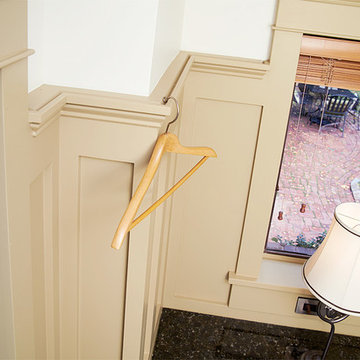
www.dennisroliff.com
Amerikansk inredning av en tvättstuga, med vita väggar och orange golv
Amerikansk inredning av en tvättstuga, med vita väggar och orange golv
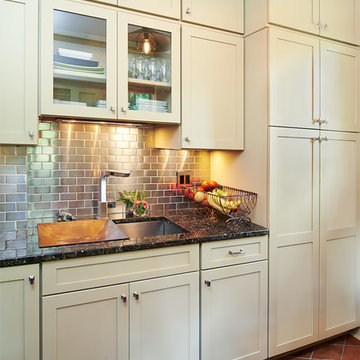
Dennis Roliff
Foto på ett mellanstort amerikanskt parallellt grovkök, med en undermonterad diskho, luckor med infälld panel, beige skåp, klinkergolv i keramik, en tvättmaskin och torktumlare bredvid varandra, granitbänkskiva, vita väggar och orange golv
Foto på ett mellanstort amerikanskt parallellt grovkök, med en undermonterad diskho, luckor med infälld panel, beige skåp, klinkergolv i keramik, en tvättmaskin och torktumlare bredvid varandra, granitbänkskiva, vita väggar och orange golv
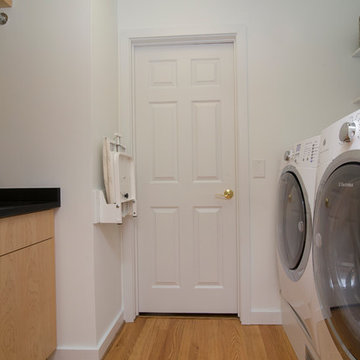
Marilyn Peryer Style House Photography
Inredning av en modern liten svarta parallell svart tvättstuga enbart för tvätt, med en undermonterad diskho, släta luckor, skåp i ljust trä, bänkskiva i täljsten, vita väggar, mellanmörkt trägolv, en tvättmaskin och torktumlare bredvid varandra och orange golv
Inredning av en modern liten svarta parallell svart tvättstuga enbart för tvätt, med en undermonterad diskho, släta luckor, skåp i ljust trä, bänkskiva i täljsten, vita väggar, mellanmörkt trägolv, en tvättmaskin och torktumlare bredvid varandra och orange golv
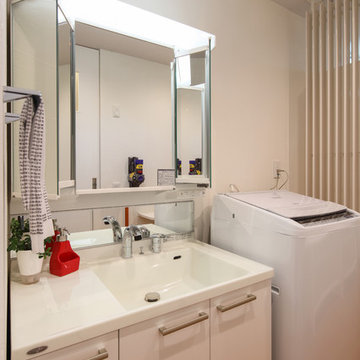
住宅街、美しい冷暖房器のある2階リビングの家
Exempel på en mellanstor modern vita linjär vitt tvättstuga, med vita väggar, korkgolv och orange golv
Exempel på en mellanstor modern vita linjär vitt tvättstuga, med vita väggar, korkgolv och orange golv
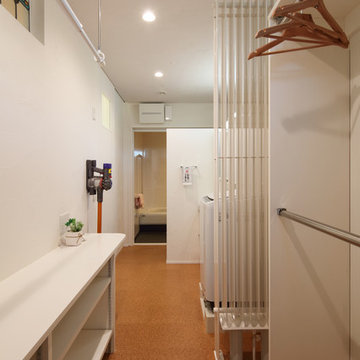
住宅街、美しい冷暖房器のある2階リビングの家
Idéer för att renovera en mellanstor funkis vita linjär vitt tvättstuga, med vita väggar, korkgolv och orange golv
Idéer för att renovera en mellanstor funkis vita linjär vitt tvättstuga, med vita väggar, korkgolv och orange golv
39 foton på tvättstuga, med vita väggar och orange golv
2
