10 832 foton på tvättstuga, med vita väggar
Sortera efter:
Budget
Sortera efter:Populärt i dag
201 - 220 av 10 832 foton
Artikel 1 av 3

This is a photo of a mudroom with a dog washing station.
Built by ULFBUILT - Vail contractors.
Inspiration för stora moderna svart grovkök, med släta luckor, vita skåp, granitbänkskiva, rött stänkskydd, stänkskydd i keramik, vita väggar och beiget golv
Inspiration för stora moderna svart grovkök, med släta luckor, vita skåp, granitbänkskiva, rött stänkskydd, stänkskydd i keramik, vita väggar och beiget golv

The walk-through laundry entrance from the garage to the kitchen is both stylish and functional. We created several drop zones for life's accessories and a beautiful space for our clients to complete their laundry.

Inredning av en klassisk stor vita l-formad vitt tvättstuga enbart för tvätt, med en undermonterad diskho, skåp i shakerstil, grå skåp, bänkskiva i kvartsit, vita väggar, klinkergolv i porslin, en tvättmaskin och torktumlare bredvid varandra och beiget golv

Idéer för att renovera en funkis grå linjär grått tvättstuga enbart för tvätt, med en nedsänkt diskho, släta luckor, grå skåp, vita väggar, en tvättmaskin och torktumlare bredvid varandra och beiget golv
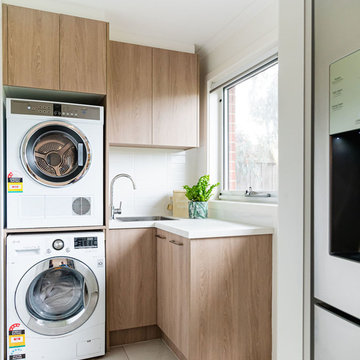
The same timber laminate was carried into the laundry to tie in with the kitchen island bench
Idéer för funkis l-formade vitt tvättstugor enbart för tvätt, med en nedsänkt diskho, släta luckor, skåp i mellenmörkt trä, vita väggar, en tvättpelare och vitt golv
Idéer för funkis l-formade vitt tvättstugor enbart för tvätt, med en nedsänkt diskho, släta luckor, skåp i mellenmörkt trä, vita väggar, en tvättpelare och vitt golv
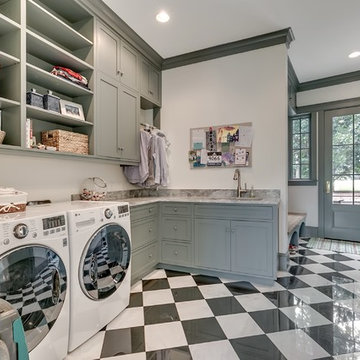
southern style, traditional design
Exempel på en lantlig grå u-formad grått tvättstuga, med en undermonterad diskho, skåp i shakerstil, grå skåp, vita väggar och flerfärgat golv
Exempel på en lantlig grå u-formad grått tvättstuga, med en undermonterad diskho, skåp i shakerstil, grå skåp, vita väggar och flerfärgat golv

Idéer för att renovera en funkis svarta linjär svart tvättstuga enbart för tvätt, med en undermonterad diskho, släta luckor, skåp i mellenmörkt trä, vita väggar, en tvättmaskin och torktumlare bredvid varandra och grått golv

Completely remodeled farmhouse to update finishes & floor plan. Space plan, lighting schematics, finishes, furniture selection, and styling were done by K Design
Photography: Isaac Bailey Photography

Old Grove estate featuring painted wood floors, built-in custom cabinetry, sliding ladder, and Dutch door leading into the mud room.
Design and Architecture: William B. Litchfield
Builder: Nautilus Homes
Photos:
Jessica Glynn
www.jessicaglynn.com

Joshua Lawrence
Inspiration för mellanstora skandinaviska linjära vitt tvättstugor enbart för tvätt, med en undermonterad diskho, släta luckor, vita skåp, bänkskiva i kvarts, klinkergolv i keramik, en tvättmaskin och torktumlare bredvid varandra, vita väggar och flerfärgat golv
Inspiration för mellanstora skandinaviska linjära vitt tvättstugor enbart för tvätt, med en undermonterad diskho, släta luckor, vita skåp, bänkskiva i kvarts, klinkergolv i keramik, en tvättmaskin och torktumlare bredvid varandra, vita väggar och flerfärgat golv
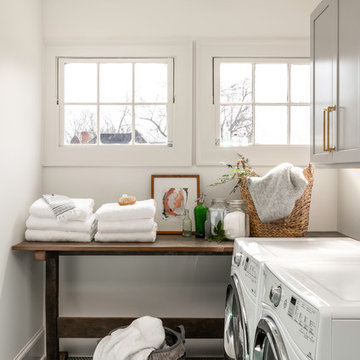
Take a look at this two-story historical design that is both unique and welcoming. This laundry room continues the bright feel of the house and provides for plenty of space to wash, dry, and fold the weekly laundry.

Amanda Dumouchelle Photography
Idéer för lantliga linjära vitt tvättstugor enbart för tvätt, med skåp i shakerstil, blå skåp, vita väggar, en tvättmaskin och torktumlare bredvid varandra och flerfärgat golv
Idéer för lantliga linjära vitt tvättstugor enbart för tvätt, med skåp i shakerstil, blå skåp, vita väggar, en tvättmaskin och torktumlare bredvid varandra och flerfärgat golv
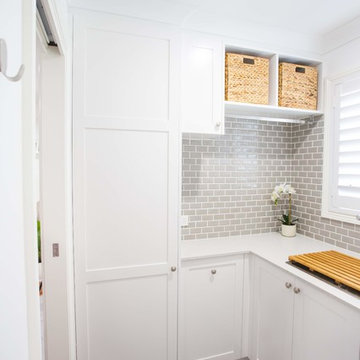
Laundry room with ample bench space and cabinetry, including hanging rail!
Bild på en liten vintage vita l-formad vitt tvättstuga enbart för tvätt, med en enkel diskho, skåp i shakerstil, vita skåp, bänkskiva i kvarts, vita väggar, klinkergolv i porslin och grått golv
Bild på en liten vintage vita l-formad vitt tvättstuga enbart för tvätt, med en enkel diskho, skåp i shakerstil, vita skåp, bänkskiva i kvarts, vita väggar, klinkergolv i porslin och grått golv

Purser Architectural Custom Home Design
Exempel på ett mellanstort klassiskt svart l-format svart grovkök, med en undermonterad diskho, skåp i shakerstil, vita skåp, granitbänkskiva, vita väggar, travertin golv, en tvättmaskin och torktumlare bredvid varandra och grått golv
Exempel på ett mellanstort klassiskt svart l-format svart grovkök, med en undermonterad diskho, skåp i shakerstil, vita skåp, granitbänkskiva, vita väggar, travertin golv, en tvättmaskin och torktumlare bredvid varandra och grått golv

Colindale Design / CR3 Studio
Inspiration för en liten maritim bruna l-formad brunt tvättstuga enbart för tvätt, med en nedsänkt diskho, vita skåp, träbänkskiva, vita väggar, klinkergolv i keramik, en tvättmaskin och torktumlare bredvid varandra, släta luckor och grått golv
Inspiration för en liten maritim bruna l-formad brunt tvättstuga enbart för tvätt, med en nedsänkt diskho, vita skåp, träbänkskiva, vita väggar, klinkergolv i keramik, en tvättmaskin och torktumlare bredvid varandra, släta luckor och grått golv
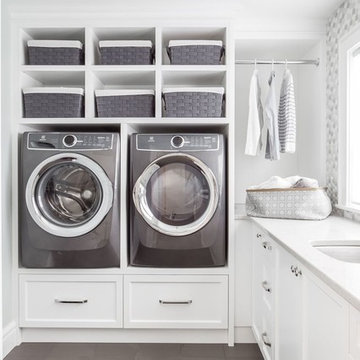
Inredning av en klassisk vita l-formad vitt tvättstuga enbart för tvätt, med en undermonterad diskho, skåp i shakerstil, vita skåp, vita väggar, en tvättmaskin och torktumlare bredvid varandra och grått golv
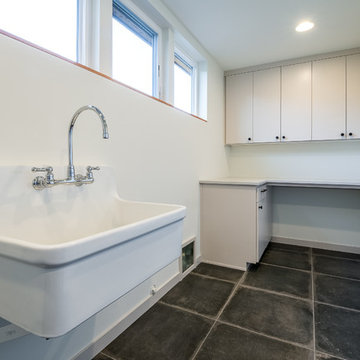
Jesse Smith
Inspiration för en mellanstor 60 tals linjär tvättstuga enbart för tvätt, med en allbänk, släta luckor, beige skåp, vita väggar, klinkergolv i porslin, en tvättmaskin och torktumlare bredvid varandra och grått golv
Inspiration för en mellanstor 60 tals linjär tvättstuga enbart för tvätt, med en allbänk, släta luckor, beige skåp, vita väggar, klinkergolv i porslin, en tvättmaskin och torktumlare bredvid varandra och grått golv

- photo by Shannon Butler, Photo Art Portraits
Foto på en vintage vita linjär liten tvättstuga, med en undermonterad diskho, vita väggar, marmorgolv, en tvättpelare, vitt golv, skåp i shakerstil, vita skåp och marmorbänkskiva
Foto på en vintage vita linjär liten tvättstuga, med en undermonterad diskho, vita väggar, marmorgolv, en tvättpelare, vitt golv, skåp i shakerstil, vita skåp och marmorbänkskiva

Exempel på ett mellanstort modernt linjärt grovkök, med släta luckor, vita skåp, granitbänkskiva, vita väggar, en tvättpelare och flerfärgat golv

Free ebook, Creating the Ideal Kitchen. DOWNLOAD NOW
Working with this Glen Ellyn client was so much fun the first time around, we were thrilled when they called to say they were considering moving across town and might need some help with a bit of design work at the new house.
The kitchen in the new house had been recently renovated, but it was not exactly what they wanted. What started out as a few tweaks led to a pretty big overhaul of the kitchen, mudroom and laundry room. Luckily, we were able to use re-purpose the old kitchen cabinetry and custom island in the remodeling of the new laundry room — win-win!
As parents of two young girls, it was important for the homeowners to have a spot to store equipment, coats and all the “behind the scenes” necessities away from the main part of the house which is a large open floor plan. The existing basement mudroom and laundry room had great bones and both rooms were very large.
To make the space more livable and comfortable, we laid slate tile on the floor and added a built-in desk area, coat/boot area and some additional tall storage. We also reworked the staircase, added a new stair runner, gave a facelift to the walk-in closet at the foot of the stairs, and built a coat closet. The end result is a multi-functional, large comfortable room to come home to!
Just beyond the mudroom is the new laundry room where we re-used the cabinets and island from the original kitchen. The new laundry room also features a small powder room that used to be just a toilet in the middle of the room.
You can see the island from the old kitchen that has been repurposed for a laundry folding table. The other countertops are maple butcherblock, and the gold accents from the other rooms are carried through into this room. We were also excited to unearth an existing window and bring some light into the room.
Designed by: Susan Klimala, CKD, CBD
Photography by: Michael Alan Kaskel
For more information on kitchen and bath design ideas go to: www.kitchenstudio-ge.com
10 832 foton på tvättstuga, med vita väggar
11