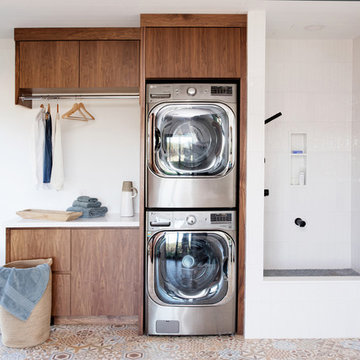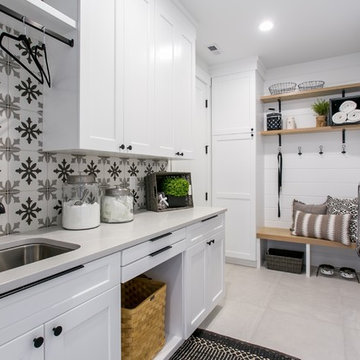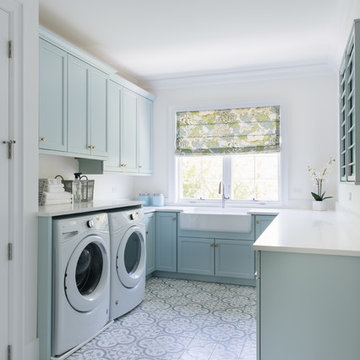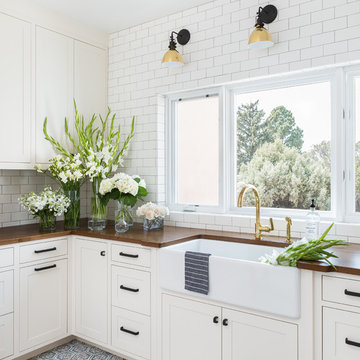10 774 foton på tvättstuga, med vita väggar
Sortera efter:
Budget
Sortera efter:Populärt i dag
81 - 100 av 10 774 foton
Artikel 1 av 3

Modern inredning av ett litet grå parallellt grått grovkök, med en nedsänkt diskho, skåp i shakerstil, vita skåp, bänkskiva i rostfritt stål, vita väggar, skiffergolv, en tvättmaskin och torktumlare bredvid varandra och grått golv

Inspiration för rustika vitt grovkök, med släta luckor, skåp i mörkt trä, vita väggar, en tvättpelare och flerfärgat golv

Caleb Vandermeer
Idéer för ett mellanstort modernt vit linjärt grovkök, med en undermonterad diskho, luckor med infälld panel, vita skåp, vita väggar, ljust trägolv, en tvättpelare och beiget golv
Idéer för ett mellanstort modernt vit linjärt grovkök, med en undermonterad diskho, luckor med infälld panel, vita skåp, vita väggar, ljust trägolv, en tvättpelare och beiget golv

Good looking and very functional family laundry. Great for muddy kids getting home from footy training! Loads of functional storage, large second fridge and blackboard with the family schedule

Colindale Design / CR3 Studio
Inspiration för en liten maritim bruna l-formad brunt tvättstuga enbart för tvätt, med en nedsänkt diskho, vita skåp, träbänkskiva, vita väggar, klinkergolv i keramik, en tvättmaskin och torktumlare bredvid varandra, släta luckor och grått golv
Inspiration för en liten maritim bruna l-formad brunt tvättstuga enbart för tvätt, med en nedsänkt diskho, vita skåp, träbänkskiva, vita väggar, klinkergolv i keramik, en tvättmaskin och torktumlare bredvid varandra, släta luckor och grått golv

Inredning av en lantlig vita vitt tvättstuga, med en undermonterad diskho, skåp i shakerstil, vita skåp, vita väggar, en tvättmaskin och torktumlare bredvid varandra och grått golv

Who wouldn't mind doing laundry in such a bright and colorful laundry room? Custom cabinetry allows for creating a space with the exact specifications of the homeowner. From a hanging drying station, hidden litterbox storage, antimicrobial and durable white Krion countertops to beautiful walnut shelving, this laundry room is as beautiful as it is functional.
Stephen Allen Photography

Foto på ett mellanstort funkis l-format grovkök, med en undermonterad diskho, släta luckor, vita skåp, granitbänkskiva, vita väggar, en tvättpelare och flerfärgat golv

Photography: Stoffer Photography Interiors
Idéer för en maritim vita u-formad tvättstuga enbart för tvätt, med en rustik diskho, skåp i shakerstil, blå skåp, vita väggar, en tvättmaskin och torktumlare bredvid varandra och flerfärgat golv
Idéer för en maritim vita u-formad tvättstuga enbart för tvätt, med en rustik diskho, skåp i shakerstil, blå skåp, vita väggar, en tvättmaskin och torktumlare bredvid varandra och flerfärgat golv

The laundry room is added on to the original house. The cabinetry is custom designed with blue laminate doors. The floor tile is from WalkOn Tile in LA. Caesarstone countertops.

An entry area to the home, this family laundry room became a catch-all for coats, bags and shoes. It also served as the laundry hub with a collection of portable drying racks, storage shelves and furniture that did not optimize the available space and layout. The new design made the most of the unique space and delivered an organized and attractive mud and laundry room with bench seating, hooks for hanging jackets and laundry needs, integrated wall drying racks, and lots of convenient storage.

Free ebook, Creating the Ideal Kitchen. DOWNLOAD NOW
Working with this Glen Ellyn client was so much fun the first time around, we were thrilled when they called to say they were considering moving across town and might need some help with a bit of design work at the new house.
The kitchen in the new house had been recently renovated, but it was not exactly what they wanted. What started out as a few tweaks led to a pretty big overhaul of the kitchen, mudroom and laundry room. Luckily, we were able to use re-purpose the old kitchen cabinetry and custom island in the remodeling of the new laundry room — win-win!
As parents of two young girls, it was important for the homeowners to have a spot to store equipment, coats and all the “behind the scenes” necessities away from the main part of the house which is a large open floor plan. The existing basement mudroom and laundry room had great bones and both rooms were very large.
To make the space more livable and comfortable, we laid slate tile on the floor and added a built-in desk area, coat/boot area and some additional tall storage. We also reworked the staircase, added a new stair runner, gave a facelift to the walk-in closet at the foot of the stairs, and built a coat closet. The end result is a multi-functional, large comfortable room to come home to!
Just beyond the mudroom is the new laundry room where we re-used the cabinets and island from the original kitchen. The new laundry room also features a small powder room that used to be just a toilet in the middle of the room.
You can see the island from the old kitchen that has been repurposed for a laundry folding table. The other countertops are maple butcherblock, and the gold accents from the other rooms are carried through into this room. We were also excited to unearth an existing window and bring some light into the room.
Designed by: Susan Klimala, CKD, CBD
Photography by: Michael Alan Kaskel
For more information on kitchen and bath design ideas go to: www.kitchenstudio-ge.com

This recently installed boot room in Oval Room Blue by Culshaw, graces this compact entrance hall to a charming country farmhouse. A storage solution like this provides plenty of space for all the outdoor apparel an active family needs. The bootroom, which is in 2 L-shaped halves, comprises of 11 polished chrome hooks for hanging, 2 settles - one of which has a hinged lid for boots etc, 1 set of full height pigeon holes for shoes and boots and a smaller set for handbags. Further storage includes a cupboard with 2 shelves, 6 solid oak drawers and shelving for wicker baskets as well as more shoe storage beneath the second settle. The modules used to create this configuration are: Settle 03, Settle 04, 2x Settle back into corner, Partner Cab DBL 01, Pigeon 02 and 2x INT SIT ON CORNER CAB 03.
Photo: Ian Hampson (iCADworx.co.uk)

Modern inredning av en mellanstor vita linjär vitt tvättstuga enbart för tvätt, med en nedsänkt diskho, skåp i shakerstil, grå skåp, bänkskiva i kvarts, vita väggar, heltäckningsmatta, en tvättpelare och beiget golv

The built-ins hide the washer and dryer below and laundry supplies and hanging bar above. The upper cabinets have glass doors to showcase the owners’ blue and white pieces. A new pocket door separates the Laundry Room from the smaller, lower level bathroom. The opposite wall also has matching cabinets and marble top for additional storage and work space.
Jon Courville Photography

Inspiration för moderna linjära vitt små tvättstugor, med en undermonterad diskho, släta luckor, skåp i ljust trä, vita väggar, ljust trägolv, en tvättpelare och beiget golv

Emma Tannenbaum Photography
Idéer för en stor klassisk bruna tvättstuga enbart för tvätt, med luckor med upphöjd panel, grå skåp, träbänkskiva, klinkergolv i porslin, en tvättmaskin och torktumlare bredvid varandra, grått golv, en nedsänkt diskho och vita väggar
Idéer för en stor klassisk bruna tvättstuga enbart för tvätt, med luckor med upphöjd panel, grå skåp, träbänkskiva, klinkergolv i porslin, en tvättmaskin och torktumlare bredvid varandra, grått golv, en nedsänkt diskho och vita väggar

photo credit: Haris Kenjar
Rejuvenation lighting + cabinet hardware.
Waterworks faucet.
Tabarka tile flooring.
Shaw farm sink.
Custom alder wood countertops.

Paint by Sherwin Williams
Body Color - Agreeable Gray - SW 7029
Trim Color - Dover White - SW 6385
Media Room Wall Color - Accessible Beige - SW 7036
Interior Stone by Eldorado Stone
Stone Product Stacked Stone in Nantucket
Gas Fireplace by Heat & Glo
Flooring & Tile by Macadam Floor & Design
Tile Floor by Z-Collection
Tile Product Textile in Ivory 8.5" Hexagon
Tile Countertops by Surface Art Inc
Tile Product Venetian Architectural Collection - A La Mode in Honed Brown
Countertop Backsplash by Tierra Sol
Tile Product - Driftwood in Muretto Brown
Sinks by Decolav
Sink Faucet by Delta Faucet
Slab Countertops by Wall to Wall Stone Corp
Quartz Product True North Tropical White
Windows by Milgard Windows & Doors
Window Product Style Line® Series
Window Supplier Troyco - Window & Door
Window Treatments by Budget Blinds
Lighting by Destination Lighting
Fixtures by Crystorama Lighting
Interior Design by Creative Interiors & Design
Custom Cabinetry & Storage by Northwood Cabinets
Customized & Built by Cascade West Development
Photography by ExposioHDR Portland
Original Plans by Alan Mascord Design Associates

Photography by Matt Sartain
Idéer för små vintage linjära vitt små tvättstugor, med vita skåp, marmorbänkskiva, en tvättmaskin och torktumlare bredvid varandra, skåp i shakerstil, mörkt trägolv, brunt golv och vita väggar
Idéer för små vintage linjära vitt små tvättstugor, med vita skåp, marmorbänkskiva, en tvättmaskin och torktumlare bredvid varandra, skåp i shakerstil, mörkt trägolv, brunt golv och vita väggar
10 774 foton på tvättstuga, med vita väggar
5