827 foton på tvättstuga
Sortera efter:
Budget
Sortera efter:Populärt i dag
201 - 220 av 827 foton
Artikel 1 av 2

This project was a new construction bungalow in the Historic Houston Heights. We were brought in late construction phase so while we were able to design some cabinetry we primarily were only able to give input on selections and decoration.

Idéer för att renovera ett mellanstort vintage grå l-format grått grovkök, med en enkel diskho, skåp i shakerstil, blå skåp, granitbänkskiva, flerfärgade väggar, klinkergolv i keramik, en tvättmaskin och torktumlare bredvid varandra och grått golv
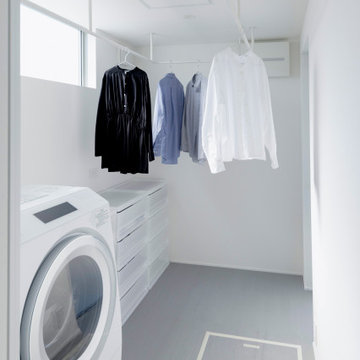
通り抜ける土間のある家
滋賀県野洲市の古くからの民家が立ち並ぶ敷地で530㎡の敷地にあった、古民家を解体し、住宅を新築する計画となりました。
南面、東面は、既存の民家が立ち並んでお、西側は、自己所有の空き地と、隣接して
同じく空き地があります。どちらの敷地も道路に接することのない敷地で今後、住宅を
建築する可能性は低い。このため、西面に開く家を計画することしました。
ご主人様は、バイクが趣味ということと、土間も希望されていました。そこで、
入り口である玄関から西面の空地に向けて住居空間を通り抜けるような開かれた
空間が作れないかと考えました。
この通り抜ける土間空間をコンセプト計画を行った。土間空間を中心に収納や居室部分
を配置していき、外と中を感じられる空間となってる。
広い敷地を生かし、平屋の住宅の計画となっていて東面から吹き抜けを通し、光を取り入れる計画となっている。西面は、大きく軒を出し、西日の対策と外部と内部を繋げる軒下空間
としています。
建物の奥へ行くほどプライベート空間が保たれる計画としています。
北側の玄関から西側のオープン敷地へと通り抜ける土間は、そこに訪れる人が自然と
オープンな敷地へと誘うような計画となっています。土間を中心に開かれた空間は、
外との繋がりを感じることができ豊かな気持ちになれる建物となりました。

This 1790 farmhouse had received an addition to the historic ell in the 1970s, with a more recent renovation encompassing the kitchen and adding a small mudroom & laundry room in the ’90s. Unfortunately, as happens all too often, it had been done in a way that was architecturally inappropriate style of the home.
We worked within the available footprint to create “layers of implied time,” reinstating stylistic integrity and un-muddling the mistakes of more recent renovations.
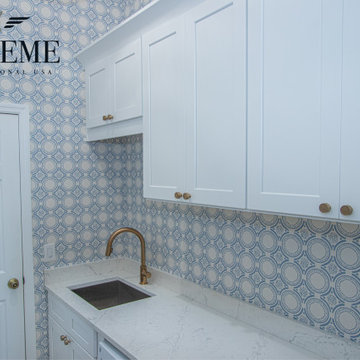
Foto på en stor vintage vita linjär tvättstuga enbart för tvätt, med en undermonterad diskho, skåp i shakerstil, vita skåp, bänkskiva i kvarts, blå väggar, klinkergolv i porslin, en tvättmaskin och torktumlare bredvid varandra och brunt golv
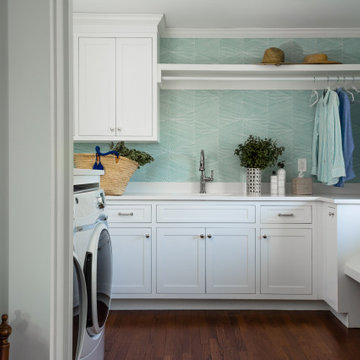
Exempel på en stor maritim vita u-formad vitt tvättstuga enbart för tvätt, med en undermonterad diskho, skåp i shakerstil, bänkskiva i kvarts, vitt stänkskydd, blå väggar, mörkt trägolv, en tvättmaskin och torktumlare bredvid varandra och brunt golv

Idéer för en stor maritim blå tvättstuga enbart för tvätt, med en allbänk, luckor med infälld panel, grå skåp, blå väggar, klinkergolv i keramik, en tvättpelare och beiget golv
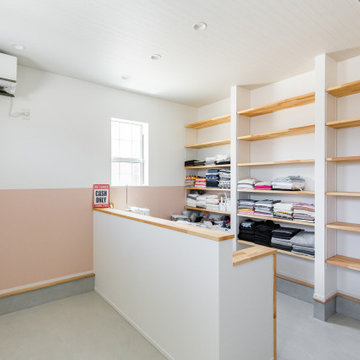
玄関から入ってすぐの作業スペース。WICを突っ切ればそのまま洗面へ直行できます!
Idéer för maritima parallella vitt grovkök, med öppna hyllor, skåp i mellenmörkt trä och träbänkskiva
Idéer för maritima parallella vitt grovkök, med öppna hyllor, skåp i mellenmörkt trä och träbänkskiva
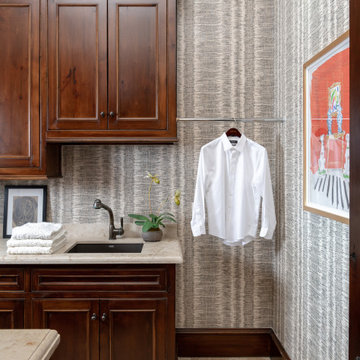
When we embarked on designing this Santa-Barbara style townhome located on Craig Ranch’s prestigious 17th green, we immediately started visualizing the modern improvements we would make to reflect the clients’ true style. Lighting throughout the home was first on the list, then came floor coverings, wall coverings, and furnishings! Introducing brighter colors, modern frames, and bold patterns were key to balance out the heavier dark wood elements of both the home’s original architecture and some of the client’s existing pieces. Whimsical touches, elegant appointments, and sophisticated style are prevalent throughout this new modernized abode. creating a fresh feel in each room.
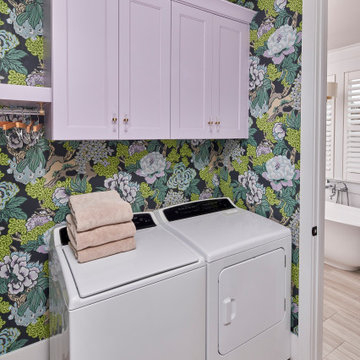
© Lassiter Photography | ReVisionCharlotte.com
Klassisk inredning av en liten linjär tvättstuga enbart för tvätt, med luckor med infälld panel, flerfärgade väggar, klinkergolv i porslin, en tvättmaskin och torktumlare bredvid varandra och grått golv
Klassisk inredning av en liten linjär tvättstuga enbart för tvätt, med luckor med infälld panel, flerfärgade väggar, klinkergolv i porslin, en tvättmaskin och torktumlare bredvid varandra och grått golv

An existing laundry area and an existing office, which had become a “catch all” space, were combined with the goal of creating a beautiful, functional, larger mudroom / laundry room!
Several concepts were considered, but this design best met the client’s needs.
Finishes and textures complete the design providing the room with warmth and character. The dark grey adds contrast to the natural wood-tile plank floor and coordinate with the wood shelves and bench. A beautiful semi-flush decorative ceiling light fixture with a gold finish was added to coordinate with the cabinet hardware and faucet. A simple square undulated backsplash tile and white countertop lighten the space. All were brought together with a unifying wallcovering. The result is a bright, updated, beautiful and spacious room that is inviting and extremely functional.

Exempel på ett stort lantligt vit l-format vitt grovkök, med en integrerad diskho, luckor med upphöjd panel, vita skåp, bänkskiva i kvartsit, vitt stänkskydd, vita väggar, mellanmörkt trägolv, en tvättmaskin och torktumlare bredvid varandra och grått golv
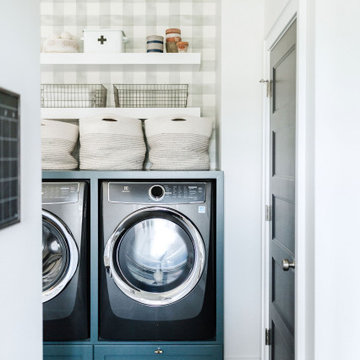
Idéer för att renovera en lantlig bruna brunt tvättstuga, med en rustik diskho, skåp i shakerstil, gröna skåp, träbänkskiva, vita väggar, klinkergolv i keramik, en tvättmaskin och torktumlare bredvid varandra och grått golv

We re-designed and renovated three bathrooms and a laundry/mudroom in this builder-grade tract home. All finishes were carefully sourced, and all millwork was designed and custom-built.
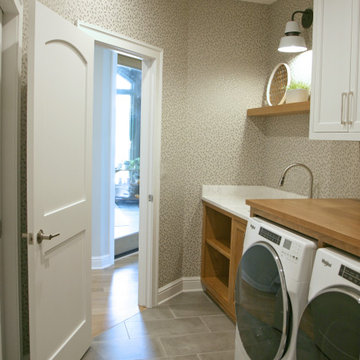
The high functioning laundry room has open shelving for baskets and a wood folding counter over the washer and dryer. The pretty factor comes from the wallpaper and floating wood shelf for display. There is full closet backed up to this built in wall of storage that doubles the hiding areas so that this central laundry can look tidy even on laundry day!

3階にあった水まわりスペースは、効率の良い生活動線を考えて2階に移動。深いブルーのタイルが、程よいアクセントになっている
Modern inredning av ett mellanstort vit linjärt vitt grovkök, med en integrerad diskho, släta luckor, grå skåp, bänkskiva i koppar, vita väggar, en tvättpelare och beiget golv
Modern inredning av ett mellanstort vit linjärt vitt grovkök, med en integrerad diskho, släta luckor, grå skåp, bänkskiva i koppar, vita väggar, en tvättpelare och beiget golv
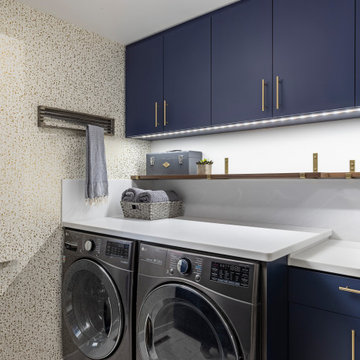
The goal of this project was to create an updated, brighter, and larger kitchen for the whole family to enjoy. This new kitchen also needed to seamlessly integrate with the rest of the home both functionally and aesthetically. The laundry room also needed an aesthetic refresh. What sets this kitchen apart is the laminated plywood edging between walnut cabinetry and the door handle detail integrated within those boundaries.

Inspiration för ett mellanstort funkis brun linjärt brunt grovkök, med en rustik diskho, skåp i shakerstil, gröna skåp, träbänkskiva, vitt stänkskydd, stänkskydd i cementkakel, beige väggar, klinkergolv i keramik, en tvättmaskin och torktumlare bredvid varandra och grått golv

Remodeler: Michels Homes
Interior Design: Jami Ludens, Studio M Interiors
Cabinetry Design: Megan Dent, Studio M Kitchen and Bath
Photography: Scott Amundson Photography
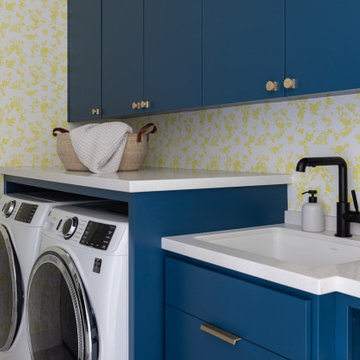
Inspiration för ett mellanstort funkis vit linjärt vitt grovkök, med en undermonterad diskho, släta luckor, turkosa skåp, bänkskiva i kvarts, gula väggar och en tvättmaskin och torktumlare bredvid varandra
827 foton på tvättstuga
11