629 foton på tvättstuga
Sortera efter:
Budget
Sortera efter:Populärt i dag
321 - 340 av 629 foton
Artikel 1 av 3
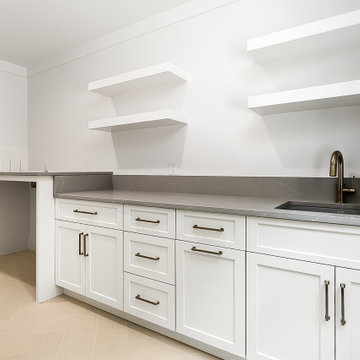
Richard Huggins Real Estate Photography
Inspiration för en stor vintage grå linjär grått tvättstuga enbart för tvätt, med en undermonterad diskho, skåp i shakerstil, vita skåp, bänkskiva i kvarts, grått stänkskydd, vita väggar, klinkergolv i keramik, en tvättmaskin och torktumlare bredvid varandra och beiget golv
Inspiration för en stor vintage grå linjär grått tvättstuga enbart för tvätt, med en undermonterad diskho, skåp i shakerstil, vita skåp, bänkskiva i kvarts, grått stänkskydd, vita väggar, klinkergolv i keramik, en tvättmaskin och torktumlare bredvid varandra och beiget golv
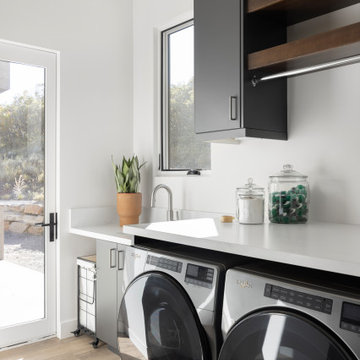
Laundry room with countertop and built in custom cabinets.
Idéer för mellanstora funkis linjära vitt grovkök, med en undermonterad diskho, släta luckor, blå skåp, bänkskiva i kvarts, vitt stänkskydd, vita väggar, klinkergolv i porslin, en tvättmaskin och torktumlare bredvid varandra och brunt golv
Idéer för mellanstora funkis linjära vitt grovkök, med en undermonterad diskho, släta luckor, blå skåp, bänkskiva i kvarts, vitt stänkskydd, vita väggar, klinkergolv i porslin, en tvättmaskin och torktumlare bredvid varandra och brunt golv
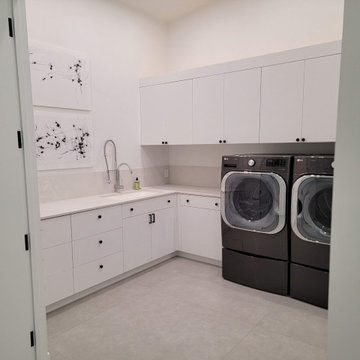
This is going to be a long description
This is going to be a long description
This is going to be a long description
This is going to be a long description
This is going to be a long description
This is going to be a long descriptionThis is going to be a
This is going to be a long descriptionThis is going to be a long descriptionThis is going to be a long descriptionThis is going to be a long descriptionThis is going to be a long descriptionThis is going to be a long descriptionThis is going to be a long descriptionThis is going to be a long descriptionThis is going to be a long descriptionThis is going to be a long descriptionThis is going to be a long descriptionThis is going to be a long descriptionThis is going to be a long descriptionThis is going to be a long descriptionThis is going to be a long descriptionThis is going to be a long descriptionThis is going to be a long descriptionThis is going to be a long descriptionThis is going to be a long descriptionThis is going to be a long descriptionThis is going to be a long descriptionThis is going to be a long descriptionThis is going to be a long descriptionThis is going to be a long descriptionThis is going to be a long descriptionThis is going to be a long descriptionThis is going to be a long descriptionThis is going to be a long descriptionThis is going to be a long descriptionThis is going to be a long descriptionThis is going to be a long descriptionThis is going to be a long descriptionThis is going to be a long descriptionThis is going to be a long descriptionThis is going to be a long descriptionThis is going to be a long descriptionThis is going to be a long descriptionThis is going to be a long descriptionThis is going to be a long descriptionThis is going to be a long descriptionThis is going to be a long descriptionThis is going to be a long descriptionThis is going to be a long descriptionThis is going to be a long descriptionThis is going to be a long descriptionThis is going to be a long descriptionThis is going to be a long descriptionThis is going to be a long descriptionThis is going to be a long descriptionThis is going to be a long descriptionThis is going to be a long descriptionThis is going to be a long descriptionlong descriptionThis is going to be a long descriptionThis is going to be a long descriptionThis is going to be a long descriptionThis is going to be a long descriptionThis is going to be a long descriptionThis is going to be a long descriptionThis is going to be a long descriptionThis is going to be a long descriptionThis is going to be a long descriptionThis is going to be a long descriptionThis is going to be a long descriptionThis is going to be a long descriptionThis is going to be a long descriptionThis is going to be a long descriptionThis is going to be a long descriptionThis is going to be a long descriptionThis is going to be a long descriptionThis is going to be a long descriptionThis is going to be a long descriptionThis is going to be a long descriptionThis is going to be a long descriptionThis is going to be a long descriptionThis is going to be a long descriptionThis is going to be a long descriptionThis is going to be a long descriptionThis is going to be a long descriptionThis is going to be a long descriptionThis is going to be a long descriptionThis is going to be a long descriptionThis is going to be a long descriptionThis is going to be a long descriptionThis is going to be a long descriptionThis is going to be a long descriptionThis is going to be a long descriptionThis is going to be a long description
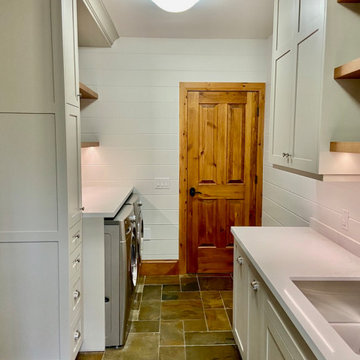
Our clients beloved cottage had certain rooms not yet completed. Andra Martens Design Studio came in to build out their Laundry and Pantry Room. With a punch of brightness the finishes collaborates nicely with the adjacent existing spaces which have walls of medium pine, hemlock hardwood flooring and pine doors, windows and trim.
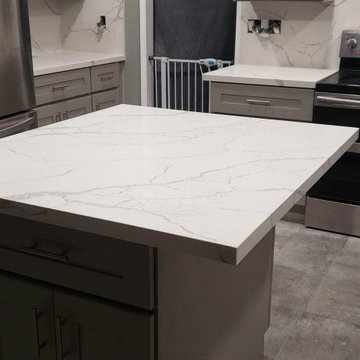
Inspiration för en stor funkis vita u-formad vitt tvättstuga, med en undermonterad diskho, skåp i shakerstil, grå skåp, bänkskiva i kvartsit, vitt stänkskydd, klinkergolv i porslin och grått golv
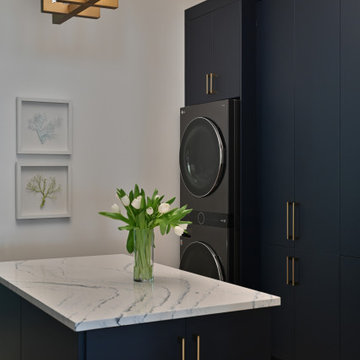
Foto på ett funkis vit grovkök, med en undermonterad diskho, släta luckor, blå skåp, bänkskiva i kvarts, vitt stänkskydd, vita väggar, ljust trägolv, en tvättpelare och brunt golv

Laundry space is integrated into Primary Suite Closet - Architect: HAUS | Architecture For Modern Lifestyles - Builder: WERK | Building Modern - Photo: HAUS
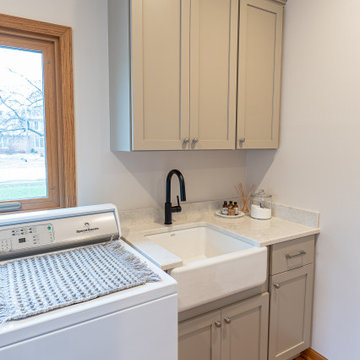
The laundry space, found right beside the kitchen, now has a functional area with a large undermount sink and cabinetry.
Foto på ett stort vintage beige linjärt grovkök, med en undermonterad diskho, skåp i shakerstil, beige skåp, bänkskiva i kvarts, beige stänkskydd, vita väggar, klinkergolv i terrakotta, en tvättmaskin och torktumlare bredvid varandra och flerfärgat golv
Foto på ett stort vintage beige linjärt grovkök, med en undermonterad diskho, skåp i shakerstil, beige skåp, bänkskiva i kvarts, beige stänkskydd, vita väggar, klinkergolv i terrakotta, en tvättmaskin och torktumlare bredvid varandra och flerfärgat golv
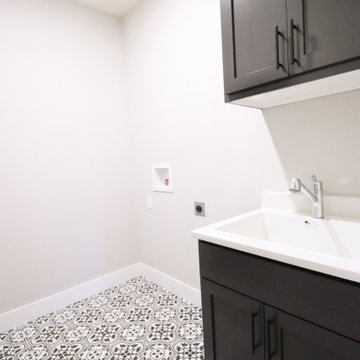
Exempel på en modern vita vitt tvättstuga enbart för tvätt, med en nedsänkt diskho, skåp i shakerstil, svarta skåp, bänkskiva i kvarts, klinkergolv i porslin och en tvättmaskin och torktumlare bredvid varandra
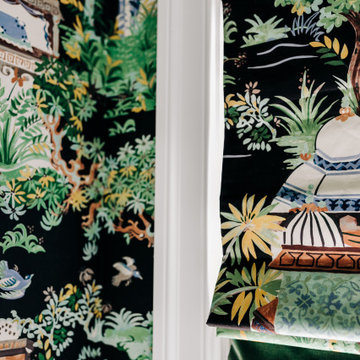
Eklektisk inredning av en mellanstor vita u-formad vitt tvättstuga enbart för tvätt, med en undermonterad diskho, skåp i mellenmörkt trä, bänkskiva i kvarts, vitt stänkskydd, flerfärgade väggar, klinkergolv i keramik, en tvättpelare och svart golv
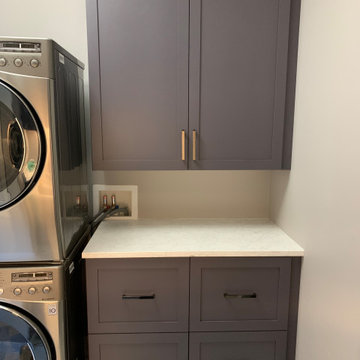
Custom laundry room remodel. We reconfigured the space to give our client a great deal more usable storage space to keep down the clutter as well as more counter space.

The Granada Hills ADU project was designed from the beginning to be a replacement home for the aging mother and father of this wonderful client.
The goal was to reach the max. allowed ADU size but at the same time to not affect the backyard with a pricey addition and not to build up and block the hillside view of the property.
The final trick was a combination of all 3 options!
We converted an extra-large 3 car garage, added about 300sq. half on the front and half on the back and the biggest trick was incorporating the existing main house guest bedroom and bath into the mix.
Final result was an amazingly large and open 1100+sq 2Br+2Ba with a dedicated laundry/utility room and huge vaulted ceiling open space for the kitchen, living room and dining area.
Since the parents were reaching an age where assistance will be required the entire home was done with ADA requirements in mind, both bathrooms are fully equipped with many helpful grab bars and both showers are curb less so no need to worry about a step.
It’s hard to notice by the photos by the roof is a hip roof, this means exposed beams, king post and huge rafter beams that were covered with real oak wood and stained to create a contrasting effect to the lighter and brighter wood floor and color scheme.
Systems wise we have a brand new electrical 3.5-ton AC unit, a 400 AMP new main panel with 2 new sub panels and of course my favorite an 80amp electrical tankless water heater and recirculation pump.
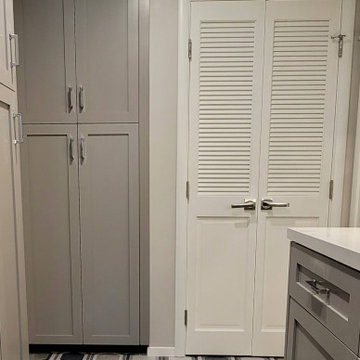
Idéer för att renovera en liten vintage vita u-formad vitt tvättstuga enbart för tvätt, med skåp i shakerstil, grå skåp, bänkskiva i kvarts, vitt stänkskydd, grå väggar, klinkergolv i porslin, en tvättpelare och flerfärgat golv
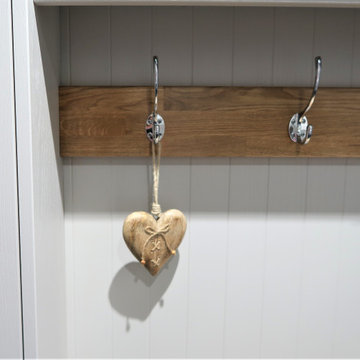
Utility - Boot room featuring a slate floor and composite countertop
Inredning av ett klassiskt mellanstort vit parallellt vitt grovkök, med en enkel diskho, skåp i shakerstil, vita skåp, bänkskiva i kvarts, vitt stänkskydd, grå väggar, skiffergolv, en tvättmaskin och torktumlare bredvid varandra och svart golv
Inredning av ett klassiskt mellanstort vit parallellt vitt grovkök, med en enkel diskho, skåp i shakerstil, vita skåp, bänkskiva i kvarts, vitt stänkskydd, grå väggar, skiffergolv, en tvättmaskin och torktumlare bredvid varandra och svart golv
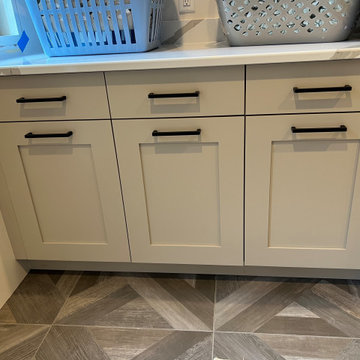
Pullout hampers and storage above for laundry room needs.
Inspiration för ett stort vit linjärt vitt grovkök, med skåp i shakerstil, grå skåp, bänkskiva i kvarts, vitt stänkskydd, vita väggar, klinkergolv i porslin, tvättmaskin och torktumlare byggt in i ett skåp och grått golv
Inspiration för ett stort vit linjärt vitt grovkök, med skåp i shakerstil, grå skåp, bänkskiva i kvarts, vitt stänkskydd, vita väggar, klinkergolv i porslin, tvättmaskin och torktumlare byggt in i ett skåp och grått golv
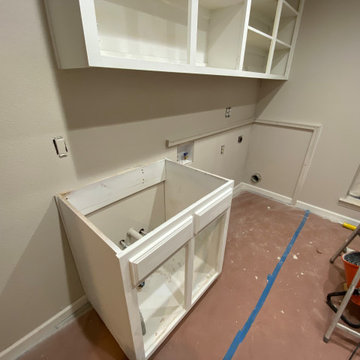
Inredning av en modern vita vitt tvättstuga, med en undermonterad diskho, luckor med upphöjd panel, vita skåp, bänkskiva i kvarts, vitt stänkskydd, grå väggar, klinkergolv i porslin, en tvättmaskin och torktumlare bredvid varandra och flerfärgat golv
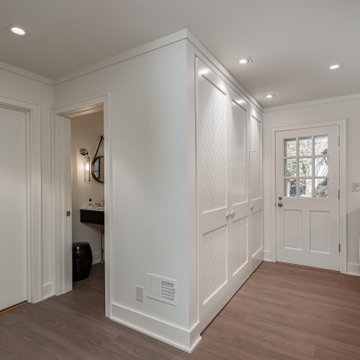
Exempel på ett stort modernt grå l-format grått grovkök, med en undermonterad diskho, luckor med lamellpanel, bruna skåp, bänkskiva i kvarts, grått stänkskydd, gula väggar, vinylgolv, en tvättmaskin och torktumlare bredvid varandra och grått golv
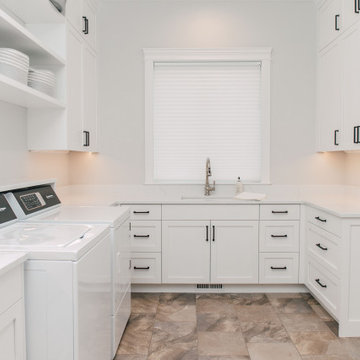
This house got a complete facelift! All trim and doors were painted white, floors refinished in a new color, opening to the kitchen became larger to create a more cohesive floor plan. The dining room became a "dreamy" Butlers Pantry and the kitchen was completely re-configured to include a 48" range and paneled appliances. Notice that there are no switches or outlets in the backsplashes. Mud room, laundry room re-imagined and the basement ballroom completely redone. Make sure to look at the before pictures!
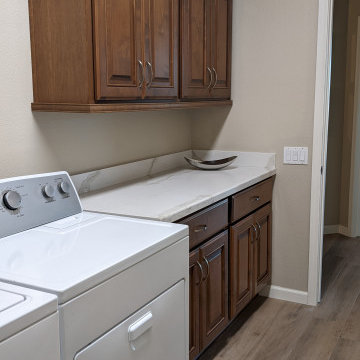
Inspiration för en stor vintage vita linjär vitt tvättstuga enbart för tvätt, med en undermonterad diskho, luckor med upphöjd panel, skåp i mellenmörkt trä, bänkskiva i kvarts, vitt stänkskydd, beige väggar, klinkergolv i porslin, en tvättmaskin och torktumlare bredvid varandra och beiget golv

Shingle details and handsome stone accents give this traditional carriage house the look of days gone by while maintaining all of the convenience of today. The goal for this home was to maximize the views of the lake and this three-story home does just that. With multi-level porches and an abundance of windows facing the water. The exterior reflects character, timelessness, and architectural details to create a traditional waterfront home.
The exterior details include curved gable rooflines, crown molding, limestone accents, cedar shingles, arched limestone head garage doors, corbels, and an arched covered porch. Objectives of this home were open living and abundant natural light. This waterfront home provides space to accommodate entertaining, while still living comfortably for two. The interior of the home is distinguished as well as comfortable.
Graceful pillars at the covered entry lead into the lower foyer. The ground level features a bonus room, full bath, walk-in closet, and garage. Upon entering the main level, the south-facing wall is filled with numerous windows to provide the entire space with lake views and natural light. The hearth room with a coffered ceiling and covered terrace opens to the kitchen and dining area.
The best views were saved on the upper level for the master suite. Third-floor of this traditional carriage house is a sanctuary featuring an arched opening covered porch, two walk-in closets, and an en suite bathroom with a tub and shower.
Round Lake carriage house is located in Charlevoix, Michigan. Round lake is the best natural harbor on Lake Michigan. Surrounded by the City of Charlevoix, it is uniquely situated in an urban center, but with access to thousands of acres of the beautiful waters of northwest Michigan. The lake sits between Lake Michigan to the west and Lake Charlevoix to the east.
629 foton på tvättstuga
17