10 689 foton på tvättstuga
Sortera efter:
Budget
Sortera efter:Populärt i dag
161 - 180 av 10 689 foton
Artikel 1 av 3

With the plumbing work being done on the master bath suite, our clients opted for a stackable washer/dryer in a closet conveniently located to the 2nd floor bedrooms. The bottom pedestal of the washer provides plenty of storage for laundry detergent and accessories. Ale Wood & Design construction; InHouse Photography.

We painted these cabinets in a satin lacquer tinted to Benjamin Moore's "River Reflections". What a difference! Photo by Matthew Niemann
Idéer för en mycket stor klassisk vita linjär tvättstuga enbart för tvätt, med en undermonterad diskho, luckor med upphöjd panel, bänkskiva i kvarts, en tvättmaskin och torktumlare bredvid varandra och beige skåp
Idéer för en mycket stor klassisk vita linjär tvättstuga enbart för tvätt, med en undermonterad diskho, luckor med upphöjd panel, bänkskiva i kvarts, en tvättmaskin och torktumlare bredvid varandra och beige skåp
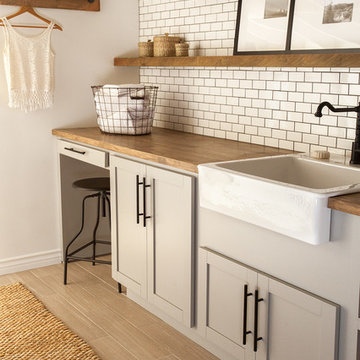
Gary Johnson
Lantlig inredning av en mellanstor bruna brunt tvättstuga enbart för tvätt, med en rustik diskho, skåp i shakerstil, grå skåp, träbänkskiva, vita väggar och en tvättmaskin och torktumlare bredvid varandra
Lantlig inredning av en mellanstor bruna brunt tvättstuga enbart för tvätt, med en rustik diskho, skåp i shakerstil, grå skåp, träbänkskiva, vita väggar och en tvättmaskin och torktumlare bredvid varandra
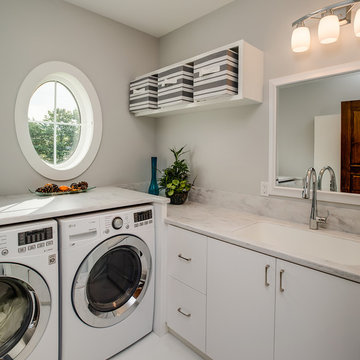
Contemporary laundry room with many space saving features and accessories.
Exempel på en liten modern l-formad tvättstuga enbart för tvätt, med släta luckor, vita skåp, bänkskiva i koppar, grå väggar, klinkergolv i porslin, en tvättmaskin och torktumlare bredvid varandra och en undermonterad diskho
Exempel på en liten modern l-formad tvättstuga enbart för tvätt, med släta luckor, vita skåp, bänkskiva i koppar, grå väggar, klinkergolv i porslin, en tvättmaskin och torktumlare bredvid varandra och en undermonterad diskho

Bright and White with Classic cabinet details, this laundry/mud room was designed to provide storage for a young families every need. Specific task areas such as the laundry sorting station make chores easy. The bar above is ready for hanging those items needed air drying. Remembering to take your shoes off is easy when you have a dedicated area of shelves and a bench on which to sit. A mix of whites and wood finishes, and linen textured Porcelanosa tile flooring make this a room anyone would be happy to spend time in.
Photography by Fred Donham of PhotographyLink

AV Architects + Builders
Location: Falls Church, VA, USA
Our clients were a newly-wed couple looking to start a new life together. With a love for the outdoors and theirs dogs and cats, we wanted to create a design that wouldn’t make them sacrifice any of their hobbies or interests. We designed a floor plan to allow for comfortability relaxation, any day of the year. We added a mudroom complete with a dog bath at the entrance of the home to help take care of their pets and track all the mess from outside. We added multiple access points to outdoor covered porches and decks so they can always enjoy the outdoors, not matter the time of year. The second floor comes complete with the master suite, two bedrooms for the kids with a shared bath, and a guest room for when they have family over. The lower level offers all the entertainment whether it’s a large family room for movie nights or an exercise room. Additionally, the home has 4 garages for cars – 3 are attached to the home and one is detached and serves as a workshop for him.
The look and feel of the home is informal, casual and earthy as the clients wanted to feel relaxed at home. The materials used are stone, wood, iron and glass and the home has ample natural light. Clean lines, natural materials and simple details for relaxed casual living.
Stacy Zarin Photography

Idéer för en liten klassisk grå l-formad tvättstuga enbart för tvätt, med en nedsänkt diskho, skåp i shakerstil, vita skåp, flerfärgade väggar och en tvättmaskin och torktumlare bredvid varandra
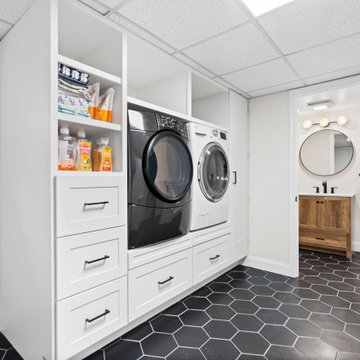
This basement bathroom remodel project included a full renovation of the space, with a focus on customizing the laundry shelf to meet the client's specific needs. The end result was a functional and stylish bathroom that the client was thrilled with

Inspiration för ett litet funkis grå l-format grått grovkök, med en nedsänkt diskho, släta luckor, vita skåp, laminatbänkskiva, vitt stänkskydd, stänkskydd i keramik, beige väggar, klinkergolv i porslin, en tvättmaskin och torktumlare bredvid varandra och vitt golv

Indigo blue Fabuwood cabinets for a laundry room with a custom butcher block countertop
Bild på en liten maritim bruna linjär brunt liten tvättstuga, med en undermonterad diskho, skåp i shakerstil, blå skåp, träbänkskiva, vita väggar, laminatgolv, en tvättmaskin och torktumlare bredvid varandra och brunt golv
Bild på en liten maritim bruna linjär brunt liten tvättstuga, med en undermonterad diskho, skåp i shakerstil, blå skåp, träbänkskiva, vita väggar, laminatgolv, en tvättmaskin och torktumlare bredvid varandra och brunt golv
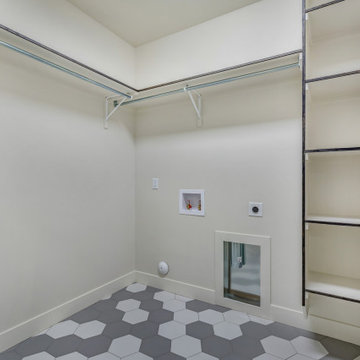
Foto på en mellanstor funkis l-formad tvättstuga enbart för tvätt, med vita väggar, klinkergolv i keramik, en tvättmaskin och torktumlare bredvid varandra och flerfärgat golv
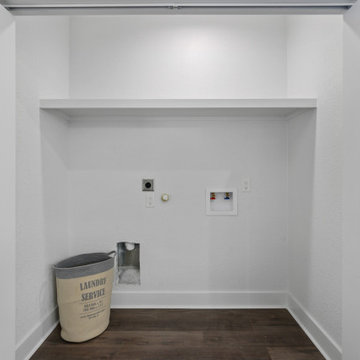
Laundry room with gas and electric hookups for dryer.
Idéer för mellanstora funkis u-formade små tvättstugor
Idéer för mellanstora funkis u-formade små tvättstugor

Exempel på en mellanstor klassisk vita parallell vitt tvättstuga enbart för tvätt, med en undermonterad diskho, skåp i shakerstil, vita skåp, bänkskiva i kvarts, grå väggar, klinkergolv i keramik, en tvättmaskin och torktumlare bredvid varandra och grått golv
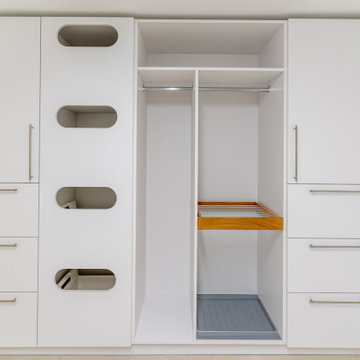
Funktionale Ausstattung und Aufteilung
Dekoroberflächen weiß, Durchwurföffnungen für Wäschesortierung, Abstellflächen für Körbe vor/unter Waschmaschine und Trockner

Beyond Beige Interior Design | www.beyondbeige.com | Ph: 604-876-3800 | Photography By Provoke Studios |
Idéer för att renovera en liten vintage vita linjär vitt liten tvättstuga, med luckor med infälld panel, vita skåp, bänkskiva i kvartsit, klinkergolv i porslin, en tvättmaskin och torktumlare bredvid varandra och grått golv
Idéer för att renovera en liten vintage vita linjär vitt liten tvättstuga, med luckor med infälld panel, vita skåp, bänkskiva i kvartsit, klinkergolv i porslin, en tvättmaskin och torktumlare bredvid varandra och grått golv

This small garage entry functions as the mudroom as well as the laundry room. The space once featured the swing of the garage entry door, as well as the swing of the door that connects it to the foyer hall. We replaced the hallway entry door with a barn door, allowing us to have easier access to cabinets. We also incorporated a stackable washer & dryer to open up counter space and more cabinet storage. We created a mudroom on the opposite side of the laundry area with a small bench, coat hooks and a mix of adjustable shelving and closed storage.
Photos by Spacecrafting Photography

white laundry cabinets w/ deep sink
Bild på en stor amerikansk vita linjär vitt tvättstuga enbart för tvätt, med en enkel diskho, skåp i shakerstil, vita skåp, bänkskiva i kvartsit, grå väggar, klinkergolv i keramik, en tvättmaskin och torktumlare bredvid varandra och svart golv
Bild på en stor amerikansk vita linjär vitt tvättstuga enbart för tvätt, med en enkel diskho, skåp i shakerstil, vita skåp, bänkskiva i kvartsit, grå väggar, klinkergolv i keramik, en tvättmaskin och torktumlare bredvid varandra och svart golv

Foto på en stor vintage vita parallell tvättstuga enbart för tvätt, med en undermonterad diskho, skåp i shakerstil, blå skåp, bänkskiva i kvarts, vita väggar, klinkergolv i porslin, en tvättmaskin och torktumlare bredvid varandra och flerfärgat golv

This full house of a family of six called for a room designated just for laundry.
Bild på en liten retro vita l-formad vitt tvättstuga enbart för tvätt, med skåp i shakerstil, vita skåp, bänkskiva i kvarts, vitt stänkskydd, stänkskydd i tunnelbanekakel, vita väggar, klinkergolv i porslin, en tvättpelare och svart golv
Bild på en liten retro vita l-formad vitt tvättstuga enbart för tvätt, med skåp i shakerstil, vita skåp, bänkskiva i kvarts, vitt stänkskydd, stänkskydd i tunnelbanekakel, vita väggar, klinkergolv i porslin, en tvättpelare och svart golv

Bild på en mellanstor funkis vita l-formad vitt tvättstuga enbart för tvätt, med en nedsänkt diskho, släta luckor, vita skåp, marmorbänkskiva, vita väggar, klinkergolv i keramik, en tvättmaskin och torktumlare bredvid varandra och beiget golv
10 689 foton på tvättstuga
9