258 foton på tvättstuga
Sortera efter:
Budget
Sortera efter:Populärt i dag
121 - 140 av 258 foton
Artikel 1 av 3
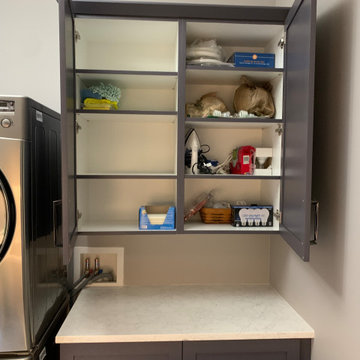
Custom laundry room remodel. We reconfigured the space to give our client a great deal more usable storage space to keep down the clutter as well as more counter space.
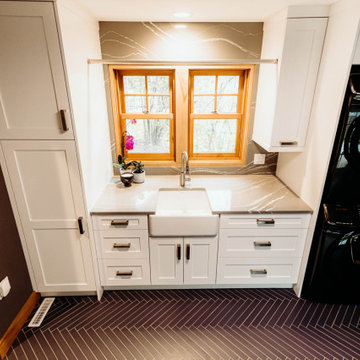
Who says you can't have a laundry/mudroom that has style and function!? We transformed this traditional craftsman style room and turned it into a modern craftsman for this busy family of 4.
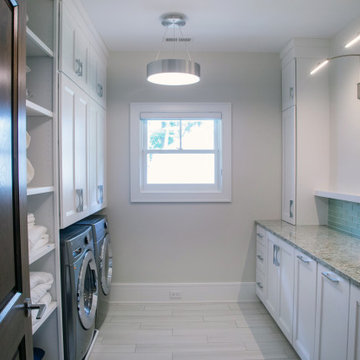
Inspiration för stora klassiska parallella blått grovkök, med vita skåp, bänkskiva i kvarts, vita väggar, klinkergolv i porslin, en tvättmaskin och torktumlare bredvid varandra, skåp i shakerstil, blått stänkskydd och vitt golv
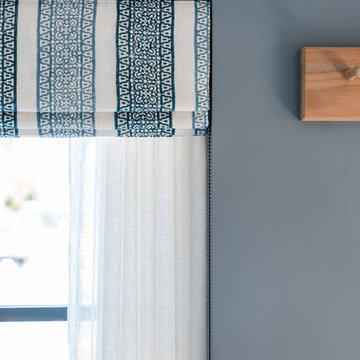
Large Utility room, with Neptune furniture and Mandarin Stone Limestone floors. Feature walls in smoke blue, with coreesponding Jane Churchill blind.
Exempel på ett stort maritimt vit vitt grovkök med garderob, med en rustik diskho, skåp i shakerstil, grå skåp, bänkskiva i kvartsit, vitt stänkskydd, blå väggar, kalkstensgolv och beiget golv
Exempel på ett stort maritimt vit vitt grovkök med garderob, med en rustik diskho, skåp i shakerstil, grå skåp, bänkskiva i kvartsit, vitt stänkskydd, blå väggar, kalkstensgolv och beiget golv
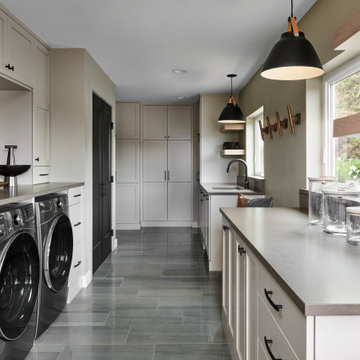
Idéer för ett stort klassiskt grå l-format grovkök, med en undermonterad diskho, luckor med infälld panel, beige skåp, bänkskiva i kvarts, grått stänkskydd, beige väggar, klinkergolv i porslin, en tvättmaskin och torktumlare bredvid varandra och grönt golv
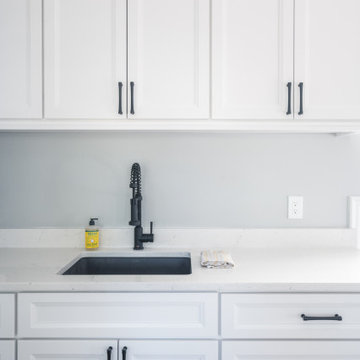
Located directly across from Knight Park in Collingswood, this Grand Center Hall Colonial home had been in the same family since it’s construction in 1875. While it was in great condition when the new owners purchased the home in 2018, there was much room for some fresh life for a new young family.
Through a series of additions in the mid-1900’s, the original kitchen had been relocated to a long and narrow space at the back of the house, with a small powder and laundry room. In place of the kitchen was a small guest room that was mainly used as a play area for the kids.
The main purview of the renovation was to restore the kitchen to its original location and open it up to the living room to allow for a larger and brighter space. That left the previous kitchen space free to be converted to a full-size laundry and mud room, complete with a new rear entry space. Lastly one of the four bedrooms upstairs was reduced to make room for a new ensuite owners’ bathroom to compliment the only other full bathroom in the house.
With bright colors and plenty of large original windows, the new layout allows for a more connected and open living flow while also greatly improving the functionality of each space, making the home ready for its next chapter and generations to come.
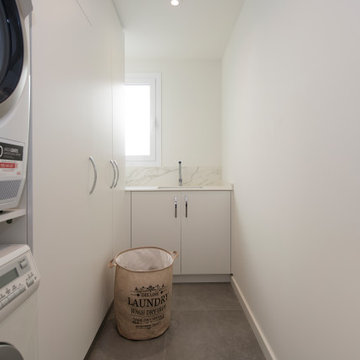
Idéer för stora nordiska l-formade vitt tvättstugor enbart för tvätt, med en enkel diskho, släta luckor, vita skåp, bänkskiva i kvarts, vitt stänkskydd, vita väggar, klinkergolv i porslin, en tvättpelare och grått golv
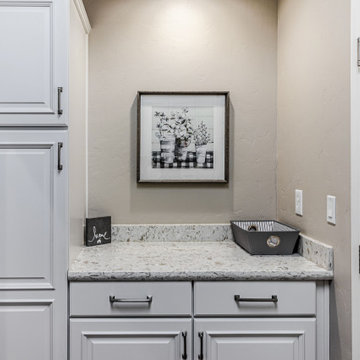
Farmhouse chic is a delightful balance of design styles that creates a countryside, stress-free, yet contemporary atmosphere. It's much warmer and more uplifting than minimalism. ... Contemporary farmhouse style coordinates clean lines, multiple layers of texture, neutral paint colors and natural finishes. We leveraged the open floor plan to keep this space nice and open while still having defined living areas. The soft tones are consistent throughout the house to help keep the continuity and allow for pops of color or texture to make each room special.
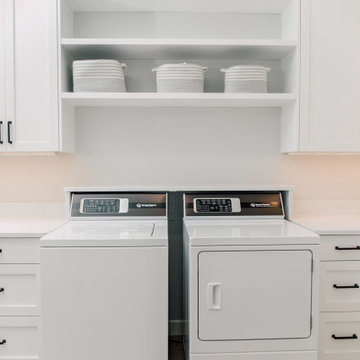
This house got a complete facelift! All trim and doors were painted white, floors refinished in a new color, opening to the kitchen became larger to create a more cohesive floor plan. The dining room became a "dreamy" Butlers Pantry and the kitchen was completely re-configured to include a 48" range and paneled appliances. Notice that there are no switches or outlets in the backsplashes. Mud room, laundry room re-imagined and the basement ballroom completely redone. Make sure to look at the before pictures!
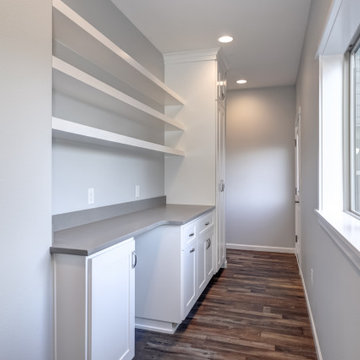
Modern inredning av en mellanstor grå parallell grått tvättstuga enbart för tvätt, med en allbänk, skåp i shakerstil, vita skåp, bänkskiva i kvarts, grått stänkskydd, blå väggar, vinylgolv, en tvättpelare och brunt golv
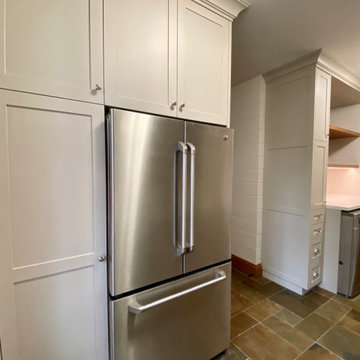
Our clients beloved cottage had certain rooms not yet completed. Andra Martens Design Studio came in to build out their Laundry and Pantry Room. With a punch of brightness the finishes collaborates nicely with the adjacent existing spaces which have walls of medium pine, hemlock hardwood flooring and pine doors, windows and trim.
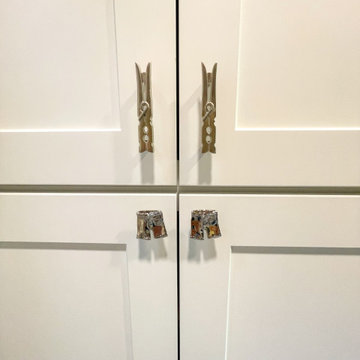
Complete laundry room remodel. White shaker cabinets. Side by side washer / dryer. Tall pantry cabinets. Custom shelving.
Idéer för en mellanstor amerikansk vita parallell tvättstuga enbart för tvätt, med en undermonterad diskho, skåp i shakerstil, vita skåp, bänkskiva i kvarts, vitt stänkskydd, blå väggar, klinkergolv i keramik, en tvättmaskin och torktumlare bredvid varandra och beiget golv
Idéer för en mellanstor amerikansk vita parallell tvättstuga enbart för tvätt, med en undermonterad diskho, skåp i shakerstil, vita skåp, bänkskiva i kvarts, vitt stänkskydd, blå väggar, klinkergolv i keramik, en tvättmaskin och torktumlare bredvid varandra och beiget golv
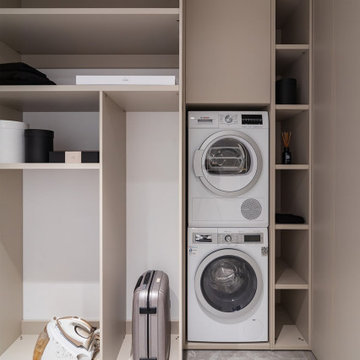
The laundry room was enlarged at the expense of the hallway and the kitchen. Now, the ventilation box is located inside the laundry room. We created open cabinets to store all the household items and appliances, put a column cabinet for the washer and the dryer, and covered the water heater with a facade above them. We design interiors of homes and apartments worldwide. If you need well-thought and aesthetical interior, submit a request on the website.
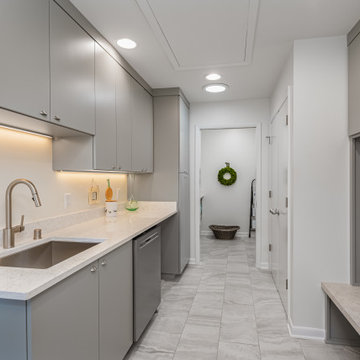
Foto på en retro vita parallell tvättstuga, med en undermonterad diskho, släta luckor, grå skåp, bänkskiva i kvarts, vitt stänkskydd, vita väggar, klinkergolv i porslin, en tvättmaskin och torktumlare bredvid varandra och grått golv
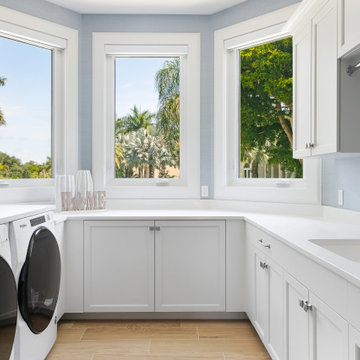
Idéer för en mellanstor maritim vita u-formad tvättstuga enbart för tvätt, med en undermonterad diskho, luckor med infälld panel, vita skåp, bänkskiva i kvarts, vitt stänkskydd, blå väggar, klinkergolv i porslin, en tvättmaskin och torktumlare bredvid varandra och brunt golv
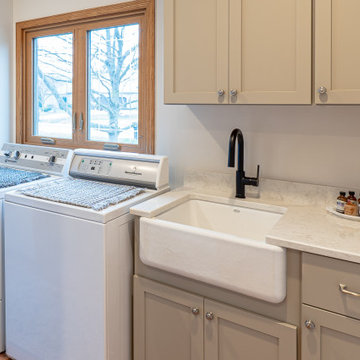
The laundry space, found right beside the kitchen, now has a functional area with a large undermount sink and cabinetry.
Inredning av ett klassiskt stort beige linjärt beige grovkök, med en undermonterad diskho, skåp i shakerstil, beige skåp, bänkskiva i kvarts, beige stänkskydd, vita väggar, klinkergolv i terrakotta, en tvättmaskin och torktumlare bredvid varandra och flerfärgat golv
Inredning av ett klassiskt stort beige linjärt beige grovkök, med en undermonterad diskho, skåp i shakerstil, beige skåp, bänkskiva i kvarts, beige stänkskydd, vita väggar, klinkergolv i terrakotta, en tvättmaskin och torktumlare bredvid varandra och flerfärgat golv
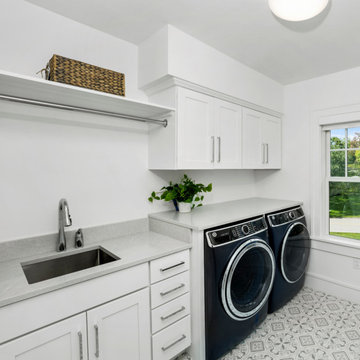
Idéer för en mellanstor maritim grå tvättstuga enbart för tvätt, med en undermonterad diskho, skåp i shakerstil, vita skåp, bänkskiva i kvarts, grått stänkskydd, vita väggar, klinkergolv i keramik, en tvättmaskin och torktumlare bredvid varandra och vitt golv
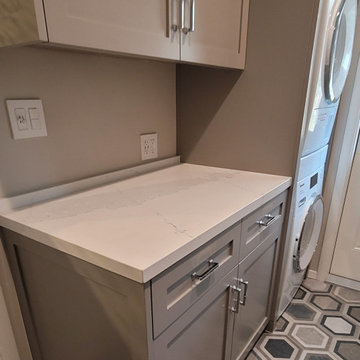
Idéer för att renovera en liten vintage vita u-formad vitt tvättstuga enbart för tvätt, med skåp i shakerstil, grå skåp, bänkskiva i kvarts, vitt stänkskydd, grå väggar, klinkergolv i porslin, en tvättpelare och flerfärgat golv
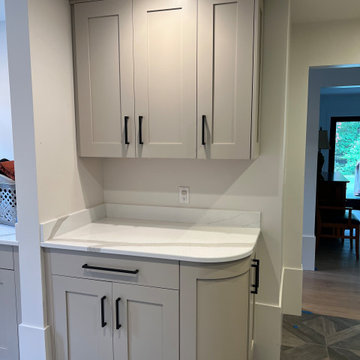
Much needed pantry/laundry storage in the back hallway leading to the kitchen.
Idéer för stora linjära vitt grovkök, med skåp i shakerstil, grå skåp, bänkskiva i kvarts, vitt stänkskydd, vita väggar, klinkergolv i porslin, tvättmaskin och torktumlare byggt in i ett skåp och grått golv
Idéer för stora linjära vitt grovkök, med skåp i shakerstil, grå skåp, bänkskiva i kvarts, vitt stänkskydd, vita väggar, klinkergolv i porslin, tvättmaskin och torktumlare byggt in i ett skåp och grått golv
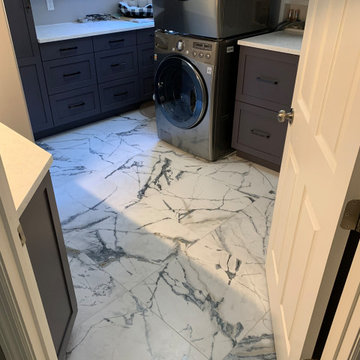
Custom laundry room remodel. We reconfigured the space to give our client a great deal more usable storage space to keep down the clutter as well as more counter space.
258 foton på tvättstuga
7