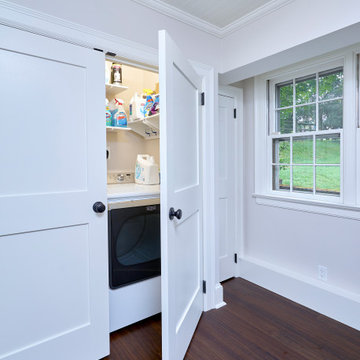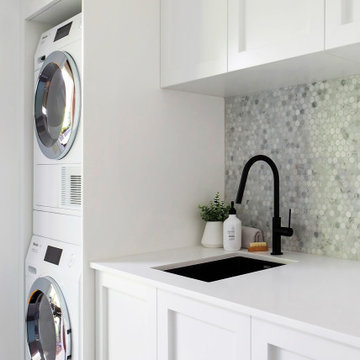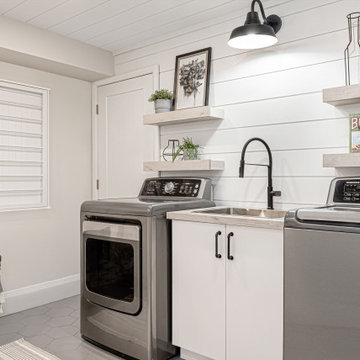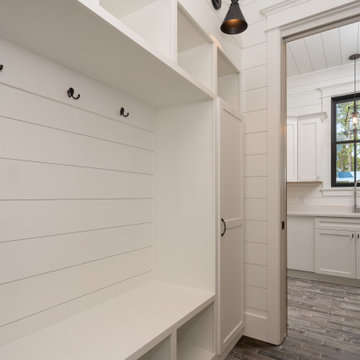155 foton på tvättstuga
Sortera efter:
Budget
Sortera efter:Populärt i dag
21 - 40 av 155 foton
Artikel 1 av 3

This expansive laundry room features 3 sets of washers and dryers and custom Plain & Fancy inset cabinetry. It includes a farmhouse sink, tons of folding space and 2 large storage cabinets for laundry and kitchen supplies.

Foto på en liten vintage linjär liten tvättstuga, med vita skåp, vita väggar, mörkt trägolv, en tvättmaskin och torktumlare bredvid varandra och brunt golv

Coburg Frieze is a purified design that questions what’s really needed.
The interwar property was transformed into a long-term family home that celebrates lifestyle and connection to the owners’ much-loved garden. Prioritising quality over quantity, the crafted extension adds just 25sqm of meticulously considered space to our clients’ home, honouring Dieter Rams’ enduring philosophy of “less, but better”.
We reprogrammed the original floorplan to marry each room with its best functional match – allowing an enhanced flow of the home, while liberating budget for the extension’s shared spaces. Though modestly proportioned, the new communal areas are smoothly functional, rich in materiality, and tailored to our clients’ passions. Shielding the house’s rear from harsh western sun, a covered deck creates a protected threshold space to encourage outdoor play and interaction with the garden.
This charming home is big on the little things; creating considered spaces that have a positive effect on daily life.

Murphys Road is a renovation in a 1906 Villa designed to compliment the old features with new and modern twist. Innovative colours and design concepts are used to enhance spaces and compliant family living. This award winning space has been featured in magazines and websites all around the world. It has been heralded for it's use of colour and design in inventive and inspiring ways.
Designed by New Zealand Designer, Alex Fulton of Alex Fulton Design
Photographed by Duncan Innes for Homestyle Magazine

This reconfiguration project was a classic case of rooms not fit for purpose, with the back door leading directly into a home-office (not very productive when the family are in and out), so we reconfigured the spaces and the office became a utility room.
The area was kept tidy and clean with inbuilt cupboards, stacking the washer and tumble drier to save space. The Belfast sink was saved from the old utility room and complemented with beautiful Victorian-style mosaic flooring.
Now the family can kick off their boots and hang up their coats at the back door without muddying the house up!

Laundry room with flush inset shaker style doors/drawers, shiplap, v groove ceiling, extra storage/cubbies
Inspiration för en stor funkis flerfärgade flerfärgat tvättstuga, med vita skåp, granitbänkskiva, vitt stänkskydd, stänkskydd i trä, vita väggar, klinkergolv i keramik, en tvättmaskin och torktumlare bredvid varandra, flerfärgat golv, en undermonterad diskho och skåp i shakerstil
Inspiration för en stor funkis flerfärgade flerfärgat tvättstuga, med vita skåp, granitbänkskiva, vitt stänkskydd, stänkskydd i trä, vita väggar, klinkergolv i keramik, en tvättmaskin och torktumlare bredvid varandra, flerfärgat golv, en undermonterad diskho och skåp i shakerstil

Foto på en rustik svarta tvättstuga, med en integrerad diskho, skåp i shakerstil, grå skåp, vita väggar, tegelgolv, tvättmaskin och torktumlare byggt in i ett skåp och rött golv

This reconfiguration project was a classic case of rooms not fit for purpose, with the back door leading directly into a home-office (not very productive when the family are in and out), so we reconfigured the spaces and the office became a utility room.
The area was kept tidy and clean with inbuilt cupboards, stacking the washer and tumble drier to save space. The Belfast sink was saved from the old utility room and complemented with beautiful Victorian-style mosaic flooring.
Now the family can kick off their boots and hang up their coats at the back door without muddying the house up!

Idéer för att renovera ett stort vintage vit u-format vitt grovkök, med en rustik diskho, luckor med profilerade fronter, grå skåp, bänkskiva i kvarts, vitt stänkskydd, stänkskydd i marmor, vita väggar, marmorgolv, en tvättpelare och grått golv

1912 Historic Landmark remodeled to have modern amenities while paying homage to the home's architectural style.
Exempel på en stor klassisk vita u-formad vitt tvättstuga enbart för tvätt, med en undermonterad diskho, skåp i shakerstil, blå skåp, marmorbänkskiva, flerfärgade väggar, klinkergolv i porslin, en tvättmaskin och torktumlare bredvid varandra och flerfärgat golv
Exempel på en stor klassisk vita u-formad vitt tvättstuga enbart för tvätt, med en undermonterad diskho, skåp i shakerstil, blå skåp, marmorbänkskiva, flerfärgade väggar, klinkergolv i porslin, en tvättmaskin och torktumlare bredvid varandra och flerfärgat golv

A soft seafoam green is used in this Woodways laundry room. This helps to connect the cabinetry to the flooring as well as add a simple element of color into the more neutral space. A built in unit for the washer and dryer allows for basket storage below for easy transfer of laundry. A small counter at the end of the wall serves as an area for folding and hanging clothes when needed.

Jack Lovel Photographer
Idéer för att renovera en mellanstor funkis grå u-formad grått tvättstuga enbart för tvätt, med en enkel diskho, vita skåp, bänkskiva i betong, vitt stänkskydd, stänkskydd i porslinskakel, vita väggar, ljust trägolv, en tvättpelare och brunt golv
Idéer för att renovera en mellanstor funkis grå u-formad grått tvättstuga enbart för tvätt, med en enkel diskho, vita skåp, bänkskiva i betong, vitt stänkskydd, stänkskydd i porslinskakel, vita väggar, ljust trägolv, en tvättpelare och brunt golv

The brief for this grand old Taringa residence was to blur the line between old and new. We renovated the 1910 Queenslander, restoring the enclosed front sleep-out to the original balcony and designing a new split staircase as a nod to tradition, while retaining functionality to access the tiered front yard. We added a rear extension consisting of a new master bedroom suite, larger kitchen, and family room leading to a deck that overlooks a leafy surround. A new laundry and utility rooms were added providing an abundance of purposeful storage including a laundry chute connecting them.
Selection of materials, finishes and fixtures were thoughtfully considered so as to honour the history while providing modern functionality. Colour was integral to the design giving a contemporary twist on traditional colours.

Laundry room with flush inset shaker style doors/drawers, shiplap, v groove ceiling, extra storage/cubbies
Exempel på en stor modern flerfärgade flerfärgat tvättstuga, med en undermonterad diskho, vita skåp, granitbänkskiva, vitt stänkskydd, stänkskydd i trä, vita väggar, klinkergolv i keramik, en tvättmaskin och torktumlare bredvid varandra, flerfärgat golv och skåp i shakerstil
Exempel på en stor modern flerfärgade flerfärgat tvättstuga, med en undermonterad diskho, vita skåp, granitbänkskiva, vitt stänkskydd, stänkskydd i trä, vita väggar, klinkergolv i keramik, en tvättmaskin och torktumlare bredvid varandra, flerfärgat golv och skåp i shakerstil

Idéer för små lantliga l-formade svart tvättstugor enbart för tvätt, med en rustik diskho, skåp i shakerstil, grå skåp, granitbänkskiva, svart stänkskydd, stänkskydd i sten, vita väggar, ljust trägolv och en tvättmaskin och torktumlare bredvid varandra

Inredning av en maritim mellanstor vita parallell vitt tvättstuga enbart för tvätt, med en undermonterad diskho, skåp i shakerstil, vita skåp, bänkskiva i kvarts, grått stänkskydd, stänkskydd i mosaik, vita väggar, klinkergolv i porslin, en tvättpelare och grått golv

A quiet laundry room with soft colours and natural hardwood flooring. This laundry room features light blue framed cabinetry, an apron fronted sink, a custom backsplash shape, and hooks for hanging linens.

Black & White Laundry Room: Transformed from an unfinished windowless basement corner to a bright and airy space.
Idéer för att renovera en mellanstor lantlig tvättstuga enbart för tvätt, med en nedsänkt diskho, släta luckor, vita skåp, laminatbänkskiva, grå väggar, klinkergolv i porslin, en tvättmaskin och torktumlare bredvid varandra och grått golv
Idéer för att renovera en mellanstor lantlig tvättstuga enbart för tvätt, med en nedsänkt diskho, släta luckor, vita skåp, laminatbänkskiva, grå väggar, klinkergolv i porslin, en tvättmaskin och torktumlare bredvid varandra och grått golv
155 foton på tvättstuga
2

