277 foton på tvättstuga
Sortera efter:
Budget
Sortera efter:Populärt i dag
121 - 140 av 277 foton
Artikel 1 av 3
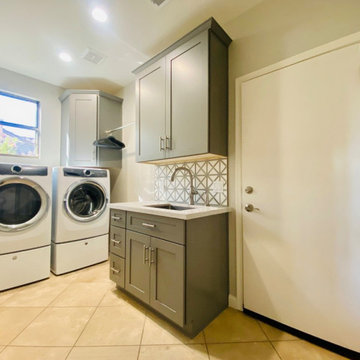
It was a joy working with Maria on her laundry room remodel in Ahwatukee. She wanted to move her washer and dryer under the window, and install a vanity with an under-mount sink for hand washing clothes and miscellaneous items.
The laundry room felt cramped and didn't have the features Maria wanted to make the chore of laundry a bit easier. Previously there had been hooks on the wall for hanging items, Maria had us install a hanging bar to create more hanging storage.
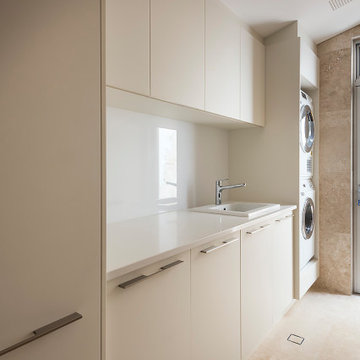
Inspiration för en mellanstor funkis vita parallell vitt tvättstuga enbart för tvätt, med en allbänk, släta luckor, beige skåp, bänkskiva i kvarts, vitt stänkskydd, beige väggar, travertin golv, en tvättpelare och beiget golv
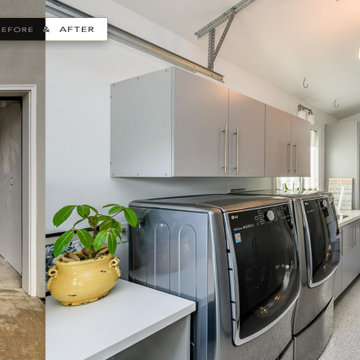
Foto på ett vit parallellt grovkök, med en undermonterad diskho, släta luckor, grå skåp, bänkskiva i kvarts, vita väggar, en tvättmaskin och torktumlare bredvid varandra och flerfärgat golv
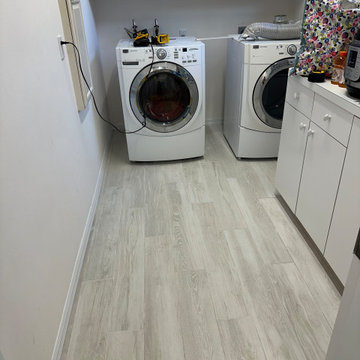
Welcome to Longboat Key! This marks our client's second collaboration with us for their flooring needs. They sought a replacement for all the old tile downstairs and upstairs. Opting for the popular Reserve line in the color Talc, it seamlessly blends with the breathtaking ocean views. The LGK team successfully installed approximately 4,000 square feet of flooring. Stay tuned as we're also working on replacing their staircase!
Ready for your flooring adventure? Reach out to us at 941-587-3804 or book an appointment online at LGKramerFlooring.com
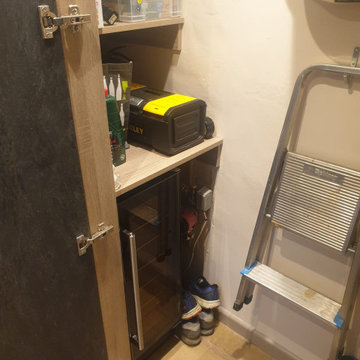
This is one of our favourites from the Volpi range. Charcoal stone effect tall cabinets mixed with Dust Grey base units. The worktops are Sensa - Black Beauty by Cosentino.
We then added COB LED lights along the handle profiles and plinths.
Notice the secret cupboard in the utility room for hiding away the broom and vacuum cleaner.
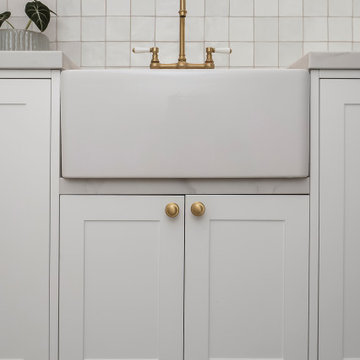
Idéer för en stor vita linjär liten tvättstuga, med en rustik diskho, skåp i shakerstil, vita skåp, bänkskiva i kvarts, vitt stänkskydd, stänkskydd i keramik, grå väggar, klinkergolv i porslin, en tvättmaskin och torktumlare bredvid varandra och blått golv
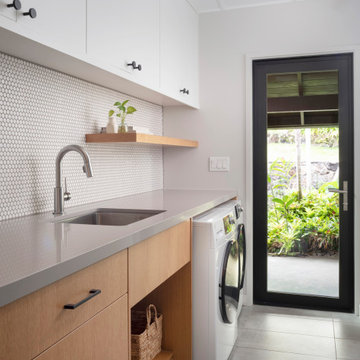
Inspiration för ett mellanstort vintage grå parallellt grått grovkök, med en undermonterad diskho, släta luckor, skåp i ljust trä, bänkskiva i kvarts, vitt stänkskydd, stänkskydd i keramik, vita väggar, klinkergolv i porslin, en tvättmaskin och torktumlare bredvid varandra och grått golv
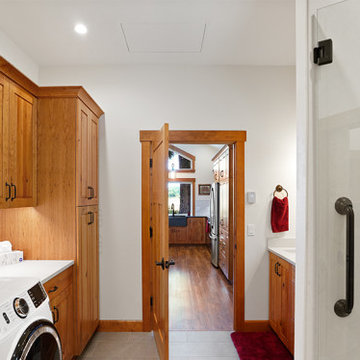
A local Corvallis family contacted G. Christianson Construction looking to build an accessory dwelling unit (commonly known as an ADU) for their parents. The family was seeking a rustic, cabin-like home with one bedroom, a generous closet, a craft room, a living-in-place-friendly bathroom with laundry, and a spacious great room for gathering. This 896-square-foot home is built only a few dozen feet from the main house on this property, making family visits quick and easy. Our designer, Anna Clink, planned the orientation of this home to capture the beautiful farm views to the West and South, with a back door that leads straight from the Kitchen to the main house. A second door exits onto the South-facing covered patio; a private and peaceful space for watching the sunrise or sunset in Corvallis. When standing at the center of the Kitchen island, a quick glance to the West gives a direct view of Mary’s Peak in the distance. The floor plan of this cabin allows for a circular path of travel (no dead-end rooms for a user to turn around in if they are using an assistive walking device). The Kitchen and Great Room lead into a Craft Room, which serves to buffer sound between it and the adjacent Bedroom. Through the Bedroom, one may exit onto the private patio, or continue through the Walk-in-Closet to the Bath & Laundry. The Bath & Laundry, in turn, open back into the Great Room. Wide doorways, clear maneuvering space in the Kitchen and bath, grab bars, and graspable hardware blend into the rustic charm of this new dwelling. Rustic Cherry raised panel cabinetry was used throughout the home, complimented by oiled bronze fixtures and lighting. The clients selected durable and low-maintenance quartz countertops, luxury vinyl plank flooring, porcelain tile, and cultured marble. The entire home is heated and cooled by two ductless mini-split units, and good indoor air quality is achieved with wall-mounted fresh air units.

This project was a refresh to the bathrooms and laundry room in a home we had previously remodeled the kitchen, completing the whole house update. The primary bath has creamy soft tones and display the photography by the client, the hall bath is warm with wood tones and the powder bath is a fun eclectic space displaying more photography and treasures from their travels to Africa. The Laundry is a clean refresh that although it is not white, it is bright and inviting as opposed to the dark dated look before. (Photo credit; Shawn Lober Construction)

Hidden Utility
Inspiration för mellanstora moderna parallella svart tvättstugor enbart för tvätt, med en nedsänkt diskho, släta luckor, skåp i ljust trä, bänkskiva i betong, betonggolv, tvättmaskin och torktumlare byggt in i ett skåp och grått golv
Inspiration för mellanstora moderna parallella svart tvättstugor enbart för tvätt, med en nedsänkt diskho, släta luckor, skåp i ljust trä, bänkskiva i betong, betonggolv, tvättmaskin och torktumlare byggt in i ett skåp och grått golv

Camarilla Oak – The Courtier Waterproof Collection combines the beauty of real hardwood with the durability and functionality of rigid flooring. This innovative type of flooring perfectly replicates both reclaimed and contemporary hardwood floors, while being completely waterproof, durable and easy to clean.
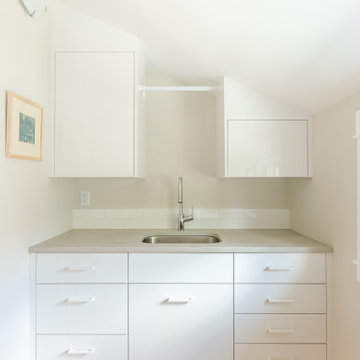
Idéer för linjära vitt tvättstugor enbart för tvätt, med en rustik diskho, vitt stänkskydd, stänkskydd i tunnelbanekakel, vita väggar, klinkergolv i keramik och gult golv
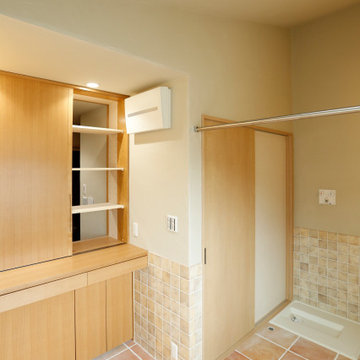
Minimalistisk inredning av en bruna brunt tvättstuga med garderob, med släta luckor, skåp i ljust trä, träbänkskiva, orange väggar, klinkergolv i terrakotta och orange golv

Inredning av ett klassiskt mellanstort brun parallellt brunt grovkök, med luckor med infälld panel, beige skåp, träbänkskiva, brunt stänkskydd, stänkskydd i tunnelbanekakel, beige väggar, mellanmörkt trägolv, en tvättmaskin och torktumlare bredvid varandra och brunt golv
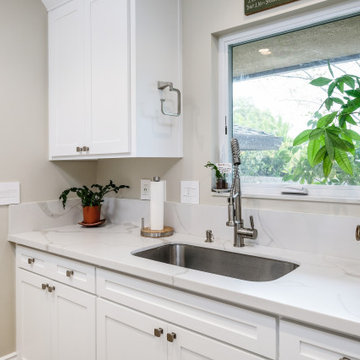
Inspiration för en mellanstor vintage vita parallell vitt tvättstuga enbart för tvätt, med en undermonterad diskho, skåp i shakerstil, vita skåp, bänkskiva i kvarts, vitt stänkskydd, beige väggar, klinkergolv i porslin, en tvättmaskin och torktumlare bredvid varandra och brunt golv
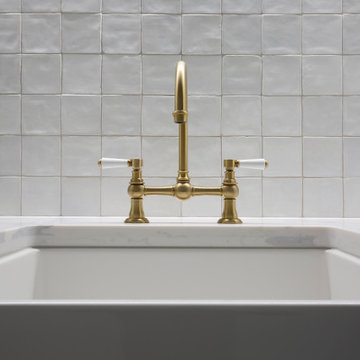
Bild på en stor vita linjär vitt liten tvättstuga, med en rustik diskho, skåp i shakerstil, vita skåp, bänkskiva i kvarts, vitt stänkskydd, stänkskydd i keramik, grå väggar, klinkergolv i porslin, en tvättmaskin och torktumlare bredvid varandra och blått golv
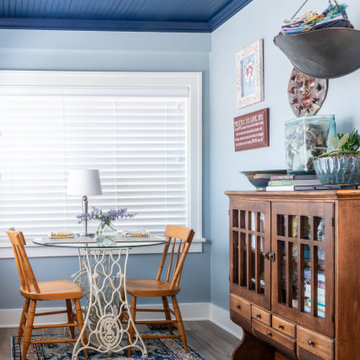
Idéer för att renovera ett vintage grovkök, med blå väggar, klinkergolv i porslin, en tvättmaskin och torktumlare bredvid varandra och brunt golv
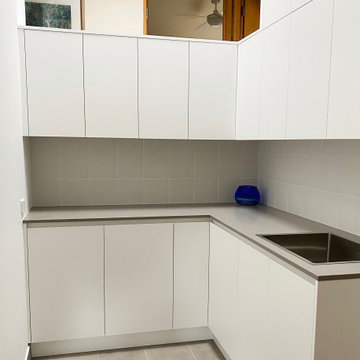
Not your usual laundry space! In the middle of the house where you look down into the laundry from the upper bedroom hallway. At least you can throw your dirty laundry straight into the machine from up there!
Clean lines, modern look, lots of storage and bench space!
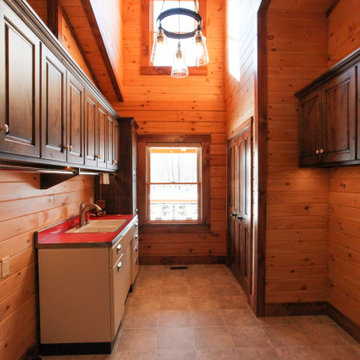
Idéer för en rustik röda tvättstuga enbart för tvätt, med en dubbel diskho, luckor med upphöjd panel, skåp i mellenmörkt trä, ljust trägolv, en tvättmaskin och torktumlare bredvid varandra och gult golv
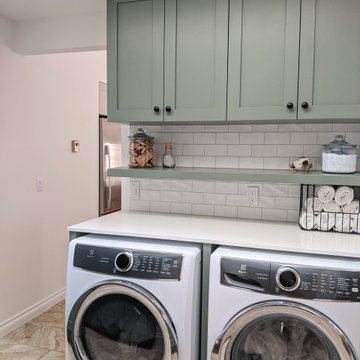
Transitional kitchen with custom cabinets in a custom green colour with matte black pulls, quartz countertops and ceramic subway tile backsplash. Floors are existing to the home.
277 foton på tvättstuga
7