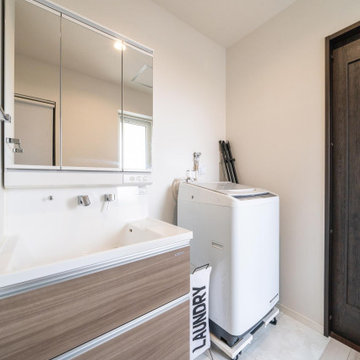984 foton på tvättstuga
Sortera efter:
Budget
Sortera efter:Populärt i dag
181 - 200 av 984 foton
Artikel 1 av 3
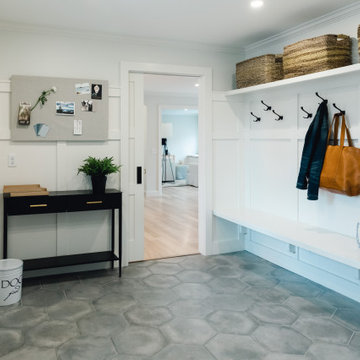
Step into this beautiful Laundry Room & Mud Room, though this space is aesthetically stunning it functions on many levels. The space as a whole offers a spot for winter coats and muddy boots to come off and be hung up. The porcelain tile floors will have no problem holding up to winter salt. Mean while if the kids do come inside with wet cloths from the harsh Rochester, NY winters their hats can get hung right up on the laundry room hanging rob and snow damped cloths can go straight into the washer and dryer. Wash away stains in the Stainless Steel undermount sink. Once laundry is all said and done, you can do the folding right on the white Quartz counter. A spot was designated to store things for the family dog and a place for him to have his meals. The powder room completes the space by giving the family a spot to wash up before dinner at the porcelain pedestal sink and grab a fresh towel out of the custom built-in cabinetry.

Idéer för ett litet klassiskt grå parallellt grovkök, med skåp i shakerstil, vita skåp, vitt stänkskydd, stänkskydd i trä, vita väggar, ljust trägolv, brunt golv, en tvättpelare, en enkel diskho och bänkskiva i kvarts

Modern inredning av en mellanstor grå l-formad grått tvättstuga enbart för tvätt, med en enkel diskho, skåp i shakerstil, vita skåp, bänkskiva i kvarts, vitt stänkskydd, stänkskydd i porslinskakel, vita väggar, mellanmörkt trägolv, en tvättpelare och brunt golv

「王ヶ崎の家」の洗面室とランドリールームです。
Bild på en mellanstor funkis linjär tvättstuga enbart för tvätt, med en nedsänkt diskho, skåp i mellenmörkt trä, träbänkskiva, vita väggar, kalkstensgolv och beiget golv
Bild på en mellanstor funkis linjär tvättstuga enbart för tvätt, med en nedsänkt diskho, skåp i mellenmörkt trä, träbänkskiva, vita väggar, kalkstensgolv och beiget golv

This laundry also acts as an entry airlock and mudroom. It is welcoming and has space to hide away mess if need be.
Modern inredning av ett litet parallellt grovkök, med en enkel diskho, träbänkskiva, grönt stänkskydd, stänkskydd i keramik, gröna väggar, betonggolv och grått golv
Modern inredning av ett litet parallellt grovkök, med en enkel diskho, träbänkskiva, grönt stänkskydd, stänkskydd i keramik, gröna väggar, betonggolv och grått golv
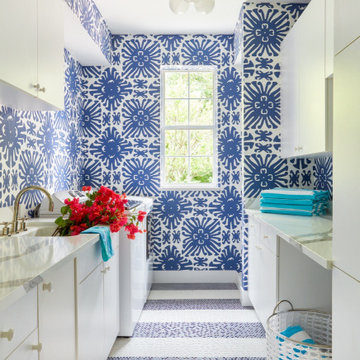
Idéer för maritima tvättstugor, med vita skåp, marmorbänkskiva, klinkergolv i keramik och flerfärgat golv

There’s one trend the design world can’t get enough of in 2023: wallpaper!
Designers & homeowners alike aren’t shying away from bold patterns & colors this year.
Which wallpaper is your favorite? Comment a ? for the laundry room & a ? for the closet!

Exempel på ett litet amerikanskt vit parallellt vitt grovkök, med en undermonterad diskho, luckor med upphöjd panel, vita skåp, granitbänkskiva, vitt stänkskydd, stänkskydd i keramik, beige väggar, vinylgolv, en tvättpelare och beiget golv

Inspiration för en lantlig bruna brunt tvättstuga, med en rustik diskho, skåp i shakerstil, gröna skåp, träbänkskiva, vita väggar, klinkergolv i keramik, en tvättmaskin och torktumlare bredvid varandra och grått golv
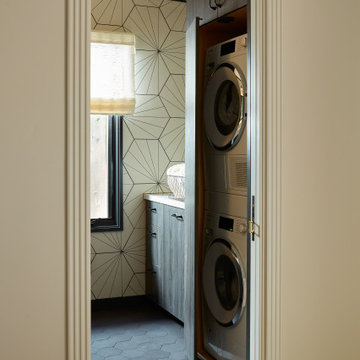
Interior design by Pamela Pennington Studios
Photography by: Eric Zepeda
Exempel på ett klassiskt vit parallellt vitt grovkök, med en undermonterad diskho, luckor med lamellpanel, bruna skåp, bänkskiva i kvartsit, vita väggar, marmorgolv, en tvättpelare och flerfärgat golv
Exempel på ett klassiskt vit parallellt vitt grovkök, med en undermonterad diskho, luckor med lamellpanel, bruna skåp, bänkskiva i kvartsit, vita väggar, marmorgolv, en tvättpelare och flerfärgat golv

This 6,000sf luxurious custom new construction 5-bedroom, 4-bath home combines elements of open-concept design with traditional, formal spaces, as well. Tall windows, large openings to the back yard, and clear views from room to room are abundant throughout. The 2-story entry boasts a gently curving stair, and a full view through openings to the glass-clad family room. The back stair is continuous from the basement to the finished 3rd floor / attic recreation room.
The interior is finished with the finest materials and detailing, with crown molding, coffered, tray and barrel vault ceilings, chair rail, arched openings, rounded corners, built-in niches and coves, wide halls, and 12' first floor ceilings with 10' second floor ceilings.
It sits at the end of a cul-de-sac in a wooded neighborhood, surrounded by old growth trees. The homeowners, who hail from Texas, believe that bigger is better, and this house was built to match their dreams. The brick - with stone and cast concrete accent elements - runs the full 3-stories of the home, on all sides. A paver driveway and covered patio are included, along with paver retaining wall carved into the hill, creating a secluded back yard play space for their young children.
Project photography by Kmieick Imagery.
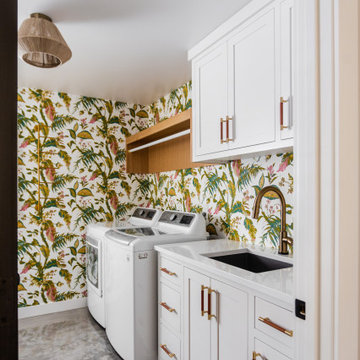
Foto på en vintage vita tvättstuga, med en undermonterad diskho, skåp i shakerstil, vita skåp, flerfärgade väggar, betonggolv, en tvättmaskin och torktumlare bredvid varandra och grått golv

Inspiration för klassiska vitt tvättstugor, med en undermonterad diskho, blå skåp, bänkskiva i kvarts, klinkergolv i porslin och en tvättmaskin och torktumlare bredvid varandra
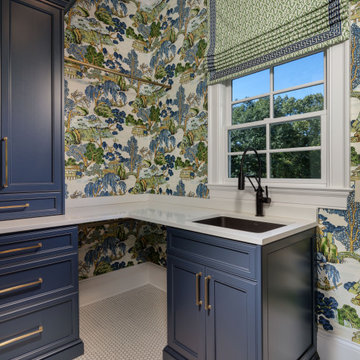
The cheerful, blue laundry room is as beautiful as it is functional with custom cabinets, a hanging drying station, hidden ironing board and steel undermount sink.

「乾太くん」を設置したランドリールーム。隣にファミリークロークもあり、洗う→乾かす→収納がスムーズです。
Idéer för att renovera ett nordiskt linjärt grovkök, med vita väggar, linoleumgolv, en tvättpelare och vitt golv
Idéer för att renovera ett nordiskt linjärt grovkök, med vita väggar, linoleumgolv, en tvättpelare och vitt golv

We added a pool house to provide a shady space adjacent to the pool and stone terrace. For cool nights there is a 5ft wide wood burning fireplace and flush mounted infrared heaters. For warm days, there's an outdoor kitchen with refrigerated beverage drawers and an ice maker. The trim and brick details compliment the original Georgian architecture. We chose the classic cast stone fireplace surround to also complement the traditional architecture.
We also added a mud rm with laundry and pool bath behind the new pool house.
Photos by Chris Marshall

This quaint home, located in Plano’s prestigious Willow Bend Polo Club, underwent some super fun updates during our renovation and refurnishing project! The clients’ love for bright colors, mid-century modern elements, and bold looks led us to designing a black and white bathroom with black paned glass, colorful hues in the game room and bedrooms, and a sleek new “work from home” space for working in style. The clients love using their new spaces and have decided to let us continue designing these looks throughout additional areas in the home!

1912 Historic Landmark remodeled to have modern amenities while paying homage to the home's architectural style.
Idéer för att renovera en stor vintage vita u-formad vitt tvättstuga enbart för tvätt, med en undermonterad diskho, skåp i shakerstil, blå skåp, marmorbänkskiva, flerfärgade väggar, klinkergolv i porslin, en tvättmaskin och torktumlare bredvid varandra och flerfärgat golv
Idéer för att renovera en stor vintage vita u-formad vitt tvättstuga enbart för tvätt, med en undermonterad diskho, skåp i shakerstil, blå skåp, marmorbänkskiva, flerfärgade väggar, klinkergolv i porslin, en tvättmaskin och torktumlare bredvid varandra och flerfärgat golv

Despite not having a view of the mountains, the windows of this multi-use laundry/prep room serve an important function by allowing one to keep an eye on the exterior dog-run enclosure. Beneath the window (and near to the dog-washing station) sits a dedicated doggie door for easy, four-legged access.
Custom windows, doors, and hardware designed and furnished by Thermally Broken Steel USA.
Other sources:
Western Hemlock wall and ceiling paneling: reSAWN TIMBER Co.
984 foton på tvättstuga
10
