52 foton på tvättstuga
Sortera efter:
Budget
Sortera efter:Populärt i dag
1 - 20 av 52 foton
Artikel 1 av 3

This photo was taken at DJK Custom Homes new Parker IV Eco-Smart model home in Stewart Ridge of Plainfield, Illinois.
Industriell inredning av en mellanstor vita vitt tvättstuga enbart för tvätt, med en rustik diskho, skåp i shakerstil, skåp i slitet trä, bänkskiva i kvarts, beige stänkskydd, stänkskydd i tegel, vita väggar, klinkergolv i keramik, en tvättpelare och grått golv
Industriell inredning av en mellanstor vita vitt tvättstuga enbart för tvätt, med en rustik diskho, skåp i shakerstil, skåp i slitet trä, bänkskiva i kvarts, beige stänkskydd, stänkskydd i tegel, vita väggar, klinkergolv i keramik, en tvättpelare och grått golv

Idéer för funkis linjära grått tvättstugor enbart för tvätt, med en enkel diskho, släta luckor, grått stänkskydd, betonggolv och grått golv

French Country laundry room with farmhouse sink in all white cabinetry vanity with blue countertop and backsplash, beige travertine flooring, black metal framed window, and painted white brick wall.

Idéer för mellanstora linjära vitt tvättstugor enbart för tvätt, med en undermonterad diskho, luckor med profilerade fronter, vita skåp, bänkskiva i kvartsit, vitt stänkskydd, stänkskydd i marmor, vita väggar, ljust trägolv och en tvättmaskin och torktumlare bredvid varandra

Both eclectic and refined, the bathrooms at our Summer Hill project are unique and reflects the owners lifestyle. Beach style, yet unequivocally elegant the floors feature encaustic concrete tiles paired with elongated white subway tiles. Aged brass taper by Brodware is featured as is a freestanding black bath and fittings and a custom made timber vanity.

Farm House Laundry Project, we open this laundry closet to switch Laundry from Bathroom to Kitchen Dining Area, this way we change from small machine size to big washer and dryer.

Idéer för att renovera en liten vintage linjär liten tvättstuga, med vita skåp, vita väggar, mörkt trägolv, en tvättmaskin och torktumlare bredvid varandra och brunt golv

Foto på en stor vintage vita parallell tvättstuga enbart för tvätt, med en rustik diskho, släta luckor, gröna skåp, bänkskiva i kvarts, vitt stänkskydd, stänkskydd i tunnelbanekakel, vita väggar, betonggolv, en tvättpelare och grått golv

This space, featuring original millwork and stone, previously housed the kitchen. Our architects reimagined the space to house the laundry, while still highlighting the original materials. It leads to the newly enlarged mudroom.

Photography by Craig Townsend
Exempel på ett mellanstort eklektiskt vit vitt grovkök, med en enkel diskho, skåp i mellenmörkt trä, vitt stänkskydd, stänkskydd i tunnelbanekakel, klinkergolv i keramik och grått golv
Exempel på ett mellanstort eklektiskt vit vitt grovkök, med en enkel diskho, skåp i mellenmörkt trä, vitt stänkskydd, stänkskydd i tunnelbanekakel, klinkergolv i keramik och grått golv
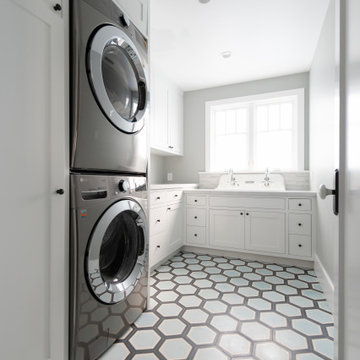
Beautiful laundry with clean lines and open feel. Eurostone quartz counter tops, Ann Sacks backsplash and cement floor tiles.
Idéer för att renovera en stor eklektisk vita l-formad vitt tvättstuga enbart för tvätt, med en rustik diskho, skåp i shakerstil, vita skåp, bänkskiva i kvarts, vitt stänkskydd, stänkskydd i tegel, vita väggar, betonggolv, en tvättpelare och blått golv
Idéer för att renovera en stor eklektisk vita l-formad vitt tvättstuga enbart för tvätt, med en rustik diskho, skåp i shakerstil, vita skåp, bänkskiva i kvarts, vitt stänkskydd, stänkskydd i tegel, vita väggar, betonggolv, en tvättpelare och blått golv

This room was a clean slate and need storage, counter space for folding and hanging place for drying clothes. To add interest to the neutral walls, I added faux brick wall panels and painted them the same shade as the rest of the walls.

Farm House Laundry Project, we open this laundry closet to switch Laundry from Bathroom to Kitchen Dining Area, this way we change from small machine size to big washer and dryer.

This space, featuring original millwork and stone, previously housed the kitchen. Our architects reimagined the space to house the laundry, while still highlighting the original materials. It leads to the newly enlarged mudroom.

This 1930's cottage update exposed all of the original wood beams in the low ceilings and the new copper pipes. The tiny spaces was brightened and given a modern twist with bright whites and black accents along with this custom tryptic by Lori Delisle. The concrete block foundation wall was painted with concrete paint and stenciled.
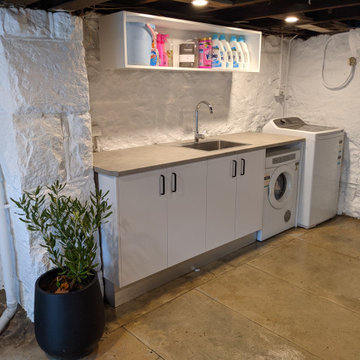
Basement Laundry upgrade; installed down-lights, re-painted the walls, sand and polish concrete flooring and installed new joinery with sink and shelves for machinery and installed new facade and french doors for the opening. Lastly we added a laundry shoot from the upstairs kitchen to the laundry
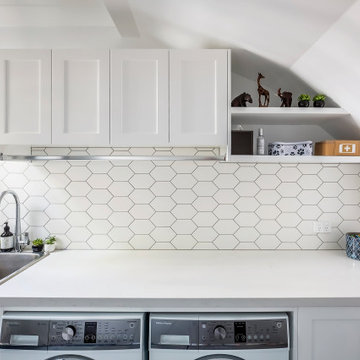
Idéer för en mellanstor maritim vita linjär tvättstuga enbart för tvätt, med en nedsänkt diskho, skåp i shakerstil, vita skåp, bänkskiva i kvarts, vitt stänkskydd, stänkskydd i mosaik, vita väggar, klinkergolv i porslin, en tvättmaskin och torktumlare bredvid varandra och grått golv
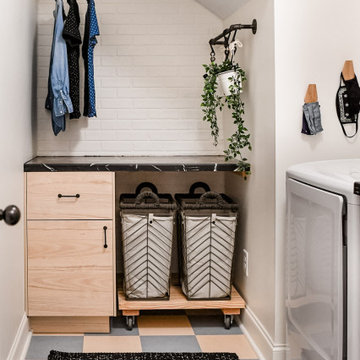
This room was a clean slate and need storage, counter space for folding and hanging place for drying clothes. To add interest to the neutral walls, I added faux brick wall panels and painted them the same shade as the rest of the walls.
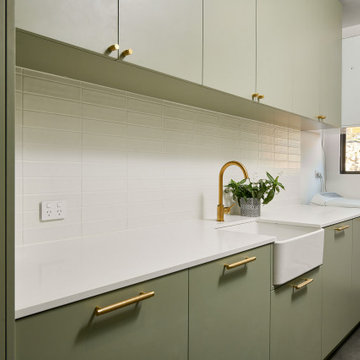
Inspiration för stora klassiska parallella vitt tvättstugor enbart för tvätt, med en rustik diskho, släta luckor, gröna skåp, bänkskiva i kvarts, vitt stänkskydd, stänkskydd i tunnelbanekakel, vita väggar, betonggolv, en tvättpelare och grått golv
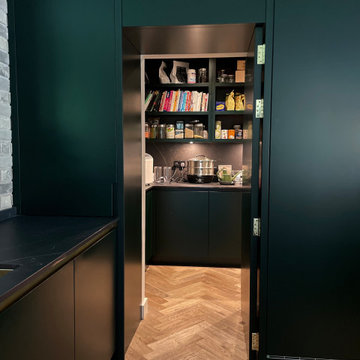
Through what appears to be a kitchen cupboard is a hidden pantry with additional sink, refrigeration and ample storage, much of which is open, for ease of access
52 foton på tvättstuga
1