41 foton på u-formad tvättstuga, med en integrerad diskho
Sortera efter:
Budget
Sortera efter:Populärt i dag
21 - 40 av 41 foton
Artikel 1 av 3
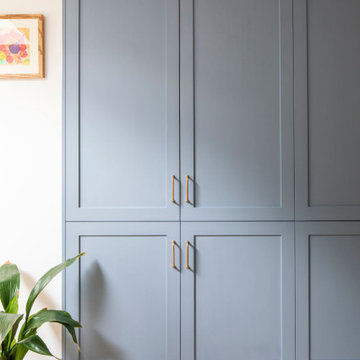
A playful take on a classic design, the Contemporary Shaker Kitchen is bursting with character.
Idéer för ett mellanstort modernt vit u-format grovkök, med en integrerad diskho, skåp i shakerstil, blå skåp, bänkskiva i kvarts, vita väggar, klinkergolv i keramik och gult golv
Idéer för ett mellanstort modernt vit u-format grovkök, med en integrerad diskho, skåp i shakerstil, blå skåp, bänkskiva i kvarts, vita väggar, klinkergolv i keramik och gult golv
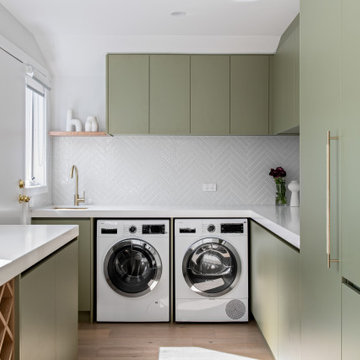
Bild på en vita u-formad vitt tvättstuga med garderob, med en integrerad diskho, släta luckor, grått stänkskydd, stänkskydd i keramik, grå väggar och mellanmörkt trägolv
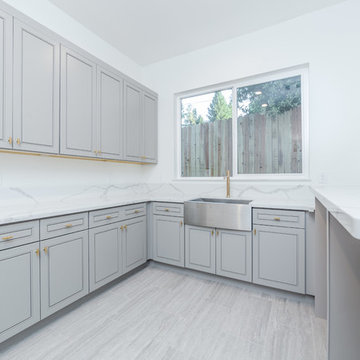
Idéer för att renovera en stor grå u-formad grått tvättstuga enbart för tvätt och med garderob, med en integrerad diskho, släta luckor, grå skåp, marmorbänkskiva, vita väggar, klinkergolv i keramik och grått golv
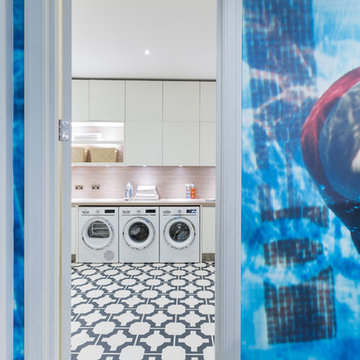
Utility design, supplied and installed in a two storey basement conversion in the heart of Chelsea, London. We maximised storage in this room by fitting double stacked wall units. Utility goals!
Photo: Marcel Baumhauer da Silva - hausofsilva.com
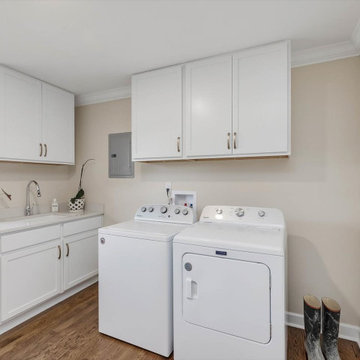
Nancy Knickerbocker of Reico Kitchen and Bath in Southern Pines, NC designed multiple rooms for this project. This included the kitchen, pantry, laundry room and desk area, highlighting a traditional design style and featuring both Ultracraft Cabinetry and Merillat Classic Cabinetry.
The kitchen features Ultracraft Winchester cabinets in an Artic White finish.
The pantry showcases Merillat Classic cabinets in the Portrait door style with a Cotton finish.
Both the laundry and desk areas include Merillat Classic Marlin cabinets in a Cotton White finish.
Silestone Eternal Calacatta Gold and Lagoon countertops are featured in all rooms.
The client expressed their appreciation for Nancy saying, “She has a great eye for detail and worked with my vision, even improving on it. I wanted to keep the wood paneling in the kitchen and den and she worked with me on this little challenge. She was honest with me, stayed on the project, ensured our orders came in on time and made sure the cabinets were what we ordered.”
“I love everything about my spacious new kitchen and my laundry room. It's like being in a new home every time I walk in the house. I needed Nancy to design a lovely spacious kitchen with a good flow plan and she did it beautifully,” said the client.
Nancy explained how the project was more than moving a couple of doors and appliances. “In the original plan, the range was in a peninsula. The peninsula was removed and an island added. The new island design houses a microwave drawer, spice pullout, trash/recycle, three large drawers, ample working surface and seating! The door to the walk-in pantry was relocated to the hallway between the kitchen and laundry area. This allows for a convenient countertop beside the refrigerator and gives more open space entering the kitchen.”
Photos courtesy of ShowSpaces Photography.
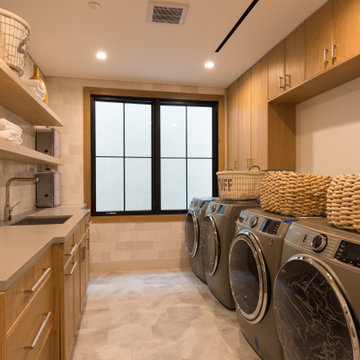
Klassisk inredning av en grå u-formad grått tvättstuga enbart för tvätt, med en integrerad diskho, luckor med profilerade fronter, skåp i mellenmörkt trä, stänkskydd i keramik, beige väggar och en tvättmaskin och torktumlare bredvid varandra
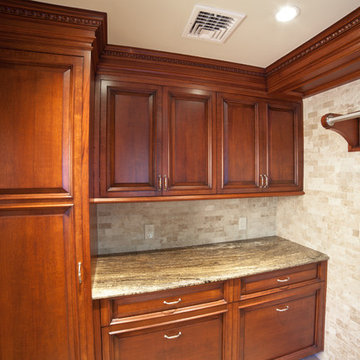
Exempel på ett mellanstort klassiskt beige u-format beige grovkök, med en integrerad diskho, luckor med upphöjd panel, skåp i mellenmörkt trä, granitbänkskiva, beige väggar, en tvättmaskin och torktumlare bredvid varandra och beiget golv
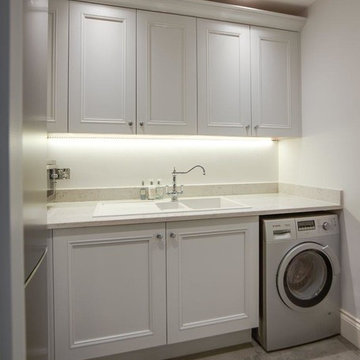
Inspiration för en stor vintage u-formad tvättstuga, med en integrerad diskho, luckor med profilerade fronter, grå skåp, bänkskiva i kvartsit, klinkergolv i keramik och grått golv

Laundry sink
Idéer för mellanstora funkis u-formade blått tvättstugor enbart för tvätt, med en integrerad diskho, skåp i shakerstil, blå skåp, kaklad bänkskiva, blått stänkskydd, stänkskydd i keramik, blå väggar och betonggolv
Idéer för mellanstora funkis u-formade blått tvättstugor enbart för tvätt, med en integrerad diskho, skåp i shakerstil, blå skåp, kaklad bänkskiva, blått stänkskydd, stänkskydd i keramik, blå väggar och betonggolv
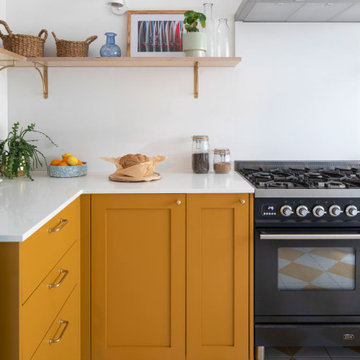
A playful take on a classic design, the Contemporary Shaker Kitchen is bursting with character.
Idéer för mellanstora funkis u-formade vitt grovkök, med en integrerad diskho, skåp i shakerstil, blå skåp, bänkskiva i kvarts, vita väggar, klinkergolv i keramik och gult golv
Idéer för mellanstora funkis u-formade vitt grovkök, med en integrerad diskho, skåp i shakerstil, blå skåp, bänkskiva i kvarts, vita väggar, klinkergolv i keramik och gult golv
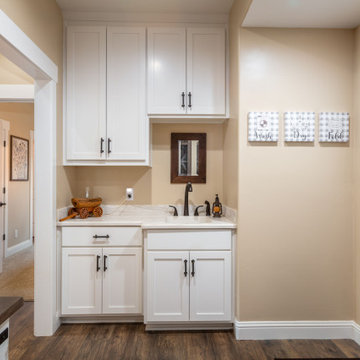
Inspiration för ett stort rustikt vit u-format vitt grovkök, med en integrerad diskho, skåp i shakerstil, vita skåp, bänkskiva i kvartsit, beige väggar, mörkt trägolv, en tvättmaskin och torktumlare bredvid varandra och brunt golv

A big pantry was designed next to the kitchen. Generous, includes for a wine fridge and a big sink, making the kitchen even more functional.
Redded glass doors bring natural light into the space while allowing for privacy
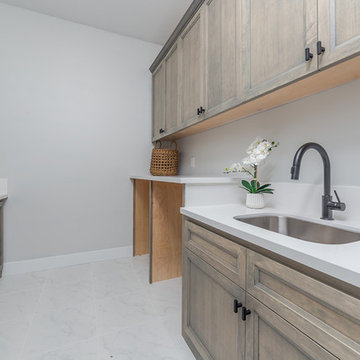
Idéer för en stor lantlig vita u-formad tvättstuga enbart för tvätt och med garderob, med en integrerad diskho, släta luckor, skåp i mellenmörkt trä, bänkskiva i koppar, grå väggar, klinkergolv i keramik och vitt golv
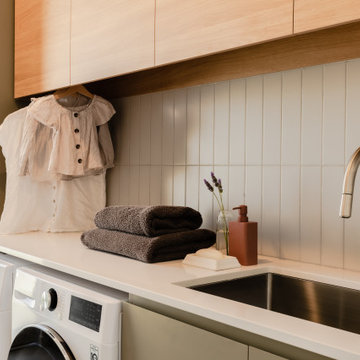
When the collaboration between client, builder and cabinet maker comes together perfectly the end result is one we are all very proud of. The clients had many ideas which evolved as the project was taking shape and as the budget changed. Through hours of planning and preparation the end result was to achieve the level of design and finishes that the client, builder and cabinet expect without making sacrifices or going over budget. Soft Matt finishes, solid timber, stone, brass tones, porcelain, feature bathroom fixtures and high end appliances all come together to create a warm, homely and sophisticated finish. The idea was to create spaces that you can relax in, work from, entertain in and most importantly raise your young family in. This project was fantastic to work on and the result shows that why would you ever want to leave home?
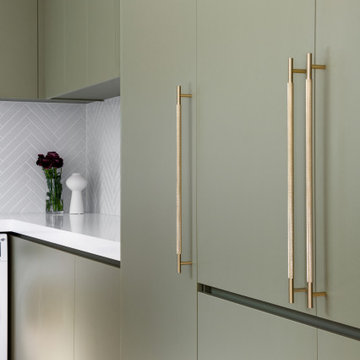
Idéer för u-formade vitt tvättstugor med garderob, med en integrerad diskho, släta luckor, grått stänkskydd, stänkskydd i keramik, grå väggar och mellanmörkt trägolv
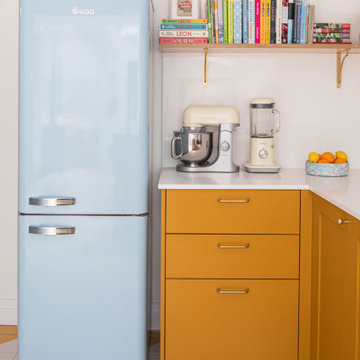
A playful take on a classic design, the Contemporary Shaker Kitchen is bursting with character.
Modern inredning av ett mellanstort vit u-format vitt grovkök, med en integrerad diskho, skåp i shakerstil, blå skåp, bänkskiva i kvarts, vita väggar, klinkergolv i keramik och gult golv
Modern inredning av ett mellanstort vit u-format vitt grovkök, med en integrerad diskho, skåp i shakerstil, blå skåp, bänkskiva i kvarts, vita väggar, klinkergolv i keramik och gult golv
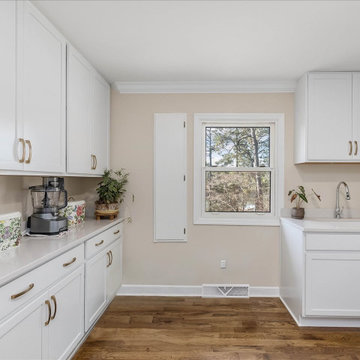
Nancy Knickerbocker of Reico Kitchen and Bath in Southern Pines, NC designed multiple rooms for this project. This included the kitchen, pantry, laundry room and desk area, highlighting a traditional design style and featuring both Ultracraft Cabinetry and Merillat Classic Cabinetry.
The kitchen features Ultracraft Winchester cabinets in an Artic White finish.
The pantry showcases Merillat Classic cabinets in the Portrait door style with a Cotton finish.
Both the laundry and desk areas include Merillat Classic Marlin cabinets in a Cotton White finish.
Silestone Eternal Calacatta Gold and Lagoon countertops are featured in all rooms.
The client expressed their appreciation for Nancy saying, “She has a great eye for detail and worked with my vision, even improving on it. I wanted to keep the wood paneling in the kitchen and den and she worked with me on this little challenge. She was honest with me, stayed on the project, ensured our orders came in on time and made sure the cabinets were what we ordered.”
“I love everything about my spacious new kitchen and my laundry room. It's like being in a new home every time I walk in the house. I needed Nancy to design a lovely spacious kitchen with a good flow plan and she did it beautifully,” said the client.
Nancy explained how the project was more than moving a couple of doors and appliances. “In the original plan, the range was in a peninsula. The peninsula was removed and an island added. The new island design houses a microwave drawer, spice pullout, trash/recycle, three large drawers, ample working surface and seating! The door to the walk-in pantry was relocated to the hallway between the kitchen and laundry area. This allows for a convenient countertop beside the refrigerator and gives more open space entering the kitchen.”
Photos courtesy of ShowSpaces Photography.
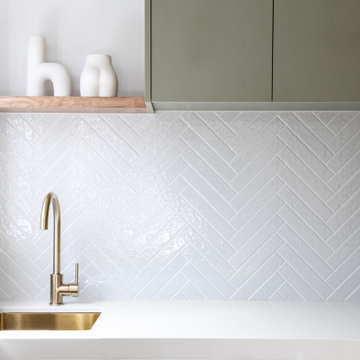
Inspiration för en vita u-formad vitt tvättstuga med garderob, med en integrerad diskho, släta luckor, grått stänkskydd, stänkskydd i keramik, grå väggar och mellanmörkt trägolv
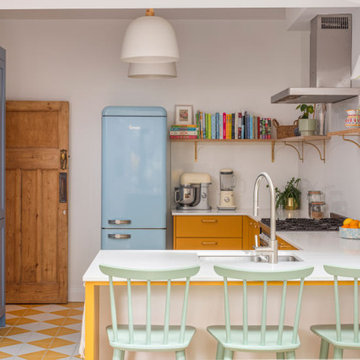
A playful take on a classic design, the Contemporary Shaker Kitchen is bursting with character.
Inspiration för mellanstora moderna u-formade vitt grovkök, med en integrerad diskho, skåp i shakerstil, blå skåp, bänkskiva i kvarts, vita väggar, klinkergolv i keramik och gult golv
Inspiration för mellanstora moderna u-formade vitt grovkök, med en integrerad diskho, skåp i shakerstil, blå skåp, bänkskiva i kvarts, vita väggar, klinkergolv i keramik och gult golv
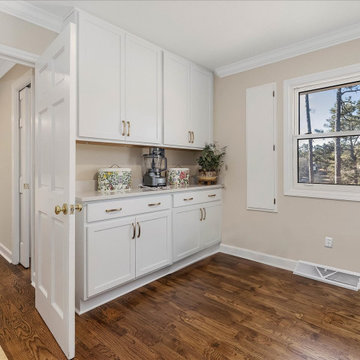
Nancy Knickerbocker of Reico Kitchen and Bath in Southern Pines, NC designed multiple rooms for this project. This included the kitchen, pantry, laundry room and desk area, highlighting a traditional design style and featuring both Ultracraft Cabinetry and Merillat Classic Cabinetry.
The kitchen features Ultracraft Winchester cabinets in an Artic White finish.
The pantry showcases Merillat Classic cabinets in the Portrait door style with a Cotton finish.
Both the laundry and desk areas include Merillat Classic Marlin cabinets in a Cotton White finish.
Silestone Eternal Calacatta Gold and Lagoon countertops are featured in all rooms.
The client expressed their appreciation for Nancy saying, “She has a great eye for detail and worked with my vision, even improving on it. I wanted to keep the wood paneling in the kitchen and den and she worked with me on this little challenge. She was honest with me, stayed on the project, ensured our orders came in on time and made sure the cabinets were what we ordered.”
“I love everything about my spacious new kitchen and my laundry room. It's like being in a new home every time I walk in the house. I needed Nancy to design a lovely spacious kitchen with a good flow plan and she did it beautifully,” said the client.
Nancy explained how the project was more than moving a couple of doors and appliances. “In the original plan, the range was in a peninsula. The peninsula was removed and an island added. The new island design houses a microwave drawer, spice pullout, trash/recycle, three large drawers, ample working surface and seating! The door to the walk-in pantry was relocated to the hallway between the kitchen and laundry area. This allows for a convenient countertop beside the refrigerator and gives more open space entering the kitchen.”
Photos courtesy of ShowSpaces Photography.
41 foton på u-formad tvättstuga, med en integrerad diskho
2