871 foton på u-formad tvättstuga, med klinkergolv i porslin
Sortera efter:
Budget
Sortera efter:Populärt i dag
101 - 120 av 871 foton
Artikel 1 av 3
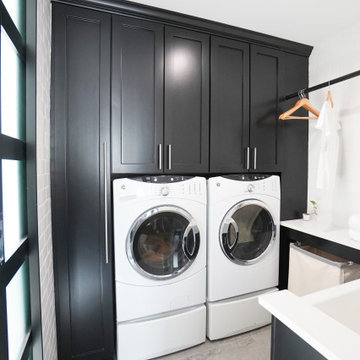
Custom black cabinetry with folding table and custom pocket doors.
Idéer för att renovera en mellanstor vintage vita u-formad vitt tvättstuga enbart för tvätt, med en rustik diskho, luckor med profilerade fronter, svarta skåp, bänkskiva i kvarts, vitt stänkskydd, stänkskydd i tunnelbanekakel, vita väggar, klinkergolv i porslin, en tvättmaskin och torktumlare bredvid varandra och grått golv
Idéer för att renovera en mellanstor vintage vita u-formad vitt tvättstuga enbart för tvätt, med en rustik diskho, luckor med profilerade fronter, svarta skåp, bänkskiva i kvarts, vitt stänkskydd, stänkskydd i tunnelbanekakel, vita väggar, klinkergolv i porslin, en tvättmaskin och torktumlare bredvid varandra och grått golv
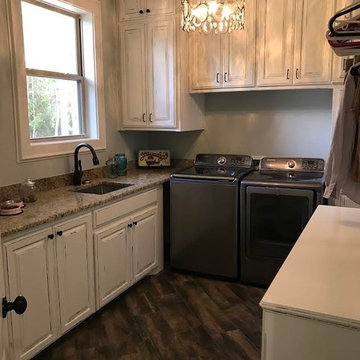
Idéer för en mellanstor klassisk u-formad tvättstuga enbart för tvätt, med en undermonterad diskho, luckor med upphöjd panel, vita skåp, granitbänkskiva, klinkergolv i porslin och en tvättmaskin och torktumlare bredvid varandra
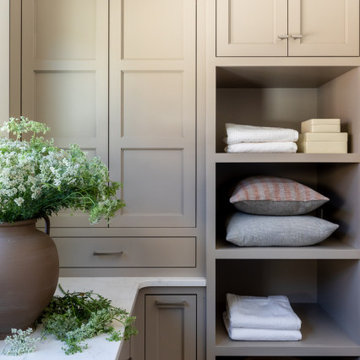
Bild på en mellanstor vintage vita u-formad vitt tvättstuga enbart för tvätt, med en nedsänkt diskho, skåp i shakerstil, grå skåp, bänkskiva i kvarts, vitt stänkskydd, stänkskydd i keramik, vita väggar, klinkergolv i porslin och brunt golv

This is a multi-functional space serving as side entrance, mudroom, laundry room and walk-in pantry all within in a footprint of 125 square feet. The mudroom wish list included a coat closet, shoe storage and a bench, as well as hooks for hats, bags, coats, etc. which we located on its own wall. The opposite wall houses the laundry equipment and sink. The front-loading washer and dryer gave us the opportunity for a folding counter above and helps create a more finished look for the room. The sink is tucked in the corner with a faucet that doubles its utility serving chilled carbonated water with the turn of a dial.
The walk-in pantry element of the space is by far the most important for the client. They have a lot of storage needs that could not be completely fulfilled as part of the concurrent kitchen renovation. The function of the pantry had to include a second refrigerator as well as dry food storage and organization for many large serving trays and baskets. To maximize the storage capacity of the small space, we designed the walk-in pantry cabinet in the corner and included deep wall cabinets above following the slope of the ceiling. A library ladder with handrails ensures the upper storage is readily accessible and safe for this older couple to use on a daily basis.
A new herringbone tile floor was selected to add varying shades of grey and beige to compliment the faux wood grain laminate cabinet doors. A new skylight brings in needed natural light to keep the space cheerful and inviting. The cookbook shelf adds personality and a shot of color to the otherwise neutral color scheme that was chosen to visually expand the space.
Storage for all of its uses is neatly hidden in a beautifully designed compact package!
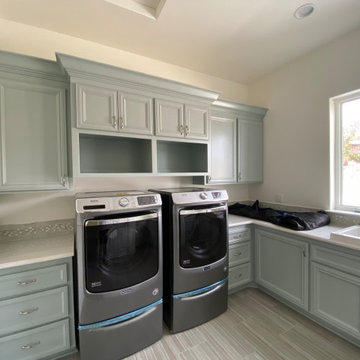
Inredning av en modern mycket stor vita u-formad vitt tvättstuga enbart för tvätt, med en nedsänkt diskho, luckor med upphöjd panel, blå skåp, bänkskiva i kvarts, vita väggar, klinkergolv i porslin, en tvättmaskin och torktumlare bredvid varandra och grått golv
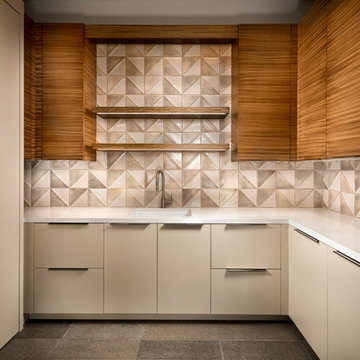
Christopher Mayer
Bild på ett mellanstort funkis vit u-format vitt grovkök, med en undermonterad diskho, släta luckor, beige skåp, bänkskiva i kvarts, beige väggar, klinkergolv i porslin, en tvättmaskin och torktumlare bredvid varandra och grått golv
Bild på ett mellanstort funkis vit u-format vitt grovkök, med en undermonterad diskho, släta luckor, beige skåp, bänkskiva i kvarts, beige väggar, klinkergolv i porslin, en tvättmaskin och torktumlare bredvid varandra och grått golv
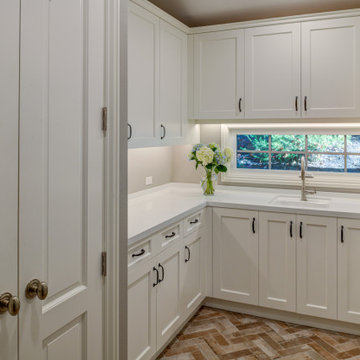
Beautiful and organized! That is what this laundry room is, with a warm herringbone floor to create an inviting place to do the big chore!
Foto på en liten vintage vita u-formad tvättstuga enbart för tvätt, med en undermonterad diskho, luckor med infälld panel, vita skåp, bänkskiva i kvarts, grå väggar, klinkergolv i porslin, en tvättpelare och orange golv
Foto på en liten vintage vita u-formad tvättstuga enbart för tvätt, med en undermonterad diskho, luckor med infälld panel, vita skåp, bänkskiva i kvarts, grå väggar, klinkergolv i porslin, en tvättpelare och orange golv
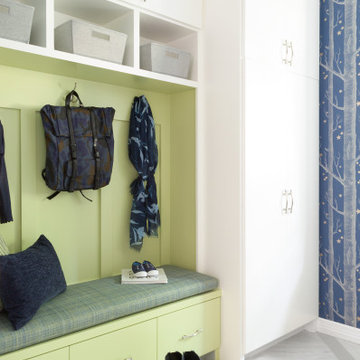
This remodel was for a family moving from Dallas to The Woodlands/Spring Area. They wanted to find a home in the area that they could remodel to their more modern style. Design kid-friendly for two young children and two dogs. You don't have to sacrifice good design for family-friendly
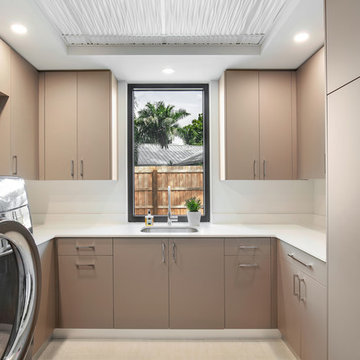
Photographer: Ryan Gamma
Idéer för en mellanstor modern vita u-formad tvättstuga enbart för tvätt, med en undermonterad diskho, släta luckor, beige skåp, bänkskiva i kvarts, vita väggar, klinkergolv i porslin, en tvättmaskin och torktumlare bredvid varandra och vitt golv
Idéer för en mellanstor modern vita u-formad tvättstuga enbart för tvätt, med en undermonterad diskho, släta luckor, beige skåp, bänkskiva i kvarts, vita väggar, klinkergolv i porslin, en tvättmaskin och torktumlare bredvid varandra och vitt golv
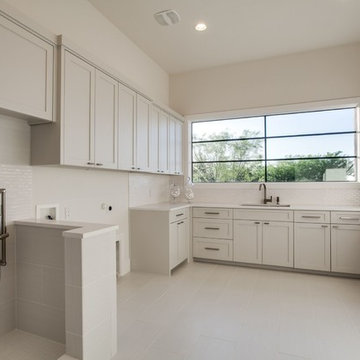
Idéer för ett mycket stort klassiskt u-format grovkök, med en undermonterad diskho, skåp i shakerstil, vita skåp, bänkskiva i kvarts, beige väggar, klinkergolv i porslin och beiget golv

Custom storage in both the island and storage lockers makes organization a snap!
Idéer för att renovera ett stort funkis beige u-format beige grovkök, med en allbänk, luckor med infälld panel, skåp i mellenmörkt trä, bänkskiva i kvarts, beige väggar, klinkergolv i porslin, en tvättpelare och svart golv
Idéer för att renovera ett stort funkis beige u-format beige grovkök, med en allbänk, luckor med infälld panel, skåp i mellenmörkt trä, bänkskiva i kvarts, beige väggar, klinkergolv i porslin, en tvättpelare och svart golv

Inredning av ett lantligt stort grå u-format grått grovkök, med en undermonterad diskho, skåp i shakerstil, blå skåp, bänkskiva i kvarts, vitt stänkskydd, stänkskydd i tunnelbanekakel, grå väggar, klinkergolv i porslin, en tvättmaskin och torktumlare bredvid varandra och grått golv
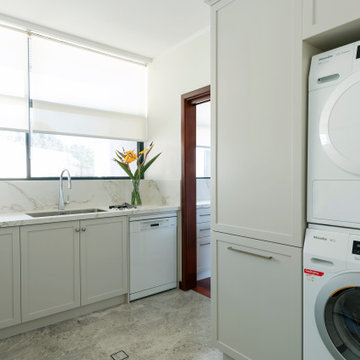
The old laundry was repurposed to become a laundry and scullery space. New laundry Miele appliances were stacked for space saving and thoughtful cabinetry with plenty of storage introduced. Wall painted in Dulux Whisper White. Floortiles from Bernini Stone Salvador Grey Honed 300 x 600; Franke Kubux KBX 110-700F Stainless Steel Sink; Franke Pull out Tap; Dekton Zenith Benchtop/Splashback; Lo & Co Aver Pull Handles.
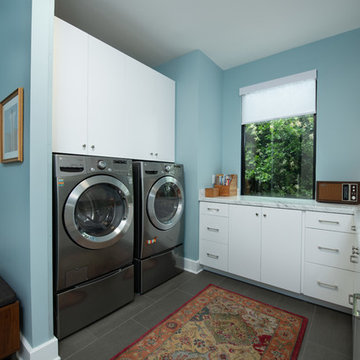
Mark Hoyle
Inspiration för små retro u-formade vitt tvättstugor enbart för tvätt, med släta luckor, vita skåp, laminatbänkskiva, blå väggar, klinkergolv i porslin, en tvättmaskin och torktumlare bredvid varandra och grått golv
Inspiration för små retro u-formade vitt tvättstugor enbart för tvätt, med släta luckor, vita skåp, laminatbänkskiva, blå väggar, klinkergolv i porslin, en tvättmaskin och torktumlare bredvid varandra och grått golv

Luxury Laundry Room featuring double washer double dryers. This gold black and white laundry is classic and spells function all the way.
Inspiration för en stor vintage vita u-formad vitt tvättstuga enbart för tvätt och med garderob, med en undermonterad diskho, skåp i shakerstil, svarta skåp, bänkskiva i koppar, vita väggar, klinkergolv i porslin och vitt golv
Inspiration för en stor vintage vita u-formad vitt tvättstuga enbart för tvätt och med garderob, med en undermonterad diskho, skåp i shakerstil, svarta skåp, bänkskiva i koppar, vita väggar, klinkergolv i porslin och vitt golv
Inspiration för stora moderna u-formade vitt tvättstugor, med en undermonterad diskho, släta luckor, grå skåp, bänkskiva i kvartsit, spegel som stänkskydd, klinkergolv i porslin och grått golv

Bild på ett mycket stort nordiskt brun u-format brunt grovkök, med en undermonterad diskho, skåp i shakerstil, vita skåp, träbänkskiva, vita väggar, klinkergolv i porslin, en tvättmaskin och torktumlare bredvid varandra och flerfärgat golv

A lovely basement laundry room with a small kitchenette combines two of the most popular rooms in a home. The location allows for separation from the rest of the home and in elegant style: exposed ceilings, custom cabinetry, and ample space for making laundry a fun activity. Photo credit: Sean Carter Photography.
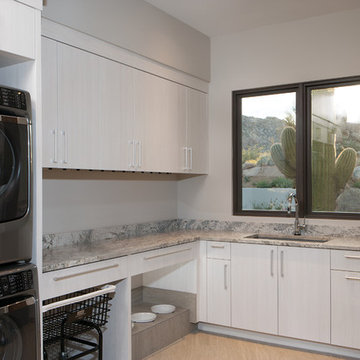
Exempel på ett mellanstort klassiskt grå u-format grått grovkök, med en undermonterad diskho, släta luckor, grå skåp, granitbänkskiva, vita väggar, klinkergolv i porslin, en tvättpelare och beiget golv
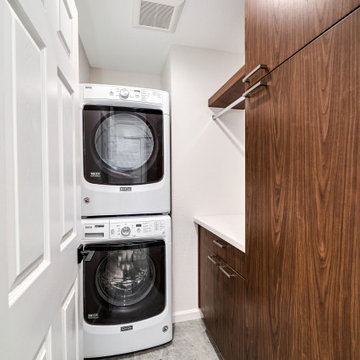
Inspiration för ett litet vintage vit u-format vitt grovkök, med släta luckor, bruna skåp, bänkskiva i kvarts, vita väggar, klinkergolv i porslin, en tvättpelare och grått golv
871 foton på u-formad tvättstuga, med klinkergolv i porslin
6