332 foton på u-formad tvättstuga, med laminatbänkskiva
Sortera efter:
Budget
Sortera efter:Populärt i dag
101 - 120 av 332 foton
Artikel 1 av 3
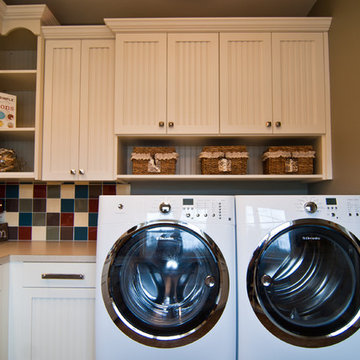
This laundry room by Woodways is a mix of classic and white farmhouse style cabinetry with beaded white doors. Included are built in cubbies for clean storage solutions and an open corner cabinet that allows for full access and removes dead corner space.
Photo credit: http://travisjfahlen.com/
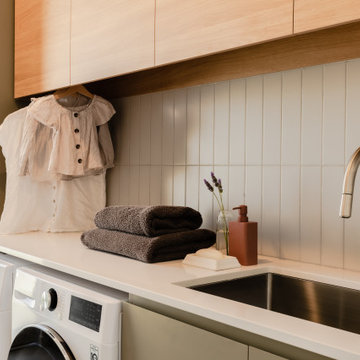
When the collaboration between client, builder and cabinet maker comes together perfectly the end result is one we are all very proud of. The clients had many ideas which evolved as the project was taking shape and as the budget changed. Through hours of planning and preparation the end result was to achieve the level of design and finishes that the client, builder and cabinet expect without making sacrifices or going over budget. Soft Matt finishes, solid timber, stone, brass tones, porcelain, feature bathroom fixtures and high end appliances all come together to create a warm, homely and sophisticated finish. The idea was to create spaces that you can relax in, work from, entertain in and most importantly raise your young family in. This project was fantastic to work on and the result shows that why would you ever want to leave home?
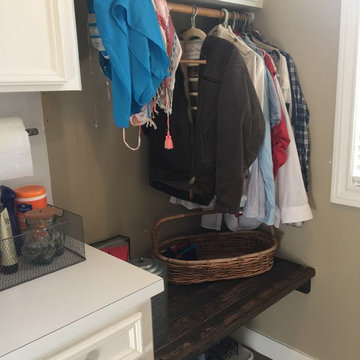
Laundry room bench and cat area. Room for hanging clothes to dry.
Exempel på ett litet lantligt u-format grovkök, med en nedsänkt diskho, släta luckor, vita skåp, laminatbänkskiva, beige väggar, klinkergolv i keramik och en tvättmaskin och torktumlare bredvid varandra
Exempel på ett litet lantligt u-format grovkök, med en nedsänkt diskho, släta luckor, vita skåp, laminatbänkskiva, beige väggar, klinkergolv i keramik och en tvättmaskin och torktumlare bredvid varandra
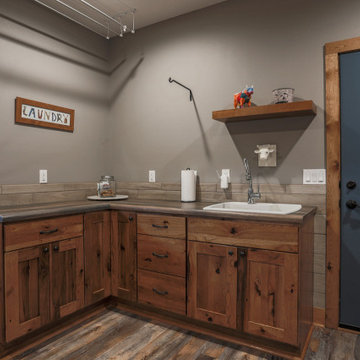
One of the unique details that I loved is how the tile wrapped down to the base board. This was a touch my tile setter just added. The drying rack is adjustable and adds a lot of hanging space.
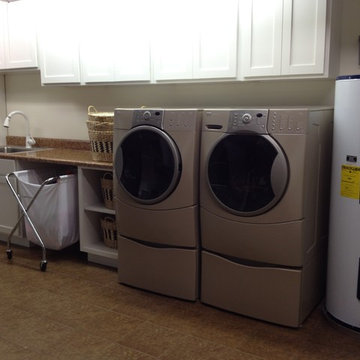
Gregory Design Group
Inspiration för stora klassiska u-formade tvättstugor enbart för tvätt, med en undermonterad diskho, skåp i shakerstil, vita skåp, laminatbänkskiva, vita väggar, klinkergolv i porslin och en tvättmaskin och torktumlare bredvid varandra
Inspiration för stora klassiska u-formade tvättstugor enbart för tvätt, med en undermonterad diskho, skåp i shakerstil, vita skåp, laminatbänkskiva, vita väggar, klinkergolv i porslin och en tvättmaskin och torktumlare bredvid varandra
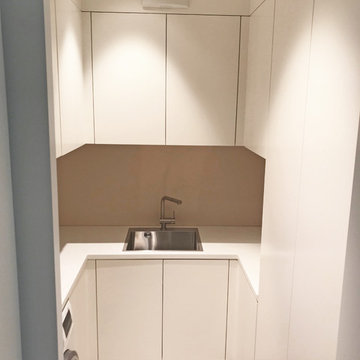
Stauraum mit Ablage, Oberschränken und Waschbecken in U-förmigem Hauswirtschaftsraum, Außen und rechts mit Hochschränken
Inspiration för ett mellanstort funkis vit u-format vitt grovkök med garderob, med en nedsänkt diskho, släta luckor, vita skåp, laminatbänkskiva, beige väggar, klinkergolv i porslin och beiget golv
Inspiration för ett mellanstort funkis vit u-format vitt grovkök med garderob, med en nedsänkt diskho, släta luckor, vita skåp, laminatbänkskiva, beige väggar, klinkergolv i porslin och beiget golv
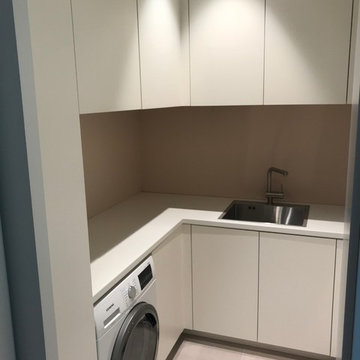
Stauraum mit Ablage, Oberschränken und Waschbecken in U-förmigem Hauswirtschaftsraum, Außen und rechts mit Hochschränken
Idéer för ett mellanstort modernt vit u-format grovkök med garderob, med en nedsänkt diskho, släta luckor, vita skåp, laminatbänkskiva, beige väggar, klinkergolv i porslin och beiget golv
Idéer för ett mellanstort modernt vit u-format grovkök med garderob, med en nedsänkt diskho, släta luckor, vita skåp, laminatbänkskiva, beige väggar, klinkergolv i porslin och beiget golv
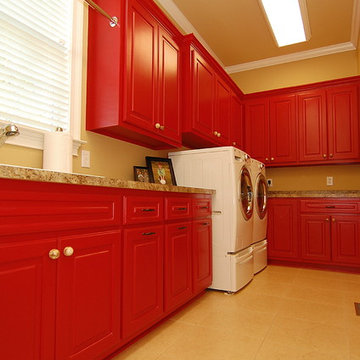
Idéer för stora vintage u-formade tvättstugor, med en nedsänkt diskho, luckor med upphöjd panel, röda skåp, laminatbänkskiva, bruna väggar, klinkergolv i keramik, en tvättmaskin och torktumlare bredvid varandra och beiget golv
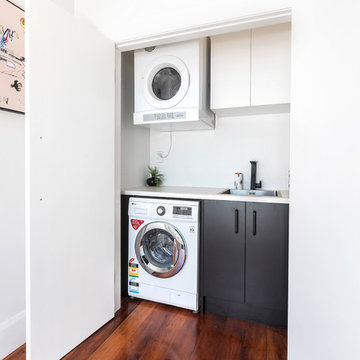
Bild på en mellanstor funkis u-formad tvättstuga, med en undermonterad diskho, släta luckor, svarta skåp, laminatbänkskiva, vitt stänkskydd, stänkskydd i keramik, mellanmörkt trägolv och brunt golv
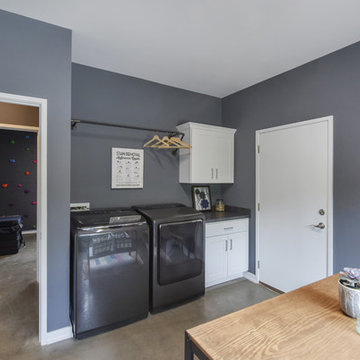
This updated modern small house plan ushers in the outdoors with its wall of windows off the great room. The open concept floor plan allows for conversation with your guests whether you are in the kitchen, dining or great room areas. The two-story great room of this house design ensures the home lives much larger than its 2115 sf of living space. The second-floor master suite with luxury bath makes this home feel like your personal retreat and the loft just off the master is open to the great room below.
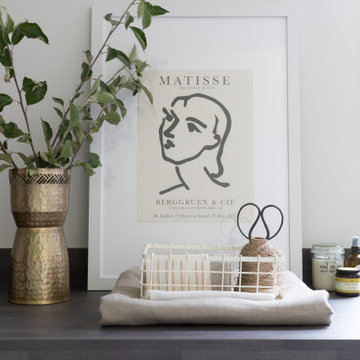
Contemporary laundry and utility room in Cashmere with Wenge effect worktops. Elevated Miele washing machine and tumble dryer with pull-out shelf below for easy changeover of loads.
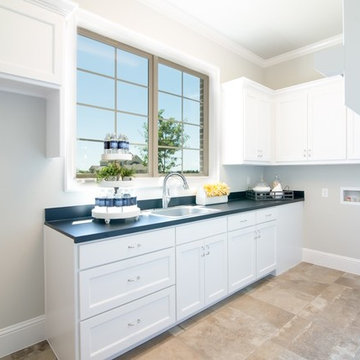
Inspiration för mellanstora moderna u-formade tvättstugor enbart för tvätt, med en nedsänkt diskho, luckor med infälld panel, vita skåp, laminatbänkskiva, grå väggar, kalkstensgolv, en tvättmaskin och torktumlare bredvid varandra och beiget golv
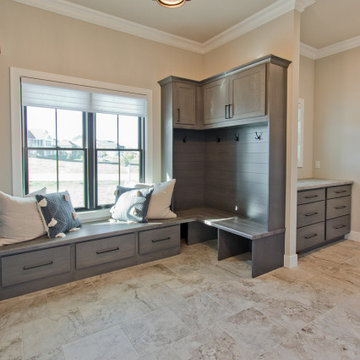
Tile floor by Interceramic — 16 x 16 Southerleigh • Hopp ||
Built-Locker & Window Bench by Aspect Cabinetry — Finished in Castlegate
Inspiration för klassiska u-formade grovkök, med luckor med infälld panel, grå skåp, laminatbänkskiva och klinkergolv i porslin
Inspiration för klassiska u-formade grovkök, med luckor med infälld panel, grå skåp, laminatbänkskiva och klinkergolv i porslin
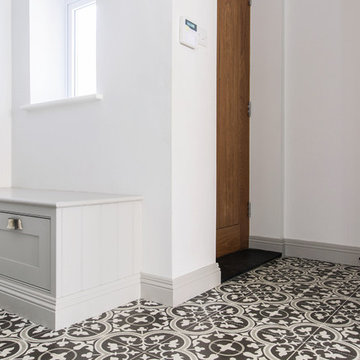
Whether it’s used as a laundry, cloakroom, stashing sports gear or for extra storage space a utility and boot room will help keep your kitchen clutter-free and ensure everything in your busy household is streamlined and organised!
Our head designer worked very closely with the clients on this project to create a utility and boot room that worked for all the family needs and made sure there was a place for everything. Masses of smart storage!
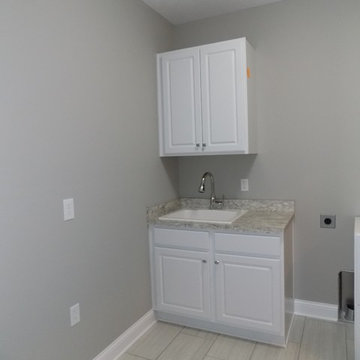
Inredning av en modern mellanstor u-formad tvättstuga enbart för tvätt, med en nedsänkt diskho, luckor med infälld panel, vita skåp, laminatbänkskiva, grå väggar, klinkergolv i keramik och en tvättmaskin och torktumlare bredvid varandra
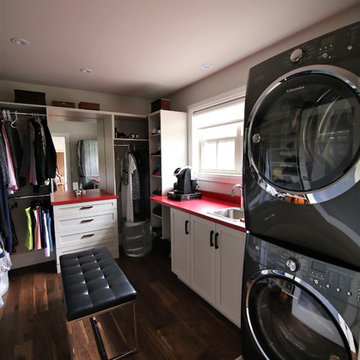
Idéer för ett mellanstort klassiskt u-format grovkök, med en nedsänkt diskho, skåp i shakerstil, vita skåp, laminatbänkskiva, beige väggar, mellanmörkt trägolv och en tvättpelare
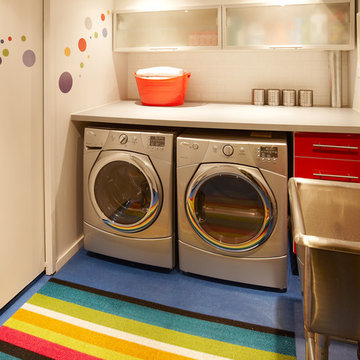
www.jamesramsay.ca
Inspiration för en liten funkis u-formad tvättstuga enbart för tvätt, med en allbänk, släta luckor, röda skåp, laminatbänkskiva, vita väggar, linoleumgolv och en tvättmaskin och torktumlare bredvid varandra
Inspiration för en liten funkis u-formad tvättstuga enbart för tvätt, med en allbänk, släta luckor, röda skåp, laminatbänkskiva, vita väggar, linoleumgolv och en tvättmaskin och torktumlare bredvid varandra
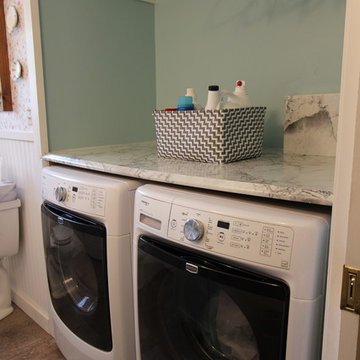
In this bathroom, the customer wanted to incorporate the laundry room into the space. We removed the existing tub and installed the washer and dryer area. We installed a Medallion Silverline White Icing Painted Lancaster Doors with feet Vanity with Bianca Luna Laminate countertops. The same countertop was used above the washer/dryer for a laundry folding station. Beaded Wall Panels were installed on the walls and Nafco Luxuary Vinyl Tile (Modern Slate with Grout Joint) was used for the flooring.
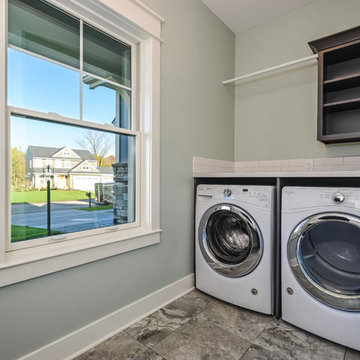
Laundry Room
Idéer för en mellanstor klassisk u-formad tvättstuga enbart för tvätt, med en allbänk, öppna hyllor, grå skåp, laminatbänkskiva, gröna väggar, klinkergolv i porslin, en tvättmaskin och torktumlare bredvid varandra och grått golv
Idéer för en mellanstor klassisk u-formad tvättstuga enbart för tvätt, med en allbänk, öppna hyllor, grå skåp, laminatbänkskiva, gröna väggar, klinkergolv i porslin, en tvättmaskin och torktumlare bredvid varandra och grått golv
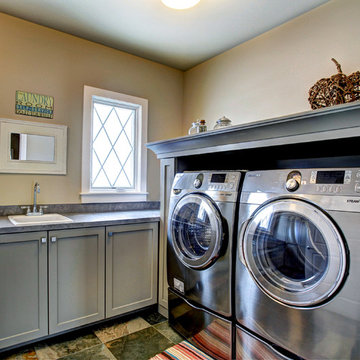
Photos by Kaity
Inredning av en klassisk mellanstor u-formad tvättstuga enbart för tvätt, med en nedsänkt diskho, skåp i shakerstil, grå skåp, laminatbänkskiva, klinkergolv i keramik, en tvättmaskin och torktumlare bredvid varandra och beige väggar
Inredning av en klassisk mellanstor u-formad tvättstuga enbart för tvätt, med en nedsänkt diskho, skåp i shakerstil, grå skåp, laminatbänkskiva, klinkergolv i keramik, en tvättmaskin och torktumlare bredvid varandra och beige väggar
332 foton på u-formad tvättstuga, med laminatbänkskiva
6