771 foton på u-formad tvättstuga, med släta luckor
Sortera efter:
Budget
Sortera efter:Populärt i dag
161 - 180 av 771 foton
Artikel 1 av 3

Utility / Boot room / Hallway all combined into one space for ease of dogs. This room is open plan though to the side entrance and porch using the same multi-coloured and patterned flooring to disguise dog prints. The downstairs shower room and multipurpose lounge/bedroom lead from this space. Storage was essential. Ceilings were much higher in this room to the original victorian cottage so feels very spacious. Kuhlmann cupboards supplied from Purewell Electrical correspond with those in the main kitchen area for a flow from space to space. As cottage is surrounded by farms Hares have been chosen as one of the animals for a few elements of artwork and also correspond with one of the finials on the roof. Emroidered fabric curtains with pelmets to the front elevation with roman blinds to the back & side elevations just add some tactile texture to this room and correspond with those already in the kitchen. This also has a stable door onto the rear patio so plants continue to run through every room bringing the garden inside.

This stunning home is a combination of the best of traditional styling with clean and modern design, creating a look that will be as fresh tomorrow as it is today. Traditional white painted cabinetry in the kitchen, combined with the slab backsplash, a simpler door style and crown moldings with straight lines add a sleek, non-fussy style. An architectural hood with polished brass accents and stainless steel appliances dress up this painted kitchen for upscale, contemporary appeal. The kitchen islands offers a notable color contrast with their rich, dark, gray finish.
The stunning bar area is the entertaining hub of the home. The second bar allows the homeowners an area for their guests to hang out and keeps them out of the main work zone.
The family room used to be shut off from the kitchen. Opening up the wall between the two rooms allows for the function of modern living. The room was full of built ins that were removed to give the clean esthetic the homeowners wanted. It was a joy to redesign the fireplace to give it the contemporary feel they longed for.
Their used to be a large angled wall in the kitchen (the wall the double oven and refrigerator are on) by straightening that out, the homeowners gained better function in the kitchen as well as allowing for the first floor laundry to now double as a much needed mudroom room as well.
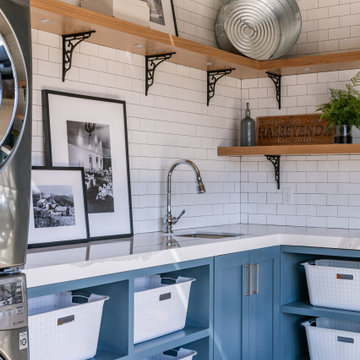
Foto på en stor rustik u-formad tvättstuga, med släta luckor, skåp i mellenmörkt trä och ljust trägolv
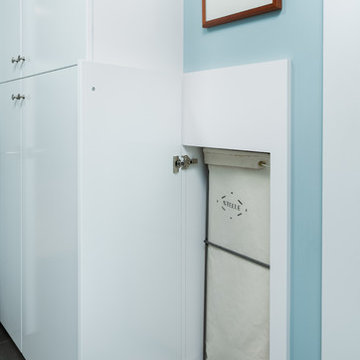
Mark Hoyle
Idéer för små 50 tals u-formade vitt tvättstugor enbart för tvätt, med släta luckor, vita skåp, laminatbänkskiva, blå väggar, klinkergolv i porslin, en tvättmaskin och torktumlare bredvid varandra och grått golv
Idéer för små 50 tals u-formade vitt tvättstugor enbart för tvätt, med släta luckor, vita skåp, laminatbänkskiva, blå väggar, klinkergolv i porslin, en tvättmaskin och torktumlare bredvid varandra och grått golv
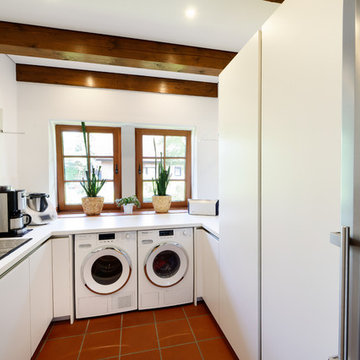
Inredning av ett lantligt litet vit u-format vitt grovkök, med en nedsänkt diskho, släta luckor, vita skåp, vita väggar, klinkergolv i terrakotta, en tvättmaskin och torktumlare bredvid varandra och rött golv
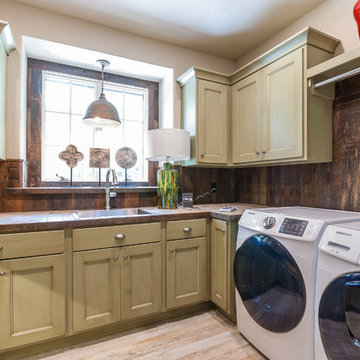
Clean lines with a rustic touch.
Inspiration för mellanstora rustika u-formade grovkök, med en nedsänkt diskho, släta luckor, kaklad bänkskiva, bruna väggar, klinkergolv i keramik, en tvättmaskin och torktumlare bredvid varandra och beige skåp
Inspiration för mellanstora rustika u-formade grovkök, med en nedsänkt diskho, släta luckor, kaklad bänkskiva, bruna väggar, klinkergolv i keramik, en tvättmaskin och torktumlare bredvid varandra och beige skåp
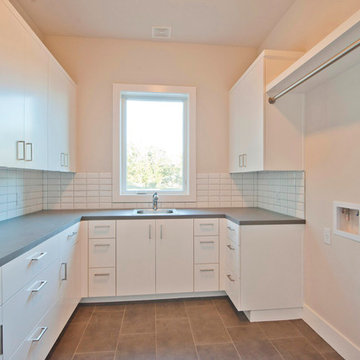
Blue Horse Building + Design // Photographer - Brendan Maloney
Exempel på ett mellanstort modernt grå u-format grått grovkök, med en enkel diskho, släta luckor, vita skåp, beige väggar, en tvättmaskin och torktumlare bredvid varandra, bänkskiva i kvartsit, klinkergolv i keramik och brunt golv
Exempel på ett mellanstort modernt grå u-format grått grovkök, med en enkel diskho, släta luckor, vita skåp, beige väggar, en tvättmaskin och torktumlare bredvid varandra, bänkskiva i kvartsit, klinkergolv i keramik och brunt golv
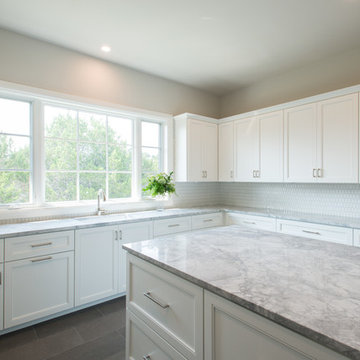
Extra large laundry doubles as space for crafts and catering. The island has space for 3 barstools on the side not shown.
Idéer för att renovera ett mycket stort vintage u-format grovkök, med en undermonterad diskho, släta luckor, vita skåp, marmorbänkskiva, grå väggar och en tvättmaskin och torktumlare bredvid varandra
Idéer för att renovera ett mycket stort vintage u-format grovkök, med en undermonterad diskho, släta luckor, vita skåp, marmorbänkskiva, grå väggar och en tvättmaskin och torktumlare bredvid varandra
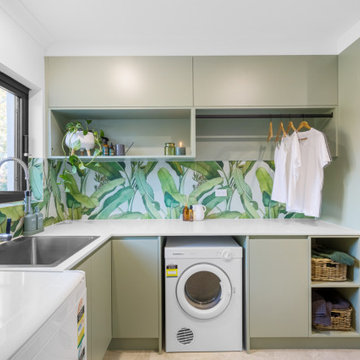
Idéer för ett stort modernt vit u-format grovkök med garderob, med en allbänk, släta luckor, gröna skåp, grönt stänkskydd, stänkskydd i keramik, vita väggar, klinkergolv i keramik och beiget golv

This stunning home is a combination of the best of traditional styling with clean and modern design, creating a look that will be as fresh tomorrow as it is today. Traditional white painted cabinetry in the kitchen, combined with the slab backsplash, a simpler door style and crown moldings with straight lines add a sleek, non-fussy style. An architectural hood with polished brass accents and stainless steel appliances dress up this painted kitchen for upscale, contemporary appeal. The kitchen islands offers a notable color contrast with their rich, dark, gray finish.
The stunning bar area is the entertaining hub of the home. The second bar allows the homeowners an area for their guests to hang out and keeps them out of the main work zone.
The family room used to be shut off from the kitchen. Opening up the wall between the two rooms allows for the function of modern living. The room was full of built ins that were removed to give the clean esthetic the homeowners wanted. It was a joy to redesign the fireplace to give it the contemporary feel they longed for.
Their used to be a large angled wall in the kitchen (the wall the double oven and refrigerator are on) by straightening that out, the homeowners gained better function in the kitchen as well as allowing for the first floor laundry to now double as a much needed mudroom room as well.
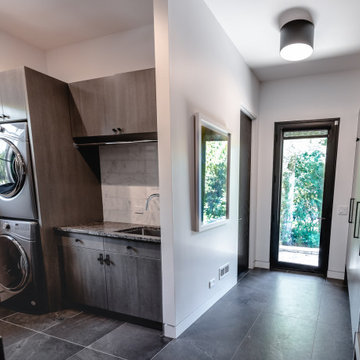
Large Laundry with Sink, Custom Cabinetry, Porcelain linen floor tile, Marble counter tops, subway tiles.
Idéer för att renovera en stor lantlig vita u-formad vitt tvättstuga enbart för tvätt, med en undermonterad diskho, släta luckor, vita skåp, marmorbänkskiva, vita väggar, klinkergolv i porslin, en tvättmaskin och torktumlare bredvid varandra och grått golv
Idéer för att renovera en stor lantlig vita u-formad vitt tvättstuga enbart för tvätt, med en undermonterad diskho, släta luckor, vita skåp, marmorbänkskiva, vita väggar, klinkergolv i porslin, en tvättmaskin och torktumlare bredvid varandra och grått golv
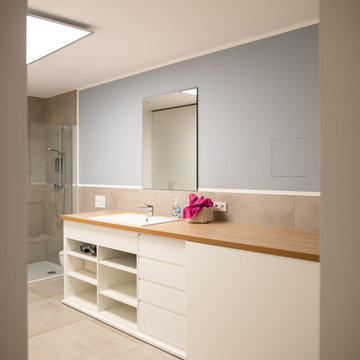
Hauswirtschaftsraum mit Gäste Bad Charakter mit integrierter Dusche und vielen Stauraummöglichkeiten. Waschmaschine und Trockner sind integriert.
Foto på ett stort funkis u-format grovkök med garderob, med en nedsänkt diskho, släta luckor, vita skåp och grå väggar
Foto på ett stort funkis u-format grovkök med garderob, med en nedsänkt diskho, släta luckor, vita skåp och grå väggar
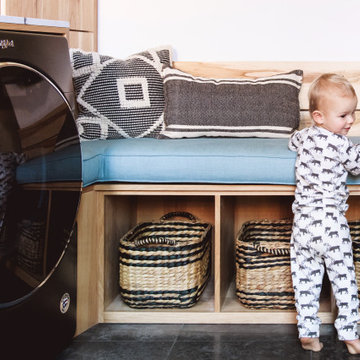
Inspiration för ett stort funkis vit u-format vitt grovkök, med en undermonterad diskho, släta luckor, skåp i ljust trä, marmorbänkskiva, grå väggar, skiffergolv, en tvättmaskin och torktumlare bredvid varandra och grått golv
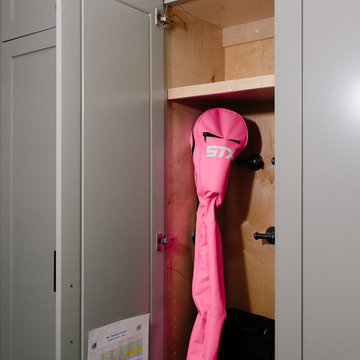
Modern inredning av en u-formad tvättstuga, med en undermonterad diskho, släta luckor, grå skåp, grå väggar och klinkergolv i porslin

A laundry space complete with two washers and two dryers and an undermount stainless steel sink and lots of cabinets to provide ample storage for this vacation home in the mountains.
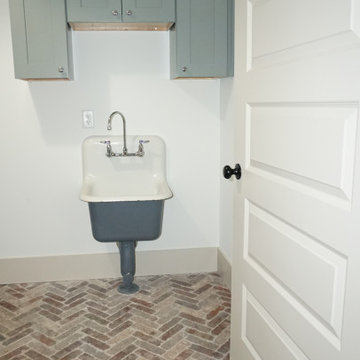
Bild på en mellanstor lantlig u-formad tvättstuga enbart för tvätt, med släta luckor, grå skåp, vita väggar, tegelgolv, en tvättmaskin och torktumlare bredvid varandra, brunt golv och en integrerad diskho
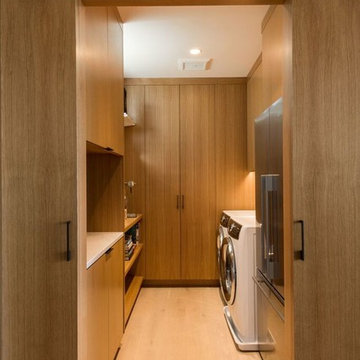
Rebecca Gosselin Photography
Bild på ett mellanstort funkis vit u-format vitt grovkök, med släta luckor, skåp i mellenmörkt trä, bänkskiva i kvarts, ljust trägolv, en tvättmaskin och torktumlare bredvid varandra och beiget golv
Bild på ett mellanstort funkis vit u-format vitt grovkök, med släta luckor, skåp i mellenmörkt trä, bänkskiva i kvarts, ljust trägolv, en tvättmaskin och torktumlare bredvid varandra och beiget golv
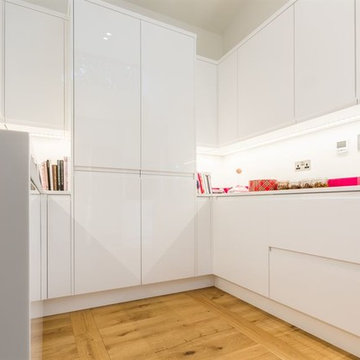
Foto på en liten funkis u-formad tvättstuga enbart för tvätt, med släta luckor, vita skåp, vita väggar, ljust trägolv och tvättmaskin och torktumlare byggt in i ett skåp

MODERN CHARM
Custom designed and manufactured laundry & mudroom with the following features:
Grey matt polyurethane finish
Shadowline profile (no handles)
20mm thick stone benchtop (Ceasarstone 'Snow)
White vertical kit Kat tiled splashback
Feature 55mm thick lamiwood floating shelf
Matt black handing rod
2 x In built laundry hampers
1 x Fold out ironing board
Laundry chute
2 x Pull out solid bases under washer / dryer stack to hold washing basket
Tall roll out drawers for larger cleaning product bottles Feature vertical slat panelling
6 x Roll-out shoe drawers
6 x Matt black coat hooks
Blum hardware
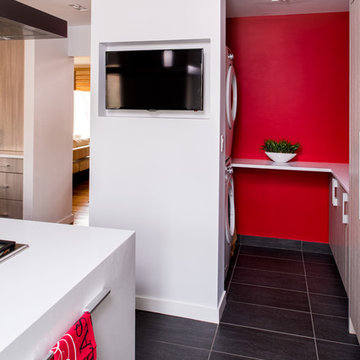
Ilir Rizaj
Inspiration för en liten funkis u-formad tvättstuga enbart för tvätt, med släta luckor, skåp i ljust trä, bänkskiva i kvarts, röda väggar, klinkergolv i porslin, en tvättpelare och grått golv
Inspiration för en liten funkis u-formad tvättstuga enbart för tvätt, med släta luckor, skåp i ljust trä, bänkskiva i kvarts, röda väggar, klinkergolv i porslin, en tvättpelare och grått golv
771 foton på u-formad tvättstuga, med släta luckor
9