163 foton på u-formad tvättstuga, med träbänkskiva
Sortera efter:
Budget
Sortera efter:Populärt i dag
21 - 40 av 163 foton
Artikel 1 av 3
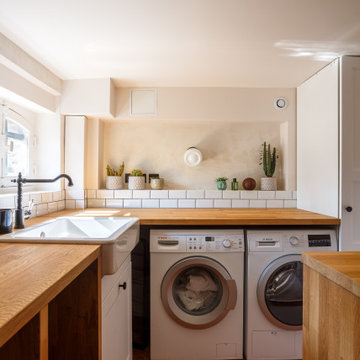
Foto på en mellanstor medelhavsstil u-formad tvättstuga enbart för tvätt, med en rustik diskho, vita skåp, träbänkskiva, vitt stänkskydd, stänkskydd i tunnelbanekakel, vita väggar, klinkergolv i terrakotta och rött golv
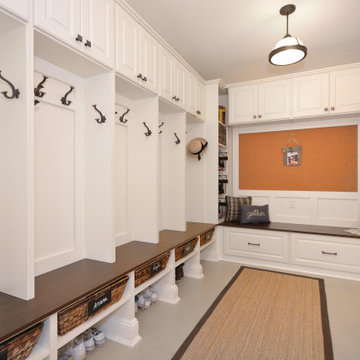
Transitional Mud Room with plenty of storage for the kids backpacks, shoes, and even a tack board for important everyday notes / photos.
Photo Credit: Sue Sotera

Idéer för att renovera ett litet lantligt brun u-format brunt grovkök, med skåp i shakerstil, vita skåp, träbänkskiva, vita väggar, vinylgolv, en tvättmaskin och torktumlare bredvid varandra och grått golv
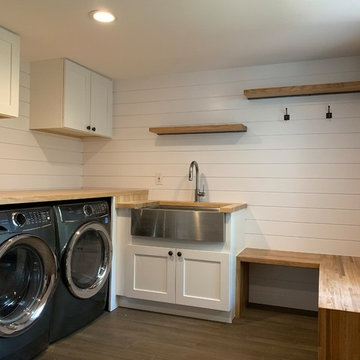
Renovated laundry and boot room boasts a farmhouse style oversized sink, high efficiency washer & dryer, wide maple wood counter space, and grooved indoor siding to lengthen the room.
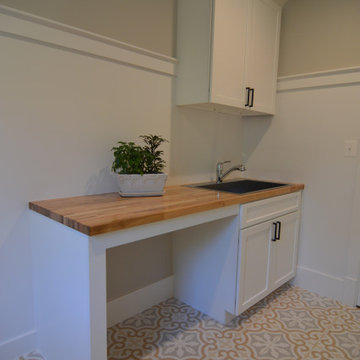
Large laundry room features custom shaker cabinets with butcher block counter top, under mount sink and storage cubby for laundry baskets.
Exempel på en stor klassisk u-formad tvättstuga enbart för tvätt, med en undermonterad diskho, skåp i shakerstil, vita skåp, träbänkskiva och en tvättmaskin och torktumlare bredvid varandra
Exempel på en stor klassisk u-formad tvättstuga enbart för tvätt, med en undermonterad diskho, skåp i shakerstil, vita skåp, träbänkskiva och en tvättmaskin och torktumlare bredvid varandra
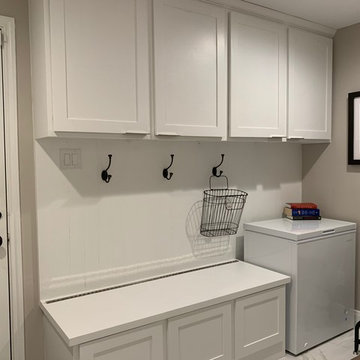
Custom Hinged bench for storage
Klassisk inredning av ett litet brun u-format brunt grovkök, med skåp i shakerstil, vita skåp, träbänkskiva, grå väggar, marmorgolv, en tvättmaskin och torktumlare bredvid varandra och vitt golv
Klassisk inredning av ett litet brun u-format brunt grovkök, med skåp i shakerstil, vita skåp, träbänkskiva, grå väggar, marmorgolv, en tvättmaskin och torktumlare bredvid varandra och vitt golv

after
Exempel på ett mellanstort modernt brun u-format brunt grovkök, med en rustik diskho, skåp i shakerstil, grå skåp, träbänkskiva, grå väggar, betonggolv, en tvättmaskin och torktumlare bredvid varandra och grått golv
Exempel på ett mellanstort modernt brun u-format brunt grovkök, med en rustik diskho, skåp i shakerstil, grå skåp, träbänkskiva, grå väggar, betonggolv, en tvättmaskin och torktumlare bredvid varandra och grått golv

This project consisted of stripping everything to the studs and removing walls on half of the first floor and replacing with custom finishes creating an open concept with zoned living areas.

Foto på en mellanstor funkis vita u-formad liten tvättstuga, med öppna hyllor, vita skåp, träbänkskiva, grå väggar, vinylgolv och beiget golv

This dark, dreary kitchen was large, but not being used well. The family of 7 had outgrown the limited storage and experienced traffic bottlenecks when in the kitchen together. A bright, cheerful and more functional kitchen was desired, as well as a new pantry space.
We gutted the kitchen and closed off the landing through the door to the garage to create a new pantry. A frosted glass pocket door eliminates door swing issues. In the pantry, a small access door opens to the garage so groceries can be loaded easily. Grey wood-look tile was laid everywhere.
We replaced the small window and added a 6’x4’ window, instantly adding tons of natural light. A modern motorized sheer roller shade helps control early morning glare. Three free-floating shelves are to the right of the window for favorite décor and collectables.
White, ceiling-height cabinets surround the room. The full-overlay doors keep the look seamless. Double dishwashers, double ovens and a double refrigerator are essentials for this busy, large family. An induction cooktop was chosen for energy efficiency, child safety, and reliability in cooking. An appliance garage and a mixer lift house the much-used small appliances.
An ice maker and beverage center were added to the side wall cabinet bank. The microwave and TV are hidden but have easy access.
The inspiration for the room was an exclusive glass mosaic tile. The large island is a glossy classic blue. White quartz countertops feature small flecks of silver. Plus, the stainless metal accent was even added to the toe kick!
Upper cabinet, under-cabinet and pendant ambient lighting, all on dimmers, was added and every light (even ceiling lights) is LED for energy efficiency.
White-on-white modern counter stools are easy to clean. Plus, throughout the room, strategically placed USB outlets give tidy charging options.

Cabinets, sink basin- Simply home Hennessy
Drying Rack- Home Decorators Madison 46"
Folding table- The Quick Bench 20" x 48"
Inspiration för mellanstora klassiska u-formade brunt tvättstugor enbart för tvätt, med träbänkskiva, grå väggar, klinkergolv i terrakotta, en tvättpelare och orange golv
Inspiration för mellanstora klassiska u-formade brunt tvättstugor enbart för tvätt, med träbänkskiva, grå väggar, klinkergolv i terrakotta, en tvättpelare och orange golv

Idéer för stora vintage u-formade brunt tvättstugor enbart för tvätt, med en undermonterad diskho, skåp i shakerstil, blå skåp, träbänkskiva, blått stänkskydd, vita väggar, mörkt trägolv, en tvättmaskin och torktumlare bredvid varandra och brunt golv

Idéer för stora funkis u-formade blått grovkök, med en undermonterad diskho, skåp i shakerstil, blå skåp, träbänkskiva, grått stänkskydd, blå väggar, klinkergolv i keramik, en tvättmaskin och torktumlare bredvid varandra och blått golv
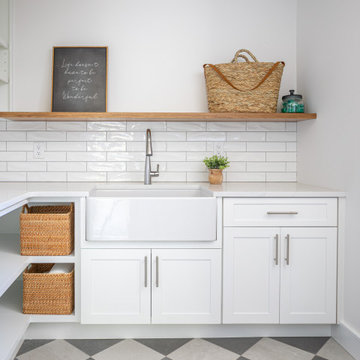
Inspiration för en mellanstor vintage bruna u-formad brunt tvättstuga enbart för tvätt, med en rustik diskho, skåp i shakerstil, vita skåp, träbänkskiva, vitt stänkskydd, vita väggar, klinkergolv i porslin och en tvättmaskin och torktumlare bredvid varandra
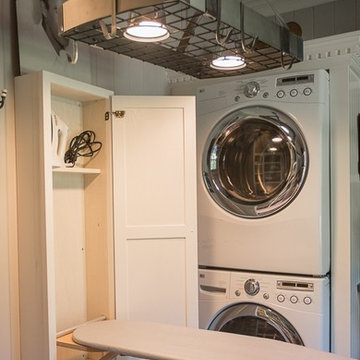
This 'utility room' provides a large amount of tall counters for crafts and laundry as well as a built in desk. All computer components are stored beneath as well as a lazy susan for laundry items. This room also has a utility closet and sink as well as pantry storage.

Sunny, upper-level laundry room features:
Beautiful Interceramic Union Square glazed ceramic tile floor, in Hudson.
Painted shaker style custom cabinets by Ayr Cabinet Company includes a natural wood top, pull-out ironing board, towel bar and loads of storage.
Two huge fold down drying racks.
Thomas O'Brien Katie Conical Pendant by Visual Comfort & Co.
Kohler Iron/Tones™ undermount porcelain sink in Sea Salt.
Newport Brass Fairfield bridge faucet in flat black.
Artistic Tile Melange matte white, ceramic field tile backsplash.
Tons of right-height folding space.
General contracting by Martin Bros. Contracting, Inc.; Architecture by Helman Sechrist Architecture; Home Design by Maple & White Design; Photography by Marie Kinney Photography. Images are the property of Martin Bros. Contracting, Inc. and may not be used without written permission.
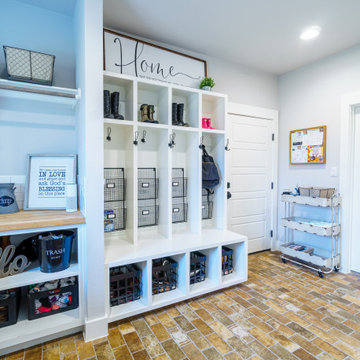
Bild på ett stort lantligt u-format grovkök, med en rustik diskho, luckor med infälld panel, vita skåp, träbänkskiva, grå väggar, klinkergolv i porslin, en tvättmaskin och torktumlare bredvid varandra och flerfärgat golv
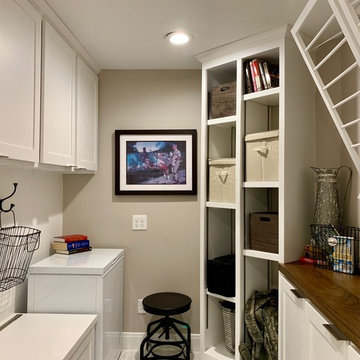
Tons of storage in this multi functional room
Foto på ett litet vintage brun u-format grovkök, med skåp i shakerstil, vita skåp, träbänkskiva, grå väggar, marmorgolv, en tvättmaskin och torktumlare bredvid varandra och vitt golv
Foto på ett litet vintage brun u-format grovkök, med skåp i shakerstil, vita skåp, träbänkskiva, grå väggar, marmorgolv, en tvättmaskin och torktumlare bredvid varandra och vitt golv
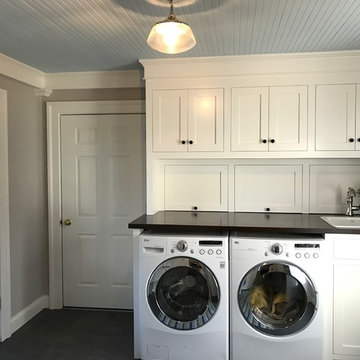
Foto på ett mellanstort vintage u-format grovkök, med en nedsänkt diskho, luckor med profilerade fronter, vita skåp, träbänkskiva, grå väggar, klinkergolv i porslin och en tvättmaskin och torktumlare bredvid varandra
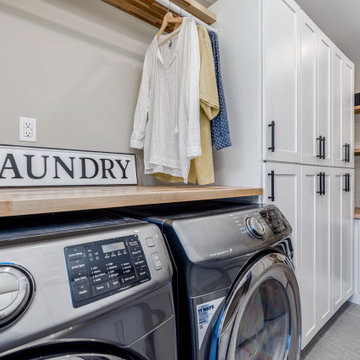
Referred by our client across the street, this project was one for the books!
It started out just as a laundry room, that then included the back garage entry, that migrated to the owner's suite, that then logically had to include the remaining powder that was located between the spaces.
For the laundry we removed the second powder bath on the main level, as well as a closet and rearranged the layout so that the once tiny room was double in size with storage and a refrigerator.
For the mudroom we removed the classic bifold closet and made it a built-in locker unit.
We tied the two spaces together with a tiled floor and pocket door.
For the powder we just did cosmetic updates, including a bold navy vanity and fun wallpaper.
163 foton på u-formad tvättstuga, med träbänkskiva
2