111 foton på u-formad tvättstuga, med travertin golv
Sortera efter:
Budget
Sortera efter:Populärt i dag
21 - 40 av 111 foton
Artikel 1 av 3

Photographer - Marty Paoletta
Idéer för ett stort lantligt u-format grovkök, med en rustik diskho, vita skåp, granitbänkskiva, vita väggar, travertin golv, en tvättmaskin och torktumlare bredvid varandra, grått golv och luckor med infälld panel
Idéer för ett stort lantligt u-format grovkök, med en rustik diskho, vita skåp, granitbänkskiva, vita väggar, travertin golv, en tvättmaskin och torktumlare bredvid varandra, grått golv och luckor med infälld panel
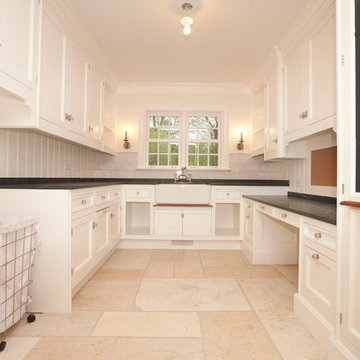
After Remodel
Inspiration för ett stort vintage u-format grovkök, med en rustik diskho, vita skåp, beige väggar, travertin golv, tvättmaskin och torktumlare byggt in i ett skåp och luckor med infälld panel
Inspiration för ett stort vintage u-format grovkök, med en rustik diskho, vita skåp, beige väggar, travertin golv, tvättmaskin och torktumlare byggt in i ett skåp och luckor med infälld panel

This stunning home is a combination of the best of traditional styling with clean and modern design, creating a look that will be as fresh tomorrow as it is today. Traditional white painted cabinetry in the kitchen, combined with the slab backsplash, a simpler door style and crown moldings with straight lines add a sleek, non-fussy style. An architectural hood with polished brass accents and stainless steel appliances dress up this painted kitchen for upscale, contemporary appeal. The kitchen islands offers a notable color contrast with their rich, dark, gray finish.
The stunning bar area is the entertaining hub of the home. The second bar allows the homeowners an area for their guests to hang out and keeps them out of the main work zone.
The family room used to be shut off from the kitchen. Opening up the wall between the two rooms allows for the function of modern living. The room was full of built ins that were removed to give the clean esthetic the homeowners wanted. It was a joy to redesign the fireplace to give it the contemporary feel they longed for.
Their used to be a large angled wall in the kitchen (the wall the double oven and refrigerator are on) by straightening that out, the homeowners gained better function in the kitchen as well as allowing for the first floor laundry to now double as a much needed mudroom room as well.
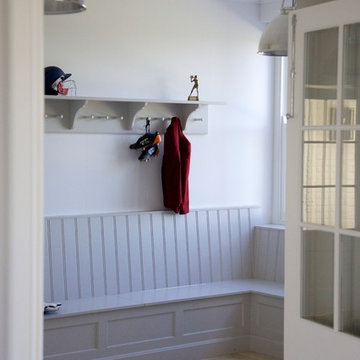
A curious quirk of the long-standing popularity of open plan kitchen /dining spaces is the need to incorporate boot rooms into kitchen re-design plans. We all know that open plan kitchen – dining rooms are absolutely perfect for modern family living but the downside is that for every wall knocked through, precious storage space is lost, which can mean that clutter inevitably ensues.
Designating an area just off the main kitchen, ideally near the back entrance, which incorporates storage and a cloakroom is the ideal placement for a boot room. For families whose focus is on outdoor pursuits, incorporating additional storage under bespoke seating that can hide away wellies, walking boots and trainers will always prove invaluable particularly during the colder months.
A well-designed boot room is not just about storage though, it’s about creating a practical space that suits the needs of the whole family while keeping the design aesthetic in line with the rest of the project.
With tall cupboards and under seating storage, it’s easy to pack away things that you don’t use on a daily basis but require from time to time, but what about everyday items you need to hand? Incorporating artisan shelves with coat pegs ensures that coats and jackets are easily accessible when coming in and out of the home and also provides additional storage above for bulkier items like cricket helmets or horse-riding hats.
In terms of ensuring continuity and consistency with the overall project design, we always recommend installing the same cabinetry design and hardware as the main kitchen, however, changing the paint choices to reflect a change in light and space is always an excellent idea; thoughtful consideration of the colour palette is always time well spent in the long run.
Lastly, a key consideration for the boot rooms is the flooring. A hard-wearing and robust stone flooring is essential in what is inevitably an area of high traffic.

John Christenson Photographer
Inspiration för ett stort rustikt svart u-format svart grovkök, med luckor med upphöjd panel, bänkskiva i täljsten, beige väggar, travertin golv, en tvättmaskin och torktumlare bredvid varandra och beige skåp
Inspiration för ett stort rustikt svart u-format svart grovkök, med luckor med upphöjd panel, bänkskiva i täljsten, beige väggar, travertin golv, en tvättmaskin och torktumlare bredvid varandra och beige skåp
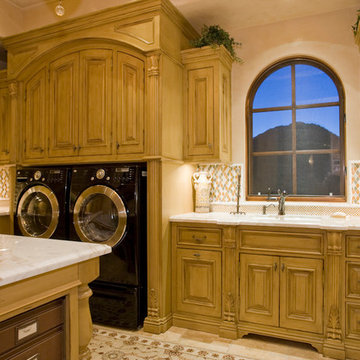
We love this stunning laundry room with its gorgeous backsplash tile, marble countertops, and custom cabinetry.
Medelhavsstil inredning av en mycket stor u-formad tvättstuga enbart för tvätt, med en nedsänkt diskho, luckor med upphöjd panel, skåp i mellenmörkt trä, granitbänkskiva, beige väggar, travertin golv och en tvättmaskin och torktumlare bredvid varandra
Medelhavsstil inredning av en mycket stor u-formad tvättstuga enbart för tvätt, med en nedsänkt diskho, luckor med upphöjd panel, skåp i mellenmörkt trä, granitbänkskiva, beige väggar, travertin golv och en tvättmaskin och torktumlare bredvid varandra
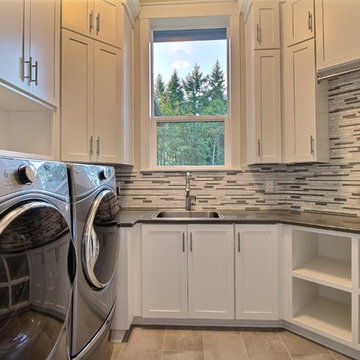
The Ascension - Super Ranch on Acreage in Ridgefield Washington by Cascade West Development Inc. for the Clark County Parade of Homes 2016.
As soon as you pass under the timber framed entry and through the custom 8ft tall double-doors you’re immersed in a landscape of high ceilings, sharp clean lines, soft light and sophisticated trim. The expansive foyer you’re standing in offers a coffered ceiling of 12ft and immediate access to the central stairwell. Procession to the Great Room reveals a wall of light accompanied by every angle of lush forest scenery. Overhead a series of exposed beams invite you to cross the room toward the enchanting, tree-filled windows. In the distance a coffered-box-beam ceiling rests above a dining area glowing with light, flanked by double islands and a wrap-around kitchen, they make every meal at home inclusive. The kitchen is composed to entertain and promote all types of social activity; large work areas, ubiquitous storage and very few walls allow any number of people, large or small, to create or consume comfortably. An integrated outdoor living space, with it’s large fireplace, formidable cooking area and built-in BBQ, acts as an extension of the Great Room further blurring the line between fabricated and organic settings.
Cascade West Facebook: https://goo.gl/MCD2U1
Cascade West Website: https://goo.gl/XHm7Un
These photos, like many of ours, were taken by the good people of ExposioHDR - Portland, Or
Exposio Facebook: https://goo.gl/SpSvyo
Exposio Website: https://goo.gl/Cbm8Ya
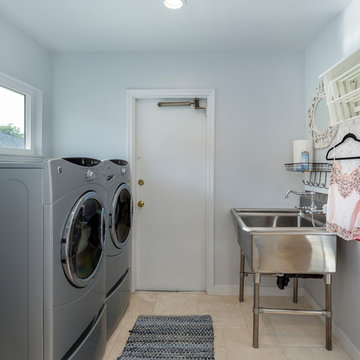
Our homeowner approached us first in order to remodel her master suite. Her shower was leaking and she wanted to turn 2 separate closets into one enviable walk in closet. This homeowners projects have been completed in multiple phases. The second phase was focused on the kitchen, laundry room and converting the dining room to an office. View before and after images of the project here:
http://www.houzz.com/discussions/4412085/m=23/dining-room-turned-office-in-los-angeles-ca
https://www.houzz.com/discussions/4425079/m=23/laundry-room-refresh-in-la
https://www.houzz.com/discussions/4440223/m=23/banquette-driven-kitchen-remodel-in-la
We feel fortunate that she has such great taste and furnished her home so well!
Laundry Room: The laundry room features a Utility Sink, built-in linen cabinet, and a pull down hanging rod.
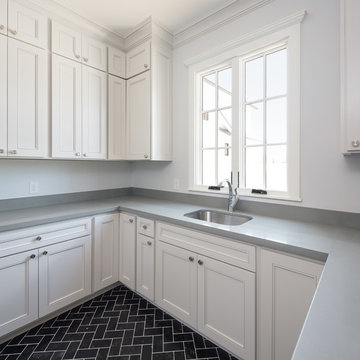
Leland Gephardt
Idéer för att renovera ett stort vintage u-format grovkök, med en allbänk, skåp i shakerstil, vita skåp, bänkskiva i kvartsit, grå väggar, travertin golv och en tvättmaskin och torktumlare bredvid varandra
Idéer för att renovera ett stort vintage u-format grovkök, med en allbänk, skåp i shakerstil, vita skåp, bänkskiva i kvartsit, grå väggar, travertin golv och en tvättmaskin och torktumlare bredvid varandra

Inspiration för stora klassiska u-formade grovkök, med en undermonterad diskho, luckor med profilerade fronter, vita skåp, granitbänkskiva, grå väggar, travertin golv, en tvättmaskin och torktumlare bredvid varandra och beiget golv
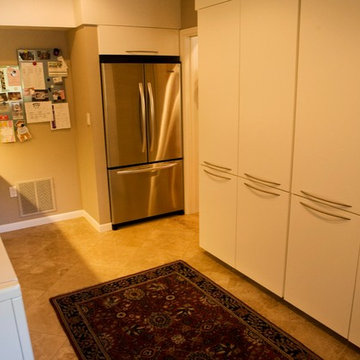
Inredning av ett klassiskt stort u-format grovkök, med en undermonterad diskho, släta luckor, vita skåp, beige väggar, travertin golv och en tvättmaskin och torktumlare bredvid varandra

Custom built Bellmont cabinets from their Natura collection in the 1900 series. Designed to maximize space and storage. Surround panels help give the washer and dryer a built-in look.

This stunning home is a combination of the best of traditional styling with clean and modern design, creating a look that will be as fresh tomorrow as it is today. Traditional white painted cabinetry in the kitchen, combined with the slab backsplash, a simpler door style and crown moldings with straight lines add a sleek, non-fussy style. An architectural hood with polished brass accents and stainless steel appliances dress up this painted kitchen for upscale, contemporary appeal. The kitchen islands offers a notable color contrast with their rich, dark, gray finish.
The stunning bar area is the entertaining hub of the home. The second bar allows the homeowners an area for their guests to hang out and keeps them out of the main work zone.
The family room used to be shut off from the kitchen. Opening up the wall between the two rooms allows for the function of modern living. The room was full of built ins that were removed to give the clean esthetic the homeowners wanted. It was a joy to redesign the fireplace to give it the contemporary feel they longed for.
Their used to be a large angled wall in the kitchen (the wall the double oven and refrigerator are on) by straightening that out, the homeowners gained better function in the kitchen as well as allowing for the first floor laundry to now double as a much needed mudroom room as well.

Pantries and mud room storage in laundry room.
Idéer för stora vintage u-formade vitt grovkök, med skåp i shakerstil, blå skåp, bänkskiva i kvarts, vita väggar, travertin golv, en tvättmaskin och torktumlare bredvid varandra och flerfärgat golv
Idéer för stora vintage u-formade vitt grovkök, med skåp i shakerstil, blå skåp, bänkskiva i kvarts, vita väggar, travertin golv, en tvättmaskin och torktumlare bredvid varandra och flerfärgat golv
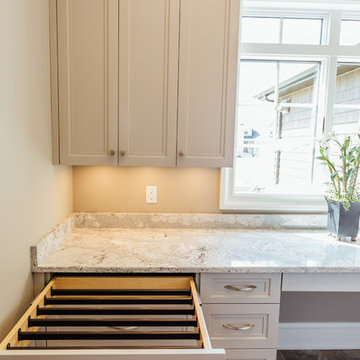
Kelsey Gene Photography
Inspiration för en stor vintage u-formad tvättstuga enbart för tvätt, med luckor med infälld panel, beige skåp, bänkskiva i koppar, beige väggar, travertin golv och en tvättmaskin och torktumlare bredvid varandra
Inspiration för en stor vintage u-formad tvättstuga enbart för tvätt, med luckor med infälld panel, beige skåp, bänkskiva i koppar, beige väggar, travertin golv och en tvättmaskin och torktumlare bredvid varandra
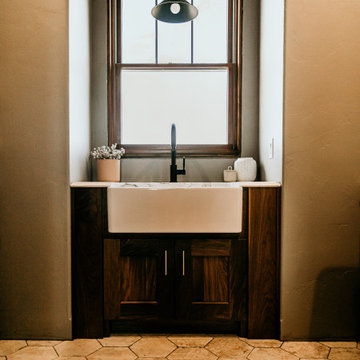
Bild på en stor lantlig vita u-formad vitt tvättstuga enbart för tvätt, med en rustik diskho, skåp i shakerstil, skåp i mörkt trä, bänkskiva i kvarts, grå väggar, travertin golv, en tvättmaskin och torktumlare bredvid varandra och beiget golv
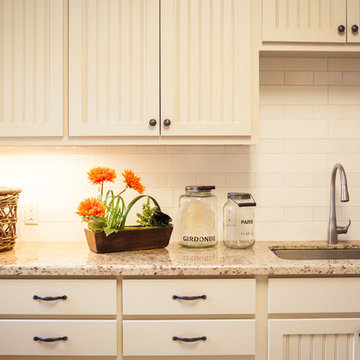
Lake Travis Modern Italian Utility Room by Zbranek & Holt Custom Homes
Stunning lakefront Mediterranean design with exquisite Modern Italian styling throughout. Floor plan provides virtually every room with expansive views to Lake Travis and an exceptional outdoor living space.
Interiors by Chairma Design Group.
Photo B-Rad Photography
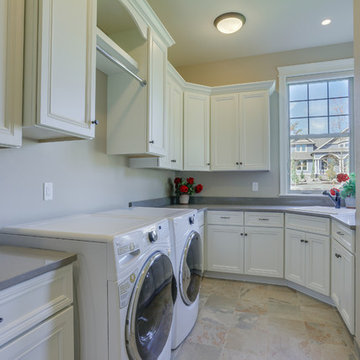
Inspiration för en stor amerikansk grå u-formad grått tvättstuga enbart för tvätt, med en nedsänkt diskho, luckor med infälld panel, vita skåp, laminatbänkskiva, beige väggar, travertin golv och en tvättmaskin och torktumlare bredvid varandra
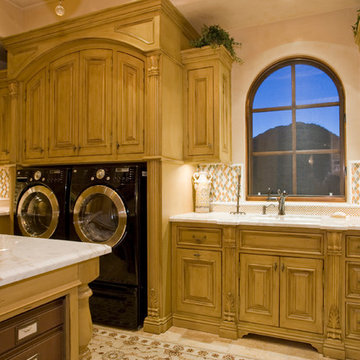
Luxury Laundry Rooms by Fratantoni Interior Designers
Follow us on Pinterest, Facebook, Twitter, and Instagram
Idéer för att renovera en mycket stor u-formad tvättstuga enbart för tvätt, med en nedsänkt diskho, luckor med upphöjd panel, skåp i mellenmörkt trä, granitbänkskiva, beige väggar, travertin golv och en tvättmaskin och torktumlare bredvid varandra
Idéer för att renovera en mycket stor u-formad tvättstuga enbart för tvätt, med en nedsänkt diskho, luckor med upphöjd panel, skåp i mellenmörkt trä, granitbänkskiva, beige väggar, travertin golv och en tvättmaskin och torktumlare bredvid varandra
111 foton på u-formad tvättstuga, med travertin golv
2
