1 649 foton på u-formad tvättstuga, med vita skåp
Sortera efter:
Budget
Sortera efter:Populärt i dag
61 - 80 av 1 649 foton
Artikel 1 av 3
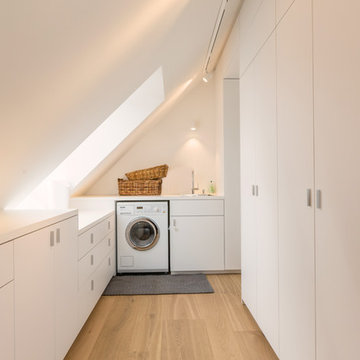
Bild på en mellanstor funkis u-formad tvättstuga enbart för tvätt, med en nedsänkt diskho, släta luckor, vita skåp, vita väggar, ljust trägolv och en tvättmaskin och torktumlare bredvid varandra

Harvest Court offers 26 high-end single family homes with up to 4 bedrooms, up to approximately 3,409 square feet, and each on a minimum homesite of approximately 7,141 square feet.
*Harvest Court sold out in July 2018*
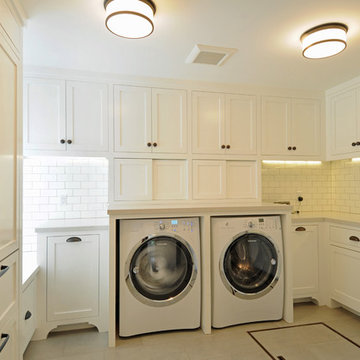
Inspiration för en mellanstor vintage u-formad tvättstuga enbart för tvätt, med en undermonterad diskho, skåp i shakerstil, vita skåp, vita väggar, klinkergolv i porslin och en tvättmaskin och torktumlare bredvid varandra

Geneva Cabinet Company, Lake Geneva, WI., A clever combination space that serves as the lady’s studio, laundry, and gardening workshop. The area features a work island, open shelving and cabinet storage with sink. A stainless steel counter and sink serve as a butlers pantry and potting area for gardening.
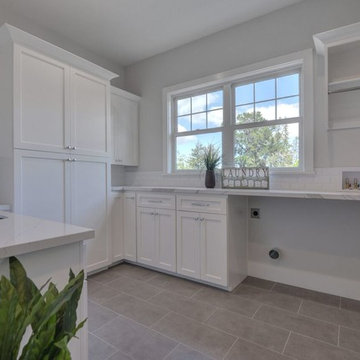
We wanted to give this big laundry room style and lots of storage. The counter top is a marble look quartz.
Photo credit- Alicia Garcia
Staging- one two six design
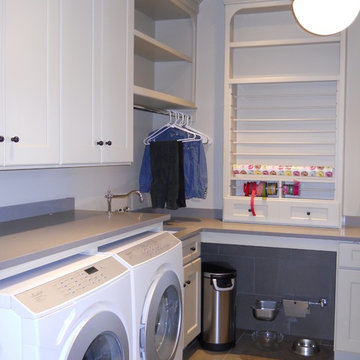
The homeowner desired a wrapping station, pull-out drying racks, and a space for hanging clothing, as well as plenty of storage.
Inspiration för en mellanstor eklektisk u-formad tvättstuga enbart för tvätt, med en undermonterad diskho, luckor med infälld panel, vita skåp, bänkskiva i kvarts, klinkergolv i keramik och en tvättmaskin och torktumlare bredvid varandra
Inspiration för en mellanstor eklektisk u-formad tvättstuga enbart för tvätt, med en undermonterad diskho, luckor med infälld panel, vita skåp, bänkskiva i kvarts, klinkergolv i keramik och en tvättmaskin och torktumlare bredvid varandra
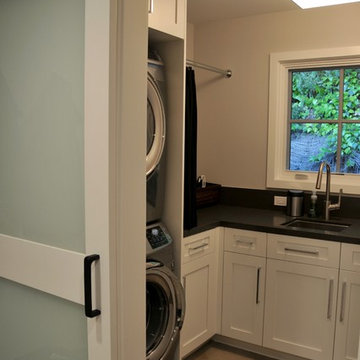
Cabinet Mfg.: Dura Supreme
Door Style: Craftsman Panel
Finish: Painted White
Inredning av en klassisk mellanstor u-formad tvättstuga enbart för tvätt, med en undermonterad diskho, skåp i shakerstil, vita skåp, bänkskiva i koppar, grå väggar, klinkergolv i porslin, en tvättpelare och beiget golv
Inredning av en klassisk mellanstor u-formad tvättstuga enbart för tvätt, med en undermonterad diskho, skåp i shakerstil, vita skåp, bänkskiva i koppar, grå väggar, klinkergolv i porslin, en tvättpelare och beiget golv
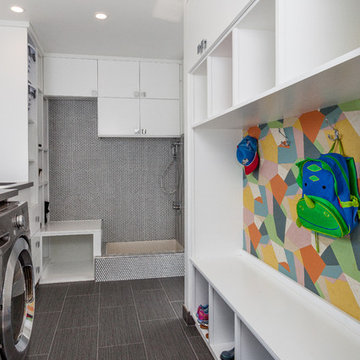
Beautiful, expansive Midcentury Modern family home located in Dover Shores, Newport Beach, California. This home was gutted to the studs, opened up to take advantage of its gorgeous views and designed for a family with young children. Every effort was taken to preserve the home's integral Midcentury Modern bones while adding the most functional and elegant modern amenities. Photos: David Cairns, The OC Image
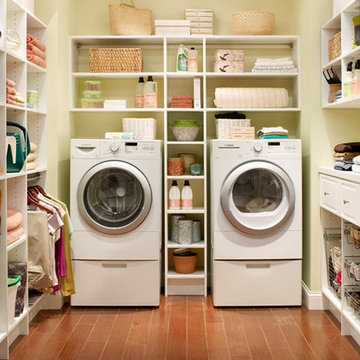
Bild på en mellanstor vintage u-formad tvättstuga enbart för tvätt, med vita skåp, beige väggar, mellanmörkt trägolv, en tvättmaskin och torktumlare bredvid varandra, brunt golv och öppna hyllor
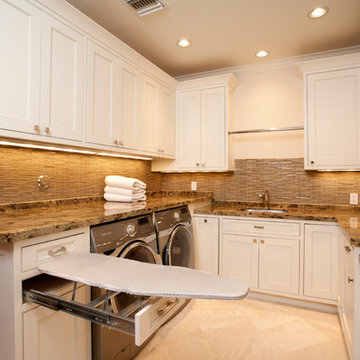
Smart use of strorage means that all that you need to do laundry is within an arms reach. We made the most of this space by hiding the ironing board in the drawer for ease of use and tidiness when the job is complete.

Evergreen Studio
Inspiration för stora 60 tals u-formade tvättstugor enbart för tvätt, med luckor med infälld panel, vita skåp, bänkskiva i onyx, en tvättmaskin och torktumlare bredvid varandra, en undermonterad diskho, blå väggar och skiffergolv
Inspiration för stora 60 tals u-formade tvättstugor enbart för tvätt, med luckor med infälld panel, vita skåp, bänkskiva i onyx, en tvättmaskin och torktumlare bredvid varandra, en undermonterad diskho, blå väggar och skiffergolv
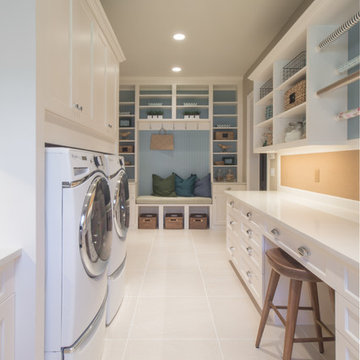
Kitchen Designer: Clay Cox; Photos: Frank Berna Photography
Klassisk inredning av en u-formad tvättstuga, med skåp i shakerstil, vita skåp och bänkskiva i kvarts
Klassisk inredning av en u-formad tvättstuga, med skåp i shakerstil, vita skåp och bänkskiva i kvarts

Our clients had been searching for their perfect kitchen for over a year. They had three abortive attempts to engage a kitchen supplier and had become disillusioned by vendors who wanted to mould their needs to fit with their product.
"It was a massive relief when we finally found Burlanes. From the moment we started to discuss our requirements with Lindsey we could tell that she completely understood both our needs and how Burlanes could meet them."
We needed to ensure that all the clients' specifications were met and worked together with them to achieve their dream, bespoke kitchen.
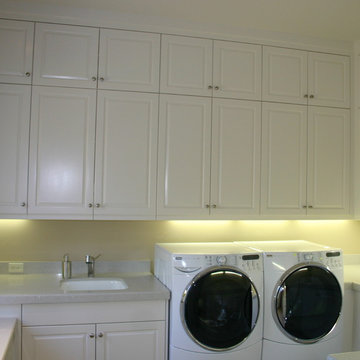
Cabinet Company // Cowan's Cabinet Co.
Exempel på en mellanstor klassisk u-formad tvättstuga enbart för tvätt, med en undermonterad diskho, luckor med upphöjd panel, vita skåp, granitbänkskiva, beige väggar och en tvättmaskin och torktumlare bredvid varandra
Exempel på en mellanstor klassisk u-formad tvättstuga enbart för tvätt, med en undermonterad diskho, luckor med upphöjd panel, vita skåp, granitbänkskiva, beige väggar och en tvättmaskin och torktumlare bredvid varandra

This home was custom designed by Joe Carrick Design.
Notably, many others worked on this home, including:
McEwan Custom Homes: Builder
Nicole Camp: Interior Design
Northland Design: Landscape Architecture
Photos courtesy of McEwan Custom Homes

Klassisk inredning av en mellanstor vita u-formad vitt tvättstuga enbart för tvätt, med en allbänk, luckor med profilerade fronter, vita skåp, bänkskiva i kvarts, blå väggar, mörkt trägolv, en tvättmaskin och torktumlare bredvid varandra och brunt golv

Laundry has never been such a luxury. This spacious laundry room has wall to wall built in cabinetry and plenty of counter space for sorting and folding. And laundry will never be a bore thanks to the built in flat panel television.
Construction By
Spinnaker Development
428 32nd St
Newport Beach, CA. 92663
Phone: 949-544-5801

This spacious laundry room is conveniently tucked away behind the kitchen. Location and layout were specifically designed to provide high function and access while "hiding" the laundry room so you almost don't even know it's there. Design solutions focused on capturing the use of natural light in the room and capitalizing on the great view to the garden.
Slate tiles run through this area and the mud room adjacent so that the dogs can have a space to shake off just inside the door from the dog run. The white cabinetry is understated full overlay with a recessed panel while the interior doors have a rich big bolection molding creating a quality feel with an understated beach vibe.
One of my favorite details here is the window surround and the integration into the cabinetry and tile backsplash. We used 1x4 trim around the window , but accented it with a Cambria backsplash. The crown from the cabinetry finishes off the top of the 1x trim to the inside corner of the wall and provides a termination point for the backsplash tile on both sides of the window.
Beautifully appointed custom home near Venice Beach, FL. Designed with the south Florida cottage style that is prevalent in Naples. Every part of this home is detailed to show off the work of the craftsmen that created it.

Completely remodeled laundry room with soft colors and loads of cabinets. Southwind Authentic Plank flooring in Frontier. Full overlay cabinets painted Simply White include waste basket roll-out, wrapping paper rolls, and fold-down drying rack.
General Contracting by Martin Bros. Contracting, Inc.; Cabinetry by Hoosier House Furnishing, LLC; Photography by Marie Martin Kinney.

Idéer för små vintage u-formade vitt grovkök, med en enkel diskho, skåp i shakerstil, vita skåp, bänkskiva i kvarts, grå väggar, klinkergolv i keramik, en tvättpelare och brunt golv
1 649 foton på u-formad tvättstuga, med vita skåp
4