1 524 foton på u-format grovkök
Sortera efter:
Budget
Sortera efter:Populärt i dag
141 - 160 av 1 524 foton
Artikel 1 av 3
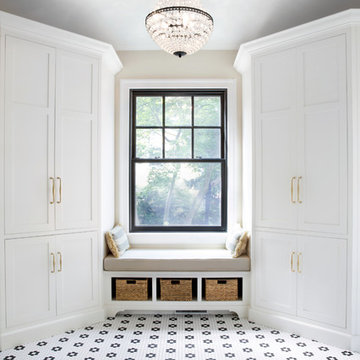
Two tall storage cabinets with additional coat closet (not in photo) gives this active family of five flexible mudroom storage plus a window seat to relax and read.
Photo Credit: Whitney Kidder
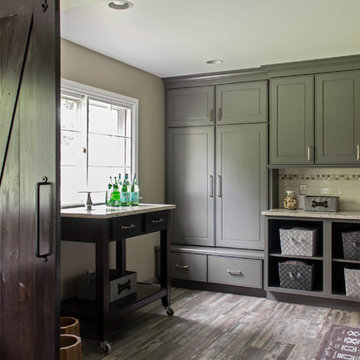
Collaborative design project between Ruth Casper, Interior Designer from Ruth Casper Design Studio and Jennifer Wilson, KSI Designer. Product is Merillat Masterpiece Gallina Maple in Greyloft.
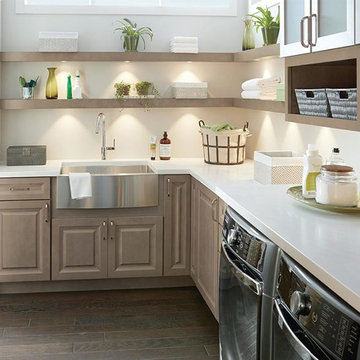
Exempel på ett mellanstort klassiskt vit u-format vitt grovkök, med en rustik diskho, luckor med upphöjd panel, beige skåp, beige väggar, mörkt trägolv, en tvättmaskin och torktumlare bredvid varandra och brunt golv

This Italian Villa laundry room features light wood cabinets, an island with a marble countertop and black washer & dryer set.
Bild på ett mycket stort medelhavsstil flerfärgad u-format flerfärgat grovkök, med en undermonterad diskho, luckor med upphöjd panel, marmorbänkskiva, travertin golv, en tvättmaskin och torktumlare bredvid varandra, beiget golv, skåp i mellenmörkt trä och beige väggar
Bild på ett mycket stort medelhavsstil flerfärgad u-format flerfärgat grovkök, med en undermonterad diskho, luckor med upphöjd panel, marmorbänkskiva, travertin golv, en tvättmaskin och torktumlare bredvid varandra, beiget golv, skåp i mellenmörkt trä och beige väggar
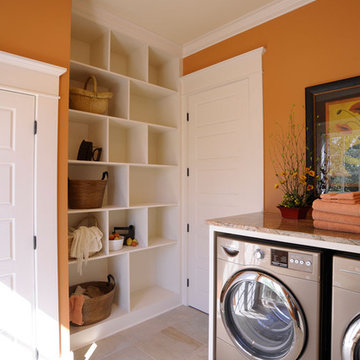
Klassisk inredning av ett u-format grovkök, med orange väggar, skåp i shakerstil, vita skåp och en tvättmaskin och torktumlare bredvid varandra

Idéer för att renovera ett stort vintage vit u-format vitt grovkök, med skåp i shakerstil, gröna skåp, bänkskiva i kvarts, vita väggar, en tvättpelare, klinkergolv i porslin, vitt golv och en rustik diskho
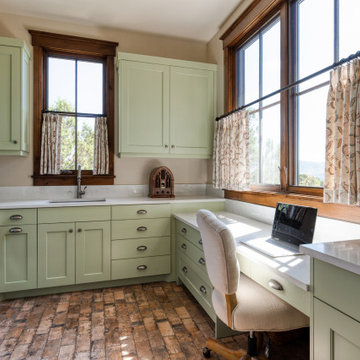
A charming laundry room doubling as a craft room or office with cabinets creating a cheerful vibe add to the personality of this mountain home.
Idéer för vintage u-formade vitt grovkök, med en undermonterad diskho, skåp i shakerstil, gröna skåp, beige väggar, en tvättmaskin och torktumlare bredvid varandra och brunt golv
Idéer för vintage u-formade vitt grovkök, med en undermonterad diskho, skåp i shakerstil, gröna skåp, beige väggar, en tvättmaskin och torktumlare bredvid varandra och brunt golv
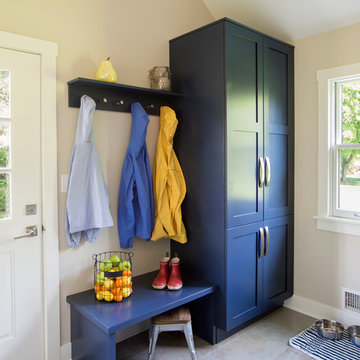
A fun burst of color in the mudroom adds that extra bit of welcome and warmth when you enter this home.
Idéer för mellanstora vintage u-formade grovkök, med luckor med infälld panel, blå skåp, beige väggar, klinkergolv i keramik och beiget golv
Idéer för mellanstora vintage u-formade grovkök, med luckor med infälld panel, blå skåp, beige väggar, klinkergolv i keramik och beiget golv

Idéer för ett mellanstort klassiskt u-format grovkök, med vita skåp, bänkskiva i koppar, gröna väggar, klinkergolv i keramik, en tvättmaskin och torktumlare bredvid varandra och släta luckor
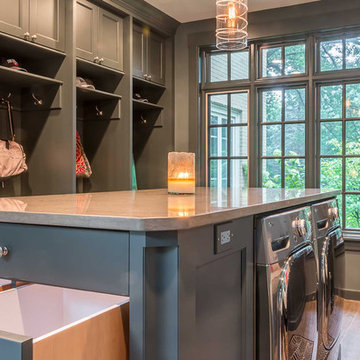
Clothes hampers in laundry
Nordisk inredning av ett stort u-format grovkök, med en undermonterad diskho, släta luckor, grå skåp, bänkskiva i kvarts, grå väggar, mellanmörkt trägolv och en tvättmaskin och torktumlare bredvid varandra
Nordisk inredning av ett stort u-format grovkök, med en undermonterad diskho, släta luckor, grå skåp, bänkskiva i kvarts, grå väggar, mellanmörkt trägolv och en tvättmaskin och torktumlare bredvid varandra
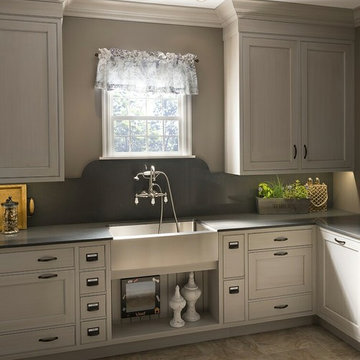
Idéer för att renovera ett vintage u-format grovkök, med en rustik diskho, luckor med infälld panel och en tvättmaskin och torktumlare bredvid varandra
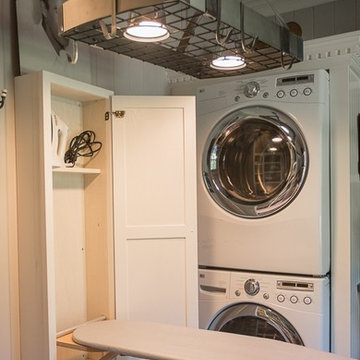
This 'utility room' provides a large amount of tall counters for crafts and laundry as well as a built in desk. All computer components are stored beneath as well as a lazy susan for laundry items. This room also has a utility closet and sink as well as pantry storage.

Foto på ett stort medelhavsstil grå u-format grovkök, med en undermonterad diskho, skåp i shakerstil, blå skåp, bänkskiva i täljsten, beige väggar, klinkergolv i keramik, en tvättmaskin och torktumlare bredvid varandra och flerfärgat golv

pull out toe kick dog bowls
Photo by Ron Garrison
Idéer för att renovera ett stort vintage svart u-format svart grovkök, med skåp i shakerstil, blå skåp, granitbänkskiva, vita väggar, travertin golv, en tvättpelare och flerfärgat golv
Idéer för att renovera ett stort vintage svart u-format svart grovkök, med skåp i shakerstil, blå skåp, granitbänkskiva, vita väggar, travertin golv, en tvättpelare och flerfärgat golv

Bathed in soft blue this laundry room doubles as a craft room with custom cabinetry and a center island.
Inspiration för stora klassiska u-formade vitt grovkök, med en rustik diskho, skåp i shakerstil, blå skåp, bänkskiva i kvarts, vitt stänkskydd, stänkskydd i keramik, blå väggar, klinkergolv i porslin, en tvättmaskin och torktumlare bredvid varandra och blått golv
Inspiration för stora klassiska u-formade vitt grovkök, med en rustik diskho, skåp i shakerstil, blå skåp, bänkskiva i kvarts, vitt stänkskydd, stänkskydd i keramik, blå väggar, klinkergolv i porslin, en tvättmaskin och torktumlare bredvid varandra och blått golv

Mudroom designed By Darash with White Matte Opaque Fenix cabinets anti-scratch material, with handles, white countertop drop-in sink, high arc faucet, black and white modern style.

This dark, dreary kitchen was large, but not being used well. The family of 7 had outgrown the limited storage and experienced traffic bottlenecks when in the kitchen together. A bright, cheerful and more functional kitchen was desired, as well as a new pantry space.
We gutted the kitchen and closed off the landing through the door to the garage to create a new pantry. A frosted glass pocket door eliminates door swing issues. In the pantry, a small access door opens to the garage so groceries can be loaded easily. Grey wood-look tile was laid everywhere.
We replaced the small window and added a 6’x4’ window, instantly adding tons of natural light. A modern motorized sheer roller shade helps control early morning glare. Three free-floating shelves are to the right of the window for favorite décor and collectables.
White, ceiling-height cabinets surround the room. The full-overlay doors keep the look seamless. Double dishwashers, double ovens and a double refrigerator are essentials for this busy, large family. An induction cooktop was chosen for energy efficiency, child safety, and reliability in cooking. An appliance garage and a mixer lift house the much-used small appliances.
An ice maker and beverage center were added to the side wall cabinet bank. The microwave and TV are hidden but have easy access.
The inspiration for the room was an exclusive glass mosaic tile. The large island is a glossy classic blue. White quartz countertops feature small flecks of silver. Plus, the stainless metal accent was even added to the toe kick!
Upper cabinet, under-cabinet and pendant ambient lighting, all on dimmers, was added and every light (even ceiling lights) is LED for energy efficiency.
White-on-white modern counter stools are easy to clean. Plus, throughout the room, strategically placed USB outlets give tidy charging options.
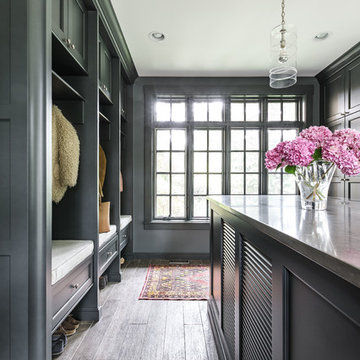
Inredning av ett klassiskt stort u-format grovkök, med skåp i shakerstil, mörkt trägolv, svarta skåp och grå väggar

Unique opportunity to live your best life in this architectural home. Ideally nestled at the end of a serene cul-de-sac and perfectly situated at the top of a knoll with sweeping mountain, treetop, and sunset views- some of the best in all of Westlake Village! Enter through the sleek mahogany glass door and feel the awe of the grand two story great room with wood-clad vaulted ceilings, dual-sided gas fireplace, custom windows w/motorized blinds, and gleaming hardwood floors. Enjoy luxurious amenities inside this organic flowing floorplan boasting a cozy den, dream kitchen, comfortable dining area, and a masterpiece entertainers yard. Lounge around in the high-end professionally designed outdoor spaces featuring: quality craftsmanship wood fencing, drought tolerant lush landscape and artificial grass, sleek modern hardscape with strategic landscape lighting, built in BBQ island w/ plenty of bar seating and Lynx Pro-Sear Rotisserie Grill, refrigerator, and custom storage, custom designed stone gas firepit, attached post & beam pergola ready for stargazing, cafe lights, and various calming water features—All working together to create a harmoniously serene outdoor living space while simultaneously enjoying 180' views! Lush grassy side yard w/ privacy hedges, playground space and room for a farm to table garden! Open concept luxe kitchen w/SS appliances incl Thermador gas cooktop/hood, Bosch dual ovens, Bosch dishwasher, built in smart microwave, garden casement window, customized maple cabinetry, updated Taj Mahal quartzite island with breakfast bar, and the quintessential built-in coffee/bar station with appliance storage! One bedroom and full bath downstairs with stone flooring and counter. Three upstairs bedrooms, an office/gym, and massive bonus room (with potential for separate living quarters). The two generously sized bedrooms with ample storage and views have access to a fully upgraded sumptuous designer bathroom! The gym/office boasts glass French doors, wood-clad vaulted ceiling + treetop views. The permitted bonus room is a rare unique find and has potential for possible separate living quarters. Bonus Room has a separate entrance with a private staircase, awe-inspiring picture windows, wood-clad ceilings, surround-sound speakers, ceiling fans, wet bar w/fridge, granite counters, under-counter lights, and a built in window seat w/storage. Oversized master suite boasts gorgeous natural light, endless views, lounge area, his/hers walk-in closets, and a rustic spa-like master bath featuring a walk-in shower w/dual heads, frameless glass door + slate flooring. Maple dual sink vanity w/black granite, modern brushed nickel fixtures, sleek lighting, W/C! Ultra efficient laundry room with laundry shoot connecting from upstairs, SS sink, waterfall quartz counters, and built in desk for hobby or work + a picturesque casement window looking out to a private grassy area. Stay organized with the tastefully handcrafted mudroom bench, hooks, shelving and ample storage just off the direct 2 car garage! Nearby the Village Homes clubhouse, tennis & pickle ball courts, ample poolside lounge chairs, tables, and umbrellas, full-sized pool for free swimming and laps, an oversized children's pool perfect for entertaining the kids and guests, complete with lifeguards on duty and a wonderful place to meet your Village Homes neighbors. Nearby parks, schools, shops, hiking, lake, beaches, and more. Live an intentionally inspired life at 2228 Knollcrest — a sprawling architectural gem!

This Modern Multi-Level Home Boasts Master & Guest Suites on The Main Level + Den + Entertainment Room + Exercise Room with 2 Suites Upstairs as Well as Blended Indoor/Outdoor Living with 14ft Tall Coffered Box Beam Ceilings!
1 524 foton på u-format grovkök
8