10 353 foton på u-kök, med brunt stänkskydd
Sortera efter:
Budget
Sortera efter:Populärt i dag
61 - 80 av 10 353 foton
Artikel 1 av 3

Inspiration för mellanstora rustika grått kök, med en rustik diskho, skåp i shakerstil, skåp i slitet trä, bänkskiva i betong, brunt stänkskydd, stänkskydd i stenkakel, integrerade vitvaror, mörkt trägolv, en köksö och brunt golv

A midcentury modern transformation honouring the era of this great ocean side apartment
Inspiration för avskilda, små 60 tals beige u-kök, med en dubbel diskho, gröna skåp, bänkskiva i terrazo, brunt stänkskydd, stänkskydd i keramik, rostfria vitvaror, laminatgolv och beiget golv
Inspiration för avskilda, små 60 tals beige u-kök, med en dubbel diskho, gröna skåp, bänkskiva i terrazo, brunt stänkskydd, stänkskydd i keramik, rostfria vitvaror, laminatgolv och beiget golv
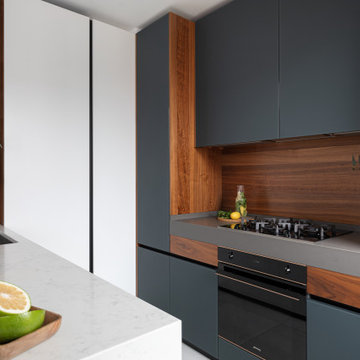
Модель: Era
Корпус - ЛДСП 18 мм влагостойкая Р5 Е1, декор Вулканический серый.
Фасады - сатинированное эмалированное стекло, тон антрацит.
Фасады - шпонированные натуральной древесиной ореха американского, основа - МДФ 19 мм, лак глубоко матовый.
Фасады - эмалированные, основа МДФ 19, лак глубоко матовый, тон белый.
Фартук - натуральный шпон древесины ореха американского, основа - МДФ 19 мм, лак глубоко матовый.
Столешница основной кухни - Кварцевый агломерат SmartQuartz Marengo Silestone.
Диодная подсветка рабочей зоны.
Остров.
Столешница острова - Кварцевый агломерат SmartQuartz Bianco Venatino.
Боковины острова - натуральный шпон древесины ореха американского.
Бар.
Внутренняя светодиодная подсветка бара.
Внутренняя отделка бара натуральной древесиной ореха американского.
Механизмы открывания Blum Blumotion.
Сушилки для посуды.
Мусорная система.
Лотки для приборов.
Встраиваемые розетки для малой бытовой техники в столешнице.
Мойка нижнего монтажа Smeg.
Смеситель Blanco.
Стоимость кухни - 1060 тыс.руб. без учета бытовой техники.

If you are thinking of renovating or installing a kitchen then it pays to use a professional kitchen designer who will bring fresh ideas and suggest alternative choices that you may not have thought of and may save you money. We designed and installed a country kitchen in a Kent village of outstanding beauty. Our client wanted a warm country kitchen style in keeping with her beautiful cottage, mixed with sleek, modern worktops and appliances for a fresh update.
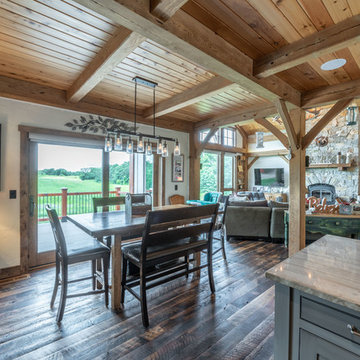
This Rustic Kitchen with reclaimed hardwood floors and painted island make this truly a inviting custom home
Idéer för ett mellanstort rustikt grå kök, med en rustik diskho, luckor med profilerade fronter, skåp i slitet trä, bänkskiva i kvartsit, brunt stänkskydd, stänkskydd i keramik, integrerade vitvaror, mörkt trägolv, en köksö och brunt golv
Idéer för ett mellanstort rustikt grå kök, med en rustik diskho, luckor med profilerade fronter, skåp i slitet trä, bänkskiva i kvartsit, brunt stänkskydd, stänkskydd i keramik, integrerade vitvaror, mörkt trägolv, en köksö och brunt golv
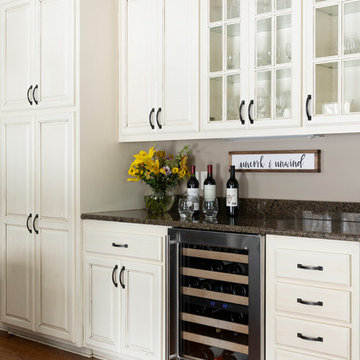
Photos by Spacecrafting Photography
Inspiration för ett mellanstort vintage brun brunt kök, med en undermonterad diskho, luckor med upphöjd panel, vita skåp, granitbänkskiva, brunt stänkskydd, stänkskydd i stenkakel, rostfria vitvaror, laminatgolv, en köksö och brunt golv
Inspiration för ett mellanstort vintage brun brunt kök, med en undermonterad diskho, luckor med upphöjd panel, vita skåp, granitbänkskiva, brunt stänkskydd, stänkskydd i stenkakel, rostfria vitvaror, laminatgolv, en köksö och brunt golv
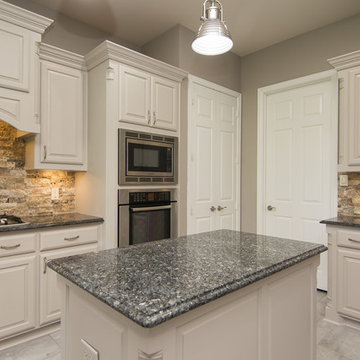
Idéer för avskilda, mellanstora vintage grått u-kök, med luckor med upphöjd panel, beige skåp, granitbänkskiva, brunt stänkskydd, stänkskydd i stenkakel, rostfria vitvaror, en köksö, grått golv, en dubbel diskho och klinkergolv i porslin
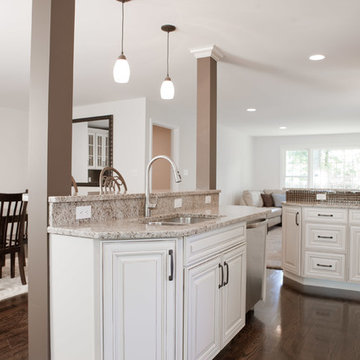
Idéer för att renovera ett mellanstort vintage u-kök, med luckor med upphöjd panel, vita skåp, granitbänkskiva, brunt stänkskydd, stänkskydd i mosaik, rostfria vitvaror, mörkt trägolv och en köksö

This family throws some mean parties where large crowds usually sit at the poolside. There’s an entire section of this walk out second level that is dedicated to entertaining which also gives access to the pool in the backyard. This place comes alive at night with built in surround sounds and LED lights. There was just one issue. The kitchen.
The kitchen did not fit in. It was old, outdated, out-styled and nonfunctional. They knew the kitchen had to be address eventually but they just didn’t want to redo the kitchen. They wanted to revamp the kitchen, so they asked us to come in and look at the space to see how we can design this second floor kitchen in their New Rochelle home.
It was a small kitchen, strategically located where it could be the hub that the family wanted it to be. It held its own amongst everything that was in the open space like the big screen TV, fireplace and pool table. That is exactly what we did in the design and here is how we did it.
First, we got rid of the kitchen table and by doing so we created a peninsular. This eventually sets up the space for a couple of really cool pendant lights, some unique counter chairs and a wine cooler that was purchased before but never really had a home. We then turned our attention to the range and hood. This was not the main kitchen, so wall storage wasn’t the main goal here. We wanted to create a more open feel interaction while in the kitchen, hence we designed the free standing chimney hood alone to the left of the window.
We then looked at how we can make it more entertaining. We did that by adding a Wine rack on a buffet style type area. This wall was free and would have remained empty had we not find a way to add some more glitz.
Finally came the counter-top. Every detail was crucial because the view of the kitchen can be seen from when you enter the front door even if it was on the second floor walk out. The use of the space called for a waterfall edge counter-top and more importantly, the stone selection to further accentuate the effect. It was crucial that there was movement in the stone which connects to the 45 degree waterfall edge so it would be very dramatic.
Nothing was overlooked in this space. It had to be done this way if it was going to have a fighting chance to take command of its territory.
Have a look at some before and after photos on the left and see a brief video transformation of this lovely small kitchen.
See more photos and vidoe of this transformation on our website @ http://www.rajkitchenandbath.com/portfolio-items/kitchen-remodel-new-rochelle-ny-10801/

Keith Gegg
Idéer för ett stort amerikanskt kök, med en undermonterad diskho, luckor med infälld panel, skåp i mellenmörkt trä, bänkskiva i kvarts, brunt stänkskydd, stänkskydd i porslinskakel, integrerade vitvaror, klinkergolv i porslin och en köksö
Idéer för ett stort amerikanskt kök, med en undermonterad diskho, luckor med infälld panel, skåp i mellenmörkt trä, bänkskiva i kvarts, brunt stänkskydd, stänkskydd i porslinskakel, integrerade vitvaror, klinkergolv i porslin och en köksö
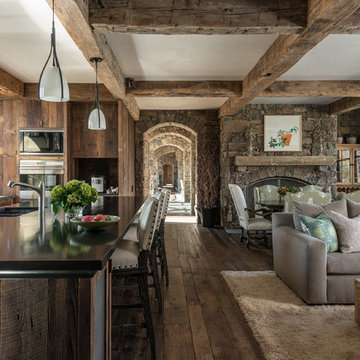
Photo Credit: JLF Architecture
Idéer för stora rustika kök, med en köksö, en dubbel diskho, släta luckor, skåp i mörkt trä, mörkt trägolv, bänkskiva i koppar, brunt stänkskydd och rostfria vitvaror
Idéer för stora rustika kök, med en köksö, en dubbel diskho, släta luckor, skåp i mörkt trä, mörkt trägolv, bänkskiva i koppar, brunt stänkskydd och rostfria vitvaror
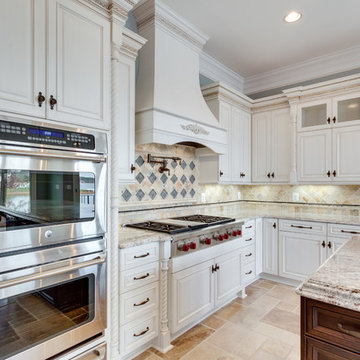
Designed by Michelle Stoots of Reico Kitchen & Bath in Fredericksburg, VA this French Country kitchen design features Ultracraft cabinets in 2 door styles and finishes. The perimeter cabinets are done in the Plymouth door style in Maple with an Arctic White with Brown Linen Glaze finish. The island cabinets feature the Freedom door style in Cherry with a Low Sheen Chocolate finish. White Spring granite countertops are used throughout the kitchen and double-stacked on the kitchen island with an Ogee edge. Kitchen appliances feature a Wolf Range, Thermador full height refrigerator and freezer, Uline wine refrigerators and a GE Café Double Oven.
Photos courtesy of BTW Images LLC / www.btwimages.com
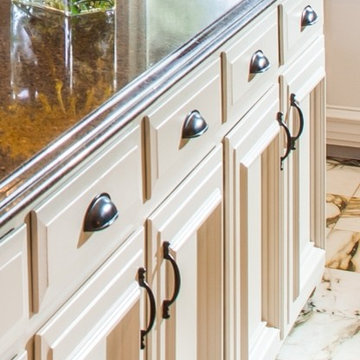
White kitchen cabinets, brown Sile Stone countertops, oil rubbed bronze hardware, and marble tiled floors work well together in this charming kitchen remodel.
We only design, build, and remodel homes that brilliantly reflect the unadorned beauty of everyday living.
For more information about this project please visit: www.gryphonbuilders.com. Or contact Allen Griffin, President of Gryphon Builders, at 281-236-8043 cell or email him at allen@gryphonbuilders.com

Kitchen and Dining Table | Photo: Mike Seidl
Rustik inredning av ett mellanstort kök, med en rustik diskho, skåp i shakerstil, skåp i mellenmörkt trä, träbänkskiva, brunt stänkskydd, betonggolv och en köksö
Rustik inredning av ett mellanstort kök, med en rustik diskho, skåp i shakerstil, skåp i mellenmörkt trä, träbänkskiva, brunt stänkskydd, betonggolv och en köksö
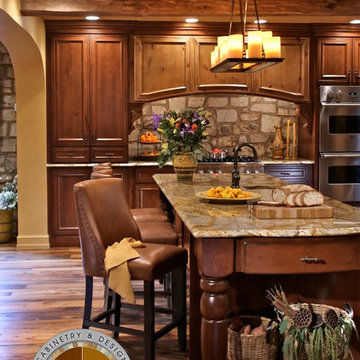
Voted best of Houzz 2014, 2015, 2016 & 2017!
Since 1974, Performance Kitchens & Home has been re-inventing spaces for every room in the home. Specializing in older homes for Kitchens, Bathrooms, Den, Family Rooms and any room in the home that needs creative storage solutions for cabinetry.
We offer color rendering services to help you see what your space will look like, so you can be comfortable with your choices! Our Design team is ready help you see your vision and guide you through the entire process!
Photography by: Juniper Wind Designs LLC

Circular kitchen with teardrop shape island positioned under the round skylight. A glass tile backsplash wraps up the wall behind the cooktop.
Hal Lum
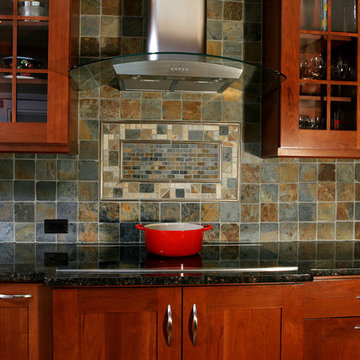
The glass panels on these cabinetry doors provide the compact kitchen with a more open feel. These glass front door panels keep the space from feeling too heavy and give a minimal look to the kitchen. This same concept can be seen in the sleek glass stove top and glass range hood.
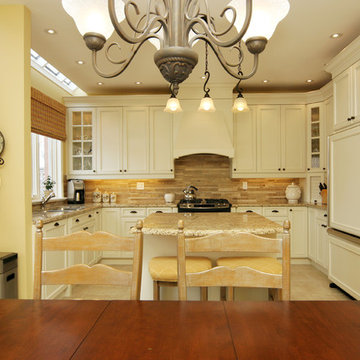
Custom kitchen cabinetry with integrated hood and built-in refrigerator.
This project is 5+ years old. Most items shown are custom (eg. millwork, upholstered furniture, drapery). Most goods are no longer available. Benjamin Moore paint.

Inspiration för mellanstora rustika kök, med släta luckor, skåp i ljust trä, en köksö, bänkskiva i koppar, brunt stänkskydd, stänkskydd i sten, färgglada vitvaror, en undermonterad diskho, travertin golv och beiget golv

Reforma integral de cocina en blanco y madera, con apertura de puerta corredera y ventana pasaplatos, con barra para desayunos
Exempel på ett avskilt, mellanstort modernt brun brunt u-kök, med en nedsänkt diskho, luckor med profilerade fronter, vita skåp, bänkskiva i kvarts, brunt stänkskydd, vita vitvaror, klinkergolv i porslin och brunt golv
Exempel på ett avskilt, mellanstort modernt brun brunt u-kök, med en nedsänkt diskho, luckor med profilerade fronter, vita skåp, bänkskiva i kvarts, brunt stänkskydd, vita vitvaror, klinkergolv i porslin och brunt golv
10 353 foton på u-kök, med brunt stänkskydd
4