9 049 foton på u-kök, med en integrerad diskho
Sortera efter:
Budget
Sortera efter:Populärt i dag
121 - 140 av 9 049 foton
Artikel 1 av 3

фотограф Наталия Кирьянова
Idéer för avskilda, mellanstora medelhavsstil vitt u-kök, med bänkskiva i koppar, flerfärgad stänkskydd, stänkskydd i keramik, vita vitvaror, klinkergolv i keramik, flerfärgat golv, luckor med infälld panel, blå skåp och en integrerad diskho
Idéer för avskilda, mellanstora medelhavsstil vitt u-kök, med bänkskiva i koppar, flerfärgad stänkskydd, stänkskydd i keramik, vita vitvaror, klinkergolv i keramik, flerfärgat golv, luckor med infälld panel, blå skåp och en integrerad diskho
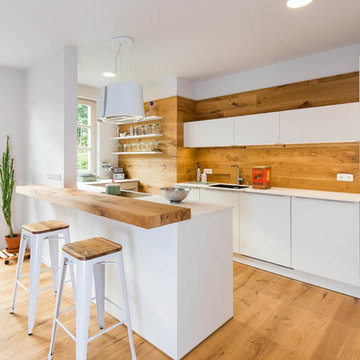
Weiße Lackküche mit Keramik Arbeitsplatte und Echtholz Tresen.
Gestaltung: Die Wohnkomplizen
Fotografie Kreativbüro Schneider
Idéer för ett mellanstort nordiskt vit kök, med en integrerad diskho, släta luckor, vita skåp, brunt stänkskydd, stänkskydd i trä, mellanmörkt trägolv, en halv köksö, brunt golv och integrerade vitvaror
Idéer för ett mellanstort nordiskt vit kök, med en integrerad diskho, släta luckor, vita skåp, brunt stänkskydd, stänkskydd i trä, mellanmörkt trägolv, en halv köksö, brunt golv och integrerade vitvaror

Realisierung durch WerkraumKüche, Fotos Frank Schneider
Inspiration för ett avskilt, mellanstort skandinaviskt vit vitt u-kök, med en integrerad diskho, släta luckor, vita skåp, brunt stänkskydd, stänkskydd i trä, svarta vitvaror, mellanmörkt trägolv, en halv köksö och brunt golv
Inspiration för ett avskilt, mellanstort skandinaviskt vit vitt u-kök, med en integrerad diskho, släta luckor, vita skåp, brunt stänkskydd, stänkskydd i trä, svarta vitvaror, mellanmörkt trägolv, en halv köksö och brunt golv
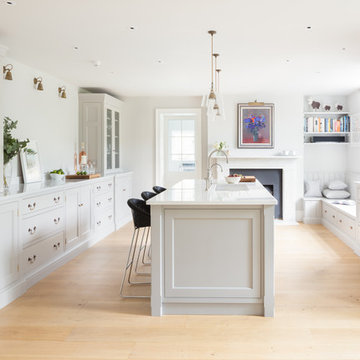
It was a privilege to work with the homeowner of this Georgian farmhouse in Hampshire and give this beautiful family home a kitchen it really deserved. The expertly crafted Nickleby cabinetry which has symmetry, simplicity, proportion and restraint at its heart, together with the antique brass accents throughout, really reflect the heritage of this wonderful Georgian home. As with all our projects, it’s always about the look and the feel of the space and when you walk through the hallway into the kitchen your attention is drawn across the island towards the main cooking area.
Paul Craig Photography

The kitchen in this remodeled 1960s house is colour-blocked against a blue panelled wall which hides a pantry. White quartz worktop bounces dayight around the kitchen. Geometric splash back adds interest. The encaustic tiles are handmade in Spain. The U-shape of this kitchen creates a "peninsula" which is used daily for preparing food but also doubles as a breakfast bar.
Photo: Frederik Rissom

Klassisk inredning av ett stort kök, med en integrerad diskho, skåp i shakerstil, skåp i mörkt trä, beige stänkskydd, rostfria vitvaror, en köksö, marmorbänkskiva, stänkskydd i keramik och skiffergolv
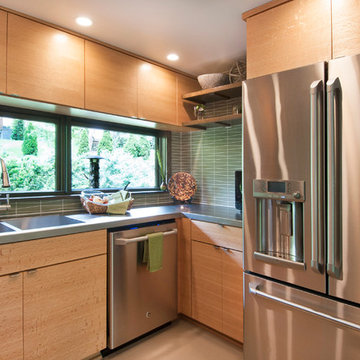
What this Mid-century modern home originally lacked in kitchen appeal it made up for in overall style and unique architectural home appeal. That appeal which reflects back to the turn of the century modernism movement was the driving force for this sleek yet simplistic kitchen design and remodel.
Stainless steel aplliances, cabinetry hardware, counter tops and sink/faucet fixtures; removed wall and added peninsula with casual seating; custom cabinetry - horizontal oriented grain with quarter sawn red oak veneer - flat slab - full overlay doors; full height kitchen cabinets; glass tile - installed countertop to ceiling; floating wood shelving; Karli Moore Photography
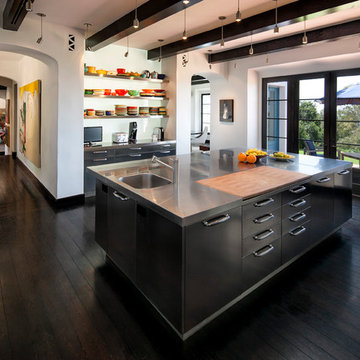
Jim Bartsch
Idéer för avskilda, stora funkis u-kök, med en integrerad diskho, släta luckor, svarta skåp, bänkskiva i rostfritt stål, rostfria vitvaror, mörkt trägolv och en köksö
Idéer för avskilda, stora funkis u-kök, med en integrerad diskho, släta luckor, svarta skåp, bänkskiva i rostfritt stål, rostfria vitvaror, mörkt trägolv och en köksö
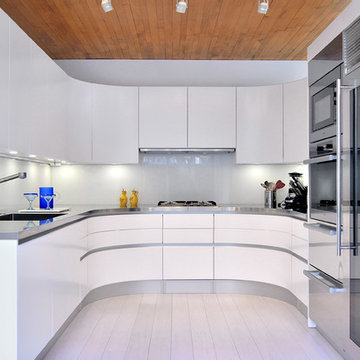
Custom Pedini Cabinetry
Custom Pedini Countertop
Designer: Roy Wellman
Photographer: Austin Rooke
Idéer för att renovera ett litet, avskilt funkis u-kök, med en integrerad diskho, släta luckor, vita skåp, bänkskiva i rostfritt stål, glaspanel som stänkskydd, rostfria vitvaror, bambugolv och vitt stänkskydd
Idéer för att renovera ett litet, avskilt funkis u-kök, med en integrerad diskho, släta luckor, vita skåp, bänkskiva i rostfritt stål, glaspanel som stänkskydd, rostfria vitvaror, bambugolv och vitt stänkskydd

L'îlot, recouvert de tasseaux en chêne teinté, permet de profiter d'une vue dégagée sur l'espace de réception tout en cuisinant. Les façades jungle de @bocklip s'harmonisent parfaitement avec le plan de travail Nolita de chez @easyplandetravailsurmesure

Spires Interiors recently completed this large-scale renovation project at a home in Fingringhoe, near Colchester. The project encompassed a kitchen and utility room renovation, as well as a large display and media unit for the adjoining living space.
Initially, the customer was contemplating replacing their existing kitchen at the front of the property as plans to do an extension hadn’t worked out within their budget. They asked to see options for both the existing space and the potential they could achieve with their extension plan. Once they saw the extension they fell in love and didn’t want to compromise on the space they could achieve. Our design team worked very closely with the customer to achieve their dream kitchen that was once a pipedream. As is often the case, the couple had different tastes when it came to the style they wanted to achieve and each used the kitchen differently. Working closely with them we learned what they wanted and gave them the middle ground on both design and functionality.
With the aim of striking a balance between a traditional and modern kitchen aesthetic, we used a simple shaker-style kitchen door to achieve a design that is contemporary, with traditional features that won't date. Modernising typical traditional elements like cornice, dresser units, and solid oak elements means we have achieved a room that is timeless. Having shorter wall units above the sink in the kitchen allows for the room to feel more open and spacious whilst providing ample storage space. The dresser unit along the side wall also offers clever storage for daily items as well as space for the display items and glasses.
The appliances were key for the customer as they are avid cooks. With a reputation for excellence, they opted for a Miele oven, microwave combination, and coffee machine in the cube of appliances, as well as a Miele induction hob. The hob also features a hidden Novy extractor, which is both quiet and efficient, as well as a Fisher & Paykal American fridge freezer as the space and functionality is second to none.
In the adjoining utility room, the customers had an “awkward” little space that they really wanted to utilise. Here we installed a bank of shallow larder units for optimum storage of food items to create a pantry of sorts. Though shallow there is still plenty of room for pasta, tins, and bulkier items that would take up too much space in the kitchen. They also wanted a sink big enough to clean their puppy in after long and muddy walks around the area.
After investing in the space and creating such a stunning design, they felt the adjoining reception space could potentially let the room down, and therefore we designed a bespoke media unit, manufactured by Callerton, the same manufacturer that supplied kitchen and utility room units - this would ensure fluidity in finish and design between all three rooms. The drawers mirror the shaker style in the kitchen whilst the open-shelf unit is painted in the same finish as the flat doors with an oak worktop to reflect the island breakfast bar. This space really has become a social hub for the house, creating a stunning open-plan cooking, dining and living space.

Une cuisine qui se cache dans la niche grise. Les meubles de cuisine sont en bois foncé et le bleu Melleville accordé au motif géométrique du sol. Les tabourets et le bar sont fait en acier brut verni et le bois massif foncé.
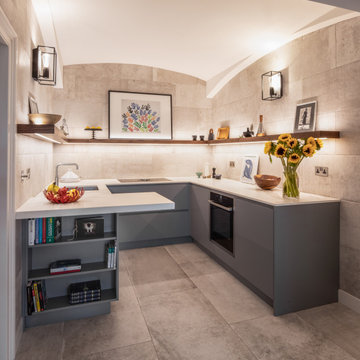
Warm and muted, our 'cave' kitchen project in Wimbledon Village combines soft and warm colours to bring this compact kitchen space to life. Features Neolith 'Estatuario' silk compact work surface and handless kitchen cabinetry in Farrow & Ball Plummett 272.

Projet de rénovation d'un appartement ancien. Etude de volumes en lui donnant une nouvelle fonctionnalité à chaque pièce. Des espaces ouverts, conviviaux et lumineux. Des couleurs claires avec des touches bleu nuit, la chaleur du parquet en chêne et le métal de la verrière en harmonie se marient avec les tissus et couleurs du mobilier.
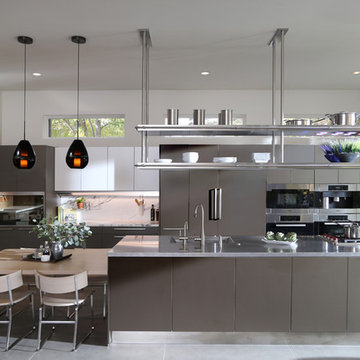
Cabinetry: Arclinea
Cabinetry style/ finish/ hardware: Cabinetry in cafe Latte and white laminate with externally applied Orizzonte handle. Arclinea vintage stainless steel countertop with welded sink on island. Arclinea hanging shelf with grow light over island. Arclinea Nordic oak dining table with Olimpia chairs.
Design: Cornerstone Interior Design
Photography: Cornerstone Interior Design
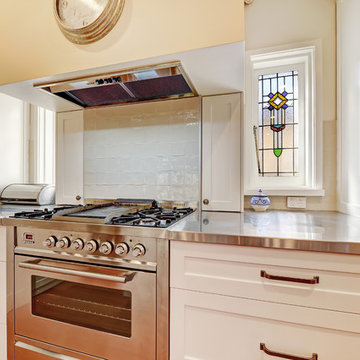
Idéer för stora vintage grått kök, med en integrerad diskho, skåp i shakerstil, vita skåp, bänkskiva i rostfritt stål, grått stänkskydd, stänkskydd i tunnelbanekakel, rostfria vitvaror, mellanmörkt trägolv, en köksö och brunt golv
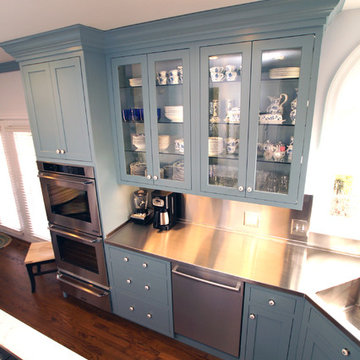
Foto på ett stort vintage kök, med en integrerad diskho, blå skåp, bänkskiva i rostfritt stål, mellanmörkt trägolv, en köksö, luckor med glaspanel och stänkskydd med metallisk yta
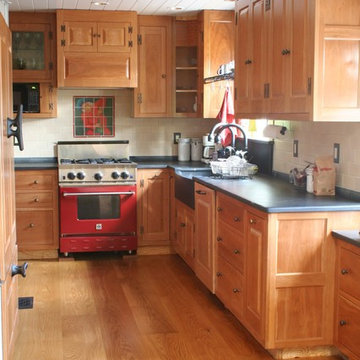
Select grade solid 3/4 inch thick wide plank White Oak flooring with ten inch face widths and average plank lengths of 8+ feet, clear satin poly finish. Always made in the USA. 4-6 week lead time. Call 1-800-928-9602. www.hullforest.com
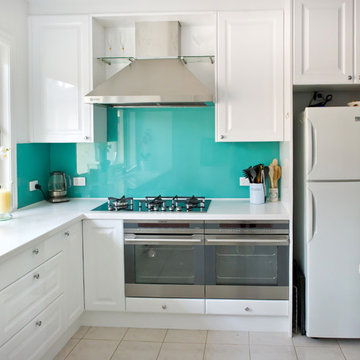
Two Electrolux ovens for the Chef of the home Photography by [V] style + imagery
Idéer för ett mellanstort modernt kök, med bänkskiva i koppar, glaspanel som stänkskydd, vita skåp, klinkergolv i keramik, en köksö, en integrerad diskho, luckor med upphöjd panel och rostfria vitvaror
Idéer för ett mellanstort modernt kök, med bänkskiva i koppar, glaspanel som stänkskydd, vita skåp, klinkergolv i keramik, en köksö, en integrerad diskho, luckor med upphöjd panel och rostfria vitvaror

A light airy and functional kitchen with splashes of colour and texture. The perfect spot to cook, eat and entertain.
Exempel på ett stort 60 tals vit vitt kök, med en integrerad diskho, släta luckor, skåp i mörkt trä, bänkskiva i koppar, grönt stänkskydd, glaspanel som stänkskydd, rostfria vitvaror, vinylgolv, en köksö och flerfärgat golv
Exempel på ett stort 60 tals vit vitt kök, med en integrerad diskho, släta luckor, skåp i mörkt trä, bänkskiva i koppar, grönt stänkskydd, glaspanel som stänkskydd, rostfria vitvaror, vinylgolv, en köksö och flerfärgat golv
9 049 foton på u-kök, med en integrerad diskho
7