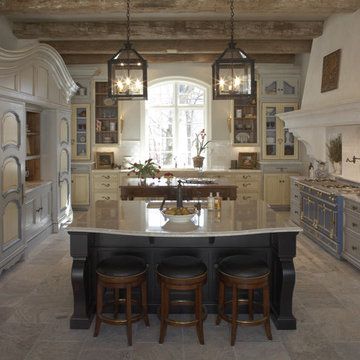3 407 foton på u-kök, med färgglada vitvaror
Sortera efter:
Budget
Sortera efter:Populärt i dag
1 - 20 av 3 407 foton
Artikel 1 av 3

INTERNATIONAL AWARD WINNER. 2018 NKBA Design Competition Best Overall Kitchen. 2018 TIDA International USA Kitchen of the Year. 2018 Best Traditional Kitchen - Westchester Home Magazine design awards.
The designer's own kitchen was gutted and renovated in 2017, with a focus on classic materials and thoughtful storage. The 1920s craftsman home has been in the family since 1940, and every effort was made to keep finishes and details true to the original construction. For sources, please see the website at www.studiodearborn.com. Photography, Adam Kane Macchia and Timothy Lenz

Before Siemasko + Verbridge got their hands on this house, it was a convoluted maze of small rooms and skinny hallways. The renovation made sense of the layout, and took full advantage of the captivating ocean views. The result is a harmonious blend of contemporary style with classic and sophisticated elements. The “empty nest” home is transformed into a welcoming sanctuary for the extended family of kids and grandkids.
Photo Credit: Josh Kuchinsky

Haris Kenjar
Idéer för att renovera ett vintage brun brunt u-kök, med en undermonterad diskho, skåp i shakerstil, blå skåp, vitt stänkskydd, färgglada vitvaror, tegelgolv, en köksö och rött golv
Idéer för att renovera ett vintage brun brunt u-kök, med en undermonterad diskho, skåp i shakerstil, blå skåp, vitt stänkskydd, färgglada vitvaror, tegelgolv, en köksö och rött golv
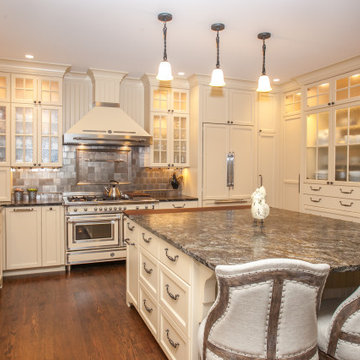
Exempel på ett brun brunt u-kök, med en undermonterad diskho, skåp i shakerstil, beige skåp, grått stänkskydd, färgglada vitvaror, mörkt trägolv, en köksö och brunt golv

Beautiful kitchen remodel in a 1950's mis century modern home in Yellow Springs Ohio The Teal accent tile really sets off the bright orange range hood and stove.
Photo Credit, Kelly Settle Kelly Ann Photography

Inredning av ett lantligt mellanstort beige beige kök, med en rustik diskho, luckor med infälld panel, blå skåp, bänkskiva i kvarts, vitt stänkskydd, stänkskydd i tunnelbanekakel, färgglada vitvaror, ljust trägolv, en köksö och beiget golv

This kitchen was designed by Bilotta senior designer, Randy O’Kane, CKD with (and for) interior designer Blair Harris. The apartment is located in a turn-of-the-20th-century Manhattan brownstone and the kitchen (which was originally at the back of the apartment) was relocated to the front in order to gain more light in the heart of the home. Blair really wanted the cabinets to be a dark blue color and opted for Farrow & Ball’s “Railings”. In order to make sure the space wasn’t too dark, Randy suggested open shelves in natural walnut vs. traditional wall cabinets along the back wall. She complemented this with white crackled ceramic tiles and strips of LED lights hidden under the shelves, illuminating the space even more. The cabinets are Bilotta’s private label line, the Bilotta Collection, in a 1” thick, Shaker-style door with walnut interiors. The flooring is oak in a herringbone pattern and the countertops are Vermont soapstone. The apron-style sink is also made of soapstone and is integrated with the countertop. Blair opted for the trending unlacquered brass hardware from Rejuvenation’s “Massey” collection which beautifully accents the blue cabinetry and is then repeated on both the “Chagny” Lacanche range and the bridge-style Waterworks faucet.
The space was designed in such a way as to use the island to separate the primary cooking space from the living and dining areas. The island could be used for enjoying a less formal meal or as a plating area to pass food into the dining area.

Remodeled Kitchen and new Family room addition in this 1950s northern California Bungalow house. Kitchen opens up to existing Dining room and new Family room. Built by Mediterraneo

The 800 square-foot guest cottage is located on the footprint of a slightly smaller original cottage that was built three generations ago. With a failing structural system, the existing cottage had a very low sloping roof, did not provide for a lot of natural light and was not energy efficient. Utilizing high performing windows, doors and insulation, a total transformation of the structure occurred. A combination of clapboard and shingle siding, with standout touches of modern elegance, welcomes guests to their cozy retreat.
The cottage consists of the main living area, a small galley style kitchen, master bedroom, bathroom and sleeping loft above. The loft construction was a timber frame system utilizing recycled timbers from the Balsams Resort in northern New Hampshire. The stones for the front steps and hearth of the fireplace came from the existing cottage’s granite chimney. Stylistically, the design is a mix of both a “Cottage” style of architecture with some clean and simple “Tech” style features, such as the air-craft cable and metal railing system. The color red was used as a highlight feature, accentuated on the shed dormer window exterior frames, the vintage looking range, the sliding doors and other interior elements.
Photographer: John Hession
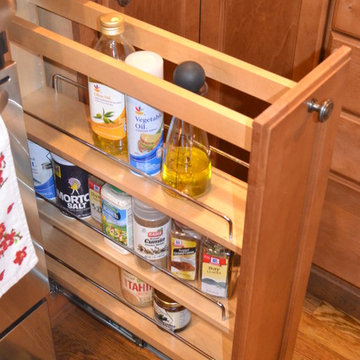
Lovely kitchen remodel in Chester County. Gorgeous granite countertops over Fieldstone cabinetry in Maple with a caramel stain. The door style is recessed and custom knobs. Tile backsplash has hints of glass inserts. Hardwood flooring.

For a client with an enthusiastic appreciation of retro design, this sunny ode to kitchens of the past is a cheerful and comforting retreat for today. The client wanted a kitchen that creatively expressed her fun, unconventional taste while providing all the modern conveniences of a contemporary home.
Space was borrowed from an existing office to provide more open area and easier navigation in the kitchen. Bright, optimistic yellow sets the tone in the room, with retro-inspired appliances in buttery yellow chosen as key elements of the design. A generous apron-front farm sink gleams with clean white enameled cast iron and is outfitted with a rare retro faucet with spray and scrub brush attachments. Black trim against the yellow ceramic tile countertops defines the kitchen’s lines. Simple maple cabinetry painted white with black ceramic knobs provides a modern level of storage.
Playful positioning of contrasting tiles on the floor presents a modern, quirky interpretation of the traditional checkerboard pattern in this classic kitchen with an original point of view.
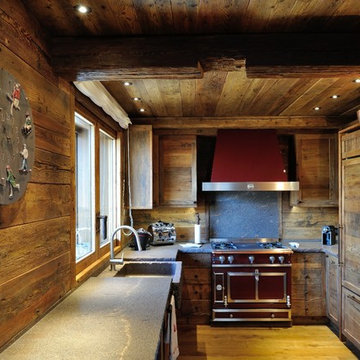
Photo Corrado Piccoli Design architect Fabio Talamini
Inredning av ett rustikt avskilt u-kök, med en rustik diskho, skåp i mellenmörkt trä och färgglada vitvaror
Inredning av ett rustikt avskilt u-kök, med en rustik diskho, skåp i mellenmörkt trä och färgglada vitvaror

Idéer för att renovera ett avskilt vintage blå blått u-kök, med stänkskydd i tunnelbanekakel, en undermonterad diskho, luckor med infälld panel, vita skåp, marmorbänkskiva, grönt stänkskydd och färgglada vitvaror

Inredning av ett retro mellanstort brun brunt kök, med en rustik diskho, skåp i shakerstil, vita skåp, laminatbänkskiva, blått stänkskydd, stänkskydd i glaskakel, färgglada vitvaror, vinylgolv, en köksö och grönt golv

Inspiration för ett vintage vit vitt u-kök, med en rustik diskho, luckor med profilerade fronter, turkosa skåp, vitt stänkskydd, stänkskydd i tunnelbanekakel, färgglada vitvaror, ljust trägolv, en halv köksö och beiget golv

Klassisk inredning av ett avskilt, litet brun brunt u-kök, med en undermonterad diskho, luckor med upphöjd panel, gula skåp, bänkskiva i kvarts, vitt stänkskydd, stänkskydd i mosaik, färgglada vitvaror, klinkergolv i porslin och brunt golv

Industriell inredning av ett litet brun brunt kök, med öppna hyllor, träbänkskiva, en undermonterad diskho, färgglada vitvaror, grått golv och en halv köksö
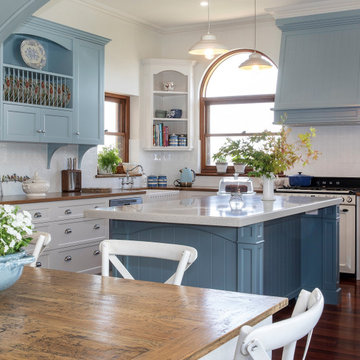
Klassisk inredning av ett vit vitt u-kök, med en rustik diskho, skåp i shakerstil, vita skåp, vitt stänkskydd, färgglada vitvaror, mörkt trägolv, en köksö och brunt golv

INTERNATIONAL AWARD WINNER. 2018 NKBA Design Competition Best Overall Kitchen. 2018 TIDA International USA Kitchen of the Year. 2018 Best Traditional Kitchen - Westchester Home Magazine design awards. The designer's own kitchen was gutted and renovated in 2017, with a focus on classic materials and thoughtful storage. The 1920s craftsman home has been in the family since 1940, and every effort was made to keep finishes and details true to the original construction. For sources, please see the website at www.studiodearborn.com. Photography, Adam Kane Macchia and Timothy Lenz.
3 407 foton på u-kök, med färgglada vitvaror
1
