52 934 foton på u-kök, med grått stänkskydd
Sortera efter:
Budget
Sortera efter:Populärt i dag
161 - 180 av 52 934 foton
Artikel 1 av 3
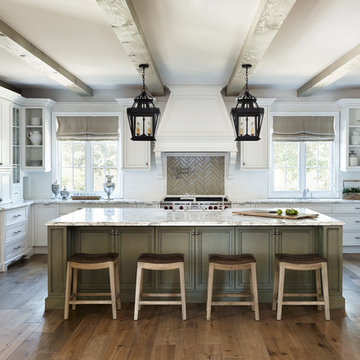
Werner Segarra
Medelhavsstil inredning av ett u-kök, med luckor med infälld panel, vita skåp, integrerade vitvaror, mellanmörkt trägolv, en köksö och grått stänkskydd
Medelhavsstil inredning av ett u-kök, med luckor med infälld panel, vita skåp, integrerade vitvaror, mellanmörkt trägolv, en köksö och grått stänkskydd

The concept of a modern design was created through the use of two-toned acrylic Grabill cabinets, stainless appliances, quartz countertops and a glass tile backsplash.
The simple stainless hood installed in front of large format Porcelanosa tile creates a striking focal point, while a monochromatic color palette of grays and whites achieve the feel of a cohesive and airy space.
Additionally, ample amounts of artificial light, was designed to keep this kitchen bright and inviting.
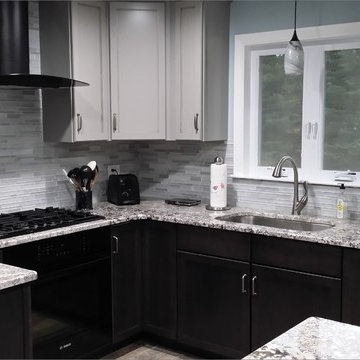
Exempel på ett mellanstort klassiskt kök, med en undermonterad diskho, skåp i shakerstil, svarta skåp, granitbänkskiva, grått stänkskydd, stänkskydd i glaskakel, rostfria vitvaror, skiffergolv, en köksö och grått golv
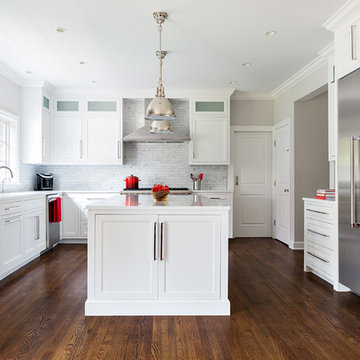
Donna Dotan Photography Inc.
Exempel på ett u-kök, med en undermonterad diskho, skåp i shakerstil, vita skåp, grått stänkskydd, stänkskydd i tunnelbanekakel, rostfria vitvaror, mörkt trägolv och en köksö
Exempel på ett u-kök, med en undermonterad diskho, skåp i shakerstil, vita skåp, grått stänkskydd, stänkskydd i tunnelbanekakel, rostfria vitvaror, mörkt trägolv och en köksö
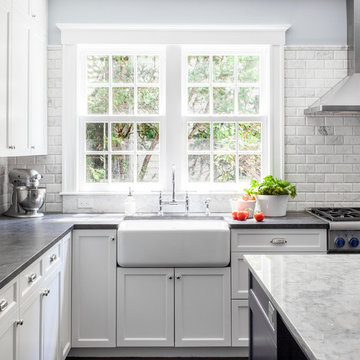
Sean Litchfield Photography
Backsplash Tile: "Calcutta Ashlar 3x6" in a polished finish from Tile Showcase
Countertops: Soapstone
Island: Carrara Marble

Danny Piassick
Inredning av ett 50 tals mellanstort kök, med släta luckor, skåp i mellenmörkt trä, en undermonterad diskho, grått stänkskydd, rostfria vitvaror, betonggolv, en köksö, bänkskiva i betong, stänkskydd i mosaik och grått golv
Inredning av ett 50 tals mellanstort kök, med släta luckor, skåp i mellenmörkt trä, en undermonterad diskho, grått stänkskydd, rostfria vitvaror, betonggolv, en köksö, bänkskiva i betong, stänkskydd i mosaik och grått golv
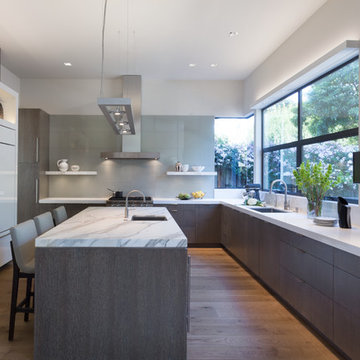
David Duncan Livingston
Exempel på ett modernt u-kök, med en undermonterad diskho, släta luckor, skåp i mörkt trä, grått stänkskydd, rostfria vitvaror, mellanmörkt trägolv, en köksö och marmorbänkskiva
Exempel på ett modernt u-kök, med en undermonterad diskho, släta luckor, skåp i mörkt trä, grått stänkskydd, rostfria vitvaror, mellanmörkt trägolv, en köksö och marmorbänkskiva
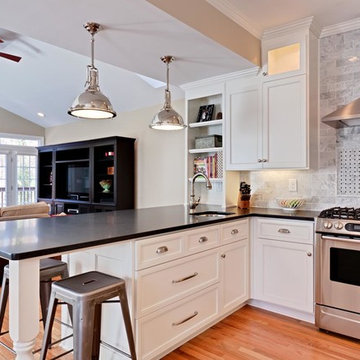
Inredning av ett klassiskt mellanstort kök, med en undermonterad diskho, luckor med infälld panel, vita skåp, grått stänkskydd, rostfria vitvaror, bänkskiva i kvartsit, stänkskydd i stenkakel, en halv köksö och bambugolv
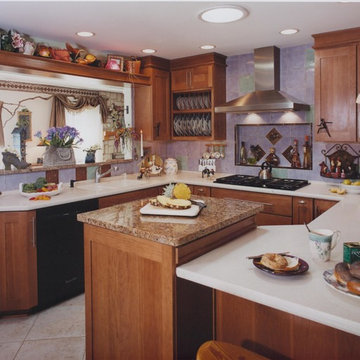
Our homeowner used hickory cabinets because it's a very hard wood and takes a stain well. We recessed a niche behind the cooktop for display and storage.
Photos by Joe Marshall
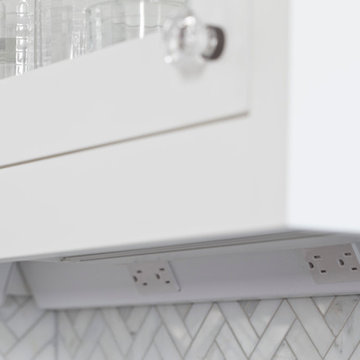
Under-cabinet kitchen outlets are visually discrete in this remodel of a 1931 Tudor home.
Architect: Carol Sundstrom, AIA
Contractor: Model Remodel
Cabinetry: Pete's Cabinet Shop
Photography: © Cindy Apple Photography

steinbergerphoto.com
Idéer för ett stort klassiskt u-kök, med vita skåp, grått stänkskydd, stänkskydd i tunnelbanekakel, en rustik diskho, skåp i shakerstil, marmorbänkskiva, rostfria vitvaror, mellanmörkt trägolv, en köksö och brunt golv
Idéer för ett stort klassiskt u-kök, med vita skåp, grått stänkskydd, stänkskydd i tunnelbanekakel, en rustik diskho, skåp i shakerstil, marmorbänkskiva, rostfria vitvaror, mellanmörkt trägolv, en köksö och brunt golv

The white painted perimeter cabinets with glass fronts are reminiscent of what one would find “back in the day”.
The large, dark stained island boasts a second sink and seating for casual dining and conversation. The island has a Caesarstone countertop, which gives the look of Carrera marble but is far more durable. The butcher block counter at the end of the island has an abundance of lighting for prep work and houses the prep sink. The contrast in heights, colors and textures of these two countertops provides a nice visual break for this long island while balancing the sleek look of the Caesarstone with the warmth and charm of natural wood.

Exempel på ett avskilt, mellanstort klassiskt u-kök, med luckor med glaspanel, stänkskydd i tunnelbanekakel, gröna skåp, en rustik diskho, marmorbänkskiva, grått stänkskydd, mellanmörkt trägolv och en köksö

Transitional kitchen pantry with white inset-construction cabinets. Built-in appliances. Rollout shelves in tall pantry cabinets. Lazy Susan in base cabinet. Icemaker.

This 1902 San Antonio home was beautiful both inside and out, except for the kitchen, which was dark and dated. The original kitchen layout consisted of a breakfast room and a small kitchen separated by a wall. There was also a very small screened in porch off of the kitchen. The homeowners dreamed of a light and bright new kitchen and that would accommodate a 48" gas range, built in refrigerator, an island and a walk in pantry. At first, it seemed almost impossible, but with a little imagination, we were able to give them every item on their wish list. We took down the wall separating the breakfast and kitchen areas, recessed the new Subzero refrigerator under the stairs, and turned the tiny screened porch into a walk in pantry with a gorgeous blue and white tile floor. The french doors in the breakfast area were replaced with a single transom door to mirror the door to the pantry. The new transoms make quite a statement on either side of the 48" Wolf range set against a marble tile wall. A lovely banquette area was created where the old breakfast table once was and is now graced by a lovely beaded chandelier. Pillows in shades of blue and white and a custom walnut table complete the cozy nook. The soapstone island with a walnut butcher block seating area adds warmth and character to the space. The navy barstools with chrome nailhead trim echo the design of the transoms and repeat the navy and chrome detailing on the custom range hood. A 42" Shaws farmhouse sink completes the kitchen work triangle. Off of the kitchen, the small hallway to the dining room got a facelift, as well. We added a decorative china cabinet and mirrored doors to the homeowner's storage closet to provide light and character to the passageway. After the project was completed, the homeowners told us that "this kitchen was the one that our historic house was always meant to have." There is no greater reward for what we do than that.

INTERNATIONAL AWARD WINNER. 2018 NKBA Design Competition Best Overall Kitchen. 2018 TIDA International USA Kitchen of the Year. 2018 Best Traditional Kitchen - Westchester Home Magazine design awards. The designer's own kitchen was gutted and renovated in 2017, with a focus on classic materials and thoughtful storage. The 1920s craftsman home has been in the family since 1940, and every effort was made to keep finishes and details true to the original construction. For sources, please see the website at www.studiodearborn.com. Photography, Adam Kane Macchia
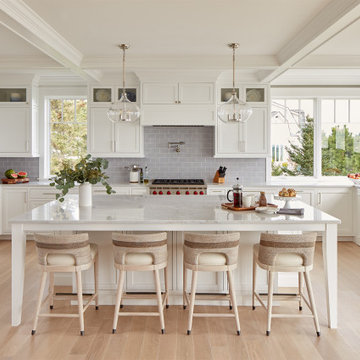
Inspiration för maritima vitt u-kök, med en rustik diskho, skåp i shakerstil, vita skåp, grått stänkskydd, stänkskydd i tunnelbanekakel, rostfria vitvaror, ljust trägolv, en köksö och beiget golv

A complete gut renovation of a Borough Park, Brooklyn kosher kitchen, with am addition of a breakfast room.
DOCA cabinets, in textured dark oak, thin shaker white matte lacquer, porcelain fronts, counters and backsplashes, as well as metallic lacquer cabinets.

The kitchen features modern appliances with light wood finishes for a Belgian farmhouse aesthetic. The space is clean, large, and tidy with black fixture elements to add bold design,

Kitchen remodel featuring a statement island
Inredning av ett modernt avskilt, stort flerfärgad flerfärgat u-kök, med en undermonterad diskho, skåp i shakerstil, vita skåp, bänkskiva i kvarts, grått stänkskydd, stänkskydd i keramik, rostfria vitvaror, klinkergolv i porslin, en köksö och grått golv
Inredning av ett modernt avskilt, stort flerfärgad flerfärgat u-kök, med en undermonterad diskho, skåp i shakerstil, vita skåp, bänkskiva i kvarts, grått stänkskydd, stänkskydd i keramik, rostfria vitvaror, klinkergolv i porslin, en köksö och grått golv
52 934 foton på u-kök, med grått stänkskydd
9