1 764 foton på u-kök, med gula skåp
Sortera efter:
Budget
Sortera efter:Populärt i dag
21 - 40 av 1 764 foton
Artikel 1 av 3

The kitchen in this remodeled 1960s house is colour-blocked against a blue panelled wall which hides a pantry. White quartz worktop bounces dayight around the kitchen. Geometric splash back adds interest. The encaustic tiles are handmade in Spain. The U-shape of this kitchen creates a "peninsula" which is used daily for preparing food but also doubles as a breakfast bar.
Photo: Frederik Rissom
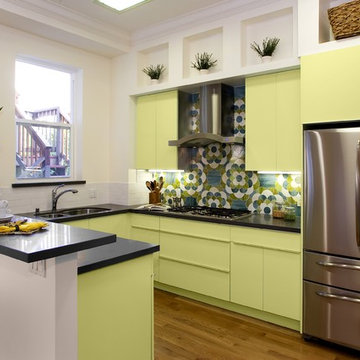
Inspiration för moderna u-kök, med rostfria vitvaror, gula skåp, en dubbel diskho, bänkskiva i kvarts och flerfärgad stänkskydd

Rustic, terra cotta tile is used for the backsplash and countertop in this Santa Fe laundry room. Designed by Woods Builders, Santa Fe, NM. Photo: Christopher Martinez Photography
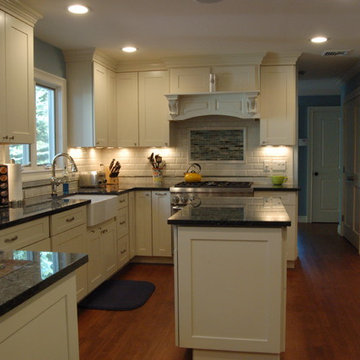
Michael Ferrero
Bild på ett vintage kök, med en rustik diskho, skåp i shakerstil, gula skåp, granitbänkskiva, vitt stänkskydd, stänkskydd i porslinskakel och rostfria vitvaror
Bild på ett vintage kök, med en rustik diskho, skåp i shakerstil, gula skåp, granitbänkskiva, vitt stänkskydd, stänkskydd i porslinskakel och rostfria vitvaror

This dark, dreary kitchen was large, but not being used well. The family of 7 had outgrown the limited storage and experienced traffic bottlenecks when in the kitchen together. A bright, cheerful and more functional kitchen was desired, as well as a new pantry space.
We gutted the kitchen and closed off the landing through the door to the garage to create a new pantry. A frosted glass pocket door eliminates door swing issues. In the pantry, a small access door opens to the garage so groceries can be loaded easily. Grey wood-look tile was laid everywhere.
We replaced the small window and added a 6’x4’ window, instantly adding tons of natural light. A modern motorized sheer roller shade helps control early morning glare. Three free-floating shelves are to the right of the window for favorite décor and collectables.
White, ceiling-height cabinets surround the room. The full-overlay doors keep the look seamless. Double dishwashers, double ovens and a double refrigerator are essentials for this busy, large family. An induction cooktop was chosen for energy efficiency, child safety, and reliability in cooking. An appliance garage and a mixer lift house the much-used small appliances.
An ice maker and beverage center were added to the side wall cabinet bank. The microwave and TV are hidden but have easy access.
The inspiration for the room was an exclusive glass mosaic tile. The large island is a glossy classic blue. White quartz countertops feature small flecks of silver. Plus, the stainless metal accent was even added to the toe kick!
Upper cabinet, under-cabinet and pendant ambient lighting, all on dimmers, was added and every light (even ceiling lights) is LED for energy efficiency.
White-on-white modern counter stools are easy to clean. Plus, throughout the room, strategically placed USB outlets give tidy charging options.
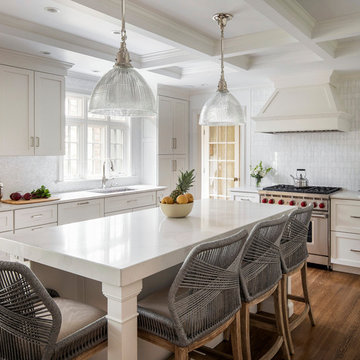
This stunning kitchen features cabinetry by CWP with 2 1/2" Waterfall Alleanza Quartz counters at the seated island.
Inredning av ett klassiskt avskilt, mellanstort vit vitt u-kök, med en undermonterad diskho, skåp i shakerstil, gula skåp, bänkskiva i kvarts, vitt stänkskydd, stänkskydd i mosaik, integrerade vitvaror, mellanmörkt trägolv och en köksö
Inredning av ett klassiskt avskilt, mellanstort vit vitt u-kök, med en undermonterad diskho, skåp i shakerstil, gula skåp, bänkskiva i kvarts, vitt stänkskydd, stänkskydd i mosaik, integrerade vitvaror, mellanmörkt trägolv och en köksö
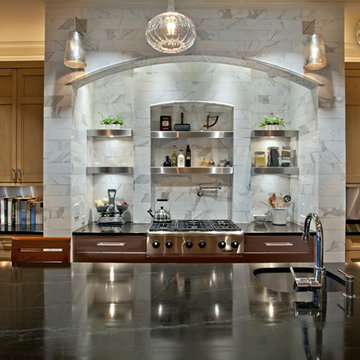
The arched tile wall over the range is the focal point of the Kitchen and elevates the Kitchen to a work of art in it's own right.
Inspiration för ett vintage kök, med en nedsänkt diskho, släta luckor, gula skåp, granitbänkskiva, stänkskydd med metallisk yta, stänkskydd i metallkakel, rostfria vitvaror, mellanmörkt trägolv och en köksö
Inspiration för ett vintage kök, med en nedsänkt diskho, släta luckor, gula skåp, granitbänkskiva, stänkskydd med metallisk yta, stänkskydd i metallkakel, rostfria vitvaror, mellanmörkt trägolv och en köksö

Luxury Vinyl Plank Flooring - MultiCore in color Appalachian Style Number MC-348
Inspiration för ett mellanstort vintage kök, med en undermonterad diskho, släta luckor, gula skåp, granitbänkskiva, vitt stänkskydd, svarta vitvaror, vinylgolv och en köksö
Inspiration för ett mellanstort vintage kök, med en undermonterad diskho, släta luckor, gula skåp, granitbänkskiva, vitt stänkskydd, svarta vitvaror, vinylgolv och en köksö

Serpentine marble tile from Waterworks, corded chairs from McGee and CO, Cabinetry from Plato Woodwork.
Foto på ett stort vintage beige kök, med en undermonterad diskho, luckor med infälld panel, gula skåp, bänkskiva i kvarts, grått stänkskydd, stänkskydd i marmor, integrerade vitvaror, ljust trägolv, en köksö och beiget golv
Foto på ett stort vintage beige kök, med en undermonterad diskho, luckor med infälld panel, gula skåp, bänkskiva i kvarts, grått stänkskydd, stänkskydd i marmor, integrerade vitvaror, ljust trägolv, en köksö och beiget golv
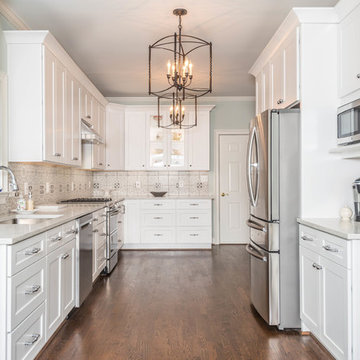
This gorgeously remodeled kitchen features dark wood flooring, new ceiling light fixtures, and stainless steel appliances, which gives this family home the functionality and light its always needed.

Exempel på ett stort amerikanskt kök, med en integrerad diskho, luckor med upphöjd panel, gula skåp, granitbänkskiva, grått stänkskydd, stänkskydd i stenkakel, rostfria vitvaror, skiffergolv och en köksö
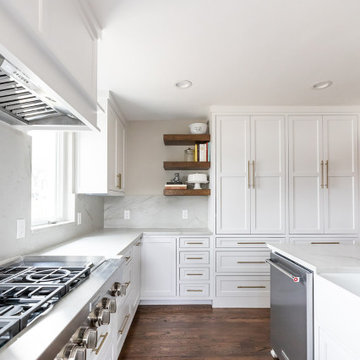
Transitional kitchen space with upgraded appliance package. Quartzite counter tops in Silver Macaubus Honed. Matching Quartite backsplash.
Inredning av ett klassiskt mellanstort vit vitt u-kök, med en rustik diskho, skåp i shakerstil, gula skåp, bänkskiva i kvartsit, vitt stänkskydd, stänkskydd i sten, rostfria vitvaror, mörkt trägolv, en köksö och brunt golv
Inredning av ett klassiskt mellanstort vit vitt u-kök, med en rustik diskho, skåp i shakerstil, gula skåp, bänkskiva i kvartsit, vitt stänkskydd, stänkskydd i sten, rostfria vitvaror, mörkt trägolv, en köksö och brunt golv

This dark, dreary kitchen was large, but not being used well. The family of 7 had outgrown the limited storage and experienced traffic bottlenecks when in the kitchen together. A bright, cheerful and more functional kitchen was desired, as well as a new pantry space.
We gutted the kitchen and closed off the landing through the door to the garage to create a new pantry. A frosted glass pocket door eliminates door swing issues. In the pantry, a small access door opens to the garage so groceries can be loaded easily. Grey wood-look tile was laid everywhere.
We replaced the small window and added a 6’x4’ window, instantly adding tons of natural light. A modern motorized sheer roller shade helps control early morning glare. Three free-floating shelves are to the right of the window for favorite décor and collectables.
White, ceiling-height cabinets surround the room. The full-overlay doors keep the look seamless. Double dishwashers, double ovens and a double refrigerator are essentials for this busy, large family. An induction cooktop was chosen for energy efficiency, child safety, and reliability in cooking. An appliance garage and a mixer lift house the much-used small appliances.
An ice maker and beverage center were added to the side wall cabinet bank. The microwave and TV are hidden but have easy access.
The inspiration for the room was an exclusive glass mosaic tile. The large island is a glossy classic blue. White quartz countertops feature small flecks of silver. Plus, the stainless metal accent was even added to the toe kick!
Upper cabinet, under-cabinet and pendant ambient lighting, all on dimmers, was added and every light (even ceiling lights) is LED for energy efficiency.
White-on-white modern counter stools are easy to clean. Plus, throughout the room, strategically placed USB outlets give tidy charging options.

Klassisk inredning av ett stort vit vitt kök, med en undermonterad diskho, skåp i shakerstil, gula skåp, granitbänkskiva, grått stänkskydd, stänkskydd i marmor, rostfria vitvaror, ljust trägolv, en köksö och brunt golv

This kitchen space was designed with carefully positioned roof lights and aligning windows to maximise light quality and coherence throughout the space. This open plan modern style oak kitchen features incoperated breakfast bar and integrated appliances.
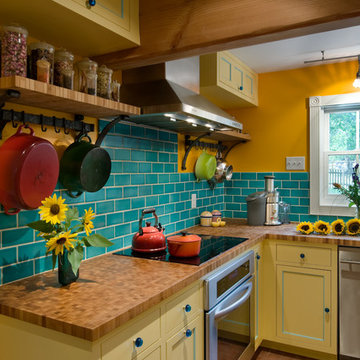
Daniel O'Connor Photography www.danieloconnorphoto.com
Exempel på ett avskilt lantligt u-kök, med stänkskydd i tunnelbanekakel, träbänkskiva, gula skåp, luckor med infälld panel, rostfria vitvaror och en rustik diskho
Exempel på ett avskilt lantligt u-kök, med stänkskydd i tunnelbanekakel, träbänkskiva, gula skåp, luckor med infälld panel, rostfria vitvaror och en rustik diskho
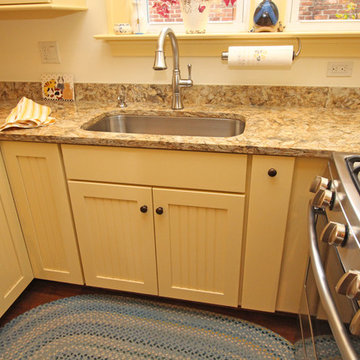
This cheery farmhouse style kitchen design packs a lot of features into a relatively small space. The intelligent utilization of available space in this compact kitchen includes a space-saving large single bowl sink and built-in microwave. The design also includes ample countertop space and cabinets with plenty of storage. The classic saffron painted finish on the kitchen cabinets beautifully complements the Amtico red oak flooring, creating a bright, welcoming space.

Small Transitional White Kitchen with Mobile Island
Inspiration för ett litet funkis grön grönt kök, med en rustik diskho, skåp i shakerstil, gula skåp, bänkskiva i täljsten, flerfärgad stänkskydd, stänkskydd i glaskakel, rostfria vitvaror, klinkergolv i porslin, en köksö och beiget golv
Inspiration för ett litet funkis grön grönt kök, med en rustik diskho, skåp i shakerstil, gula skåp, bänkskiva i täljsten, flerfärgad stänkskydd, stänkskydd i glaskakel, rostfria vitvaror, klinkergolv i porslin, en köksö och beiget golv
1 764 foton på u-kök, med gula skåp
2
