7 203 foton på u-kök, med laminatgolv
Sortera efter:
Budget
Sortera efter:Populärt i dag
161 - 180 av 7 203 foton
Artikel 1 av 3
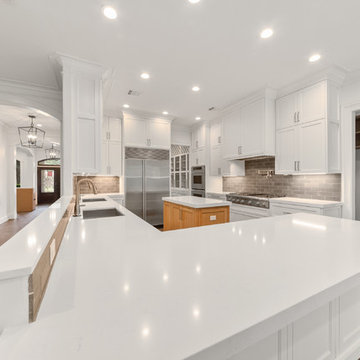
Bild på ett stort vintage vit vitt kök, med en undermonterad diskho, skåp i shakerstil, vita skåp, bänkskiva i kvartsit, grått stänkskydd, stänkskydd i tunnelbanekakel, rostfria vitvaror, laminatgolv, en köksö och brunt golv
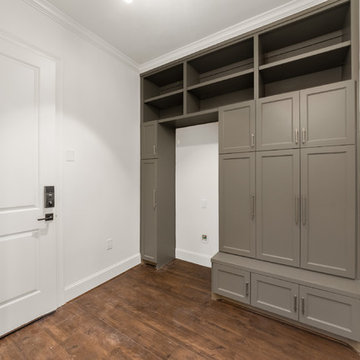
Inspiration för stora klassiska vitt kök, med en undermonterad diskho, skåp i shakerstil, vita skåp, bänkskiva i kvartsit, grått stänkskydd, stänkskydd i tunnelbanekakel, rostfria vitvaror, laminatgolv, en köksö och brunt golv
Crisp white shaker style kitchen cabinets go to the ceiling in this white kitchen and create a spacious feel, while the large gray island adds weight, plus plenty of seating and prep space. The subway backsplash behind the sink gives the white palette some interest. Touches of chrome add to the glamor of the white kitchen design.
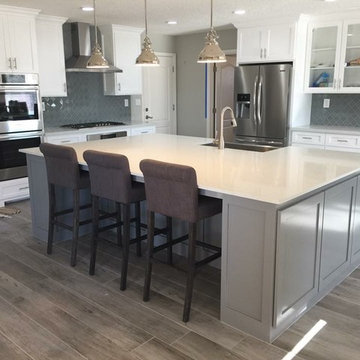
Project by: Snow Custom Cabinetry
James Snow
909.841.5103
snowscustomcabinetry@verizon.net
Materials Supplied by: Peterman Lumber, Inc.
Fontana, CA | Las Vegas, NV | Phoenix, AZ
http://petermanlumber.com/
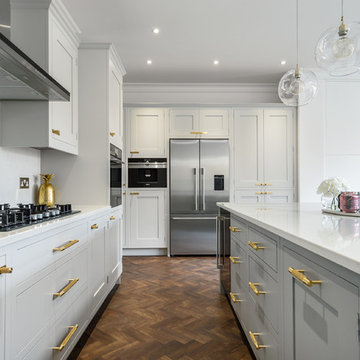
Inspiration för mellanstora klassiska kök, med en integrerad diskho, skåp i shakerstil, grå skåp, bänkskiva i kvartsit, vitt stänkskydd, rostfria vitvaror, laminatgolv, en köksö, brunt golv och stänkskydd i sten
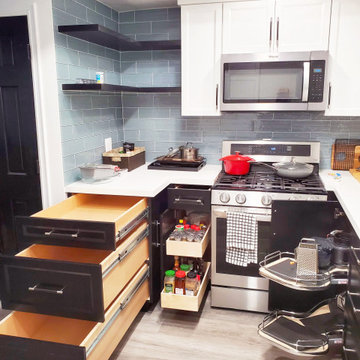
This kitchen was very inefficient with space before the remodel. There was a peninsula that cut off flow. The peninsula was removed, and the fridge and stove were relocated. There were several challenging areas designing this kitchen, mainly the corners where we wanted good accessible storage solutions. To the left of the stove, we placed a 40" super-deep drawer bank with three drawers for pots and pans. This drawer bank is a storage workhorse. With roll out drawers, a blind corner system, a lazy susan, and a 40" pantry, this kitchen does not leave any space un-utilized. With a new open flow, this space is ready to create more great memories!
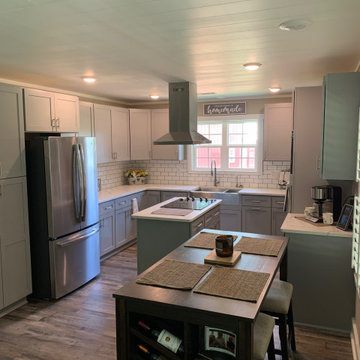
The client added an island, cooktop, and double ovens instead of a range... I love it.
Idéer för lantliga vitt u-kök, med en rustik diskho, granitbänkskiva, vitt stänkskydd, laminatgolv och en köksö
Idéer för lantliga vitt u-kök, med en rustik diskho, granitbänkskiva, vitt stänkskydd, laminatgolv och en köksö

This coastal, contemporary Tiny Home features a warm yet industrial style kitchen with stainless steel counters and husky tool drawers with black cabinets. the silver metal counters are complimented by grey subway tiling as a backsplash against the warmth of the locally sourced curly mango wood windowsill ledge. I mango wood windowsill also acts as a pass-through window to an outdoor bar and seating area on the deck. Entertaining guests right from the kitchen essentially makes this a wet-bar. LED track lighting adds the right amount of accent lighting and brightness to the area. The window is actually a french door that is mirrored on the opposite side of the kitchen. This kitchen has 7-foot long stainless steel counters on either end. There are stainless steel outlet covers to match the industrial look. There are stained exposed beams adding a cozy and stylish feeling to the room. To the back end of the kitchen is a frosted glass pocket door leading to the bathroom. All shelving is made of Hawaiian locally sourced curly mango wood. A stainless steel fridge matches the rest of the style and is built-in to the staircase of this tiny home. Dish drying racks are hung on the wall to conserve space and reduce clutter.
The centerpiece and focal point to this tiny home living room is the grand circular-shaped window which is actually two half-moon windows jointed together where the mango woof bar-top is placed. This acts as a work and dining space. Hanging plants elevate the eye and draw it upward to the high ceilings. Colors are kept clean and bright to expand the space. The love-seat folds out into a sleeper and the ottoman/bench lifts to offer more storage. The round rug mirrors the window adding consistency. This tropical modern coastal Tiny Home is built on a trailer and is 8x24x14 feet. The blue exterior paint color is called cabana blue. The large circular window is quite the statement focal point for this how adding a ton of curb appeal. The round window is actually two round half-moon windows stuck together to form a circle. There is an indoor bar between the two windows to make the space more interactive and useful- important in a tiny home. There is also another interactive pass-through bar window on the deck leading to the kitchen making it essentially a wet bar. This window is mirrored with a second on the other side of the kitchen and the are actually repurposed french doors turned sideways. Even the front door is glass allowing for the maximum amount of light to brighten up this tiny home and make it feel spacious and open. This tiny home features a unique architectural design with curved ceiling beams and roofing, high vaulted ceilings, a tiled in shower with a skylight that points out over the tongue of the trailer saving space in the bathroom, and of course, the large bump-out circle window and awning window that provides dining spaces.
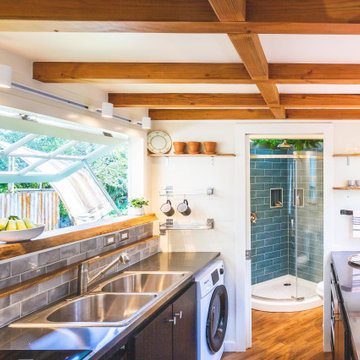
A beautiful mix of clean stainless steel and warm mango wood creates a stylish and practical kitchen space. 7 feet of stainless steel counter space extend both sides of the nearly symmetrical kitchen. Exposed stained wood beams create a complete look to the kitchen distinguishing it from the rest of the home with all rooms being in close proximity.
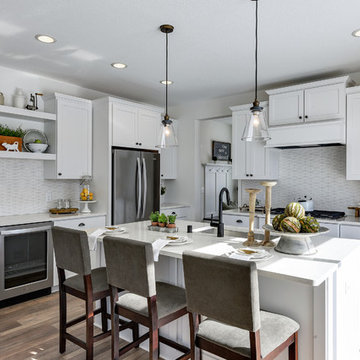
This modern farmhouse kitchen features traditional cabinetry with a dry bar and extra counter space for entertaining. The open shelving creates the perfect display for farmhouse-style kitchen decor. Copper accents pop against the white tile backsplash and faux greenery.
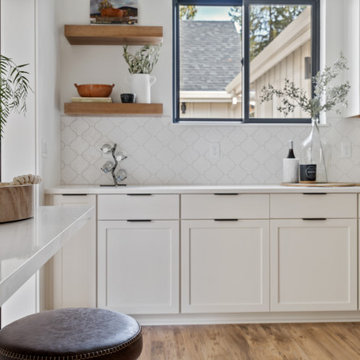
Exempel på ett stort lantligt vit vitt kök, med en rustik diskho, skåp i shakerstil, skåp i mellenmörkt trä, bänkskiva i kvartsit, vitt stänkskydd, stänkskydd i keramik, rostfria vitvaror, laminatgolv och en köksö
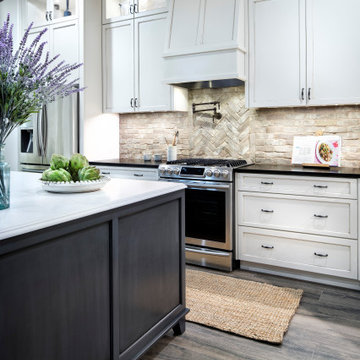
Idéer för att renovera ett mellanstort lantligt vit vitt kök, med en rustik diskho, skåp i shakerstil, vita skåp, beige stänkskydd, stänkskydd i tegel, rostfria vitvaror, laminatgolv, en köksö, grått golv och bänkskiva i kvarts
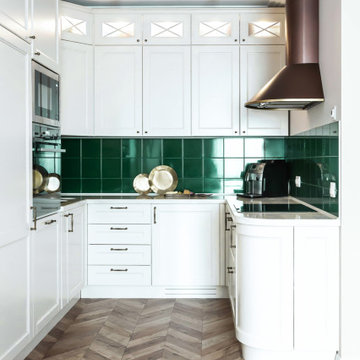
Exempel på ett litet klassiskt beige beige kök, med en undermonterad diskho, luckor med infälld panel, vita skåp, bänkskiva i kvarts, grönt stänkskydd, stänkskydd i keramik, rostfria vitvaror, laminatgolv och beiget golv

Here the use of Gordan door style with kitchen in pearl paint and the Food pantry closet in Seaside paint finish with chaulk board finish at top of doors below open storage area. Loaded with easy to use customer convenient items like trash can rollout, dovetail rollout drawers, pot and pan drawers, tiered cutlery divider, and more. Then finished off with fake wrapped beams for some natural wood tones to work with floors and X-shaped island supports to work with slated paneled look on back of island and a large stainless single bowl farm sink. They used Quartz with beige, brown and greys to keep it light and pull design togeather. There were also wall treatments, new jams at doors and crown at ceiling added.
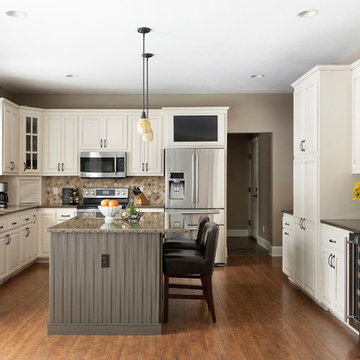
Photos by Spacecrafting Photography
Bild på ett mellanstort vintage brun brunt u-kök, med en undermonterad diskho, luckor med upphöjd panel, vita skåp, granitbänkskiva, brunt stänkskydd, stänkskydd i stenkakel, rostfria vitvaror, laminatgolv, en köksö och brunt golv
Bild på ett mellanstort vintage brun brunt u-kök, med en undermonterad diskho, luckor med upphöjd panel, vita skåp, granitbänkskiva, brunt stänkskydd, stänkskydd i stenkakel, rostfria vitvaror, laminatgolv, en köksö och brunt golv
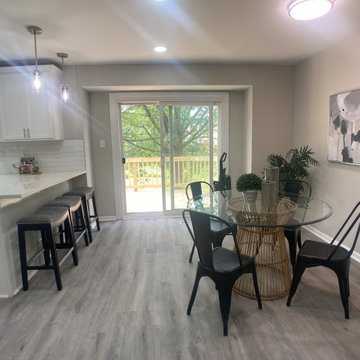
Bild på ett mellanstort vintage vit vitt kök, med en undermonterad diskho, skåp i shakerstil, vita skåp, bänkskiva i kvarts, vitt stänkskydd, stänkskydd i tunnelbanekakel, rostfria vitvaror, laminatgolv och brunt golv
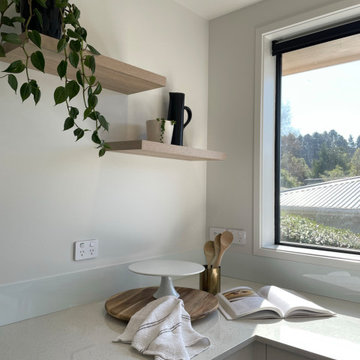
Exempel på ett mellanstort modernt vit vitt kök, med en dubbel diskho, släta luckor, vita skåp, laminatbänkskiva, rostfria vitvaror, laminatgolv, en halv köksö och brunt golv
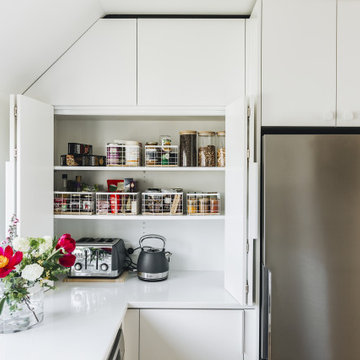
Foto på ett litet funkis vit kök, med en undermonterad diskho, vita skåp, bänkskiva i kvarts, blått stänkskydd, stänkskydd i keramik, rostfria vitvaror, laminatgolv, en halv köksö och brunt golv
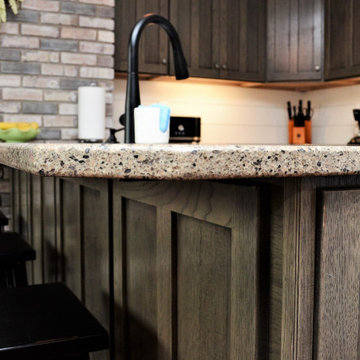
Cabinet Brand: Haas Signature Collection
Wood Species: Rustic Hickory
Cabinet Finish: Barnwood
Door Style: Mission V
Counter top: Viatera Quartz, Double Radius edge, Solar Canyon color
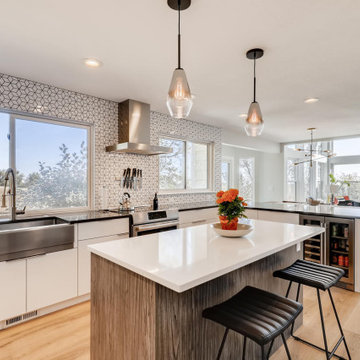
Beautiful naturally lit home with amazing views. Full, modern remodel with geometric tiles and iron railings.
Exempel på ett mellanstort modernt flerfärgad flerfärgat kök, med släta luckor, vita skåp, en köksö, en rustik diskho, bänkskiva i kvarts, vitt stänkskydd, stänkskydd i keramik, rostfria vitvaror, laminatgolv och beiget golv
Exempel på ett mellanstort modernt flerfärgad flerfärgat kök, med släta luckor, vita skåp, en köksö, en rustik diskho, bänkskiva i kvarts, vitt stänkskydd, stänkskydd i keramik, rostfria vitvaror, laminatgolv och beiget golv
7 203 foton på u-kök, med laminatgolv
9