20 566 foton på u-kök, med skåp i ljust trä
Sortera efter:
Budget
Sortera efter:Populärt i dag
201 - 220 av 20 566 foton
Artikel 1 av 3
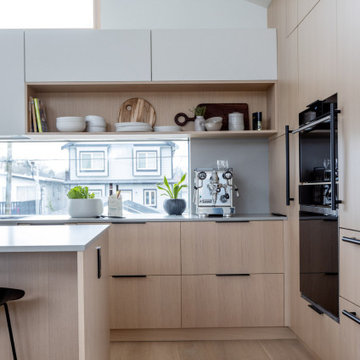
Idéer för mellanstora nordiska grått kök, med en nedsänkt diskho, släta luckor, skåp i ljust trä, svarta vitvaror, ljust trägolv och en köksö
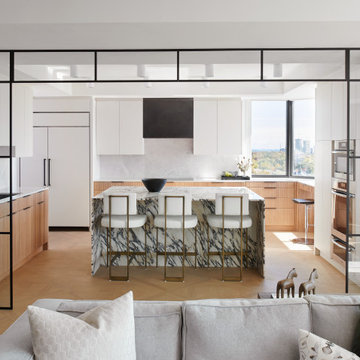
Idéer för stora funkis flerfärgat kök, med en enkel diskho, vitt stänkskydd, stänkskydd i sten, integrerade vitvaror, ljust trägolv, en köksö, brunt golv, släta luckor och skåp i ljust trä
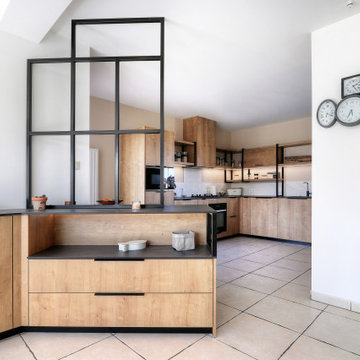
Inspiration för mellanstora moderna svart kök, med en undermonterad diskho, skåp i ljust trä, laminatbänkskiva, vitt stänkskydd och stänkskydd i keramik
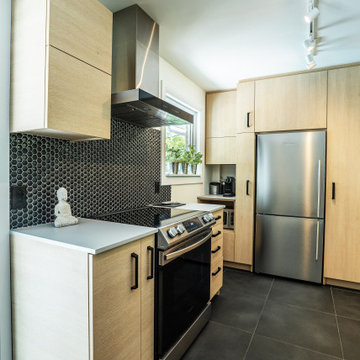
Idéer för små funkis beige kök, med en undermonterad diskho, släta luckor, skåp i ljust trä, bänkskiva i kvartsit, svart stänkskydd, stänkskydd i porslinskakel, rostfria vitvaror, klinkergolv i porslin, en halv köksö och svart golv

Bild på ett litet funkis vit vitt kök, med en enkel diskho, släta luckor, skåp i ljust trä, bänkskiva i kvarts, vitt stänkskydd, rostfria vitvaror, laminatgolv och en köksö
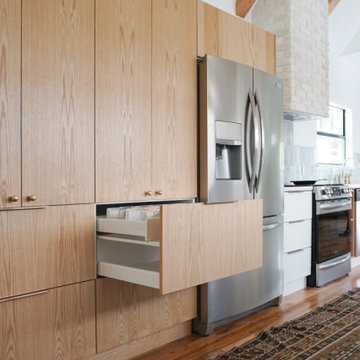
If you haven’t come across @collected_eclectic on social media yet, we suggest you take a look ASAP! Grace and Michael have been on a DIY home remodeling spree, especially in their kitchen, and they’ve documented every step of the way. By doing everything on their own, they saved a ton of money and were able to stick to their budget, and we were lucky to be a part of their kitchen.
Pictured here is our Red Oak Natural Wood Slab on the #sektion system, as Grace and Michael used a combination of drawers and doors on tall cabinets to create more storage than what previously existed. Tall cabinets are a great way to let grain direction shine, as it creates a focal point that you really can’t miss! Other details include toe kicks and matching end panels, and they finished off the wood with satin brass hardware from @emtek_products.
Grace said “the wood cabinets are the absolute highlight and I can’t get over how beautiful they area! Seriously stunning!” We appreciate the kind words and couldn’t agree more.
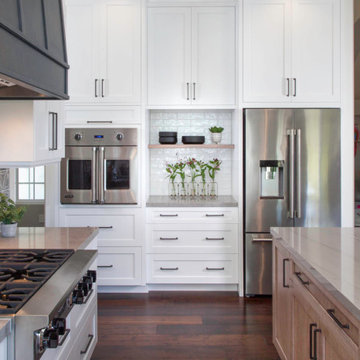
Modern Farmhouse Kitchen on the Hills of San Marcos
French door oven with countertop space for oven and refrigerator.
Inspiration för stora lantliga grått kök, med en rustik diskho, luckor med infälld panel, skåp i ljust trä, bänkskiva i kvartsit, blått stänkskydd, stänkskydd i keramik, rostfria vitvaror, mörkt trägolv, en köksö och brunt golv
Inspiration för stora lantliga grått kök, med en rustik diskho, luckor med infälld panel, skåp i ljust trä, bänkskiva i kvartsit, blått stänkskydd, stänkskydd i keramik, rostfria vitvaror, mörkt trägolv, en köksö och brunt golv
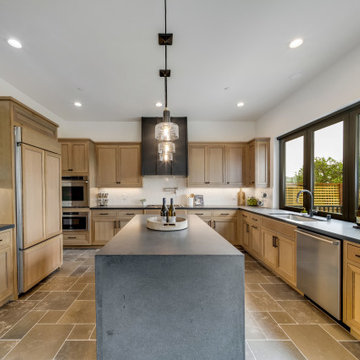
Inspiration för medelhavsstil grått u-kök, med en undermonterad diskho, luckor med infälld panel, skåp i ljust trä, rostfria vitvaror, en köksö och grått golv
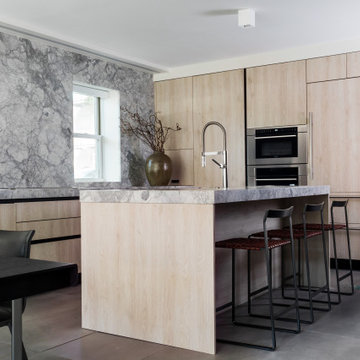
Inspiration för ett funkis grå grått u-kök, med en undermonterad diskho, släta luckor, skåp i ljust trä, grått stänkskydd, stänkskydd i sten, en köksö och grått golv
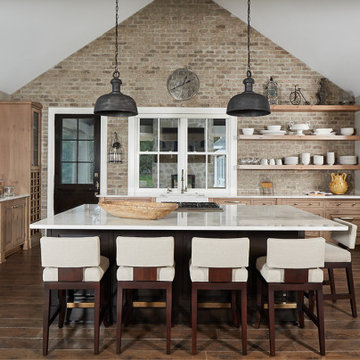
Exempel på ett stort industriellt vit vitt kök, med en rustik diskho, luckor med upphöjd panel, skåp i ljust trä, granitbänkskiva, stänkskydd i tegel, integrerade vitvaror, mellanmörkt trägolv och en köksö
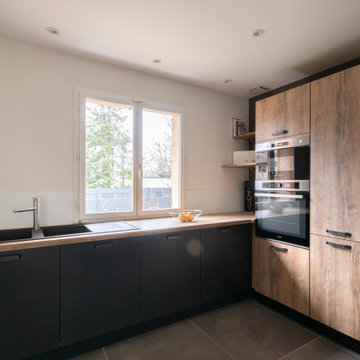
Inspiration för ett mellanstort industriellt beige beige kök, med en undermonterad diskho, luckor med profilerade fronter, skåp i ljust trä, träbänkskiva, integrerade vitvaror, klinkergolv i keramik, en halv köksö och grått golv
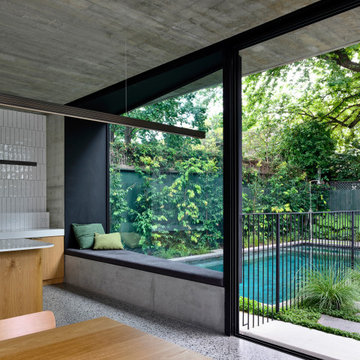
Inspiration för stora vitt u-kök, med en nedsänkt diskho, släta luckor, skåp i ljust trä, bänkskiva i kvarts, vitt stänkskydd, stänkskydd i keramik, rostfria vitvaror, betonggolv, en köksö och grått golv
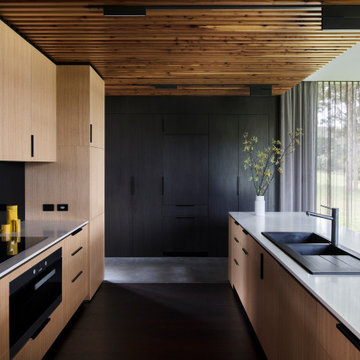
Idéer för att renovera ett funkis vit vitt u-kök, med en dubbel diskho, skåp i ljust trä, svarta vitvaror, mörkt trägolv, släta luckor och en köksö
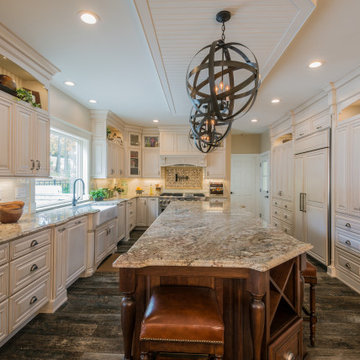
Exempel på ett stort beige beige kök, med en rustik diskho, luckor med upphöjd panel, skåp i ljust trä, granitbänkskiva, beige stänkskydd, stänkskydd i terrakottakakel, rostfria vitvaror, vinylgolv, en köksö och brunt golv

This kitchen had not been renovated since the salt box colonial house was built in the 1960’s. The new owner felt it was time for a complete refresh with some traditional details and adding in the owner’s contemporary tastes.
At initial observation, we determined the house had good bones; including high ceilings and abundant natural light from a double-hung window and three skylights overhead recently installed by our client. Mixing the homeowners desires required the skillful eyes of Cathy and Ed from Renovisions. The original kitchen had dark stained, worn cabinets, in-adequate lighting and a non-functional coat closet off the kitchen space. In order to achieve a true transitional look, Renovisions incorporated classic details with subtle, simple and cleaner line touches. For example, the backsplash mix of honed and polished 2” x 3” stone-look subway tile is outlined in brushed stainless steel strips creating an edgy feel, especially at the niche above the range. Removing the existing wall that shared the coat closet opened up the kitchen to allow adding an island for seating and entertaining guests.
We chose natural maple, shaker style flat panel cabinetry with longer stainless steel pulls instead of knobs, keeping in line with the clients desire for a sleeker design. This kitchen had to be gutted to accommodate the new layout featuring an island with pull-out trash and recycling and deeper drawers for utensils. Spatial constraints were top of mind and incorporating a convection microwave above the slide-in range made the most sense. Our client was thrilled with the ability to bake, broil and microwave from GE’s advantium oven – how convenient! A custom pull-out cabinet was built for his extensive array of spices and oils. The sink base cabinet provides plenty of area for the large rectangular stainless steel sink, single-lever multi-sprayer faucet and matching filtered water dispenser faucet. The natural, yet sleek green soapstone countertop with distinct white veining created a dynamic visual and principal focal point for the now open space.
While oak wood flooring existed in the entire first floor, as an added element of color and interest we installed multi-color slate-look porcelain tiles in the kitchen area. We also installed a fully programmable floor heating system for those chilly New England days. Overall, out client was thrilled with his Mission Transition.
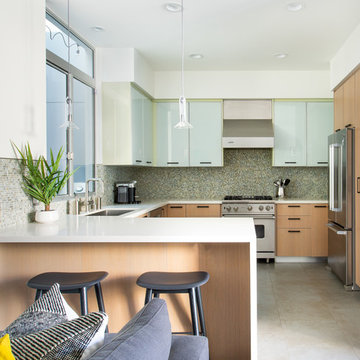
Modern inredning av ett vit vitt kök, med en undermonterad diskho, släta luckor, skåp i ljust trä, grått stänkskydd, rostfria vitvaror, en halv köksö och grått golv

Shown here A19's P1601-MB-BCC Bonaire Pendants with Matte Black finish. Kitchen Design by Sarah Stacey Interior Design. Architecture by Tornberg Design. The work is stunning and we are so happy that our pendants could be a part of this beautiful project!
Photography: @mollyculverphotography | Styling: @emilylaureninteriors
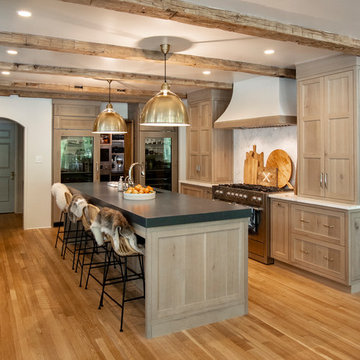
Idéer för att renovera ett mellanstort lantligt svart svart kök, med en undermonterad diskho, skåp i shakerstil, skåp i ljust trä, bänkskiva i kvarts, vitt stänkskydd, stänkskydd i sten, rostfria vitvaror, ljust trägolv, en köksö och brunt golv
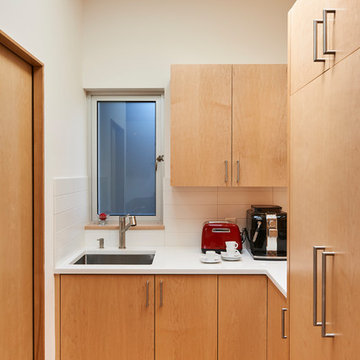
Idéer för ett mellanstort 50 tals vit kök, med släta luckor, skåp i ljust trä, vitt stänkskydd, stänkskydd i tunnelbanekakel, integrerade vitvaror och mellanmörkt trägolv
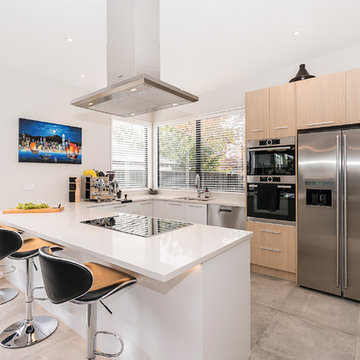
Foto på ett funkis vit u-kök, med en dubbel diskho, släta luckor, skåp i ljust trä, rostfria vitvaror, en halv köksö och grått golv
20 566 foton på u-kök, med skåp i ljust trä
11