14 817 foton på u-kök, med stänkskydd i marmor
Sortera efter:
Budget
Sortera efter:Populärt i dag
61 - 80 av 14 817 foton
Artikel 1 av 3
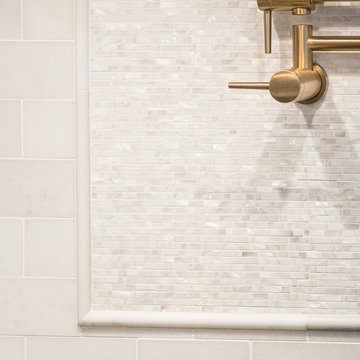
Caitlin Haynes
Klassisk inredning av ett stort kök, med en undermonterad diskho, släta luckor, vita skåp, bänkskiva i kvarts, grått stänkskydd, stänkskydd i marmor, rostfria vitvaror och ljust trägolv
Klassisk inredning av ett stort kök, med en undermonterad diskho, släta luckor, vita skåp, bänkskiva i kvarts, grått stänkskydd, stänkskydd i marmor, rostfria vitvaror och ljust trägolv
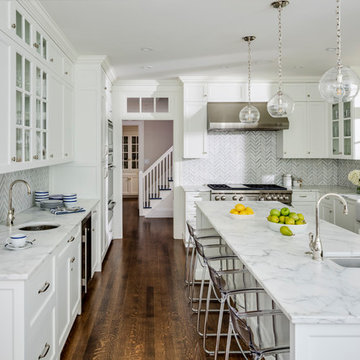
TEAM
Architect: LDa Architecture & Interiors
Builder: Old Grove Partners, LLC.
Landscape Architect: LeBlanc Jones Landscape Architects
Photographer: Greg Premru Photography

This stunning kitchen features black kitchen cabinets, brass hardware, butcher block countertops, custom backsplash and open shelving which we can't get enough of!
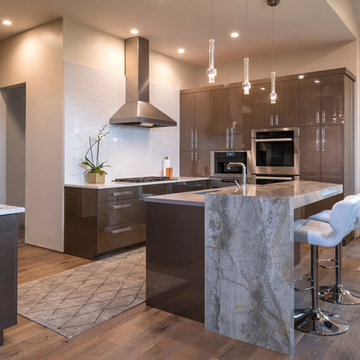
Brent Bingham Photography: http://www.brentbinghamphoto.com/
Inspiration för ett mellanstort funkis kök, med en undermonterad diskho, släta luckor, bruna skåp, marmorbänkskiva, vitt stänkskydd, stänkskydd i marmor, rostfria vitvaror, en köksö, brunt golv och mellanmörkt trägolv
Inspiration för ett mellanstort funkis kök, med en undermonterad diskho, släta luckor, bruna skåp, marmorbänkskiva, vitt stänkskydd, stänkskydd i marmor, rostfria vitvaror, en köksö, brunt golv och mellanmörkt trägolv
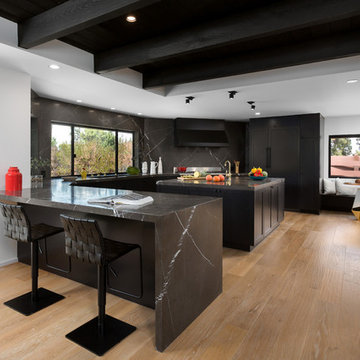
Kitchen with breakfast nook. Photo by Clark Dugger
Idéer för ett modernt kök, med skåp i shakerstil, svarta skåp, svart stänkskydd, integrerade vitvaror, en köksö, en dubbel diskho, marmorbänkskiva, stänkskydd i marmor, ljust trägolv och beiget golv
Idéer för ett modernt kök, med skåp i shakerstil, svarta skåp, svart stänkskydd, integrerade vitvaror, en köksö, en dubbel diskho, marmorbänkskiva, stänkskydd i marmor, ljust trägolv och beiget golv

Interior Design by Kat Lawton Interiors |
Photograph by Haris Kenjar
Inspiration för ett stort vintage u-kök, med en undermonterad diskho, skåp i shakerstil, vita skåp, marmorbänkskiva, vitt stänkskydd, stänkskydd i marmor, rostfria vitvaror, mörkt trägolv, en köksö och brunt golv
Inspiration för ett stort vintage u-kök, med en undermonterad diskho, skåp i shakerstil, vita skåp, marmorbänkskiva, vitt stänkskydd, stänkskydd i marmor, rostfria vitvaror, mörkt trägolv, en köksö och brunt golv

Photography: Anice Hoachlander, Hoachlander Davis Photography.
Foto på ett mellanstort retro kök, med släta luckor, vita skåp, marmorbänkskiva, stänkskydd i marmor, ljust trägolv, en köksö, en dubbel diskho, vitt stänkskydd, rostfria vitvaror och brunt golv
Foto på ett mellanstort retro kök, med släta luckor, vita skåp, marmorbänkskiva, stänkskydd i marmor, ljust trägolv, en köksö, en dubbel diskho, vitt stänkskydd, rostfria vitvaror och brunt golv

Inspiration för klassiska kök, med vita skåp, marmorbänkskiva, stänkskydd i marmor, klinkergolv i keramik, flerfärgat golv, en rustik diskho, luckor med glaspanel och vitt stänkskydd

Idéer för att renovera ett stort vintage kök, med en undermonterad diskho, skåp i shakerstil, vita skåp, bänkskiva i kvartsit, vitt stänkskydd, stänkskydd i marmor, rostfria vitvaror, skiffergolv, en köksö och grått golv

This old tiny kitchen now boasts big space, ideal for a small family or a bigger gathering. It's main feature is the customized black metal frame that hangs from the ceiling providing support for two natural maple butcher block shevles, but also divides the two rooms. A downdraft vent compliments the functionality and aesthetic of this installation.
The kitchen counters encroach into the dining room, providing more under counter storage. The concept of a proportionately larger peninsula allows more working and entertaining surface. The weightiness of the counters was balanced by the wall of tall cabinets. These cabinets provide most of the kitchen storage and boast an appliance garage, deep pantry and a clever lemans system for the corner storage.
Design: Astro Design Centre, Ottawa Canada
Photos: Doublespace Photography
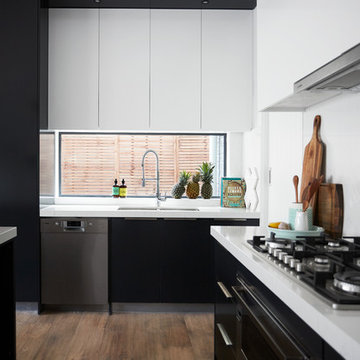
Liam Cullinane
Idéer för stora funkis vitt kök, med en dubbel diskho, släta luckor, svarta skåp, vitt stänkskydd, bänkskiva i kvarts, mellanmörkt trägolv, stänkskydd i marmor, rostfria vitvaror, en köksö och brunt golv
Idéer för stora funkis vitt kök, med en dubbel diskho, släta luckor, svarta skåp, vitt stänkskydd, bänkskiva i kvarts, mellanmörkt trägolv, stänkskydd i marmor, rostfria vitvaror, en köksö och brunt golv

Idéer för att renovera ett avskilt, stort vintage flerfärgad flerfärgat u-kök, med en rustik diskho, luckor med upphöjd panel, rostfria vitvaror, granitbänkskiva, vitt stänkskydd, stänkskydd i marmor, kalkstensgolv, en halv köksö, beiget golv och grå skåp
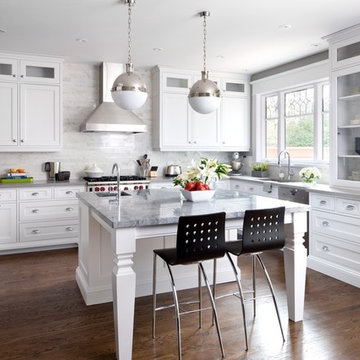
Interior Designer Jane Lockhart received the 2010 Best Large Kitchen Award at the National Kitchen & Bath Association Awards for this stunning bright and airy, open-concept family kitchen with large island and premium finishes and appliances.
Styled by Jeff Palmeter
Photos by Brandon Barré

The wood used in the cabinets throughout the kitchen was distressed to match the reclaimed stone and marble.
Bild på ett avskilt, stort medelhavsstil u-kök, med en rustik diskho, skåp i slitet trä, integrerade vitvaror, luckor med infälld panel, vitt stänkskydd, stänkskydd i marmor, marmorbänkskiva, travertin golv, en köksö och brunt golv
Bild på ett avskilt, stort medelhavsstil u-kök, med en rustik diskho, skåp i slitet trä, integrerade vitvaror, luckor med infälld panel, vitt stänkskydd, stänkskydd i marmor, marmorbänkskiva, travertin golv, en köksö och brunt golv

Inredning av ett maritimt stort grå grått kök, med en rustik diskho, luckor med infälld panel, vita skåp, grått stänkskydd, stänkskydd i marmor, rostfria vitvaror, mellanmörkt trägolv, en köksö och brunt golv

New to the area, this client wanted to modernize and clean up this older 1980's home on one floor covering 3500 sq ft. on the golf course. Clean lines and a neutral material palette blends the home into the landscape, while careful craftsmanship gives the home a clean and contemporary appearance.
We first met the client when we were asked to re-design the client future kitchen. The layout was not making any progress with the architect, so they asked us to step and give them a hand. The outcome is wonderful, full and expanse kitchen. The kitchen lead to assisting the client throughout the entire home.
We were also challenged to meet the clients desired design details but also to meet a certain budget number.
Glad your enjoying the project.
The light fixture over the island is Asteria LED Pendant Lightby Soren Ravn Christensen from UMAGE
The windows are from Pella

This large open kitchen was completely updated to include a custom cabinetry, a large center island, banquette seating and an extra large table to accommodate family and friends in the busy summer season. With plenty of lighting, extra large appliances and preparation space, everyone can get in on the cooking fun.

In our world of kitchen design, it’s lovely to see all the varieties of styles come to life. From traditional to modern, and everything in between, we love to design a broad spectrum. Here, we present a two-tone modern kitchen that has used materials in a fresh and eye-catching way. With a mix of finishes, it blends perfectly together to create a space that flows and is the pulsating heart of the home.
With the main cooking island and gorgeous prep wall, the cook has plenty of space to work. The second island is perfect for seating – the three materials interacting seamlessly, we have the main white material covering the cabinets, a short grey table for the kids, and a taller walnut top for adults to sit and stand while sipping some wine! I mean, who wouldn’t want to spend time in this kitchen?!
Cabinetry
With a tuxedo trend look, we used Cabico Elmwood New Haven door style, walnut vertical grain in a natural matte finish. The white cabinets over the sink are the Ventura MDF door in a White Diamond Gloss finish.
Countertops
The white counters on the perimeter and on both islands are from Caesarstone in a Frosty Carrina finish, and the added bar on the second countertop is a custom walnut top (made by the homeowner!) with a shorter seated table made from Caesarstone’s Raw Concrete.
Backsplash
The stone is from Marble Systems from the Mod Glam Collection, Blocks – Glacier honed, in Snow White polished finish, and added Brass.
Fixtures
A Blanco Precis Silgranit Cascade Super Single Bowl Kitchen Sink in White works perfect with the counters. A Waterstone transitional pulldown faucet in New Bronze is complemented by matching water dispenser, soap dispenser, and air switch. The cabinet hardware is from Emtek – their Trinity pulls in brass.
Appliances
The cooktop, oven, steam oven and dishwasher are all from Miele. The dishwashers are paneled with cabinetry material (left/right of the sink) and integrate seamlessly Refrigerator and Freezer columns are from SubZero and we kept the stainless look to break up the walnut some. The microwave is a counter sitting Panasonic with a custom wood trim (made by Cabico) and the vent hood is from Zephyr.

Homeowners aimed to bring the lovely outdoors into better view when they removed the two 90's dated columns that divided the kitchen from the family room and eat-in area. They also transformed the range wall when they added two wood encasement windows which frame the custom zinc hood and allow a soft light to penetrate the kitchen. Custom beaded inset cabinetry was designed with a busy family of 5 in mind. A coffee station hides behind the appliance garage, the paper towel holder is partially concealed in a rolling drawer and three custom pullout drawers with soft close hinges hold many items that would otherwise be located on the countertop or under the sink. A 48" Viking gas range took the place of a 30" electric cooktop and a Bosch microwave drawer is now located in the island to make space for the newly added beverage cooler. Due to size and budget constaints, we kept the basic footprint so every space was carefully planned for function and design. The family stayed true to their casual lifestyle with the black honed countertops but added a little bling with the rustic crystal chandelier, crystal prism arched sconces and calcutta gold herringbone backsplash. But the owner's favorite add was the custom island designed as an antique furniture piece with the essenza blue quartzite countertop cut with a demi-bull stepout. The kids can now sit at the ample sized counter and enjoy breakfast or finish homework in the comfortable cherry red swivel chairs which add a pop to the otherwise understated tones. This newly remodeled kitchen checked all the homeowner's desires.

Elegant timeless style Kitchen with black marble countertop, range hood, white cabinets and stainless accents. Farmhouse sink build in the island.
Bild på ett mycket stort vintage svart svart u-kök, med skåp i shakerstil, vita skåp, marmorbänkskiva, vitt stänkskydd, stänkskydd i marmor, rostfria vitvaror, mörkt trägolv, en undermonterad diskho, en köksö och brunt golv
Bild på ett mycket stort vintage svart svart u-kök, med skåp i shakerstil, vita skåp, marmorbänkskiva, vitt stänkskydd, stänkskydd i marmor, rostfria vitvaror, mörkt trägolv, en undermonterad diskho, en köksö och brunt golv
14 817 foton på u-kök, med stänkskydd i marmor
4