2 639 foton på u-kök, med svart golv
Sortera efter:
Budget
Sortera efter:Populärt i dag
161 - 180 av 2 639 foton
Artikel 1 av 3
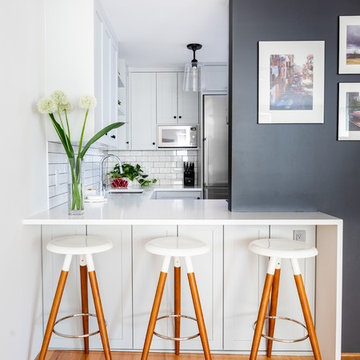
Vincent from ISHOT
Modern inredning av ett litet vit vitt u-kök, med en undermonterad diskho, skåp i shakerstil, vitt stänkskydd, stänkskydd i tunnelbanekakel, rostfria vitvaror, grå skåp, bänkskiva i kvarts och svart golv
Modern inredning av ett litet vit vitt u-kök, med en undermonterad diskho, skåp i shakerstil, vitt stänkskydd, stänkskydd i tunnelbanekakel, rostfria vitvaror, grå skåp, bänkskiva i kvarts och svart golv
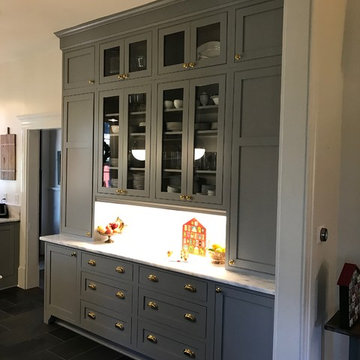
Custom island Candlelight Cabinetry
Color is Stonehenge Grey
Exempel på ett stort klassiskt kök, med en rustik diskho, skåp i shakerstil, grå skåp, marmorbänkskiva, vita vitvaror, skiffergolv, en köksö och svart golv
Exempel på ett stort klassiskt kök, med en rustik diskho, skåp i shakerstil, grå skåp, marmorbänkskiva, vita vitvaror, skiffergolv, en köksö och svart golv
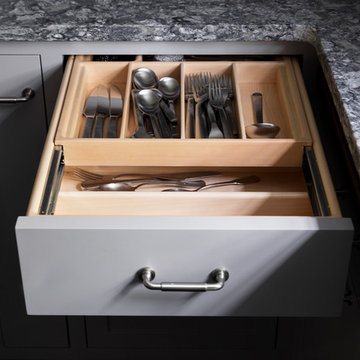
Bild på ett litet lantligt kök, med en rustik diskho, luckor med infälld panel, grå skåp, bänkskiva i kvartsit, vitt stänkskydd, stänkskydd i keramik, rostfria vitvaror, skiffergolv, en köksö och svart golv
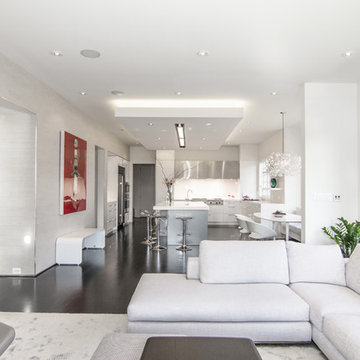
Arlington, Virginia Modern Kitchen and Bathroom
#JenniferGilmer
http://www.gilmerkitchens.com/

View of kitchen with breakfast room beyond in addition to existing house.
Alise O'Brien Photography
Idéer för funkis kök, med släta luckor, svarta skåp, bänkskiva i rostfritt stål, grått stänkskydd, stänkskydd i sten, rostfria vitvaror, en enkel diskho, målat trägolv, en köksö och svart golv
Idéer för funkis kök, med släta luckor, svarta skåp, bänkskiva i rostfritt stål, grått stänkskydd, stänkskydd i sten, rostfria vitvaror, en enkel diskho, målat trägolv, en köksö och svart golv

Le projet était de moderniser la cuisine en ouvrant le mur de gauche. Une cuisine épurée avec une touche de modernité. Le choix des clients s'est porté sur une verrière blanche et un sol en carreaux de ciment hexagonal très graphique. Les meubles sont en laque blanc et le plan de travail en Dekton.
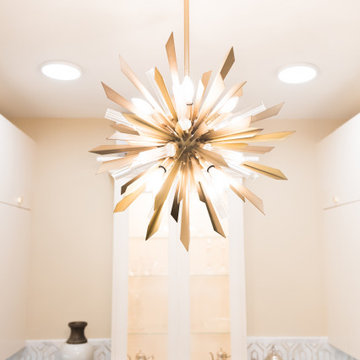
Bild på ett stort vintage brun brunt kök, med släta luckor, vita skåp, bänkskiva i kvarts, grått stänkskydd, stänkskydd i marmor, mörkt trägolv och svart golv
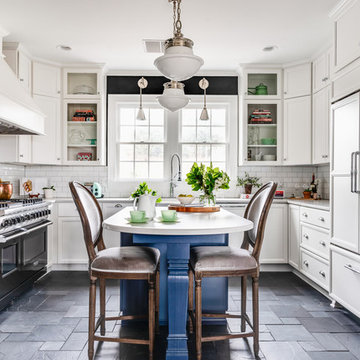
Leslie Brown
Idéer för stora vintage vitt kök, med en rustik diskho, luckor med infälld panel, vita skåp, bänkskiva i kvarts, vitt stänkskydd, stänkskydd i tunnelbanekakel, svarta vitvaror, skiffergolv, en köksö och svart golv
Idéer för stora vintage vitt kök, med en rustik diskho, luckor med infälld panel, vita skåp, bänkskiva i kvarts, vitt stänkskydd, stänkskydd i tunnelbanekakel, svarta vitvaror, skiffergolv, en köksö och svart golv

The extreme contrast of the almost black cabinetry and floor vs. the light and bright walls and shelves gives this kitchen a bright, clean, and crisp appeal. The floor is Marmoleum which is a nod to the linoleum that would have been used originally.

An assemblage of textures and raw materials, the great room spaces are distinguished by two unique ceiling heights: A dark-hued, minimalist layout for the kitchen opens to living room with panoramic views of the canyon to the left and the street on the right. We dropped the kitchen ceiling to be lower than the living room by 24 inches. There is a roof garden of meadow grasses and agave above the kitchen which thermally insulates cooling the kitchen space. Wood siding of the exterior wraps into the house at the south end of the kitchen concealing a pantry and panel-ready column, FIsher&Paykel refrigerator and freezer as well as a coffee bar. Soapstone counter top, backsplash and shelf/window sill, Brizo faucet with Farrow & Ball "Pitch Black" painted cabinets complete the edges. The smooth stucco of the exterior walls and roof overhang wraps inside to the ceiling passing the wide screen windows facing the street.
An American black walnut island with seating also separates the kitchen and living room - all sitting on the black, irregular-shaped flagstone floors which circuit throughout the entire first floor. Walnut stair treads and handrail beyond with a solid white oak ceiling for a warm balance to the dark floors. Delta Light fixtures were used throughout for their discreet beauty yet highly functional settings.
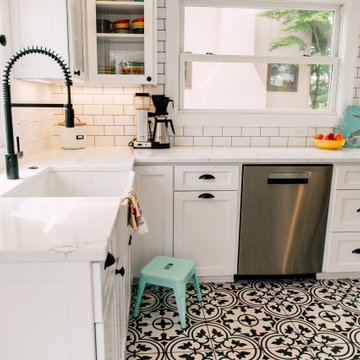
This tiny kitchen got the makeover of a lifetime. From dated 70's red and brown to light and bright black and white (plus some turquoise thrown in). We took this kitchen down to the studs so that we could start fresh. Included in the remodel was enclosing the equally tiny back porch which gives better access into the kitchen from the back deck.
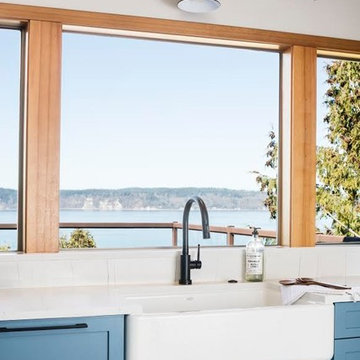
When we drove out to Mukilteo for our initial consultation, we immediately fell in love with this house. With its tall ceilings, eclectic mix of wood, glass and steel, and gorgeous view of the Puget Sound, we quickly nicknamed this project "The Mukilteo Gem". Our client, a cook and baker, did not like her existing kitchen. The main points of issue were short runs of available counter tops, lack of storage and shortage of light. So, we were called in to implement some big, bold ideas into a small footprint kitchen with big potential. We completely changed the layout of the room by creating a tall, built-in storage wall and a continuous u-shape counter top. Early in the project, we took inventory of every item our clients wanted to store in the kitchen and ensured that every spoon, gadget, or bowl would have a dedicated "home" in their new kitchen. The finishes were meticulously selected to ensure continuity throughout the house. We also played with the color scheme to achieve a bold yet natural feel.This kitchen is a prime example of how color can be used to both make a statement and project peace and balance simultaneously. While busy at work on our client's kitchen improvement, we also updated the entry and gave the homeowner a modern laundry room with triple the storage space they originally had.
End result: ecstatic clients and a very happy design team. That's what we call a big success!
John Granen.
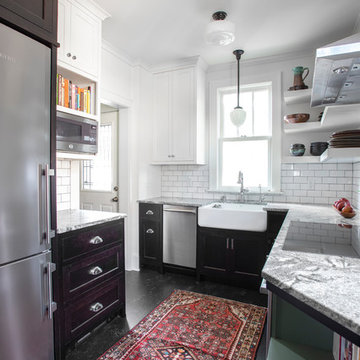
Using an induction stovetop keeps the eye going along the granite countertop edge instead of getting broken up by a range. A new window and additional light fixtures also help to keep the kitchen bright.
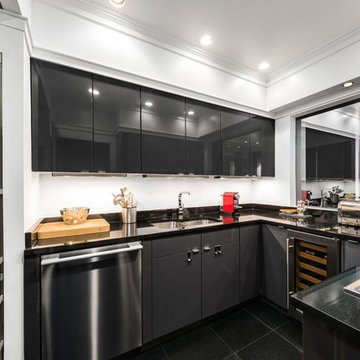
Two way mirror to the living room
Inredning av ett modernt avskilt u-kök, med en undermonterad diskho, släta luckor, grå skåp, granitbänkskiva, stänkskydd med metallisk yta, stänkskydd i sten, rostfria vitvaror, marmorgolv och svart golv
Inredning av ett modernt avskilt u-kök, med en undermonterad diskho, släta luckor, grå skåp, granitbänkskiva, stänkskydd med metallisk yta, stänkskydd i sten, rostfria vitvaror, marmorgolv och svart golv
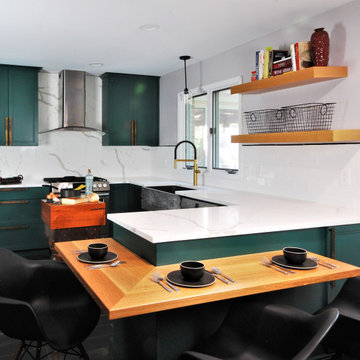
Inredning av ett vit vitt u-kök, med en rustik diskho, skåp i shakerstil, gröna skåp, bänkskiva i kvarts, vitt stänkskydd, stänkskydd i porslinskakel, rostfria vitvaror, mörkt trägolv, en halv köksö och svart golv
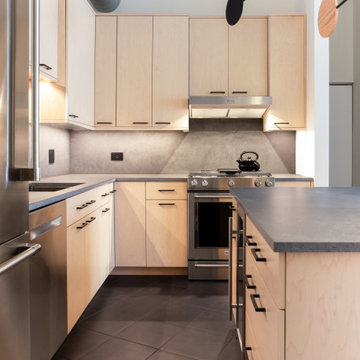
Idéer för ett modernt grå u-kök, med en undermonterad diskho, släta luckor, skåp i ljust trä, grått stänkskydd, rostfria vitvaror, en köksö och svart golv
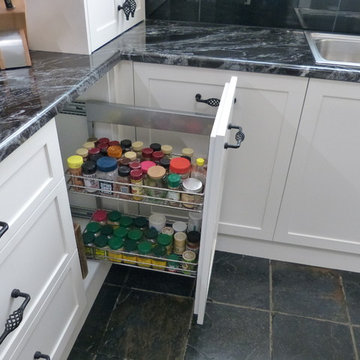
This kitchen features stunning white shaker profiled cabinet doors, black forest natural granite benchtop and a beautiful timber chopping block on the island bench.
Showcasing many extra features such as wicker basket drawers, corbels, plate racks and stunning glass overheads.
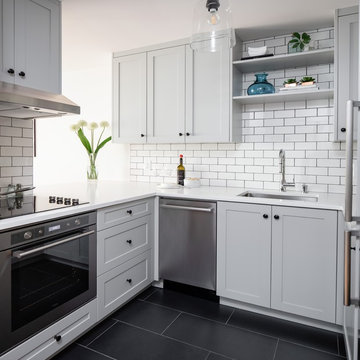
Vincent from ISHOT
Foto på ett litet funkis vit u-kök, med en undermonterad diskho, skåp i shakerstil, grå skåp, vitt stänkskydd, stänkskydd i tunnelbanekakel, rostfria vitvaror, svart golv och bänkskiva i kvarts
Foto på ett litet funkis vit u-kök, med en undermonterad diskho, skåp i shakerstil, grå skåp, vitt stänkskydd, stänkskydd i tunnelbanekakel, rostfria vitvaror, svart golv och bänkskiva i kvarts

Exempel på ett skandinaviskt grå grått u-kök, med släta luckor, skåp i ljust trä, flerfärgad stänkskydd, en halv köksö och svart golv
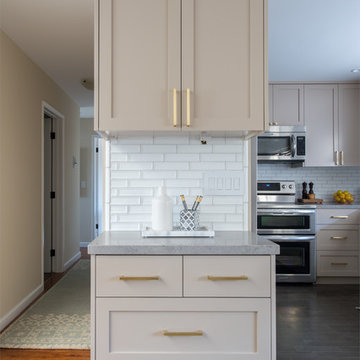
Samantha Goh
Inspiration för ett avskilt, mellanstort 60 tals u-kök, med en undermonterad diskho, skåp i shakerstil, beige skåp, bänkskiva i kvarts, vitt stänkskydd, stänkskydd i glaskakel, rostfria vitvaror, kalkstensgolv, en köksö och svart golv
Inspiration för ett avskilt, mellanstort 60 tals u-kök, med en undermonterad diskho, skåp i shakerstil, beige skåp, bänkskiva i kvarts, vitt stänkskydd, stänkskydd i glaskakel, rostfria vitvaror, kalkstensgolv, en köksö och svart golv
2 639 foton på u-kök, med svart golv
9