8 094 foton på u-kök, med svarta skåp
Sortera efter:
Budget
Sortera efter:Populärt i dag
141 - 160 av 8 094 foton
Artikel 1 av 3

A modern and functional kitchen renovation in keeping with this beautiful character filled 1970s architecturally designed home. The new kitchen layout has meant that our clients and his family can now work in their kitchen and still feel a part of the home, with adjacent living and dining areas now seamlessly surrounding their newly renovated kitchen. The increased kitchen floor space has also created more room for movement and flow of traffic in and out of the kitchen. Photography: Urban Angles
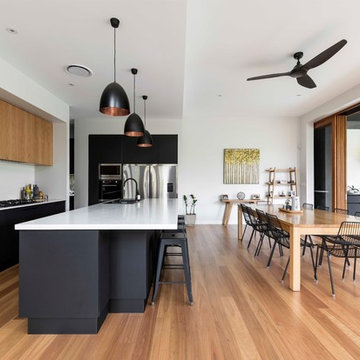
Big House Little House
Idéer för att renovera ett funkis vit vitt kök, med släta luckor, svarta skåp, rostfria vitvaror, mellanmörkt trägolv, en köksö och brunt golv
Idéer för att renovera ett funkis vit vitt kök, med släta luckor, svarta skåp, rostfria vitvaror, mellanmörkt trägolv, en köksö och brunt golv

Jay Seldin
Bild på ett avskilt, mellanstort eklektiskt vit vitt u-kök, med en undermonterad diskho, luckor med infälld panel, svarta skåp, bänkskiva i koppar, flerfärgad stänkskydd, stänkskydd i keramik, rostfria vitvaror, mörkt trägolv, en köksö och brunt golv
Bild på ett avskilt, mellanstort eklektiskt vit vitt u-kök, med en undermonterad diskho, luckor med infälld panel, svarta skåp, bänkskiva i koppar, flerfärgad stänkskydd, stänkskydd i keramik, rostfria vitvaror, mörkt trägolv, en köksö och brunt golv

We don't know which of these design elements we like best; the open shelves, wood countertops, black cabinets or the custom tile backsplash. Either way, this luxury kitchen has it all.

Inspiration för mellanstora klassiska kök, med en undermonterad diskho, öppna hyllor, grått stänkskydd, en köksö, beiget golv, svarta skåp, marmorbänkskiva, stänkskydd i sten, integrerade vitvaror och mellanmörkt trägolv
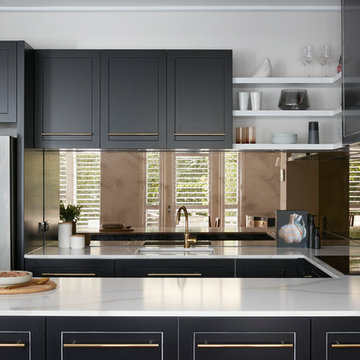
Tom Roe
Modern inredning av ett stort vit vitt u-kök, med svarta skåp, marmorbänkskiva, stänkskydd med metallisk yta, en dubbel diskho, luckor med upphöjd panel, stänkskydd i glaskakel, färgglada vitvaror, plywoodgolv, en köksö och brunt golv
Modern inredning av ett stort vit vitt u-kök, med svarta skåp, marmorbänkskiva, stänkskydd med metallisk yta, en dubbel diskho, luckor med upphöjd panel, stänkskydd i glaskakel, färgglada vitvaror, plywoodgolv, en köksö och brunt golv
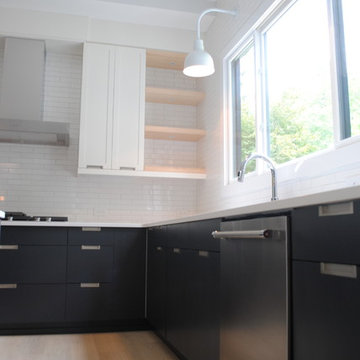
Idéer för att renovera ett mellanstort skandinaviskt kök, med en undermonterad diskho, släta luckor, svarta skåp, bänkskiva i kvarts, vitt stänkskydd, stänkskydd i tunnelbanekakel, rostfria vitvaror och ljust trägolv
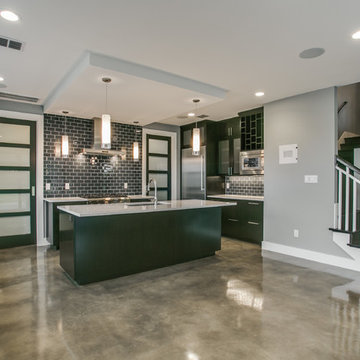
Exempel på ett mellanstort modernt kök, med en nedsänkt diskho, släta luckor, svarta skåp, bänkskiva i koppar, svart stänkskydd, stänkskydd i tunnelbanekakel, rostfria vitvaror, betonggolv och en köksö
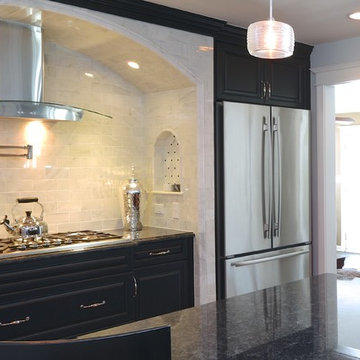
The home began life as an unassuming ranch on a large lot in Palos Heights, a southern suburb of Chicago. And then, several years ago, this quiet little home was purchased for the large property that it sat on by two people that love to garden and envisioned a dream.
Along with the yard, the quiet home was also in for a complete new life with it’s new people. Lifestyles today require homes to function differently than 50 years ago so the clients went about building-in new and repurposing original space. When all the dust settled from the large construction revisions the clients looked at their existing kitchen and decided it was now time to move this room to another level.
LaMantia kitchen designer, James Campbell, CKD, saw many opportunities to open the flow and enlarge the existing kitchen footprint. But, mostly, the drawings Campbell presented to the clients, played mainly into marrying the glorious outdoor space into the interior of the home. The original furnace room, sitting just behind the kitchen and abandoned during a previous construction, offered the possibility of additional kitchen square footage. Enlarging both the Family and Living Room entries into the kitchen played a significant part of the open flow Campbell was looking to achieve;widening these opening allowed clear views of both the front and back outside expanses of the home.
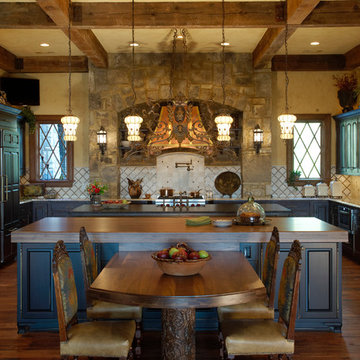
Inspiration för klassiska u-kök, med luckor med upphöjd panel, svarta skåp, träbänkskiva och beige stänkskydd
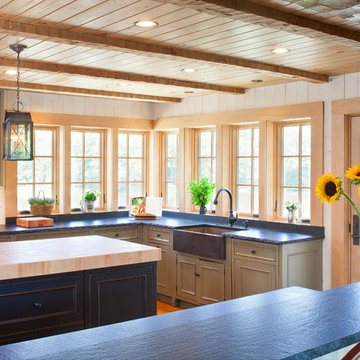
James Ray Spahn
Idéer för ett lantligt kök, med en rustik diskho, släta luckor, svarta skåp, träbänkskiva, svart stänkskydd, stänkskydd i sten och rostfria vitvaror
Idéer för ett lantligt kök, med en rustik diskho, släta luckor, svarta skåp, träbänkskiva, svart stänkskydd, stänkskydd i sten och rostfria vitvaror

Inckx Photography
Inspiration för ett avskilt, stort vintage u-kök, med rostfria vitvaror, en rustik diskho, öppna hyllor, svarta skåp, bänkskiva i kvarts, flerfärgad stänkskydd, stänkskydd i mosaik, klinkergolv i terrakotta och en köksö
Inspiration för ett avskilt, stort vintage u-kök, med rostfria vitvaror, en rustik diskho, öppna hyllor, svarta skåp, bänkskiva i kvarts, flerfärgad stänkskydd, stänkskydd i mosaik, klinkergolv i terrakotta och en köksö

Inredning av ett modernt mycket stort vit vitt kök, med en enkel diskho, luckor med glaspanel, svarta skåp, marmorbänkskiva, vitt stänkskydd, stänkskydd i marmor, integrerade vitvaror och en köksö

Fotografie Antonio La Grotta
Inspiration för ett litet maritimt svart svart kök, med svarta skåp, svart stänkskydd, klinkergolv i porslin, en halv köksö, släta luckor och grått golv
Inspiration för ett litet maritimt svart svart kök, med svarta skåp, svart stänkskydd, klinkergolv i porslin, en halv köksö, släta luckor och grått golv

Foto på ett mellanstort funkis vit u-kök, med släta luckor, svarta skåp, bänkskiva i kvarts, vitt stänkskydd, svarta vitvaror och en halv köksö
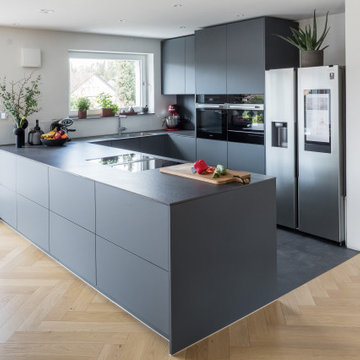
Viel Platz, beste Küchengeräte, ein edles Design und vor allem eine Arbeitsplatte aus besonders hartem und unempfindlichem Dekton machen die ideale Küche für Gastronomen aus, die auch privat gerne die Kochlöffel schwingen.

Nearly two decades ago now, Susan and her husband put a letter in the mailbox of this eastside home: "If you have any interest in selling, please reach out." But really, who would give up a Flansburgh House?
Fast forward to 2020, when the house went on the market! By then it was clear that three children and a busy home design studio couldn't be crammed into this efficient footprint. But what's second best to moving into your dream home? Being asked to redesign the functional core for the family that was.
In this classic Flansburgh layout, all the rooms align tidily in a square around a central hall and open air atrium. As such, all the spaces are both connected to one another and also private; and all allow for visual access to the outdoors in two directions—toward the atrium and toward the exterior. All except, in this case, the utilitarian galley kitchen. That space, oft-relegated to second class in midcentury architecture, got the shaft, with narrow doorways on two ends and no good visual access to the atrium or the outside. Who spends time in the kitchen anyway?
As is often the case with even the very best midcentury architecture, the kitchen at the Flansburgh House needed to be modernized; appliances and cabinetry have come a long way since 1970, but our culture has evolved too, becoming more casual and open in ways we at SYH believe are here to stay. People (gasp!) do spend time—lots of time!—in their kitchens! Nonetheless, our goal was to make this kitchen look as if it had been designed this way by Earl Flansburgh himself.
The house came to us full of bold, bright color. We edited out some of it (along with the walls it was on) but kept and built upon the stunning red, orange and yellow closet doors in the family room adjacent to the kitchen. That pop was balanced by a few colorful midcentury pieces that our clients already owned, and the stunning light and verdant green coming in from both the atrium and the perimeter of the house, not to mention the many skylights. Thus, the rest of the space just needed to quiet down and be a beautiful, if neutral, foil. White terrazzo tile grounds custom plywood and black cabinetry, offset by a half wall that offers both camouflage for the cooking mess and also storage below, hidden behind seamless oak tambour.
Contractor: Rusty Peterson
Cabinetry: Stoll's Woodworking
Photographer: Sarah Shields
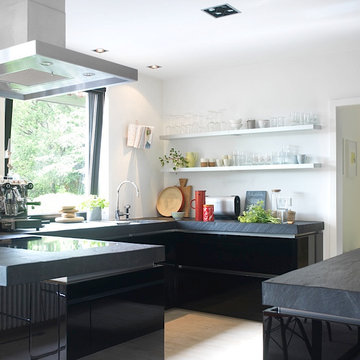
Interior Design by Aiinu Design. Offene Küche in Schwarz. Arbeitsplatte aus Schiefer. Möbel: Vintage Eames Side Chair, Vintage Eames Lounge Chair, Eames Rocking Chair, Nussbaum Tisch, Bücherregal nach Maß. Lampen: Leaf Lamp aus Eschenholz Furnier von Aiinu Design. Boden: Travertin.

Foto på ett mellanstort funkis vit kök, med en undermonterad diskho, svarta skåp, bänkskiva i kvarts, beige stänkskydd, integrerade vitvaror, ljust trägolv och beiget golv

Foto på ett industriellt kök, med luckor med infälld panel, svarta skåp, träbänkskiva, vitt stänkskydd, stänkskydd i tunnelbanekakel, svarta vitvaror, betonggolv och en köksö
8 094 foton på u-kök, med svarta skåp
8