11 468 foton på u-kök, med vinylgolv
Sortera efter:
Budget
Sortera efter:Populärt i dag
201 - 220 av 11 468 foton
Artikel 1 av 3
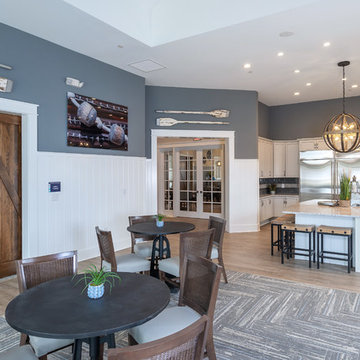
Linda McManus Images
Idéer för stora rustika vitt kök, med en undermonterad diskho, luckor med infälld panel, grå skåp, bänkskiva i kvartsit, grått stänkskydd, stänkskydd i glaskakel, rostfria vitvaror, vinylgolv, en köksö och beiget golv
Idéer för stora rustika vitt kök, med en undermonterad diskho, luckor med infälld panel, grå skåp, bänkskiva i kvartsit, grått stänkskydd, stänkskydd i glaskakel, rostfria vitvaror, vinylgolv, en köksö och beiget golv
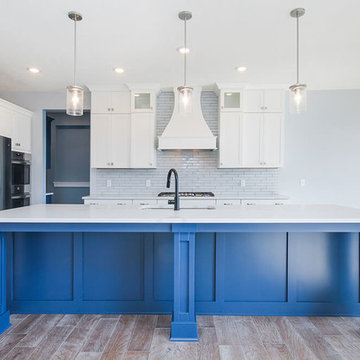
Photographed by Next Door Photography
Klassisk inredning av ett mellanstort vit vitt kök, med en undermonterad diskho, luckor med infälld panel, vita skåp, bänkskiva i kvartsit, vitt stänkskydd, stänkskydd i tunnelbanekakel, rostfria vitvaror, vinylgolv, en köksö och brunt golv
Klassisk inredning av ett mellanstort vit vitt kök, med en undermonterad diskho, luckor med infälld panel, vita skåp, bänkskiva i kvartsit, vitt stänkskydd, stänkskydd i tunnelbanekakel, rostfria vitvaror, vinylgolv, en köksö och brunt golv
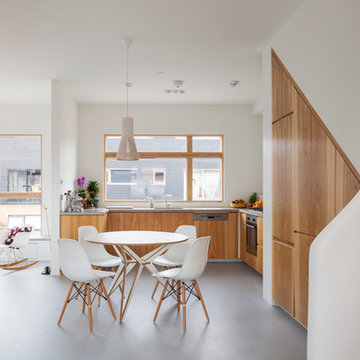
Idéer för ett mellanstort modernt kök, med släta luckor, skåp i mellenmörkt trä, bänkskiva i betong, vitt stänkskydd och vinylgolv

The homeowners were very concerned about over-improving their modest split-level home built in 1961. They liked the “mid-century modern” feel and wanted to enhance that vibe. Top on their wish list was to replace the portable dishwasher with a built-in and add a peninsula for seating and workspace. To keep the labor cost down, the soffits and existing ceiling lighting was left intact. The first option was to keep the existing cabinets; however, the original layout did not allow adequate counter space on either side of the cooktop. After considered the price of new cabinets, they realized the value of having a brand new kitchen.
The fun begins in the design phase. We chose the horizontal grain laminate to blend with the color of the existing woodwork in the home. The textured rhomboid shaped tile steals the show when accented with contrasting grout. The kitchen is a little mod and a little hip. And fits in perfectly as today’s “mid-century modern” home.
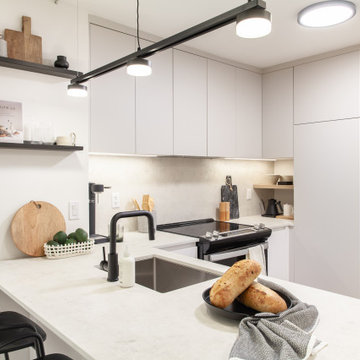
Idéer för ett litet modernt beige kök, med en undermonterad diskho, släta luckor, beige skåp, beige stänkskydd, rostfria vitvaror, vinylgolv, en halv köksö och beiget golv
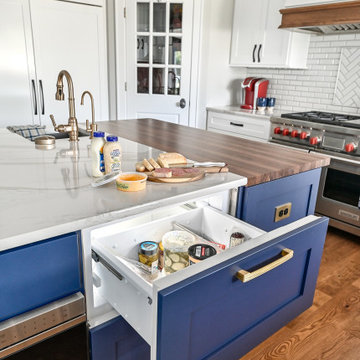
Inredning av ett klassiskt mycket stort vit vitt kök, med en rustik diskho, skåp i shakerstil, blå skåp, bänkskiva i kvartsit, vitt stänkskydd, stänkskydd i tunnelbanekakel, integrerade vitvaror, vinylgolv, en köksö och brunt golv
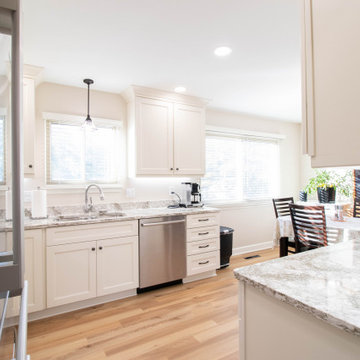
Remodel of existing kitchen with expansion of dining and kitchen space to open up the kitchen. Additional remodel of the existing bathroom along with flooring and painting in the hallway and family room.
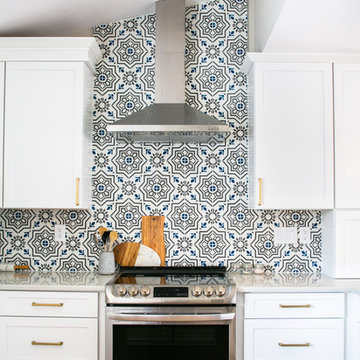
This kitchen took a tired, 80’s builder kitchen and revamped it into a personalized gathering space for our wonderful client. The existing space was split up by the dated configuration of eat-in kitchen table area to one side and cramped workspace on the other. It didn’t just under-serve our client’s needs; it flat out discouraged them from using the space. Our client desired an open kitchen with a central gathering space where family and friends could connect. To open things up, we removed the half wall separating the kitchen from the dining room and the wall that blocked sight lines to the family room and created a narrow hallway to the kitchen. The old oak cabinets weren't maximizing storage and were dated and dark. We used Waypoint Living Spaces cabinets in linen white to brighten up the room. On the east wall, we created a hutch-like stack that features an appliance garage that keeps often used countertop appliance on hand but out of sight. The hutch also acts as a transition from the cooking zone to the coffee and wine area. We eliminated the north window that looked onto the entry walkway and activated this wall as storage with refrigerator enclosure and pantry. We opted to leave the east window as-is and incorporated it into the new kitchen layout by creating a window well for growing plants and herbs. The countertops are Pental Quartz in Carrara. The sleek cabinet hardware is from our friends at Amerock in a gorgeous satin champagne bronze. One of the most striking features in the space is the pattern encaustic tile from Tile Shop. The pop of blue in the backsplash adds personality and contrast to the champagne accents. The reclaimed wood cladding surrounding the large east-facing window introduces a quintessential Colorado vibe, and the natural texture balances the crisp white cabinetry and geometric patterned tile. Minimalist modern lighting fixtures from Mitzi by Hudson Valley Lighting provide task lighting over the sink and at the wine/ coffee station. The visual lightness of the sink pendants maintains the openness and visual connection between the kitchen and dining room. Together the elements make for a sophisticated yet casual vibe-- a comfortable chic kitchen. We love the way this space turned out and are so happy that our clients now have such a bright and welcoming gathering space as the heart of their home!
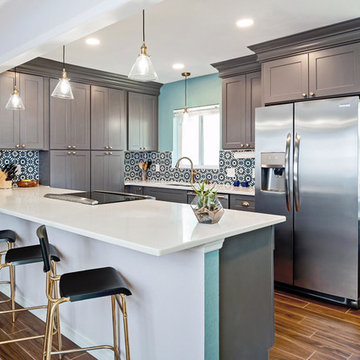
Exempel på ett mellanstort klassiskt vit vitt u-kök, med en undermonterad diskho, skåp i shakerstil, grå skåp, bänkskiva i kvarts, svart stänkskydd, rostfria vitvaror, vinylgolv, en halv köksö och brunt golv
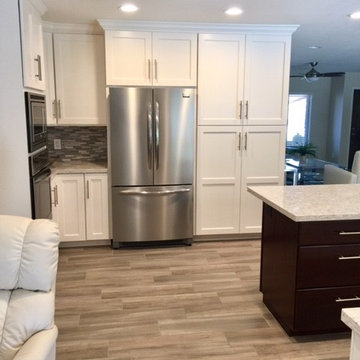
Inredning av ett klassiskt mellanstort kök, med en undermonterad diskho, skåp i shakerstil, vita skåp, granitbänkskiva, grått stänkskydd, stänkskydd i stickkakel, rostfria vitvaror, vinylgolv och en köksö
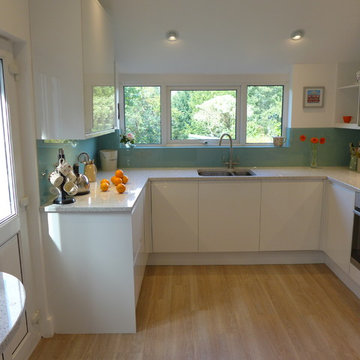
Modern white gloss kitchen with integrated handles. Ice blue glass splashback with white and silver quartz worktop.
Bild på ett avskilt, litet funkis u-kök, med en nedsänkt diskho, släta luckor, vita skåp, bänkskiva i kvartsit, blått stänkskydd, glaspanel som stänkskydd, rostfria vitvaror och vinylgolv
Bild på ett avskilt, litet funkis u-kök, med en nedsänkt diskho, släta luckor, vita skåp, bänkskiva i kvartsit, blått stänkskydd, glaspanel som stänkskydd, rostfria vitvaror och vinylgolv
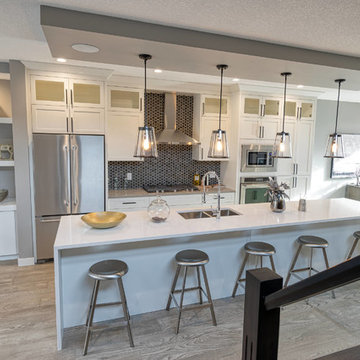
Idéer för stora vintage vitt kök, med en undermonterad diskho, luckor med infälld panel, vita skåp, bänkskiva i kvartsit, svart stänkskydd, stänkskydd i mosaik, rostfria vitvaror, vinylgolv, en köksö och grått golv
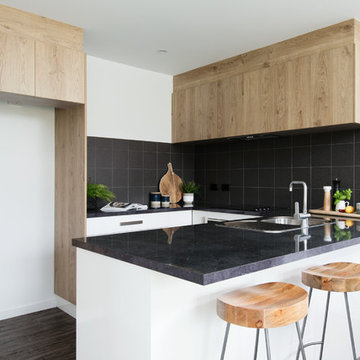
Minnesota Oak ravine feature cabinetry with white matte under-bench cupboards & gloss black marble Laminex top, complimented by Nero matte 200x200 ceramic tiles.
(Please Note: Open shelving at end of overhead cabinetry not yet fitted)
Photos; Anjie Blair
Staging: DHF Property Styling
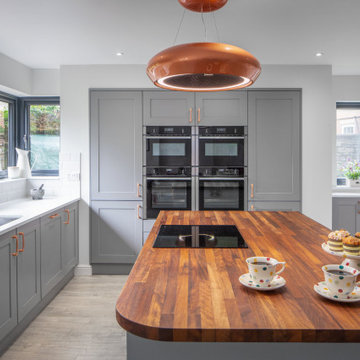
Silk painted Shaker style kitchen designed for a busy family who desired a kitchen which would grow with the family.
A space which would inspire aspiring young cooks, teenagers grabbing a midnight snack, and adults entertaining friends.
Shades of grey combined with the warm tone of copper and iroko make for an easy living come work space.
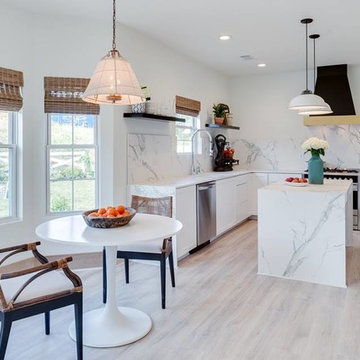
Modern inredning av ett mellanstort kök, med en undermonterad diskho, släta luckor, vita skåp, marmorbänkskiva, vitt stänkskydd, rostfria vitvaror, vinylgolv och en köksö

This Beautifully warm and inviting kitchen in rich green beats blue anyday. The painted cabients are a custom sherwin williams color and the warm and "toasty" cherry accents add a classic feel. Not too traditional or coastal this kitchen fits perfectly into the Fairfax Virginia Vibe.
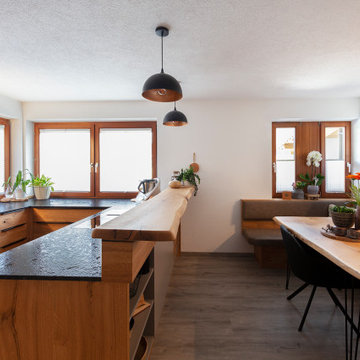
Die Renovierung eines Hauses birgt viele Tücken, beispielsweise vorgegebene Raumschnitte, unterschiedliche Höhen in einem Raum, schiefe Wände und mit Sicherheit keine 90° Winkel, ideale Voraussetzungen für die Maßarbeit und das handwerkliche Geschick eines Tischlers.
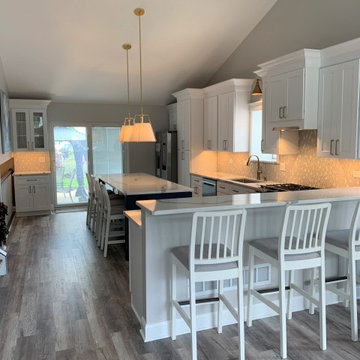
Idéer för ett mellanstort klassiskt vit kök, med en undermonterad diskho, skåp i shakerstil, vita skåp, bänkskiva i kvarts, grått stänkskydd, stänkskydd i glaskakel, rostfria vitvaror, vinylgolv, en köksö och grått golv
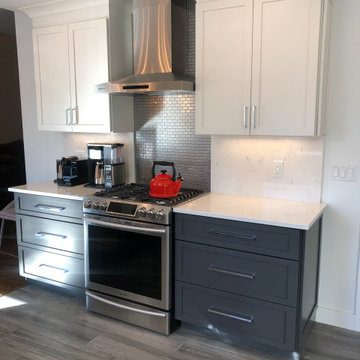
This FORTE by Fieldstone kitchen is a wonderfully clean and modern open kitchen. Using the Bristol door style in both Peppercorn bottom cabinets and White uppoer cabinets with Chrome/ Satin Nickel accessories helps brighten the space with grey marbled quartz and LVT flooring.
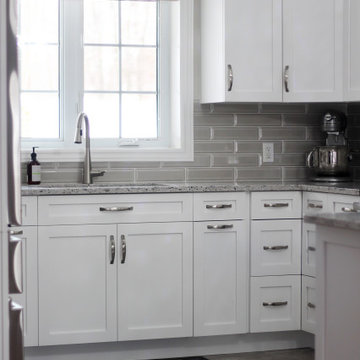
Inspiration för små grått u-kök, med en undermonterad diskho, skåp i shakerstil, vita skåp, bänkskiva i kvartsit, grått stänkskydd, stänkskydd i tunnelbanekakel, rostfria vitvaror, vinylgolv, en halv köksö och grönt golv
11 468 foton på u-kök, med vinylgolv
11