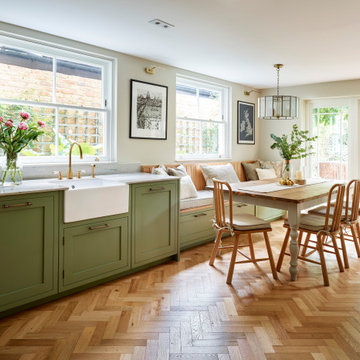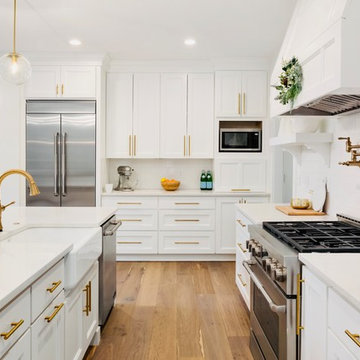366 015 foton på u-kök
Sortera efter:
Budget
Sortera efter:Populärt i dag
141 - 160 av 366 015 foton
Artikel 1 av 3

Bild på ett vintage vit vitt kök, med en undermonterad diskho, skåp i shakerstil, blå skåp, bänkskiva i kvarts, grått stänkskydd, rostfria vitvaror, mellanmörkt trägolv, en halv köksö och brunt golv

Inspiration för ett mellanstort 50 tals vit vitt kök, med en dubbel diskho, släta luckor, grå skåp, bänkskiva i kvarts, grått stänkskydd, rostfria vitvaror, mellanmörkt trägolv och en köksö

Foto på ett mellanstort eklektiskt vit kök, med en undermonterad diskho, skåp i shakerstil, blå skåp, marmorbänkskiva, vitt stänkskydd, stänkskydd i marmor, rostfria vitvaror, mellanmörkt trägolv, en halv köksö och brunt golv

Furniture toe details throughout kitchen. Fridge/freezer Sub-Zero units. All switches and outlets are underneath upper cabinetry to keep a clean backsplash.

Exempel på ett klassiskt vit vitt u-kök, med vitt stänkskydd, stänkskydd i sten, rostfria vitvaror, ljust trägolv, en köksö, beiget golv och släta luckor

Klassisk inredning av ett stort vit vitt kök, med en undermonterad diskho, släta luckor, skåp i ljust trä, bänkskiva i kvarts, integrerade vitvaror, mellanmörkt trägolv, en köksö, brunt golv och vitt stänkskydd

Foto på ett funkis vit u-kök, med en undermonterad diskho, skåp i shakerstil, gröna skåp, bänkskiva i kvarts, flerfärgad stänkskydd, integrerade vitvaror, mellanmörkt trägolv, en köksö och brunt golv

Inredning av ett klassiskt mellanstort beige beige kök, med en undermonterad diskho, skåp i shakerstil, vita skåp, bänkskiva i kvarts, beige stänkskydd, stänkskydd i porslinskakel, rostfria vitvaror, mellanmörkt trägolv, en köksö och brunt golv

Because... kids.
Exempel på ett mellanstort klassiskt svart svart kök, med en rustik diskho, luckor med profilerade fronter, vita skåp, granitbänkskiva, vitt stänkskydd, stänkskydd i marmor, rostfria vitvaror, mellanmörkt trägolv och en köksö
Exempel på ett mellanstort klassiskt svart svart kök, med en rustik diskho, luckor med profilerade fronter, vita skåp, granitbänkskiva, vitt stänkskydd, stänkskydd i marmor, rostfria vitvaror, mellanmörkt trägolv och en köksö

Kitchen & Dining space renovation in SW17. A traditional kitchen painted in Little Greene Company - Sage Green and complemented with gorgeous Antique Bronze accents.

Download our free ebook, Creating the Ideal Kitchen. DOWNLOAD NOW
The homeowners came to us looking to update the kitchen in their historic 1897 home. The home had gone through an extensive renovation several years earlier that added a master bedroom suite and updates to the front façade. The kitchen however was not part of that update and a prior 1990’s update had left much to be desired. The client is an avid cook, and it was just not very functional for the family.
The original kitchen was very choppy and included a large eat in area that took up more than its fair share of the space. On the wish list was a place where the family could comfortably congregate, that was easy and to cook in, that feels lived in and in check with the rest of the home’s décor. They also wanted a space that was not cluttered and dark – a happy, light and airy room. A small powder room off the space also needed some attention so we set out to include that in the remodel as well.
See that arch in the neighboring dining room? The homeowner really wanted to make the opening to the dining room an arch to match, so we incorporated that into the design.
Another unfortunate eyesore was the state of the ceiling and soffits. Turns out it was just a series of shortcuts from the prior renovation, and we were surprised and delighted that we were easily able to flatten out almost the entire ceiling with a couple of little reworks.
Other changes we made were to add new windows that were appropriate to the new design, which included moving the sink window over slightly to give the work zone more breathing room. We also adjusted the height of the windows in what was previously the eat-in area that were too low for a countertop to work. We tried to keep an old island in the plan since it was a well-loved vintage find, but the tradeoff for the function of the new island was not worth it in the end. We hope the old found a new home, perhaps as a potting table.
Designed by: Susan Klimala, CKD, CBD
Photography by: Michael Kaskel
For more information on kitchen and bath design ideas go to: www.kitchenstudio-ge.com

Today's pantries are functional and gorgeous! Our custom pantry creates ample space for every day appliances to be kept out of sight, with easy access to bins and storage containers. Undercounter LED lighting allows for easy night-time use as well.

Bild på ett mellanstort vintage vit vitt kök, med öppna hyllor, skåp i mellenmörkt trä, mellanmörkt trägolv och brunt golv

When we drove out to Mukilteo for our initial consultation, we immediately fell in love with this house. With its tall ceilings, eclectic mix of wood, glass and steel, and gorgeous view of the Puget Sound, we quickly nicknamed this project "The Mukilteo Gem". Our client, a cook and baker, did not like her existing kitchen. The main points of issue were short runs of available counter tops, lack of storage and shortage of light. So, we were called in to implement some big, bold ideas into a small footprint kitchen with big potential. We completely changed the layout of the room by creating a tall, built-in storage wall and a continuous u-shape counter top. Early in the project, we took inventory of every item our clients wanted to store in the kitchen and ensured that every spoon, gadget, or bowl would have a dedicated "home" in their new kitchen. The finishes were meticulously selected to ensure continuity throughout the house. We also played with the color scheme to achieve a bold yet natural feel.This kitchen is a prime example of how color can be used to both make a statement and project peace and balance simultaneously. While busy at work on our client's kitchen improvement, we also updated the entry and gave the homeowner a modern laundry room with triple the storage space they originally had.
End result: ecstatic clients and a very happy design team. That's what we call a big success!
John Granen.

The architect’s plans had a single island with large windows on both main walls. The one window overlooked the unattractive side of a neighbor’s house while the other was not large enough to see the beautiful large back yard. The kitchen entry location made the mudroom extremely small and left only a few design options for the kitchen layout. The almost 14’ high ceilings also gave lots of opportunities for a unique design, but care had to be taken to still make the space feel warm and cozy.
After drawing four design options, one was chosen that relocated the entry from the mudroom, making the mudroom a lot more accessible. A prep island across from the range and an entertaining island were included. The entertaining island included a beverage refrigerator for guests to congregate around and to help them stay out of the kitchen work areas. The small island appeared to be floating on legs and incorporates a sink and single dishwasher drawer for easy clean up of pots and pans.

Inredning av ett klassiskt mellanstort vit vitt kök, med en rustik diskho, skåp i shakerstil, vita skåp, bänkskiva i kvarts, vitt stänkskydd, stänkskydd i tunnelbanekakel, rostfria vitvaror, mellanmörkt trägolv, en köksö och brunt golv

Our take on an updated traditional style kitchen with touches of farmhouse to add warmth and texture.
Idéer för att renovera ett stort vintage vit vitt u-kök, med en undermonterad diskho, vita skåp, bänkskiva i kvartsit, vitt stänkskydd, integrerade vitvaror, mellanmörkt trägolv, en köksö, brunt golv och luckor med infälld panel
Idéer för att renovera ett stort vintage vit vitt u-kök, med en undermonterad diskho, vita skåp, bänkskiva i kvartsit, vitt stänkskydd, integrerade vitvaror, mellanmörkt trägolv, en köksö, brunt golv och luckor med infälld panel

Idéer för att renovera ett mellanstort vintage vit vitt kök, med en undermonterad diskho, luckor med infälld panel, skåp i ljust trä, marmorbänkskiva, vitt stänkskydd, stänkskydd i sten, integrerade vitvaror, ljust trägolv, en köksö och beiget golv

Tudor style kitchen with copper details, painted cabinets, and wood beams above.
Architecture and Design: H2D Architecture + Design
www.h2darchitects.com
Built by Carlisle Classic Homes
Interior Design: KP Spaces
Photography by: Cleary O’Farrell Photography

Klassisk inredning av ett mellanstort vit vitt kök, med en undermonterad diskho, släta luckor, blå skåp, bänkskiva i kvarts, grått stänkskydd, stänkskydd i keramik, integrerade vitvaror, mellanmörkt trägolv, en köksö och brunt golv
366 015 foton på u-kök
8