1 184 foton på u-kök
Sortera efter:
Budget
Sortera efter:Populärt i dag
81 - 100 av 1 184 foton
Artikel 1 av 3
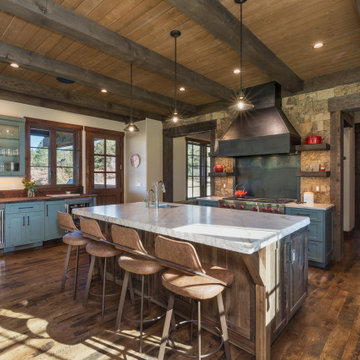
Inredning av ett rustikt vit vitt u-kök, med en undermonterad diskho, skåp i shakerstil, blå skåp, brunt stänkskydd, mörkt trägolv, en köksö och brunt golv

Klassisk inredning av ett svart svart kök, med en undermonterad diskho, luckor med infälld panel, vita skåp, vitt stänkskydd, stänkskydd i tunnelbanekakel, integrerade vitvaror, mellanmörkt trägolv, en köksö och brunt golv
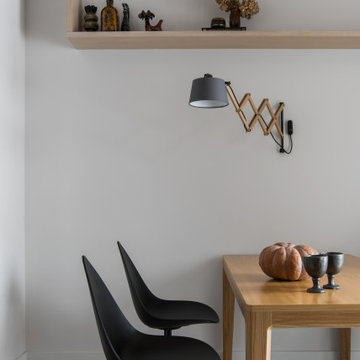
Inspiration för mellanstora moderna kök, med luckor med upphöjd panel, grå skåp, bänkskiva i kvarts, svart stänkskydd, stänkskydd i keramik, klinkergolv i porslin och grått golv

An assemblage of textures and raw materials, the great room spaces are distinguished by two unique ceiling heights: A dark-hued, minimalist layout for the kitchen opens to living room with panoramic views of the canyon to the left and the street on the right. We dropped the kitchen ceiling to be lower than the living room by 24 inches. There is a roof garden of meadow grasses and agave above the kitchen which thermally insulates cooling the kitchen space. Wood siding of the exterior wraps into the house at the south end of the kitchen concealing a pantry and panel-ready column, FIsher&Paykel refrigerator and freezer as well as a coffee bar. Soapstone counter top, backsplash and shelf/window sill, Brizo faucet with Farrow & Ball "Pitch Black" painted cabinets complete the edges. The smooth stucco of the exterior walls and roof overhang wraps inside to the ceiling passing the wide screen windows facing the street.
An American black walnut island with seating also separates the kitchen and living room - all sitting on the black, irregular-shaped flagstone floors which circuit throughout the entire first floor. Walnut stair treads and handrail beyond with a solid white oak ceiling for a warm balance to the dark floors. Delta Light fixtures were used throughout for their discreet beauty yet highly functional settings.
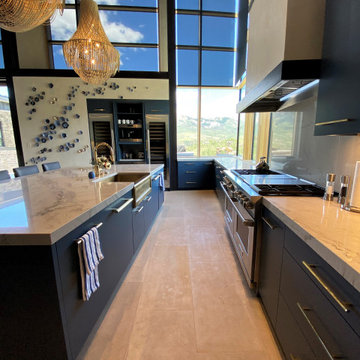
Idéer för ett stort modernt vit kök, med en rustik diskho, släta luckor, blå skåp, marmorbänkskiva, vitt stänkskydd, stänkskydd i marmor, integrerade vitvaror, kalkstensgolv, en köksö och grått golv
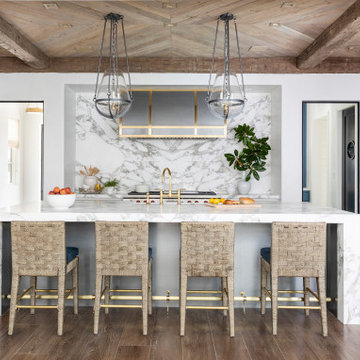
Foto på ett vintage vit kök, med luckor med infälld panel, vita skåp, marmorbänkskiva, stänkskydd i marmor, integrerade vitvaror, en köksö, en rustik diskho, flerfärgad stänkskydd, mellanmörkt trägolv och brunt golv
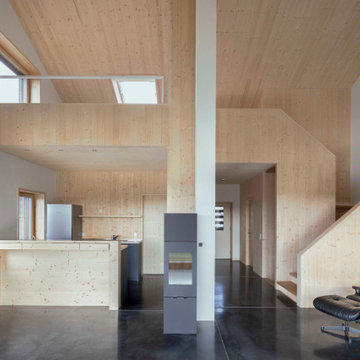
Das steile, schmale Hanggrundstück besticht durch sein Panorama und ergibt durch die gezielte Positionierung und reduziert gewählter ökologische Materialwahl ein stimmiges Konzept für Wohnen im Schwarzwald.
Das Wohnhaus bietet unterschiedliche Arten von Aufenthaltsräumen. Im Erdgeschoss gibt es den offene Wohn- Ess- & Kochbereich mit einem kleinen überdachten Balkon, welcher dem Garten zugewandt ist. Die Galerie im Obergeschoss ist als Leseplatz vorgesehen mit niedriger Brüstung zum Erdgeschoss und einer Fensteröffnung in Richtung Westen. Im Untergeschoss befindet sich neben dem Schlafzimmer noch ein weiterer Raum, der als Studio und Gästezimmer dient mit direktem Ausgang zur Terrasse. Als Nebenräume gibt es zu Technik- und Lagerräumen noch zwei Bäder.
Natürliche, echte und ökologische Materialien sind ein weiteres essentielles Merkmal, die den Entwurf stärken. Beginnend bei der verkohlten Holzfassade, die eine fast vergessene Technik der Holzkonservierung wiederaufleben lässt.
Die Außenwände der Erd- & Obergeschosse sind mit Lehmplatten und Lehmputz verkleidet und wirken sich zusammen mit den Massivholzwänden positiv auf das gute Innenraumklima aus.
Eine Photovoltaik Anlage auf dem Dach ergänzt das nachhaltige Konzept des Gebäudes und speist Energie für die Luft-Wasser- Wärmepumpe und später das Elektroauto in der Garage ein.

These homeowners were ready to update the home they had built when their girls were young. This was not a full gut remodel. The perimeter cabinetry mostly stayed but got new doors and height added at the top. The island and tall wood stained cabinet to the left of the sink are new and custom built and I hand-drew the design of the new range hood. The beautiful reeded detail came from our idea to add this special element to the new island and cabinetry. Bringing it over to the hood just tied everything together. We were so in love with this stunning Quartzite we chose for the countertops we wanted to feature it further in a custom apron-front sink. We were in love with the look of Zellige tile and it seemed like the perfect space to use it in.
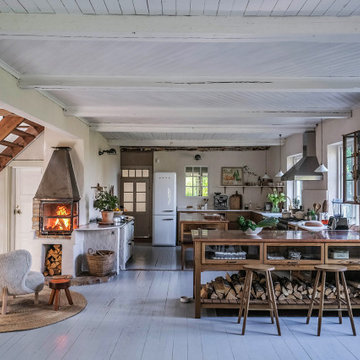
Bild på ett stort retro rosa rosa kök, med en dubbel diskho, skåp i mellenmörkt trä, marmorbänkskiva, rosa stänkskydd, stänkskydd i marmor, rostfria vitvaror, målat trägolv, flera köksöar och vitt golv
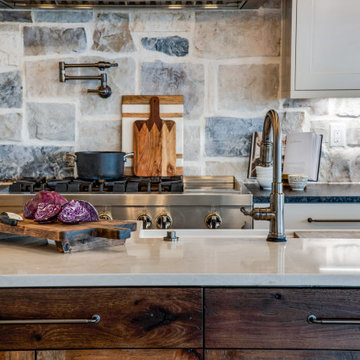
We created an exquisite kitchen that would be any chef's dream with a coffee beverage bar and large walk in pantry where there was no pantry before. This specular home has vaulted ceiling in the family room and now that we have removed all the walls surround the kitchen you will be able to advantage of the amazing mountain views. The central island completes the kitchen space beautifully, adding seating for friends and family to join the chef, plus more countertop space, sink and under counter storage, leaving no detail overlooked. The perimeter of the kitchen has leathered granite countertops and Stone backsplashes create such a unique look and bring a level of warmth to a kitchen. The Material Mix really brings the natural elements together in this home remodel.
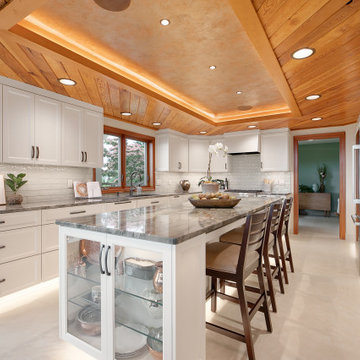
This white kitchen maximized its space by mixing glass display cabinets with concealed cabinets and drawers for lots of storage.
Klassisk inredning av ett stort grå grått kök, med en undermonterad diskho, luckor med infälld panel, vita skåp, bänkskiva i kvartsit, vitt stänkskydd, stänkskydd i glaskakel, rostfria vitvaror, klinkergolv i porslin, en köksö och beiget golv
Klassisk inredning av ett stort grå grått kök, med en undermonterad diskho, luckor med infälld panel, vita skåp, bänkskiva i kvartsit, vitt stänkskydd, stänkskydd i glaskakel, rostfria vitvaror, klinkergolv i porslin, en köksö och beiget golv

Porzione di cucina, con volume in legno scuro che definisce il passaggio alla zona notte e avvolge l'isola con zona snack. Lato isola Tv incassata.
Cucina di Cesar Cucine in laccato bianco.
A destra pareti attrezzate con ante a scomparsa.
Sull'alzata dell'isola casse acustiche integrate.
Sgabelli di Cappellini modello Hi Pad.
Paraspruzzi in vetro retroverniciato bianco, piano induzione

Photos by Tina Witherspoon.
Bild på ett stort retro svart svart kök, med en undermonterad diskho, släta luckor, skåp i mörkt trä, bänkskiva i kvarts, blått stänkskydd, stänkskydd i keramik, rostfria vitvaror, ljust trägolv, en köksö och brunt golv
Bild på ett stort retro svart svart kök, med en undermonterad diskho, släta luckor, skåp i mörkt trä, bänkskiva i kvarts, blått stänkskydd, stänkskydd i keramik, rostfria vitvaror, ljust trägolv, en köksö och brunt golv

East Texas Ranch remodel by Sarah Eilers of Lucas Eilers Design Associates. Large, open concept kitchen, including a large island for gathering and ample counter space. Sub-Zero and Wolf appliances meet all the family's needs in this eclectic mix of traditional and contemporary style in a rustic earth tone palette.
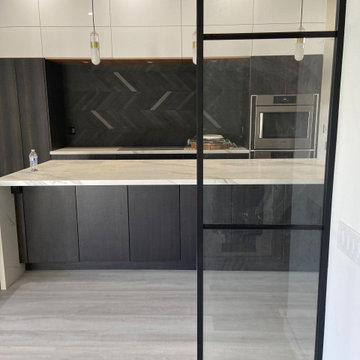
This modern, white and neutral kitchen is part of a whole-house renovation that is nearing completion. It features a gorgeous luxurious and lighthearted feel with Dekton waterfall countertop, modern milk glass island pendant lighting with brass band accents, and interior glass with bronze-framed divided lite floor-to-ceiling partitions which define the subtle division between the kitchen, dining and family room area.
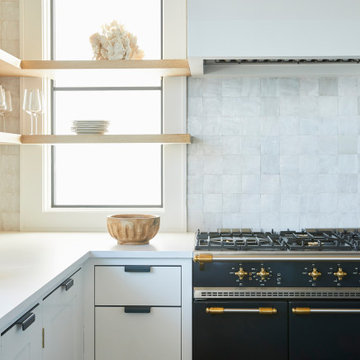
design by Jessica Gething Design
built by R2Q Construction
photos by Genevieve Garruppo
kitchen by Plain English
Idéer för maritima vitt u-kök, med skåp i shakerstil, vitt stänkskydd, stänkskydd i terrakottakakel, betonggolv, en köksö och grått golv
Idéer för maritima vitt u-kök, med skåp i shakerstil, vitt stänkskydd, stänkskydd i terrakottakakel, betonggolv, en köksö och grått golv
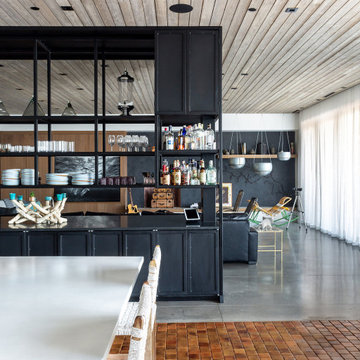
Interior design for a ground-up lake house. A custom bar cabinet creates partial separation between the kitchen and living space.
Foto på ett stort rustikt vit kök, med en köksö, släta luckor, vita skåp, bänkskiva i koppar, rostfria vitvaror, klinkergolv i terrakotta och orange golv
Foto på ett stort rustikt vit kök, med en köksö, släta luckor, vita skåp, bänkskiva i koppar, rostfria vitvaror, klinkergolv i terrakotta och orange golv
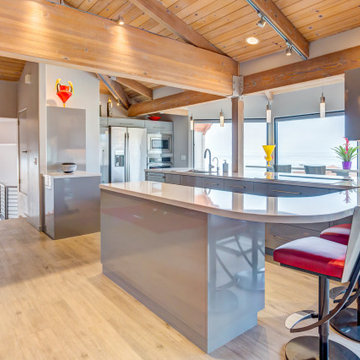
Idéer för att renovera ett funkis vit vitt u-kök, med en undermonterad diskho, släta luckor, grå skåp, rostfria vitvaror, ljust trägolv, en halv köksö och beiget golv
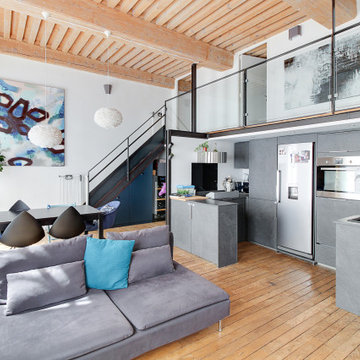
Inspiration för ett funkis grå grått u-kök, med släta luckor, grå skåp, rostfria vitvaror, mellanmörkt trägolv, en halv köksö och brunt golv
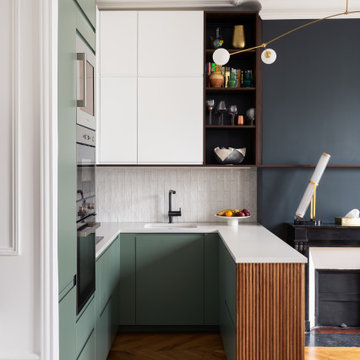
L'îlot, recouvert de tasseaux en chêne teinté, permet de profiter d'une vue dégagée sur l'espace de réception tout en cuisinant. Les façades jungle de @bocklip s'harmonisent parfaitement avec le plan de travail Nolita de chez @easyplandetravailsurmesure
1 184 foton på u-kök
5