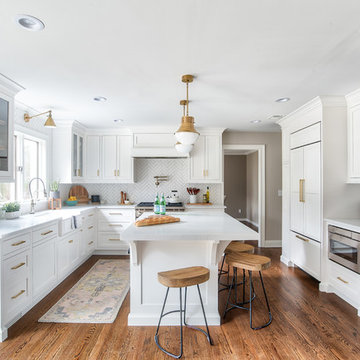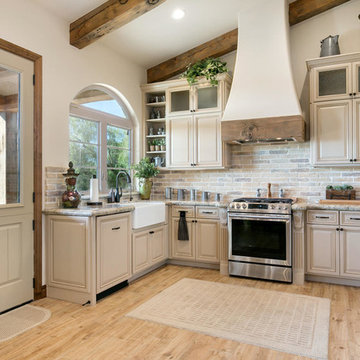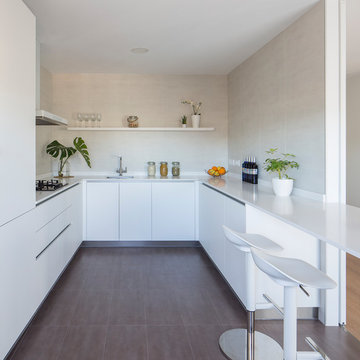606 foton på u-kök
Sortera efter:
Budget
Sortera efter:Populärt i dag
1 - 20 av 606 foton
Artikel 1 av 3

Free ebook, Creating the Ideal Kitchen. DOWNLOAD NOW
Working with this Glen Ellyn client was so much fun the first time around, we were thrilled when they called to say they were considering moving across town and might need some help with a bit of design work at the new house.
The kitchen in the new house had been recently renovated, but it was not exactly what they wanted. What started out as a few tweaks led to a pretty big overhaul of the kitchen, mudroom and laundry room. Luckily, we were able to use re-purpose the old kitchen cabinetry and custom island in the remodeling of the new laundry room — win-win!
As parents of two young girls, it was important for the homeowners to have a spot to store equipment, coats and all the “behind the scenes” necessities away from the main part of the house which is a large open floor plan. The existing basement mudroom and laundry room had great bones and both rooms were very large.
To make the space more livable and comfortable, we laid slate tile on the floor and added a built-in desk area, coat/boot area and some additional tall storage. We also reworked the staircase, added a new stair runner, gave a facelift to the walk-in closet at the foot of the stairs, and built a coat closet. The end result is a multi-functional, large comfortable room to come home to!
Just beyond the mudroom is the new laundry room where we re-used the cabinets and island from the original kitchen. The new laundry room also features a small powder room that used to be just a toilet in the middle of the room.
You can see the island from the old kitchen that has been repurposed for a laundry folding table. The other countertops are maple butcherblock, and the gold accents from the other rooms are carried through into this room. We were also excited to unearth an existing window and bring some light into the room.
Designed by: Susan Klimala, CKD, CBD
Photography by: Michael Alan Kaskel
For more information on kitchen and bath design ideas go to: www.kitchenstudio-ge.com

Alan Blakely
Inspiration för stora klassiska vitt u-kök, med luckor med infälld panel, marmorbänkskiva, stänkskydd i marmor, rostfria vitvaror, en köksö, en undermonterad diskho, beige skåp, vitt stänkskydd, mellanmörkt trägolv och brunt golv
Inspiration för stora klassiska vitt u-kök, med luckor med infälld panel, marmorbänkskiva, stänkskydd i marmor, rostfria vitvaror, en köksö, en undermonterad diskho, beige skåp, vitt stänkskydd, mellanmörkt trägolv och brunt golv

Suzi Appel Photography
Inspiration för moderna u-kök, med en undermonterad diskho, släta luckor, svarta skåp, grått stänkskydd, stänkskydd i mosaik och en halv köksö
Inspiration för moderna u-kök, med en undermonterad diskho, släta luckor, svarta skåp, grått stänkskydd, stänkskydd i mosaik och en halv köksö

Realisierung durch WerkraumKüche, Fotos Frank Schneider
Idéer för avskilda, mellanstora skandinaviska vitt u-kök, med en integrerad diskho, släta luckor, vita skåp, brunt stänkskydd, stänkskydd i trä, svarta vitvaror, mellanmörkt trägolv, en halv köksö och brunt golv
Idéer för avskilda, mellanstora skandinaviska vitt u-kök, med en integrerad diskho, släta luckor, vita skåp, brunt stänkskydd, stänkskydd i trä, svarta vitvaror, mellanmörkt trägolv, en halv köksö och brunt golv

Exempel på ett klassiskt vit vitt u-kök, med en rustik diskho, vita skåp, bänkskiva i kvarts, integrerade vitvaror, skåp i shakerstil, vitt stänkskydd, mellanmörkt trägolv, en köksö och brunt golv

Photography by Melissa M Mills, Designer by Terri Sears
Bild på ett mellanstort vintage u-kök, med en rustik diskho, beige skåp, bänkskiva i kvartsit, vitt stänkskydd, stänkskydd i keramik, rostfria vitvaror, klinkergolv i porslin och luckor med glaspanel
Bild på ett mellanstort vintage u-kök, med en rustik diskho, beige skåp, bänkskiva i kvartsit, vitt stänkskydd, stänkskydd i keramik, rostfria vitvaror, klinkergolv i porslin och luckor med glaspanel

Rustic White Photography
Inspiration för ett mellanstort, avskilt vintage u-kök, med en undermonterad diskho, luckor med infälld panel, grå skåp, bänkskiva i kvarts, vitt stänkskydd, stänkskydd i stenkakel, rostfria vitvaror, mellanmörkt trägolv och en halv köksö
Inspiration för ett mellanstort, avskilt vintage u-kök, med en undermonterad diskho, luckor med infälld panel, grå skåp, bänkskiva i kvarts, vitt stänkskydd, stänkskydd i stenkakel, rostfria vitvaror, mellanmörkt trägolv och en halv köksö

Randy Colwell
Exempel på ett avskilt, stort rustikt u-kök, med luckor med infälld panel, beige skåp, brunt stänkskydd, mörkt trägolv, granitbänkskiva, en köksö, en rustik diskho och integrerade vitvaror
Exempel på ett avskilt, stort rustikt u-kök, med luckor med infälld panel, beige skåp, brunt stänkskydd, mörkt trägolv, granitbänkskiva, en köksö, en rustik diskho och integrerade vitvaror

An open plan kitchen with white shaker cabinets and natural wood island. The upper cabinets have glass doors and frame the window looking into the yard ensuring a light and open feel to the room. Marble subway tile and island counter contrasts with the taupe Neolith counter surface. Shiplap detail was repeated on the buffet and island. The buffet is utilized as a serving center for large events.
Photo: Jean Bai / Konstrukt Photo

Foto på ett orientaliskt brun u-kök, med en undermonterad diskho, släta luckor, skåp i ljust trä, träbänkskiva, vitt stänkskydd, rostfria vitvaror, betonggolv och grått golv

The small 1950’s ranch home was featured on HGTV’s House Hunters Renovation. The episode (Season 14, Episode 9) is called: "Flying into a Renovation". Please check out The Colorado Nest for more details along with Before and After photos.
Photos by Sara Yoder.
FEATURED IN:
Fine Homebuilding

Idéer för att renovera ett mellanstort funkis brun brunt kök, med släta luckor, vita skåp, träbänkskiva, grått stänkskydd, brunt golv, en undermonterad diskho, stänkskydd i keramik, rostfria vitvaror och ljust trägolv

Foto på ett medelhavsstil flerfärgad kök, med en rustik diskho, luckor med upphöjd panel, beige skåp, flerfärgad stänkskydd, stänkskydd i tegel, rostfria vitvaror och ljust trägolv

The Kitchen was upgraded three folds with a better planned layout from the existing one turning it into a fully modern and equipped modular Kitchen from Blum with a much better planned servant quarter. Corian counters and wall dados and PU shutters lend a sleek and stark modern look.
Prashant Bhat

Fotografía: David Zarzoso
Modern inredning av ett vit vitt kök, med en undermonterad diskho, släta luckor, vita skåp, beige stänkskydd, integrerade vitvaror, en halv köksö och brunt golv
Modern inredning av ett vit vitt kök, med en undermonterad diskho, släta luckor, vita skåp, beige stänkskydd, integrerade vitvaror, en halv köksö och brunt golv

Die Küche dieser Wohnung ist mit Nussbaum Furnier und Schichtstoff ausgestattet. Mintfarbene Glasrückwände dienen als Spritzschutz. Indirekte LED Beleuchtungen unter den Hängeschränken stellen, genau wie die zahlreichen Schubladen und Schränke, Ausstattungsdetails dar.

Minimalistisk inredning av ett litet vit vitt u-kök, med en undermonterad diskho, skåp i ljust trä, vitt stänkskydd, rostfria vitvaror, mellanmörkt trägolv, en köksö, släta luckor och beiget golv

This bright urban oasis is perfectly appointed with O'Brien Harris Cabinetry in Chicago's bespoke Chatham White Oak cabinetry. The scope of the project included a kitchen that is open to the great room and a bar. The open-concept design is perfect for entertaining. Countertops are Carrara marble, and the backsplash is a white subway tile, which keeps the palette light and bright. The kitchen is accented with polished nickel hardware. Niches were created for open shelving on the oven wall. A custom hood fabricated by O’Brien Harris with stainless banding creates a focal point in the space. Windows take up the entire back wall, which posed a storage challenge. The solution? Our kitchen designers extended the kitchen cabinetry into the great room to accommodate the family’s storage requirements. obrienharris.com

Idéer för ett avskilt, mycket stort medelhavsstil beige u-kök, med en rustik diskho, bänkskiva i kvartsit, stänkskydd i terrakottakakel, integrerade vitvaror, mellanmörkt trägolv, flera köksöar, brunt golv, luckor med upphöjd panel, beige skåp och beige stänkskydd

Weiße Lackküche mit Keramik Arbeitsplatte und Echtholz Tresen.
Gestaltung: Die Wohnkomplizen
Idéer för avskilda, mellanstora nordiska vitt u-kök, med en integrerad diskho, släta luckor, vita skåp, brunt stänkskydd, stänkskydd i trä, svarta vitvaror, mellanmörkt trägolv, en halv köksö och brunt golv
Idéer för avskilda, mellanstora nordiska vitt u-kök, med en integrerad diskho, släta luckor, vita skåp, brunt stänkskydd, stänkskydd i trä, svarta vitvaror, mellanmörkt trägolv, en halv köksö och brunt golv
606 foton på u-kök
1