119 foton på u-kök
Sortera efter:
Budget
Sortera efter:Populärt i dag
1 - 20 av 119 foton
Artikel 1 av 3

Erika Bierman Photography
Foto på ett vintage u-kök, med en rustik diskho, släta luckor, vita skåp, gult stänkskydd, stänkskydd i tunnelbanekakel, rostfria vitvaror och klinkergolv i terrakotta
Foto på ett vintage u-kök, med en rustik diskho, släta luckor, vita skåp, gult stänkskydd, stänkskydd i tunnelbanekakel, rostfria vitvaror och klinkergolv i terrakotta
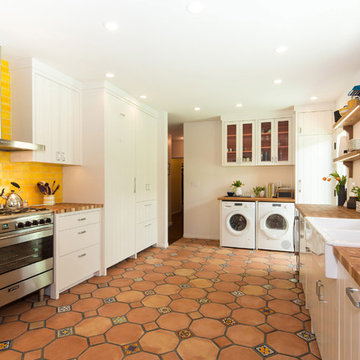
Foto på ett medelhavsstil u-kök, med en nedsänkt diskho, släta luckor, vita skåp, gult stänkskydd, stänkskydd i tunnelbanekakel, rostfria vitvaror och klinkergolv i terrakotta
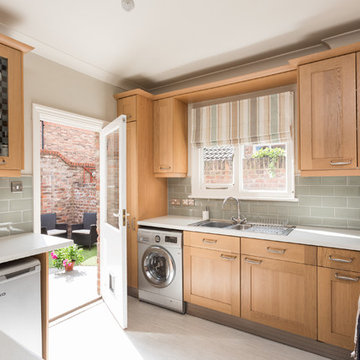
24mm Photography
Inspiration för avskilda, små klassiska u-kök, med en dubbel diskho, skåp i shakerstil, skåp i mellenmörkt trä, laminatbänkskiva, vitt stänkskydd, stänkskydd i tunnelbanekakel, rostfria vitvaror och linoleumgolv
Inspiration för avskilda, små klassiska u-kök, med en dubbel diskho, skåp i shakerstil, skåp i mellenmörkt trä, laminatbänkskiva, vitt stänkskydd, stänkskydd i tunnelbanekakel, rostfria vitvaror och linoleumgolv
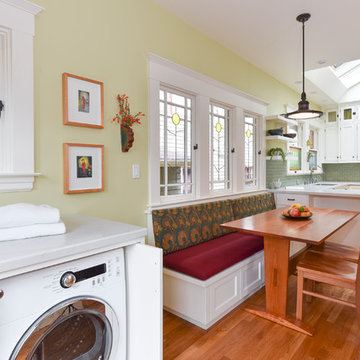
Concealed laundry area cabinet. Storage in bench seat. New wood table and chairs to match built in cabinet.
Inspiration för mellanstora amerikanska kök, med skåp i shakerstil, vita skåp, bänkskiva i kvarts, grönt stänkskydd, stänkskydd i keramik, rostfria vitvaror, mellanmörkt trägolv, en halv köksö och en undermonterad diskho
Inspiration för mellanstora amerikanska kök, med skåp i shakerstil, vita skåp, bänkskiva i kvarts, grönt stänkskydd, stänkskydd i keramik, rostfria vitvaror, mellanmörkt trägolv, en halv köksö och en undermonterad diskho
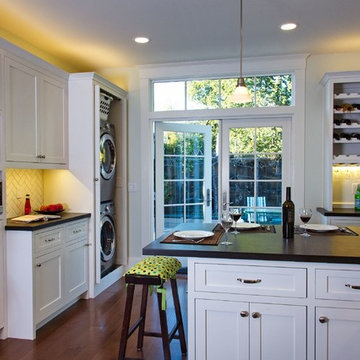
Kitchen with French doors and stacked laundry with hidden door in open position. Photo by Sunny Grewal
Idéer för att renovera ett mellanstort funkis u-kök, med skåp i shakerstil, vita skåp, vitt stänkskydd, stänkskydd i tunnelbanekakel, rostfria vitvaror, en halv köksö, en undermonterad diskho, mörkt trägolv och brunt golv
Idéer för att renovera ett mellanstort funkis u-kök, med skåp i shakerstil, vita skåp, vitt stänkskydd, stänkskydd i tunnelbanekakel, rostfria vitvaror, en halv köksö, en undermonterad diskho, mörkt trägolv och brunt golv

We developed a new, more functional floor plan by removing the wall between the kitchen and laundry room. All walls in the new kitchen space were taken down to their studs. New plumbing, electrical, and lighting were installed and a new gas line was relocated. The exterior laundry room door was changed to a window. All new energy saving windows were installed. A new tankless, energy efficient water heater replaced the old one, which was installed, more appropriately on an exterior wall.
We installed the new sink and faucet under the windows but moved the range to the west end wall. In working with the existing exterior and interior door locations, we placed the microwave/oven combination on the wall between these doors. At the dining room doorway, the new 42” refrigerator begins the run of tall storage with a pantry. As you turn the corner, the new washer and dryer are now situated under new upper cabinets. Seating is provided at the end of the granite counter in front of the window to maximize and create an efficient work space.
The finishes were chosen to add color and keep the design in the same time period as the house. Custom colored ceramic tiles at the range wall reflect the homeowner’s love of flowers: these are complimented with the tile back splash that continues along the length of peacock green granite. The cork floor was chosen to blend with the adjacent oak floors and provide a comfortable surface throughout the year. The white shaker style cabinets provide a neutral background to compliment the new finishes and the owner’s decorative pieces which show nicely behind the seed-glass cabinet doors. Task lighting was installed under the cabinets and recessed LED lights were placed for function in the ceiling. The owner’s antique lights were installed over the sink area to reflect her interest in antiques.
An outdated, small and difficult kitchen and laundry room were made into a beautiful and functional space that will provide many years of service and enjoyment to this family in their home.
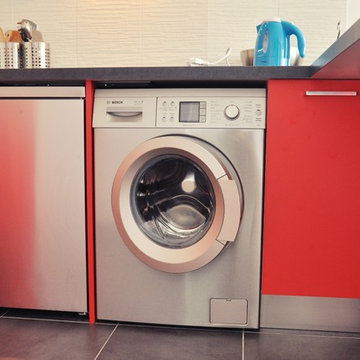
Cuisine compacte arborant les couleurs rouge et noir, ainsi que tout son électroménager en Inox.
Un agencement réfléchi nous à permis d'intégrer à la petite cuisine, un Lave-linge, un congélateur ainsi qu'un lave-vaisselle.
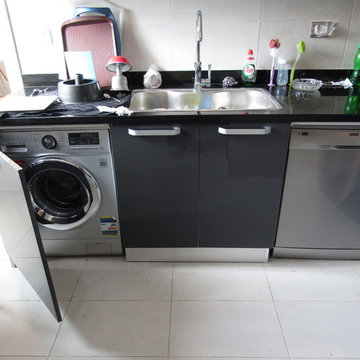
Sink & washing area -Special Housing unit for free standing washing machine & Dish washer
Idéer för att renovera ett stort funkis svart svart kök, med en nedsänkt diskho, släta luckor, grå skåp, granitbänkskiva, svart stänkskydd, stänkskydd i keramik, rostfria vitvaror, klinkergolv i porslin, en halv köksö och grått golv
Idéer för att renovera ett stort funkis svart svart kök, med en nedsänkt diskho, släta luckor, grå skåp, granitbänkskiva, svart stänkskydd, stänkskydd i keramik, rostfria vitvaror, klinkergolv i porslin, en halv köksö och grått golv
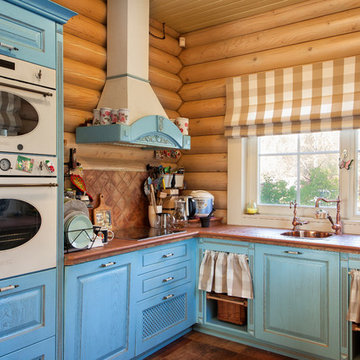
Lantlig inredning av ett mellanstort kök, med en nedsänkt diskho, luckor med upphöjd panel, blå skåp, kaklad bänkskiva, brunt stänkskydd, vita vitvaror och brunt golv
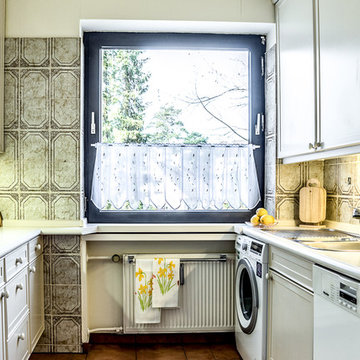
Küche nachher
Inspiration för avskilda, små klassiska u-kök, med en nedsänkt diskho, luckor med profilerade fronter, beige skåp, flerfärgad stänkskydd, stänkskydd i porslinskakel och klinkergolv i terrakotta
Inspiration för avskilda, små klassiska u-kök, med en nedsänkt diskho, luckor med profilerade fronter, beige skåp, flerfärgad stänkskydd, stänkskydd i porslinskakel och klinkergolv i terrakotta
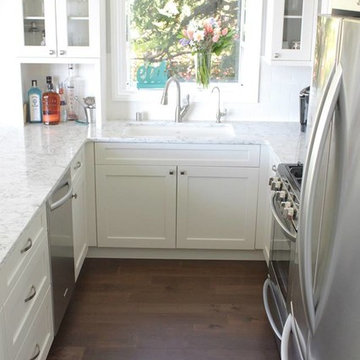
Magnolia Home in Seattle - Sollera Fine Cabinetry - Acadia Door Style - Maple - Painted "Silver Cloud" - Designer: Tim Moser
Inspiration för ett litet vintage kök, med en undermonterad diskho, skåp i shakerstil, vita skåp, bänkskiva i kvartsit, vitt stänkskydd, stänkskydd i tunnelbanekakel och rostfria vitvaror
Inspiration för ett litet vintage kök, med en undermonterad diskho, skåp i shakerstil, vita skåp, bänkskiva i kvartsit, vitt stänkskydd, stänkskydd i tunnelbanekakel och rostfria vitvaror
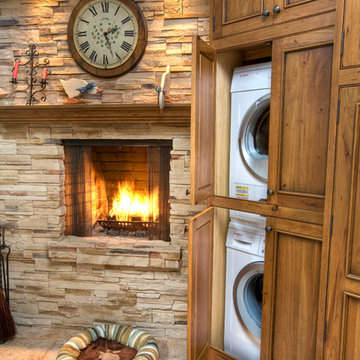
This small house needed a major kitchen upgrade, but one that would do double-duty for the homeowner. Without the square footage in the home for a true laundry room, the stacked washer and dryer had been crammed into a narrow hall adjoining the kitchen. Opening up the two spaces to each other meant a more spacious kitchen, but it also meant that the laundry machines needed to be housed and hidden within the kitchen. To make the space work for both purposes, the stacked washer and dryer are concealed behind cabinet doors but are near the bar-height table. The table can now serve as both a dining area and a place for folding when needed. However, the best thing about this remodel is that all of this function is not to the detriment of style. Gorgeous beaded-inset cabinetry in a rustic, glazed finish is just as warm and inviting as the newly re-faced fireplace.
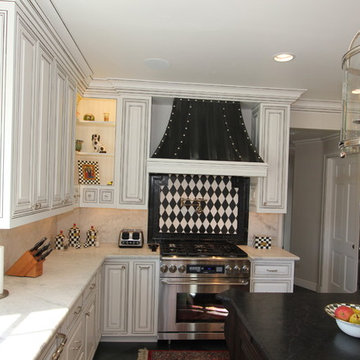
A beautiful kitchen remodel in Amarillo featuring white cabinetry on the main walls and a dark wood island with curved edges. Oversized metal and glass lanterns hang over the island to enhance the natural light and recessed lighting overhead.
The focal point of the kitchen is this custom designed zinc vent hood above the striking harlequin tile patterned backsplash. Other notable items include a Turbo Chef double oven, corner cabinets with open shelving, and a coordinating butler's pantry located adjacent to the main kitchen.
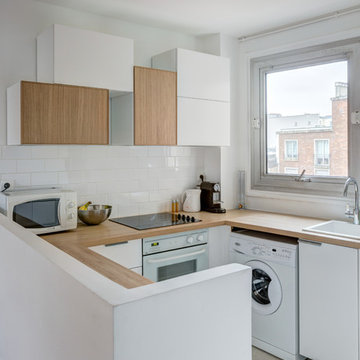
STEPHANE VASCO
Idéer för små minimalistiska beige kök, med en nedsänkt diskho, vita skåp, träbänkskiva, vitt stänkskydd, stänkskydd i tunnelbanekakel, vita vitvaror, släta luckor, klinkergolv i keramik och grått golv
Idéer för små minimalistiska beige kök, med en nedsänkt diskho, vita skåp, träbänkskiva, vitt stänkskydd, stänkskydd i tunnelbanekakel, vita vitvaror, släta luckor, klinkergolv i keramik och grått golv
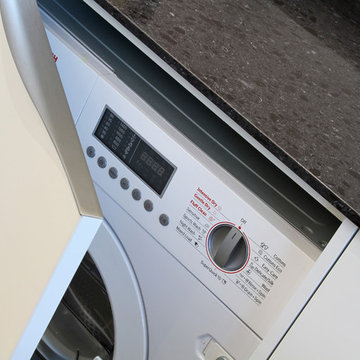
Here is the semi integrated Bosch WKD28540GB Washer/Dryer.
Idéer för ett avskilt, litet modernt u-kök, med en nedsänkt diskho, släta luckor, vita skåp, bänkskiva i kvarts, svart stänkskydd, rostfria vitvaror, klinkergolv i porslin och en halv köksö
Idéer för ett avskilt, litet modernt u-kök, med en nedsänkt diskho, släta luckor, vita skåp, bänkskiva i kvarts, svart stänkskydd, rostfria vitvaror, klinkergolv i porslin och en halv köksö
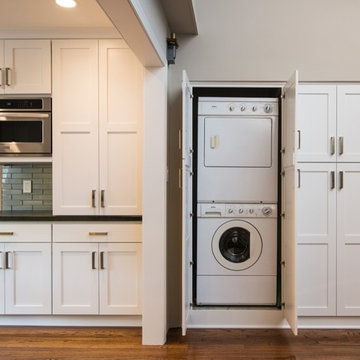
Kitchen was reframed and closets were aligned with the new kitchen height and frame.
Idéer för avskilda, mycket stora funkis u-kök, med en nedsänkt diskho, luckor med infälld panel, vita skåp, granitbänkskiva, grått stänkskydd, stänkskydd i glaskakel, rostfria vitvaror, mellanmörkt trägolv och en köksö
Idéer för avskilda, mycket stora funkis u-kök, med en nedsänkt diskho, luckor med infälld panel, vita skåp, granitbänkskiva, grått stänkskydd, stänkskydd i glaskakel, rostfria vitvaror, mellanmörkt trägolv och en köksö
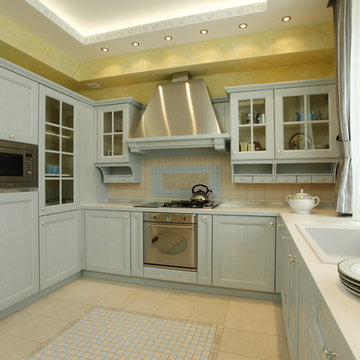
Foto på ett avskilt, stort u-kök, med en undermonterad diskho, luckor med upphöjd panel, grå skåp, bänkskiva i koppar, beige stänkskydd, stänkskydd i mosaik, rostfria vitvaror, klinkergolv i keramik och beiget golv
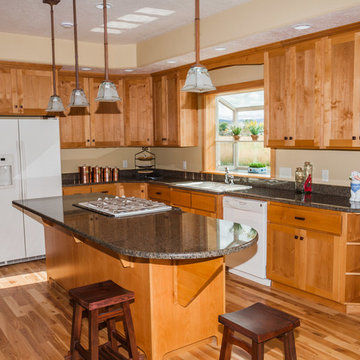
Beautiful mIssion style kitchen with hardwood floors, granite countertops, kitchen island and plenty of storage space.
Big Sky Builders of Montana, Inc.
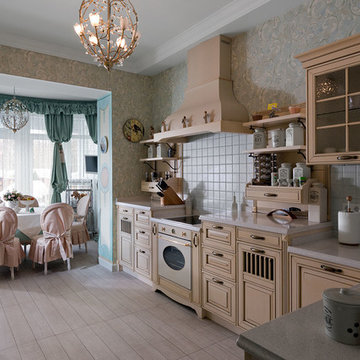
Klassisk inredning av ett mellanstort kök, med skåp i ljust trä, vitt stänkskydd, stänkskydd i keramik och klinkergolv i keramik
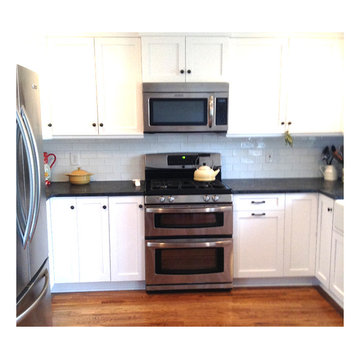
Klassisk inredning av ett avskilt, litet u-kök, med en rustik diskho, vita skåp, granitbänkskiva, vitt stänkskydd, stänkskydd i keramik, rostfria vitvaror och mellanmörkt trägolv
119 foton på u-kök
1