436 foton på u-kök
Sortera efter:
Budget
Sortera efter:Populärt i dag
121 - 140 av 436 foton
Artikel 1 av 3
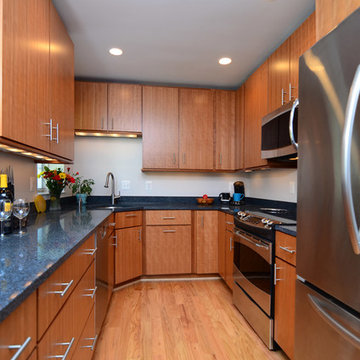
Bild på ett avskilt funkis u-kök, med släta luckor, skåp i mellenmörkt trä och rostfria vitvaror
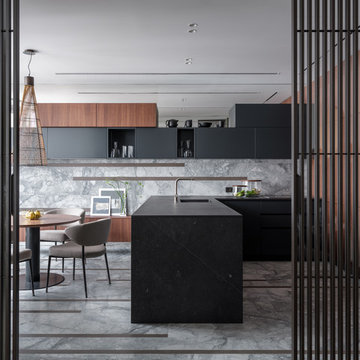
Михаил Лоскутов
Idéer för ett modernt svart kök, med släta luckor, svarta skåp, grått stänkskydd, stänkskydd i sten, en halv köksö, grått golv och en undermonterad diskho
Idéer för ett modernt svart kök, med släta luckor, svarta skåp, grått stänkskydd, stänkskydd i sten, en halv köksö, grått golv och en undermonterad diskho
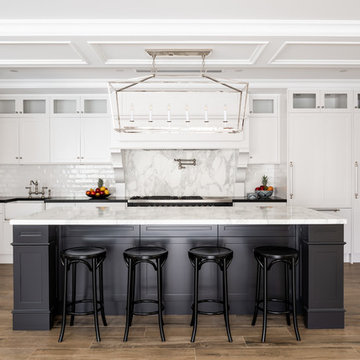
Idéer för att renovera ett vintage vit vitt kök, med en rustik diskho, luckor med infälld panel, vita skåp, vitt stänkskydd, mellanmörkt trägolv, en köksö och brunt golv
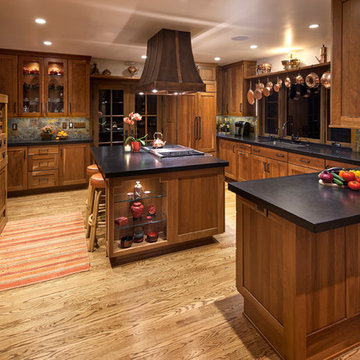
Jim Bartsch Photography
Inspiration för mellanstora asiatiska kök, med en undermonterad diskho, skåp i shakerstil, skåp i mellenmörkt trä, granitbänkskiva, flerfärgad stänkskydd, stänkskydd i stenkakel, integrerade vitvaror, mellanmörkt trägolv och en köksö
Inspiration för mellanstora asiatiska kök, med en undermonterad diskho, skåp i shakerstil, skåp i mellenmörkt trä, granitbänkskiva, flerfärgad stänkskydd, stänkskydd i stenkakel, integrerade vitvaror, mellanmörkt trägolv och en köksö
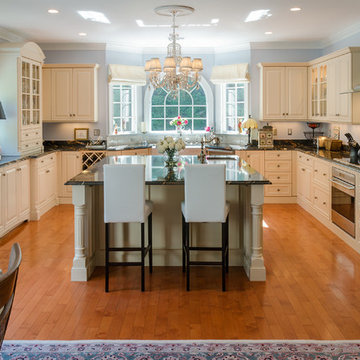
Crystal Cabinetry with Elite Door in Sandstone. Tops are Black Fusion Granite.
John Magor Photography
Idéer för ett klassiskt kök, med beige skåp, granitbänkskiva, svart stänkskydd och rostfria vitvaror
Idéer för ett klassiskt kök, med beige skåp, granitbänkskiva, svart stänkskydd och rostfria vitvaror

An interior palette of natural wood and subtle color shifts mimics the natural site. It also narrates a story of the rough bark (the exterior shell) concealing the warm interior heartwood.
Eric Reinholdt - Project Architect/Lead Designer with Elliott, Elliott, Norelius Architecture
Photo: Brian Vanden Brink
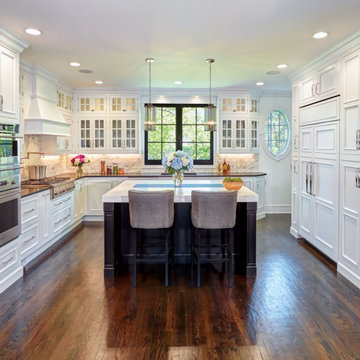
Idéer för att renovera ett vintage vit vitt u-kök, med en undermonterad diskho, luckor med infälld panel, vita skåp, vitt stänkskydd, rostfria vitvaror, mörkt trägolv, en köksö och brunt golv
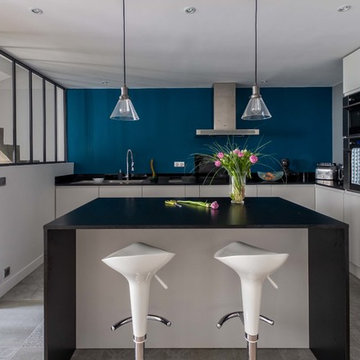
Idéer för att renovera ett stort funkis kök, med vita skåp, integrerade vitvaror, klinkergolv i keramik och en köksö
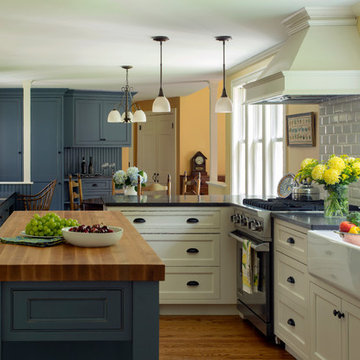
Metropolitan ShowHouse Collection inset cabinets with raised panel doors and concealed hinges. Two finishes were used; antique white and slate blue with a coffee glaze. The countertops were Caesarstone in Raven.
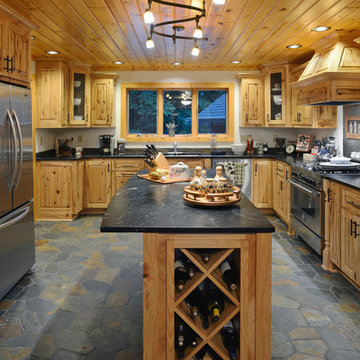
Dan Hoffman
Bild på ett rustikt u-kök, med skåp i shakerstil, skåp i mellenmörkt trä, rostfria vitvaror och en köksö
Bild på ett rustikt u-kök, med skåp i shakerstil, skåp i mellenmörkt trä, rostfria vitvaror och en köksö

Modern inredning av ett mellanstort kök, med släta luckor, skåp i ljust trä, orange stänkskydd, glaspanel som stänkskydd, integrerade vitvaror, bänkskiva i täljsten, betonggolv, en halv köksö och brunt golv
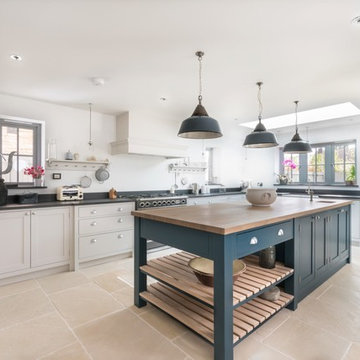
Classic Shaker, Hand Painted, Solid Timber construction
Double Bowl Belfast Sink, Perrin & Rowe taps
Honed African Granite Worktops and Solid Wood Island
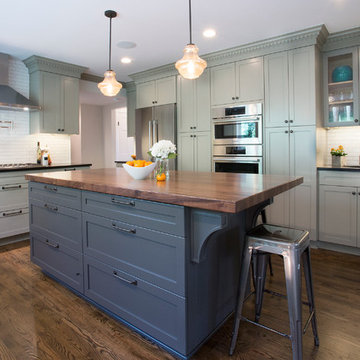
Idéer för att renovera ett vintage u-kök, med skåp i shakerstil, grå skåp, träbänkskiva, vitt stänkskydd, stänkskydd i tunnelbanekakel, rostfria vitvaror, mellanmörkt trägolv och en köksö
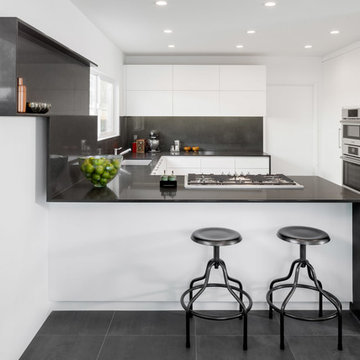
Brandon Shigeta
Modern inredning av ett kök, med släta luckor, vita skåp, integrerade vitvaror, en halv köksö, bänkskiva i kvarts, svart stänkskydd och en undermonterad diskho
Modern inredning av ett kök, med släta luckor, vita skåp, integrerade vitvaror, en halv köksö, bänkskiva i kvarts, svart stänkskydd och en undermonterad diskho
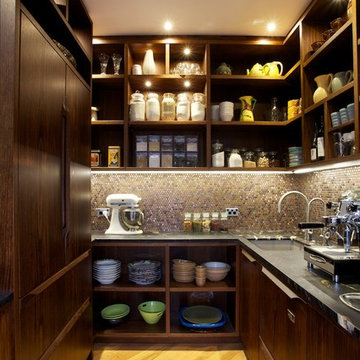
Designer: Natalie Du Bois
Photographer: Jamie Cobel
Foto på ett funkis u-kök, med skåp i mörkt trä, brunt stänkskydd, stänkskydd i mosaik, ljust trägolv, en undermonterad diskho, öppna hyllor, granitbänkskiva och rostfria vitvaror
Foto på ett funkis u-kök, med skåp i mörkt trä, brunt stänkskydd, stänkskydd i mosaik, ljust trägolv, en undermonterad diskho, öppna hyllor, granitbänkskiva och rostfria vitvaror

Free ebook, Creating the Ideal Kitchen. DOWNLOAD NOW
This young family of four came in right after closing on their house and with a new baby on the way. Our goal was to complete the project prior to baby’s arrival so this project went on the expedite track. The beautiful 1920’s era brick home sits on a hill in a very picturesque neighborhood, so we were eager to give it the kitchen it deserves. The clients’ dream kitchen included pro-style appliances, a large island with seating for five and a kitchen that feels appropriate to the home’s era but that also is fresh and modern. They explicitly stated they did not want a “cookie cutter” design, so we took that to heart.
The key challenge was to fit in all of the items on their wish given the room’s constraints. We eliminated an existing breakfast area and bay window and incorporated that area into the kitchen. The bay window was bricked in, and to compensate for the loss of seating, we widened the opening between the kitchen and formal dining room for more of an open concept plan.
The ceiling in the original kitchen is about a foot lower than the rest of the house, and once it was determined that it was to hide pipes and other mechanicals, we reframed a large tray over the island and left the rest of the ceiling as is. Clad in walnut planks, the tray provides an interesting feature and ties in with the custom walnut and plaster hood.
The space feels modern yet appropriate to its Tudor roots. The room boasts large family friendly appliances, including a beverage center and cooktop/double oven combination. Soft white inset cabinets paired with a slate gray island provide a gentle backdrop to the multi-toned island top, a color echoed in the backsplash tile. The handmade subway tile has a textured pattern at the cooktop, and large pendant lights add more than a bit of drama to the room.
Designed by: Susan Klimala, CKD, CBD
Photography by: Mike Kaskel
For more information on kitchen and bath design ideas go to: www.kitchenstudio-ge.com

Built by Cornerstone Construction Services
Interior Design by Garrison Hullinger Interior Design
Photography by Blackstone Edge Studios
Foto på ett stort vintage kök, med en rustik diskho, luckor med infälld panel, bänkskiva i kvarts, stänkskydd i tunnelbanekakel, integrerade vitvaror, mellanmörkt trägolv, en köksö, grått stänkskydd, brunt golv och grå skåp
Foto på ett stort vintage kök, med en rustik diskho, luckor med infälld panel, bänkskiva i kvarts, stänkskydd i tunnelbanekakel, integrerade vitvaror, mellanmörkt trägolv, en köksö, grått stänkskydd, brunt golv och grå skåp
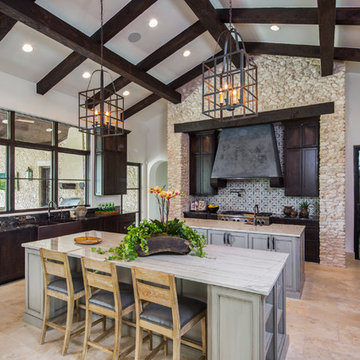
Fine Focus Photography
Idéer för att renovera ett medelhavsstil u-kök, med flera köksöar, en rustik diskho, skåp i shakerstil, skåp i mörkt trä och flerfärgad stänkskydd
Idéer för att renovera ett medelhavsstil u-kök, med flera köksöar, en rustik diskho, skåp i shakerstil, skåp i mörkt trä och flerfärgad stänkskydd
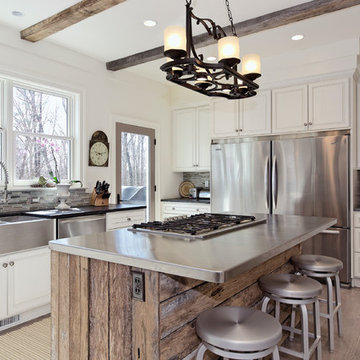
VA Home Pics
Idéer för ett klassiskt u-kök, med en rustik diskho, luckor med upphöjd panel, vita skåp, grått stänkskydd, stänkskydd i stickkakel, rostfria vitvaror och bänkskiva i zink
Idéer för ett klassiskt u-kök, med en rustik diskho, luckor med upphöjd panel, vita skåp, grått stänkskydd, stänkskydd i stickkakel, rostfria vitvaror och bänkskiva i zink
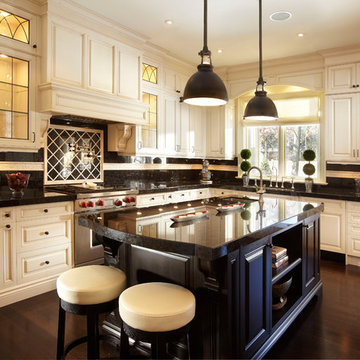
A bright white kitchen with a dark island to create visual contrast in this traditional kitchen.
Foto på ett stort vintage svart kök, med luckor med upphöjd panel, rostfria vitvaror, en undermonterad diskho, vita skåp, granitbänkskiva, flerfärgad stänkskydd, mörkt trägolv och en köksö
Foto på ett stort vintage svart kök, med luckor med upphöjd panel, rostfria vitvaror, en undermonterad diskho, vita skåp, granitbänkskiva, flerfärgad stänkskydd, mörkt trägolv och en köksö
436 foton på u-kök
7