22 foton på u-kök
Sortera efter:
Budget
Sortera efter:Populärt i dag
1 - 20 av 22 foton
Artikel 1 av 3

The kitchen in this remodeled 1960s house is colour-blocked against a blue panelled wall which hides a pantry. White quartz worktop bounces dayight around the kitchen. Geometric splash back adds interest. The tiles are encaustic tiles handmade in Spain. The U-shape of this kitchen creates a "peninsula" which is used daily for preparing food but also doubles as a breakfast bar.
Photo: Frederik Rissom

Foto på ett litet minimalistiskt grå kök, med gröna skåp, släta luckor, marmorbänkskiva, grått stänkskydd, stänkskydd i marmor, integrerade vitvaror och en halv köksö
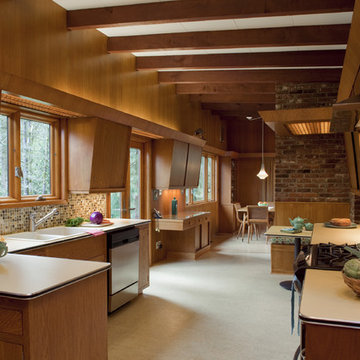
Photos: Eckert & Eckert Photography
Foto på ett avskilt, mellanstort retro u-kök, med stänkskydd i mosaik, en nedsänkt diskho, släta luckor, skåp i mellenmörkt trä, laminatbänkskiva, flerfärgad stänkskydd, rostfria vitvaror och heltäckningsmatta
Foto på ett avskilt, mellanstort retro u-kök, med stänkskydd i mosaik, en nedsänkt diskho, släta luckor, skåp i mellenmörkt trä, laminatbänkskiva, flerfärgad stänkskydd, rostfria vitvaror och heltäckningsmatta

Needless to say, this kitchen is a cook’s dream. With an oversized peninsula, there is plenty of space to create tasteful confections. They added another element of interest to their design by mitering the edges of their countertop, creating the look of a thicker slab and adding a nice focal point to the space. Pulling the whole look together, they complemented the sea pearl quartzite countertop beautifully with the use of grey subway tile.
Cabinets were custom built by Chandler in a shaker style with narrow 2" recessed panel and painted in a sherwin williams paint called silverplate in eggshell finish. The hardware was ordered through topknobs in the pennington style, various sizes used.

A remodeled retro kitchen mixed with a few original architectural elements of this Spanish home. Highlights here are aqua glazed lava stone counter tops, custom designed hand silk-screened fabrics, and children's art inside the upper cabinet panels. To know more about this makeover, please read the "Houzz Tour" feature article here: http://www.houzz.com/ideabooks/32975037/list/houzz-tour-midcentury-meets-mediterranean-in-california
Bernard Andre photography.
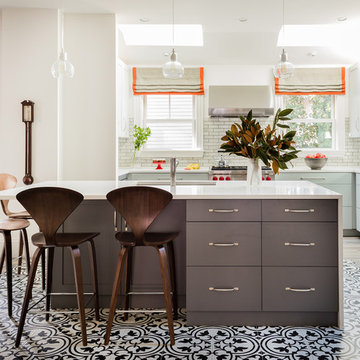
Photography by Michael J. Lee
Bild på ett stort vintage vit vitt kök, med en undermonterad diskho, skåp i shakerstil, bänkskiva i kvarts, vitt stänkskydd, stänkskydd i keramik, rostfria vitvaror, klinkergolv i porslin, en köksö och beiget golv
Bild på ett stort vintage vit vitt kök, med en undermonterad diskho, skåp i shakerstil, bänkskiva i kvarts, vitt stänkskydd, stänkskydd i keramik, rostfria vitvaror, klinkergolv i porslin, en köksö och beiget golv

A steel beam was placed where the existing home ended and the entire form was stretched an additional 15 feet.
This 1966 Northwest contemporary design by noted architect Paul Kirk has been extended and reordered to create a 2400 square foot home with comfortable living/dining/kitchen area, open stair, and third bedroom plus children's bath. The power of the original design continues with walls that wrap over to create a roof. Original cedar-clad interior walls and ceiling were brightened with added glass and up to date lighting.
photos by Will Austin

Idéer för ett stort 60 tals u-kök, med stänkskydd i mosaik, flerfärgad stänkskydd, skåp i ljust trä, släta luckor, en undermonterad diskho, bänkskiva i kvarts, rostfria vitvaror, bambugolv, en halv köksö och brunt golv

50 tals inredning av ett stort grå grått u-kök, med släta luckor, skåp i ljust trä, fönster som stänkskydd, rostfria vitvaror, flera köksöar, grått golv, en undermonterad diskho, bänkskiva i kvarts, grått stänkskydd och klinkergolv i porslin

Traditional hand painted, Shaker style kitchen with a Corian worktop and butler sink.
Photos by Adam Butler
Idéer för att renovera ett avskilt, litet vintage u-kök, med en rustik diskho, skåp i shakerstil, grå skåp, grått stänkskydd, stänkskydd i tunnelbanekakel, bänkskiva i koppar, rostfria vitvaror, klinkergolv i keramik och beiget golv
Idéer för att renovera ett avskilt, litet vintage u-kök, med en rustik diskho, skåp i shakerstil, grå skåp, grått stänkskydd, stänkskydd i tunnelbanekakel, bänkskiva i koppar, rostfria vitvaror, klinkergolv i keramik och beiget golv
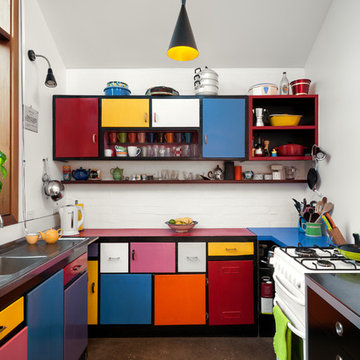
photographer Emma Cross
Idéer för att renovera ett litet eklektiskt röd rött u-kök, med släta luckor, laminatbänkskiva, vitt stänkskydd, en integrerad diskho, vita vitvaror, betonggolv och grått golv
Idéer för att renovera ett litet eklektiskt röd rött u-kök, med släta luckor, laminatbänkskiva, vitt stänkskydd, en integrerad diskho, vita vitvaror, betonggolv och grått golv
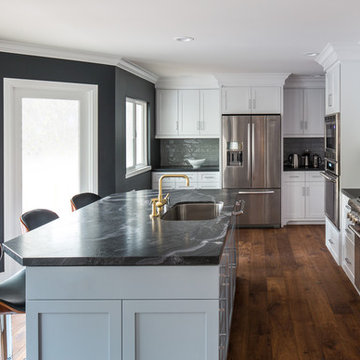
Look how clean and visually quiet this kitchen can be. There was so little exposed wall left after the cabinetry went in that we didn't overthink using black on the walls. Of course it doesn't "make the room dark". This room has ample light to begin with and at night, a fantastic city lights view is out those doors, so it's as if the walls recede.
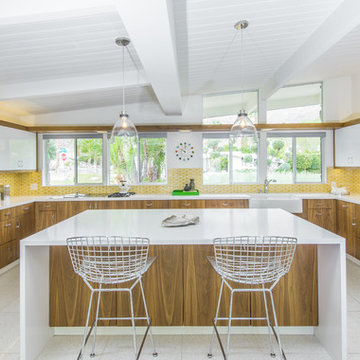
Midcentury Kitchen in Palm Springs CA. Cabinet Design By KBC. Cabinets and Appliances sold by KBC. Tile, Plumbing Fixtures, Counter Tops and Interior Decoration by H3K
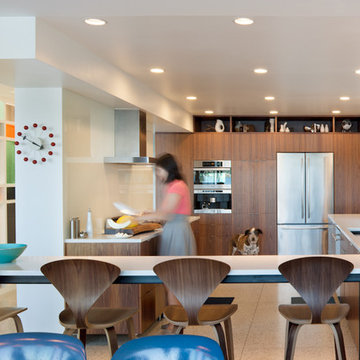
Looking from the dining area toward the kitchen reveals an eating bar that free spans 9 feet on steel supprts. Clean, contemporary walnut slab cabinets are paired with glass backslash and quartz counter tops for a cool, contemporary appearance. Photo by Lara Swimmer
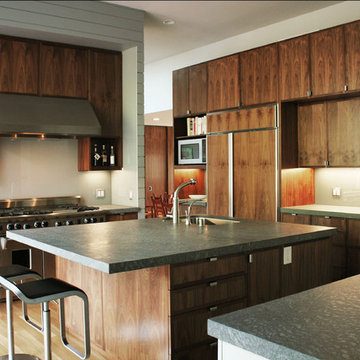
The most noteworthy quality of this suburban home was its dramatic site overlooking a wide- open hillside. The interior spaces, however, did little to engage with this expansive view. Our project corrects these deficits, lifting the height of the space over the kitchen and dining rooms and lining the rear facade with a series of 9' high doors, opening to the deck and the hillside beyond.
Photography: SaA
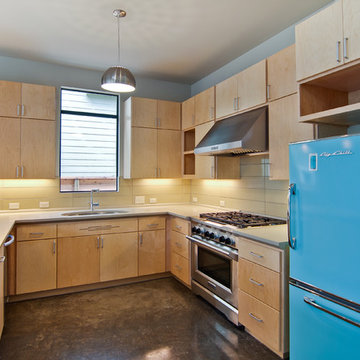
Idéer för ett 50 tals u-kök, med färgglada vitvaror, släta luckor, skåp i ljust trä och gult stänkskydd
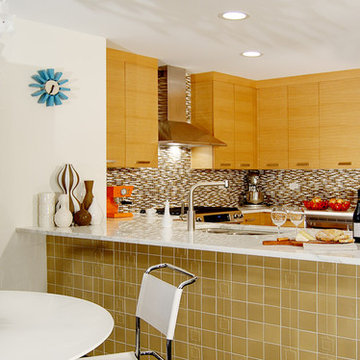
Idéer för mellanstora funkis kök, med rostfria vitvaror, en undermonterad diskho, släta luckor, skåp i mellenmörkt trä, marmorbänkskiva, stänkskydd i stickkakel och flerfärgad stänkskydd
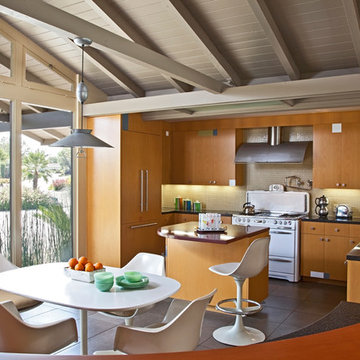
Inredning av ett 60 tals kök, med en nedsänkt diskho, släta luckor, skåp i mellenmörkt trä, beige stänkskydd, vita vitvaror och en köksö
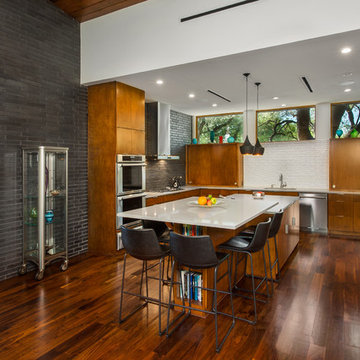
This is a wonderful mid century modern with the perfect color mix of furniture and accessories.
Built by Classic Urban Homes
Photography by Vernon Wentz of Ad Imagery
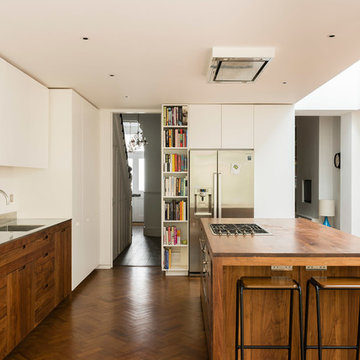
Idéer för att renovera ett mellanstort funkis brun brunt kök, med släta luckor, rostfria vitvaror, mellanmörkt trägolv, en köksö, brunt golv, en integrerad diskho, skåp i mellenmörkt trä och träbänkskiva
22 foton på u-kök
1