100 foton på u-kök
Sortera efter:
Budget
Sortera efter:Populärt i dag
1 - 20 av 100 foton
Artikel 1 av 3

Foto på ett lantligt u-kök, med skåp i shakerstil, vita skåp, vitt stänkskydd, stänkskydd i tunnelbanekakel och integrerade vitvaror

Sally Painter
Idéer för ett avskilt amerikanskt u-kök, med en rustik diskho, luckor med infälld panel, vita skåp, träbänkskiva, vitt stänkskydd, stänkskydd i tunnelbanekakel, rostfria vitvaror och mellanmörkt trägolv
Idéer för ett avskilt amerikanskt u-kök, med en rustik diskho, luckor med infälld panel, vita skåp, träbänkskiva, vitt stänkskydd, stänkskydd i tunnelbanekakel, rostfria vitvaror och mellanmörkt trägolv

Exempel på ett klassiskt u-kök, med skåp i shakerstil, vita skåp, vitt stänkskydd, stänkskydd i tunnelbanekakel och mörkt trägolv

This formerly small and cramped kitchen switched roles with the extra large eating area resulting in a dramatic transformation that takes advantage of the nice view of the backyard. The small kitchen window was changed to a new patio door to the terrace and the rest of the space was “sculpted” to suit the new layout.
A Classic U-shaped kitchen layout with the sink facing the window was the best of many possible combinations. The primary components were treated as “elements” which combine for a very elegant but warm design. The fridge column, custom hood and the expansive backsplash tile in a fabric pattern, combine for an impressive focal point. The stainless oven tower is flanked by open shelves and surrounded by a pantry “bridge”; the eating bar and drywall enclosure in the breakfast room repeat this “bridge” shape. The walnut island cabinets combine with a walnut butchers block and are mounted on a pedestal for a lighter, less voluminous feeling. The TV niche & corkboard are a unique blend of old and new technologies for staying in touch, from push pins to I-pad.
The light walnut limestone floor complements the cabinet and countertop colors and the two ceiling designs tie the whole space together.

Timeless white kitchen with Carrara marble backsplash and custom gray-green island. Photo by Christopher Stark.
Idéer för att renovera ett mellanstort vintage vit vitt u-kök, med en undermonterad diskho, skåp i shakerstil, vita skåp, vitt stänkskydd, rostfria vitvaror, ljust trägolv, en köksö, bänkskiva i kvarts, stänkskydd i marmor och beiget golv
Idéer för att renovera ett mellanstort vintage vit vitt u-kök, med en undermonterad diskho, skåp i shakerstil, vita skåp, vitt stänkskydd, rostfria vitvaror, ljust trägolv, en köksö, bänkskiva i kvarts, stänkskydd i marmor och beiget golv

A palette of Maple cabinets and shelves, Quartz counter tops, stainless steel, Subway tiles
Idéer för ett litet modernt u-kök, med släta luckor, skåp i ljust trä, bänkskiva i kvarts, stänkskydd i tunnelbanekakel, rostfria vitvaror, en köksö, en undermonterad diskho, vitt stänkskydd, mellanmörkt trägolv och brunt golv
Idéer för ett litet modernt u-kök, med släta luckor, skåp i ljust trä, bänkskiva i kvarts, stänkskydd i tunnelbanekakel, rostfria vitvaror, en köksö, en undermonterad diskho, vitt stänkskydd, mellanmörkt trägolv och brunt golv

This country kitchen is accented with detailed tiles, brass light fixtures and a large butcher block. Greg Premru Photography
Idéer för att renovera ett mellanstort lantligt u-kök, med en nedsänkt diskho, skåp i shakerstil, vita skåp, vitt stänkskydd, stänkskydd i tunnelbanekakel, rostfria vitvaror, en köksö, kaklad bänkskiva, mörkt trägolv och brunt golv
Idéer för att renovera ett mellanstort lantligt u-kök, med en nedsänkt diskho, skåp i shakerstil, vita skåp, vitt stänkskydd, stänkskydd i tunnelbanekakel, rostfria vitvaror, en köksö, kaklad bänkskiva, mörkt trägolv och brunt golv
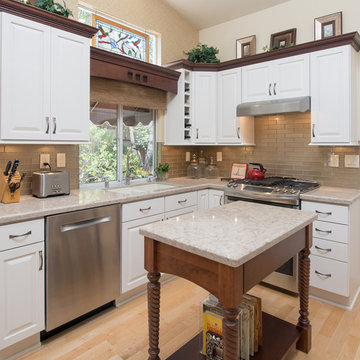
This craftsman style kitchen remodel is surrounded by white Starmark cabinets with Richelieu pulls, accented with Starmark cabinets with a nutmeg stain. The BD Manhattan grey subway tiles fill the backsplash against the light granite countertop. The stainless steel appliances complete this clean, craftsman style kitchen.

Fu-Tung Cheng, CHENG Design
• Eat-in Kitchen featuring Concrete Countertops and Okeanito Hood, San Francisco High-Rise Home
Dynamic, updated materials and a new plan transformed a lifeless San Francisco condo into an urban treasure, reminiscent of the client’s beloved weekend retreat also designed by Cheng Design. The simplified layout provides a showcase for the client’s art collection while tiled walls, concrete surfaces, and bamboo cabinets and paneling create personality and warmth. The kitchen features a rouge concrete countertop, a concrete and bamboo elliptical prep island, and a built-in eating area that showcases the gorgeous downtown view.
Photography: Matthew Millman

White kitchen with stainless steel appliances and handcrafted kitchen island in the middle. The dark wood floors are a wonderful contrast to the white cabinets. This home is located in Del Mar, California and was built in 2008 by Smith Brothers. Additional Credits: Architect: Richard Bokal Interior Designer: Doug Dolezal
Additional Credits:
Architect: Richard Bokal
Interior Designer Doug Dolezal
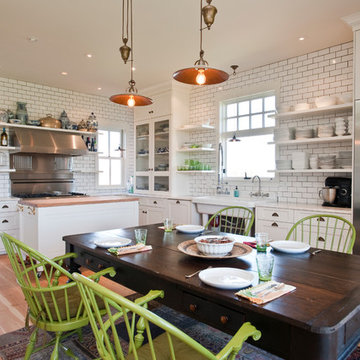
Lynn Donaldson
Inredning av ett lantligt kök, med vita skåp, vitt stänkskydd, stänkskydd i tunnelbanekakel, rostfria vitvaror, en enkel diskho, skåp i shakerstil och marmorbänkskiva
Inredning av ett lantligt kök, med vita skåp, vitt stänkskydd, stänkskydd i tunnelbanekakel, rostfria vitvaror, en enkel diskho, skåp i shakerstil och marmorbänkskiva
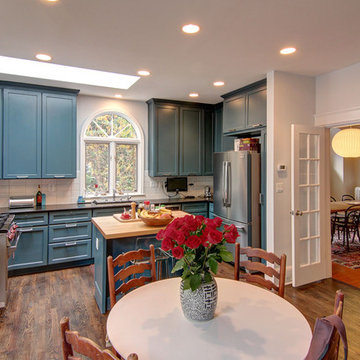
Idéer för att renovera ett eklektiskt kök, med luckor med infälld panel, blå skåp, vitt stänkskydd, stänkskydd i tunnelbanekakel och rostfria vitvaror

Inspiration för ett avskilt medelhavsstil u-kök, med luckor med infälld panel, vita skåp, marmorbänkskiva, grått stänkskydd, stänkskydd i stenkakel, vita vitvaror, klinkergolv i terrakotta, en köksö och beiget golv
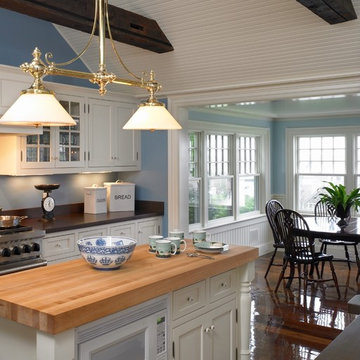
Greg Premru
Maritim inredning av ett mellanstort kök, med luckor med profilerade fronter, vita skåp, träbänkskiva, rostfria vitvaror, mörkt trägolv och en köksö
Maritim inredning av ett mellanstort kök, med luckor med profilerade fronter, vita skåp, träbänkskiva, rostfria vitvaror, mörkt trägolv och en köksö
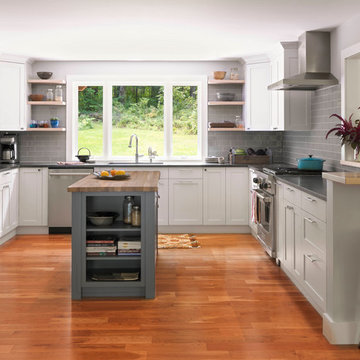
Photo by Susan Teare
The kitchen was reconfigured to make better use of the space. The entry into the dining area was expanded to produce a communal environment. All new custom cabinetry was added to create this light filled kitchen.
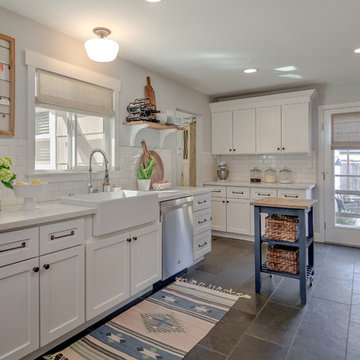
Inspiration för ett avskilt lantligt u-kök, med en rustik diskho, skåp i shakerstil, vita skåp, vitt stänkskydd, stänkskydd i tunnelbanekakel, en köksö och grått golv
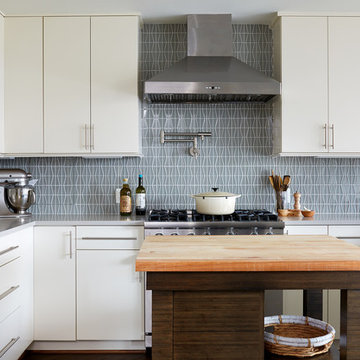
Project Developer MJ Englert https://www.houzz.com/pro/mjenglert/mj-englert-ckbr-udcp-case-design-remodeling-inc
Designer Scott North https://www.houzz.com/pro/snorth71/scott-north-case-design-remodeling-inc
Photography by Stacy Zarin Goldberg
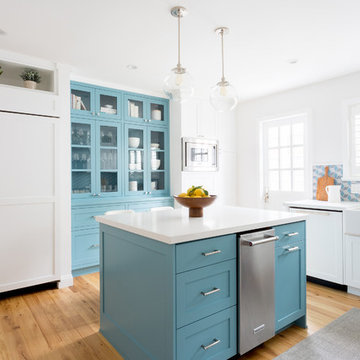
Idéer för vintage u-kök, med en rustik diskho, skåp i shakerstil, blå skåp, flerfärgad stänkskydd, stänkskydd i mosaik, mellanmörkt trägolv, en köksö och brunt golv
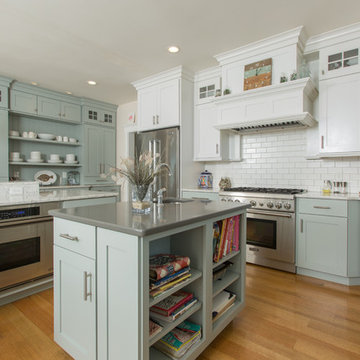
Matt Francis Photos
Maritim inredning av ett u-kök, med luckor med infälld panel, blå skåp, vitt stänkskydd, stänkskydd i tunnelbanekakel, rostfria vitvaror, mellanmörkt trägolv, en köksö och brunt golv
Maritim inredning av ett u-kök, med luckor med infälld panel, blå skåp, vitt stänkskydd, stänkskydd i tunnelbanekakel, rostfria vitvaror, mellanmörkt trägolv, en köksö och brunt golv
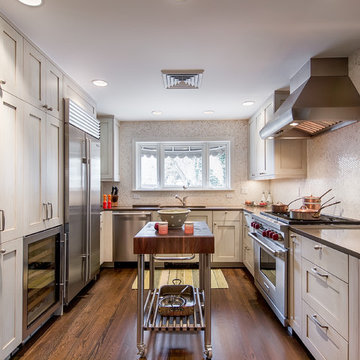
Photography by Teri Fotheringham
Cabinetry Designed by:Aspen Leaf Kitchens Limited
Inspiration för avskilda moderna u-kök, med rostfria vitvaror, en undermonterad diskho, skåp i shakerstil, beige skåp, beige stänkskydd och stänkskydd i mosaik
Inspiration för avskilda moderna u-kök, med rostfria vitvaror, en undermonterad diskho, skåp i shakerstil, beige skåp, beige stänkskydd och stänkskydd i mosaik
100 foton på u-kök
1