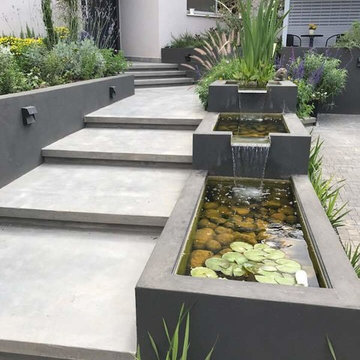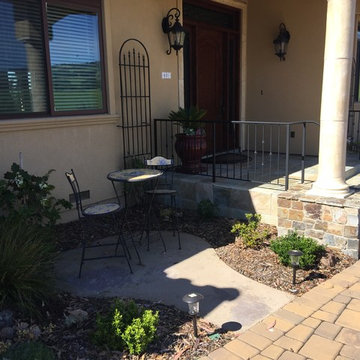Uteplats
Sortera efter:
Budget
Sortera efter:Populärt i dag
1 - 20 av 637 foton
Artikel 1 av 3
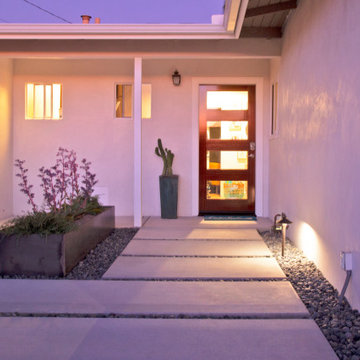
This front yard overhaul in Shell Beach, CA included the installation of concrete walkway and patio slabs with Mexican pebble joints, a raised concrete patio and steps for enjoying ocean-side sunset views, a horizontal board ipe privacy screen and gate to create a courtyard with raised steel planters and a custom gas fire pit, landscape lighting, and minimal planting for a modern aesthetic.
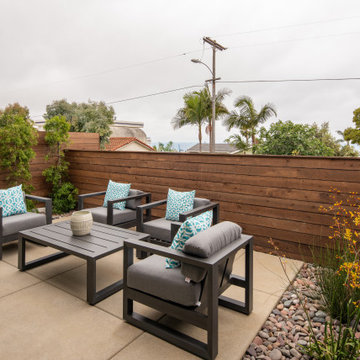
Master bedroom private patio.
Inredning av en modern mellanstor uteplats framför huset, med betongplatta
Inredning av en modern mellanstor uteplats framför huset, med betongplatta
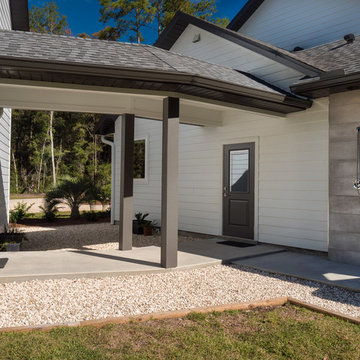
Inspiration för en mellanstor vintage uteplats framför huset, med utedusch, betongplatta och takförlängning
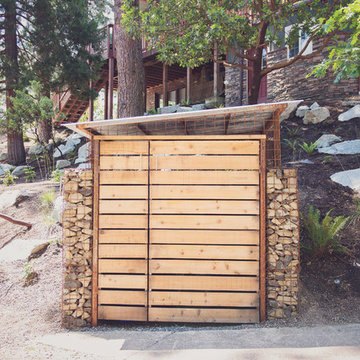
Welded steel + gabion mesh create the structure for a cedar + angular basalt garbage enclosure, surrounded by a drought-tolerant landscape of Polystichum munitum, Festuca idahoensis, Madrones and Ponderosa Pines.
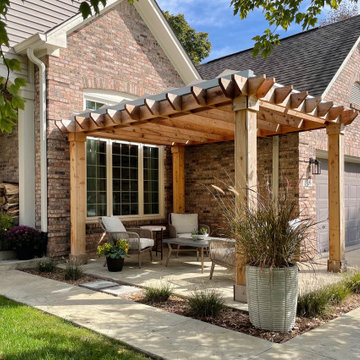
A 14′ x 10′ retractable roof in Harbor-Time Alpine White fabric was customized to fit a pergola in Indiana. The structure and roof duo ensures the homeowners always have clear sightlines through their front window.
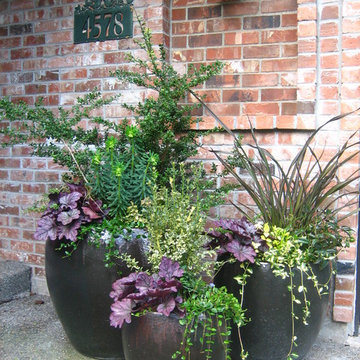
Fall and Summer container gardens designed for a longtime client.
Klassisk inredning av en mellanstor uteplats framför huset, med utekrukor och betongplatta
Klassisk inredning av en mellanstor uteplats framför huset, med utekrukor och betongplatta
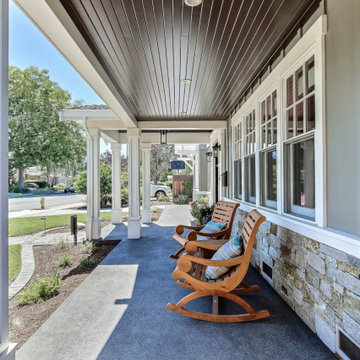
Inspiration för en liten lantlig uteplats framför huset, med betongplatta och takförlängning
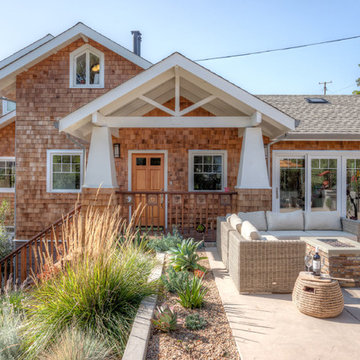
Addition and renovation of this property included completely reworking the exterior entry and points of arrival, new shingles and paint, new exterior stair case and landscape retaining walls as well as a dining room addition, custom kitchen and bath renovations.
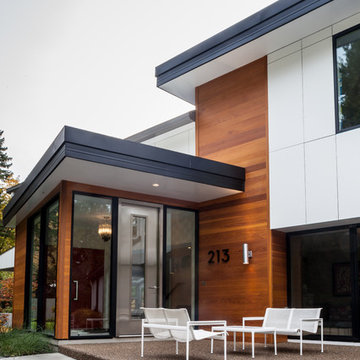
photography: Jason Snyder
Idéer för att renovera en funkis uteplats framför huset, med betongplatta
Idéer för att renovera en funkis uteplats framför huset, med betongplatta
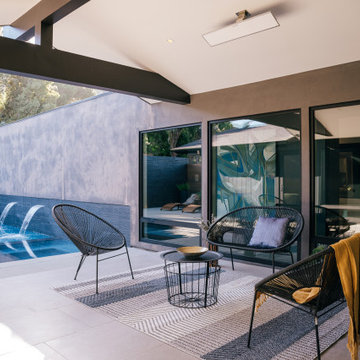
a sitting area outside the front entry provides for gathering spaces alongside the private courtyard pool
60 tals inredning av en liten uteplats framför huset, med en fontän, betongplatta och takförlängning
60 tals inredning av en liten uteplats framför huset, med en fontän, betongplatta och takförlängning
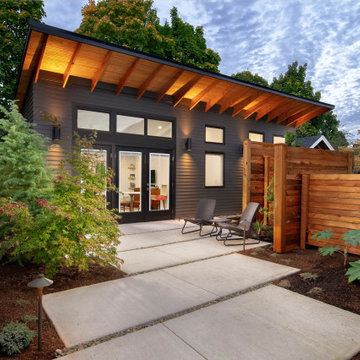
The ADU is tucked into the backyard with a private landscaped garden and hang out space.
Inspiration för små moderna uteplatser framför huset, med betongplatta och takförlängning
Inspiration för små moderna uteplatser framför huset, med betongplatta och takförlängning
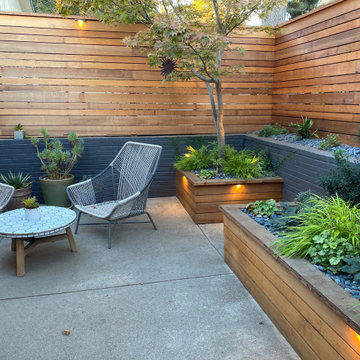
Idéer för en liten modern uteplats framför huset, med betongplatta
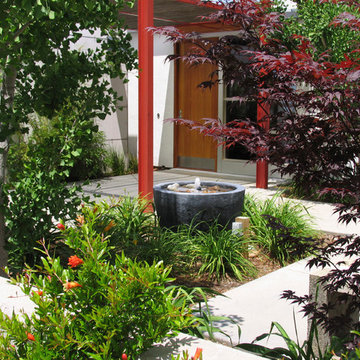
@ Lauren Devon www.laurendevon.com
Idéer för stora funkis uteplatser framför huset, med en fontän, betongplatta och en pergola
Idéer för stora funkis uteplatser framför huset, med en fontän, betongplatta och en pergola
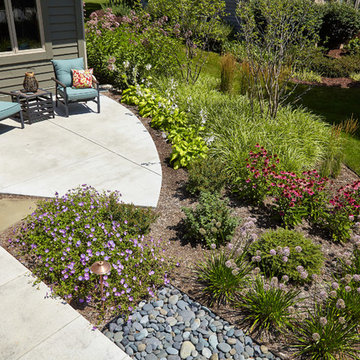
The new front sitting area is the perfect spot to view the garden.
Westhauser Photography
Bild på en mellanstor 60 tals uteplats framför huset, med betongplatta
Bild på en mellanstor 60 tals uteplats framför huset, med betongplatta
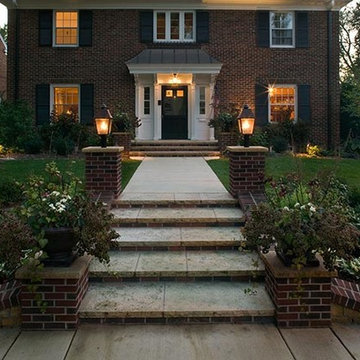
Tabor Group Landscape
www.taborlandscape.com
Inspiration för klassiska uteplatser framför huset, med betongplatta
Inspiration för klassiska uteplatser framför huset, med betongplatta
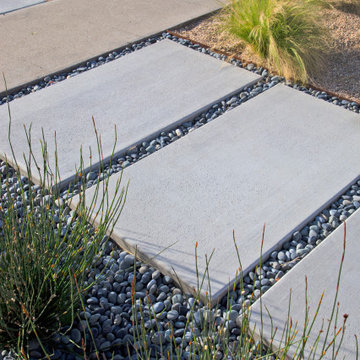
This front yard overhaul in Shell Beach, CA included the installation of concrete walkway and patio slabs with Mexican pebble joints, a raised concrete patio and steps for enjoying ocean-side sunset views, a horizontal board ipe privacy screen and gate to create a courtyard with raised steel planters and a custom gas fire pit, landscape lighting, and minimal planting for a modern aesthetic.
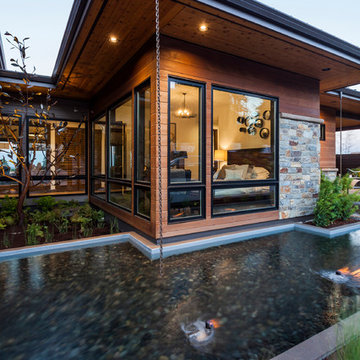
Stephen Tamiesie
Idéer för att renovera en stor funkis uteplats framför huset, med en fontän, betongplatta och takförlängning
Idéer för att renovera en stor funkis uteplats framför huset, med en fontän, betongplatta och takförlängning
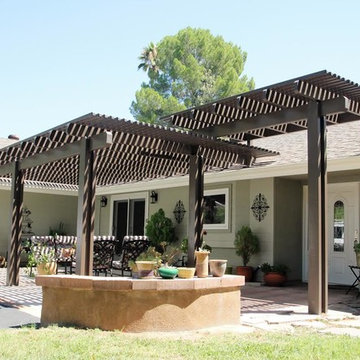
Exempel på en mellanstor modern uteplats framför huset, med en pergola, utekrukor och betongplatta
1
